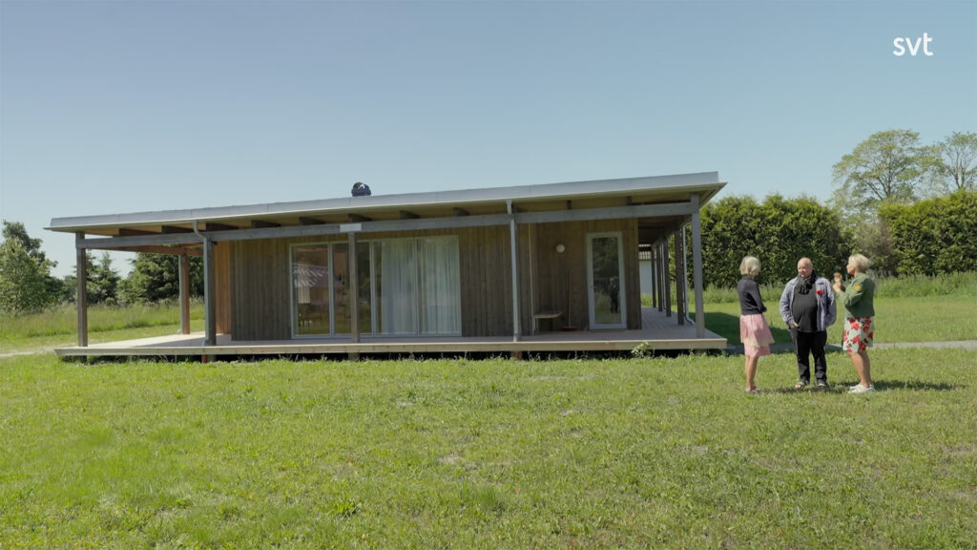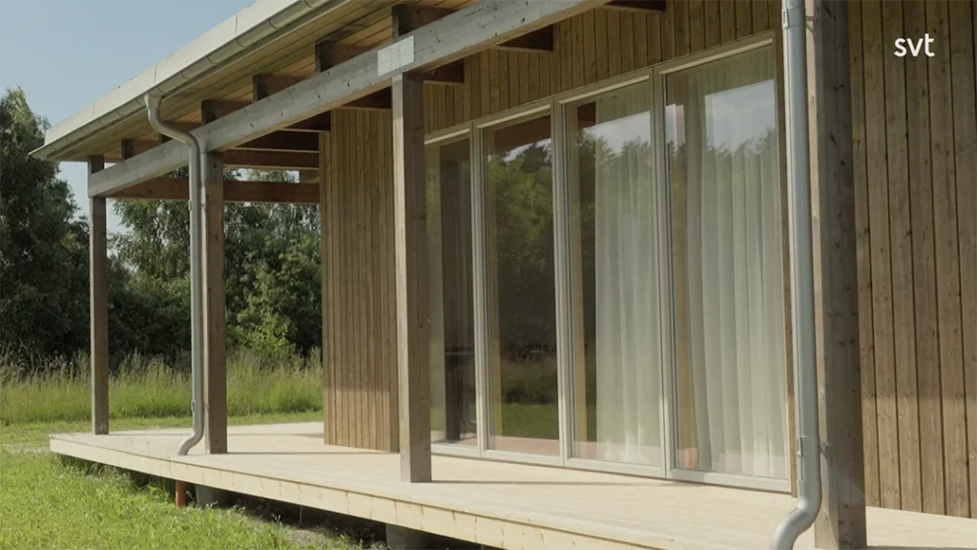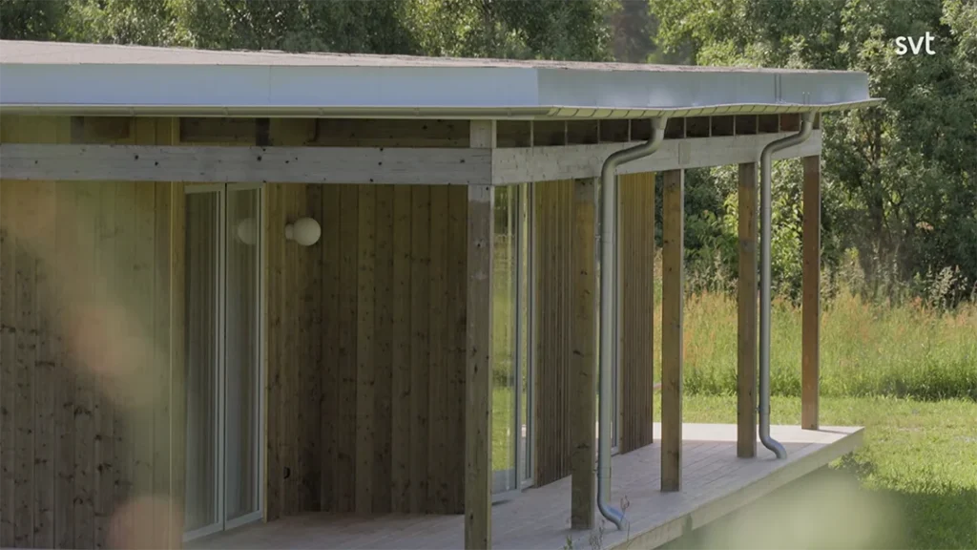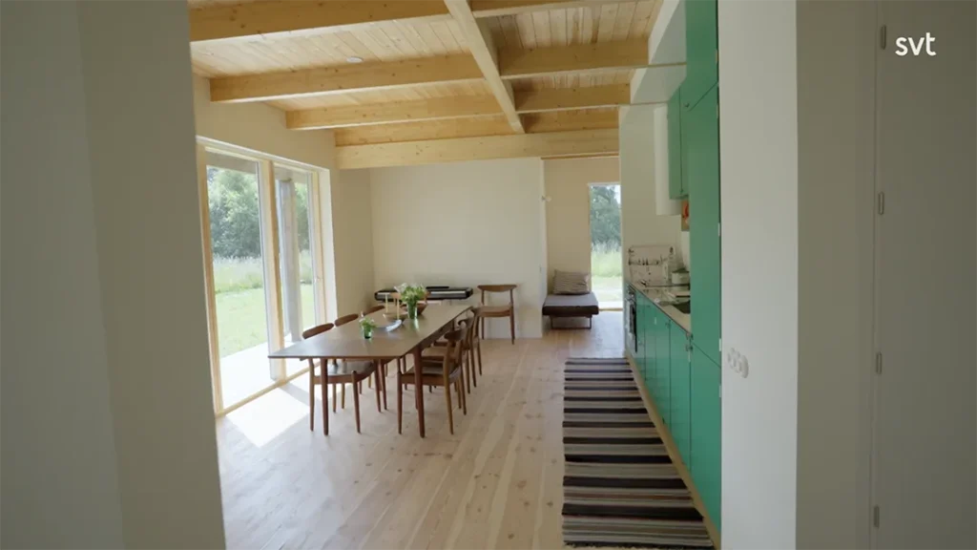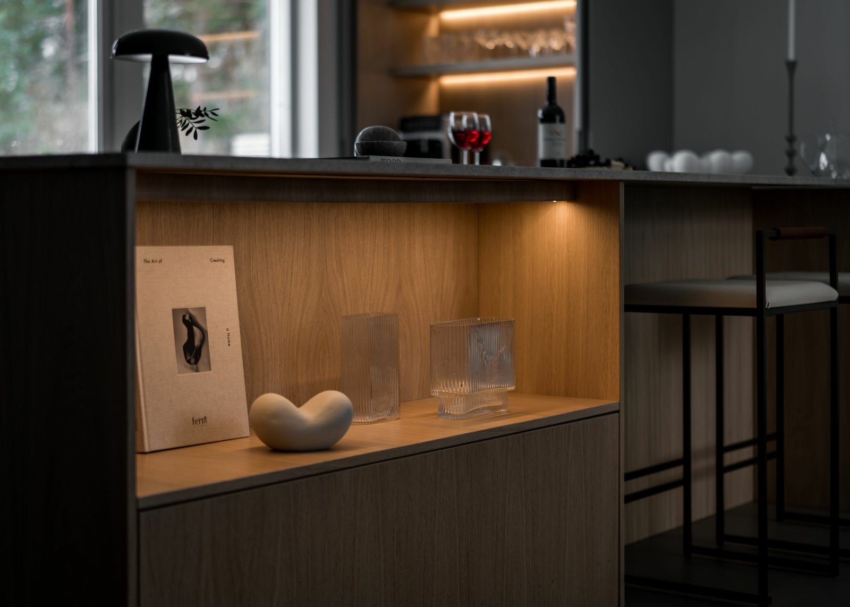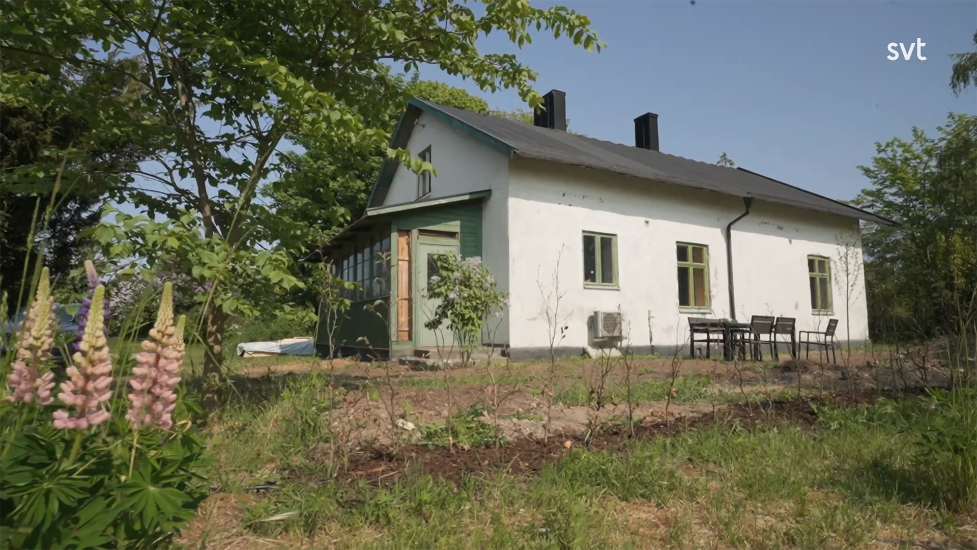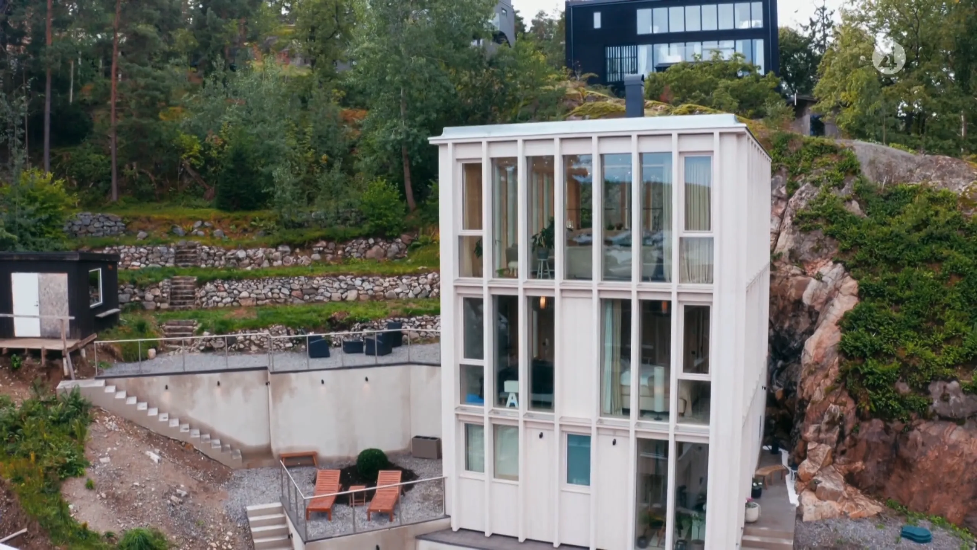How do you build a home that reflects your life, dreams and childhood memories? In the fifth episode of House Dreams, we follow Solveig Fernlund, an architect living in New York, who decides to create a home in Sandby, Österlen. Her journey is not just about building a house, but about recapturing a sense of freedom and security from her childhood. Through a dream team and a unique architectural vision, a house is shaped that is as much a feeling as a physical place.
Table of contents
Background information
Solveig Fernlund has been living a busy life in New York since 2019. But when the pandemic strikes and the isolation becomes tangible, she realizes that something is missing. The sea and nature in Skåne call her back. She wants to create a home that serves as both a retreat and a gathering place for friends and family.
“I want to build a dream house, not a dream house,” says Solveig. “A dream house is a perfect creation that you walk around in and hardly dare to use. A dream house is a house you can live in.”
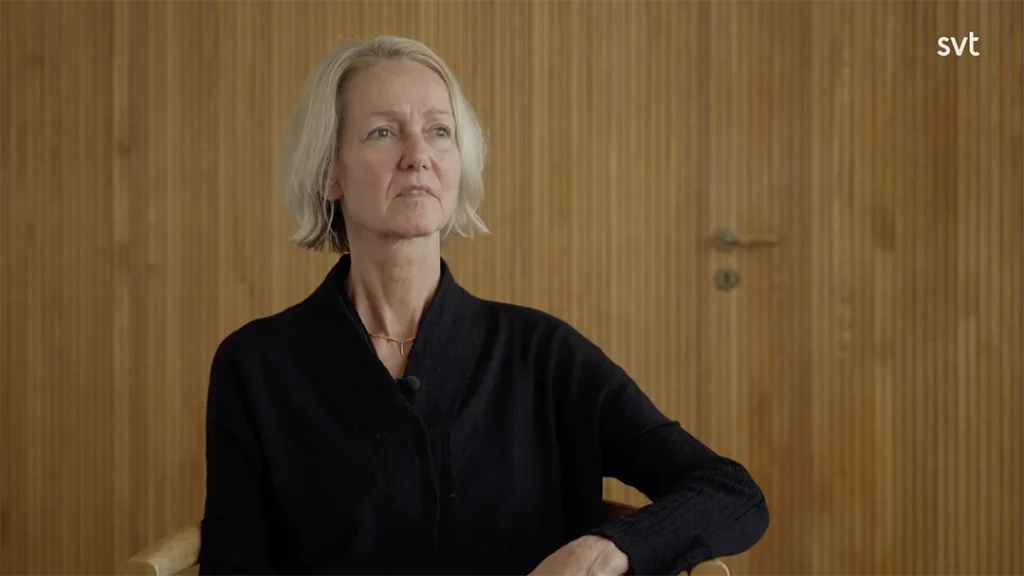
Facts about the house
Location: Sandby, Skåne
Size: 125 sqm
Year of construction: 2023-2024
Material: Wood with natural paneling that grays over time
Architectural style: Modern, square floor plan with clear weather lines
Budget: SEK 4.5 million
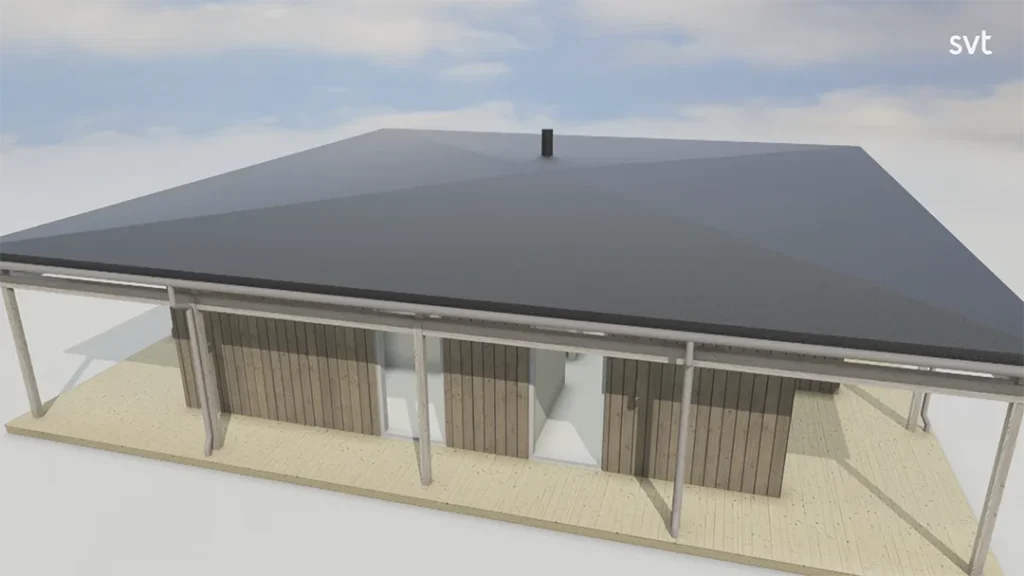
- Stiligt
All our furniture and fittings are made in our own carpentry workshop, where every detail is built from scratch according to your wishes. With any color and exclusive materials, we create unique solutions that convey a sense of luxury and timeless elegance.
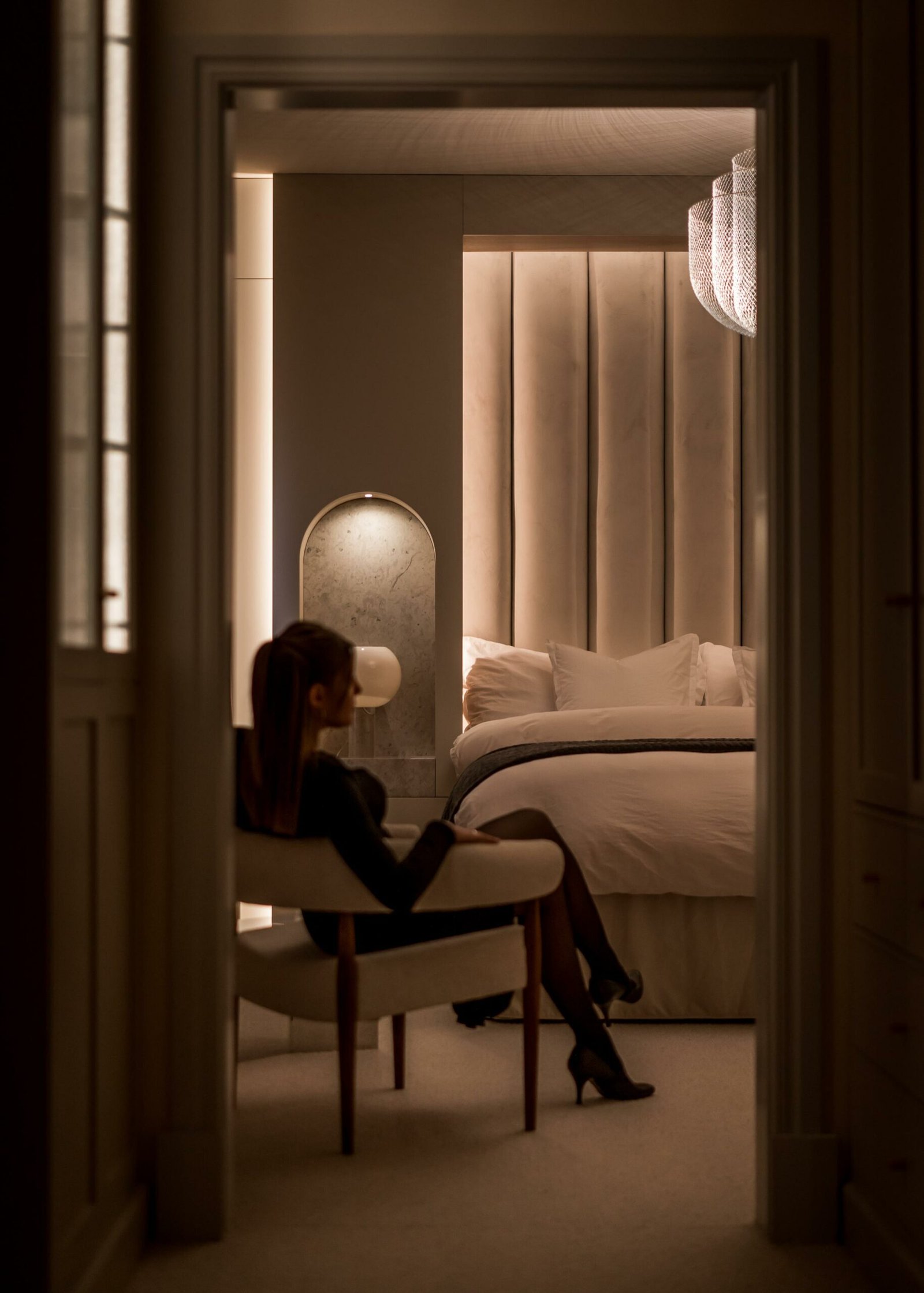
Challenges along the way
Solveig’s plot in Sandby is a challenge. It’s low, with no sea view and surrounded by neighbors – an unexpected place for an architect seeking open landscapes. But she has a vision. Through a well-thought-out floor plan, she creates an open core that is oriented in four directions. Each room has its own relationship to light and nature.
One of the most complex elements is the roof. “It’s a 202-piece jigsaw puzzle,” says builder Göte, who is building the structure with carpenter Jessica. With no visible joists, it requires long screws and meticulous precision. But it’s a necessary detail to get the floating feeling that Solveig is aiming for.
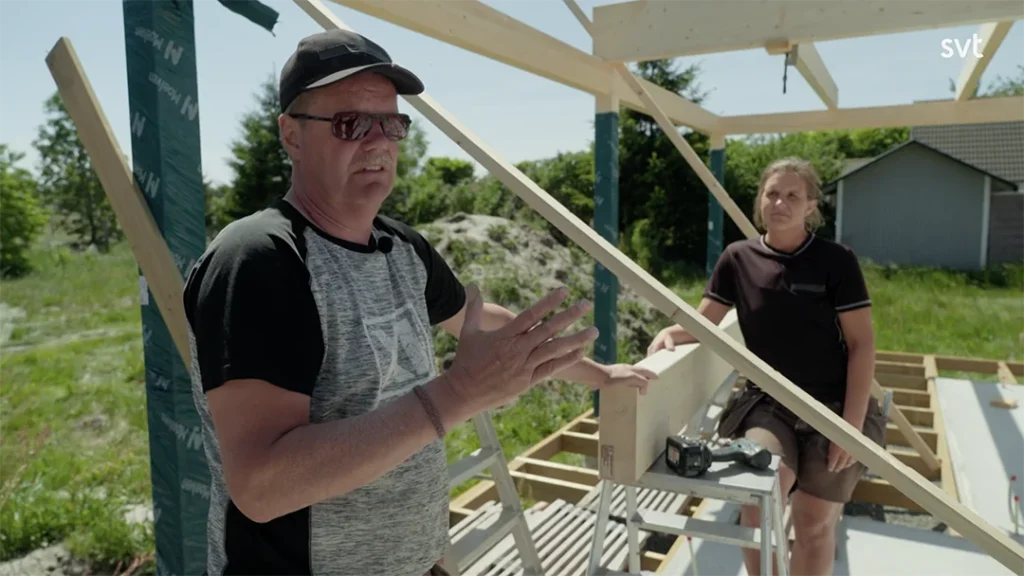
Design and inspiration
The layout of the house is based on a sense of movement and flow. There are no dead ends – each room leads on to the next. The veranda surrounds the house in all four directions, allowing Solveig to choose sun or shade depending on the weather. The wood paneling is designed to blend in with the Austrian nature and turn a beautiful shade of gray over the years.
Inside, the house is dominated by exposed wooden beams and large windows that frame the landscape. The kitchen, with its green doors, is inspired by Solveig’s childhood memories. “When I think of my childhood, I see green,” she says. “It’s the color of my childhood.”
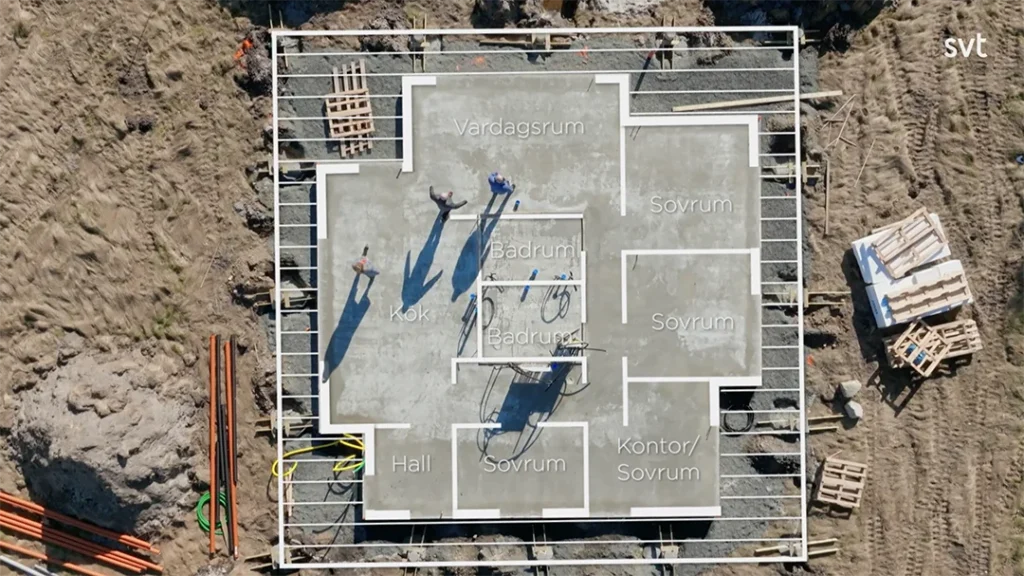
Final result
After months of construction, decisions and unexpected challenges, the house will finally be ready in the summer of 2024. “I’m a bit touched,” says Solveig as she enters the house for the first time. “It’s gone so fast, but I can feel all the love and conversations in the walls.”
The house is a place for life. A place to be sad, happy and creative. “I have become with house,” says Solveig with a smile.
