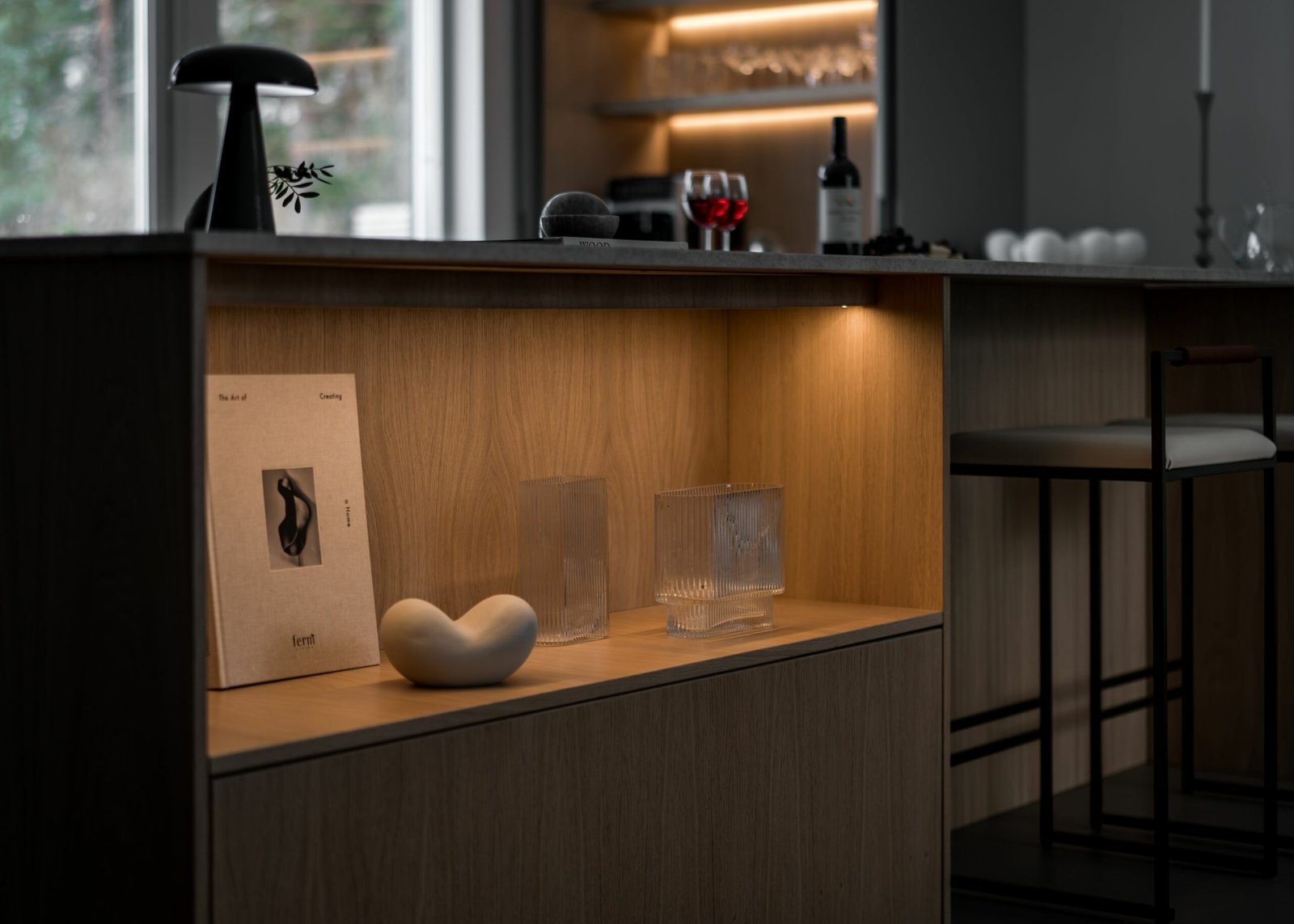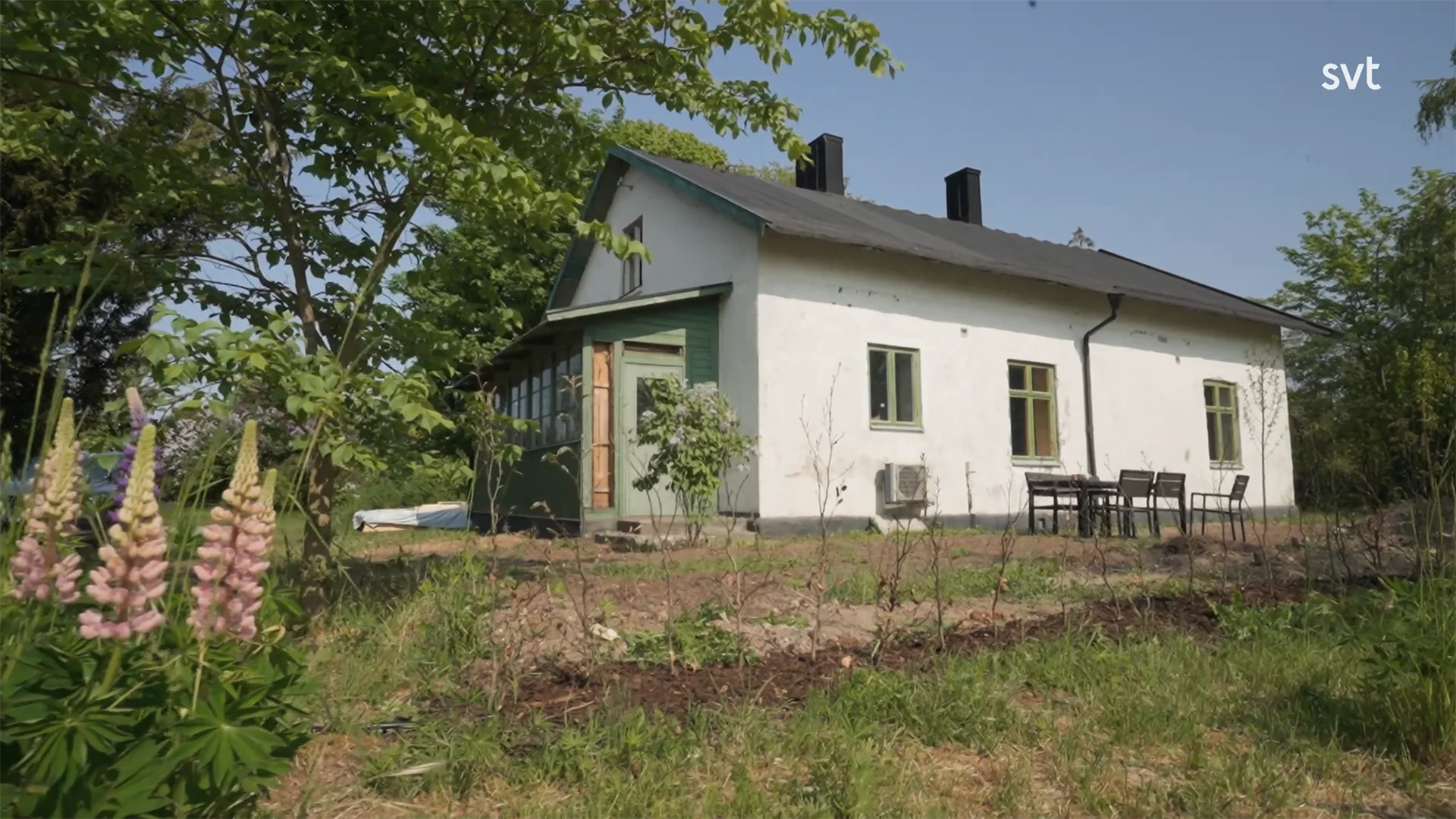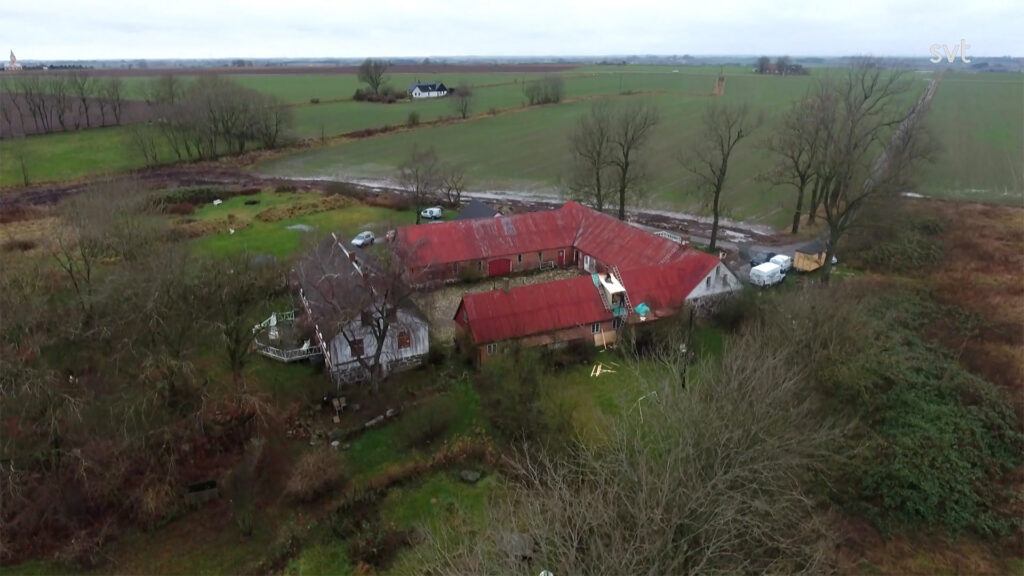In the beautiful landscape of Österlen stands Grönekulle gård, a four-long Skåne farm dating back to 1864. In the third episode of the season, Österlen – Husdrömmar, we follow Thora and Linn, a newlywed couple who left the big city pulse of Stockholm to transform one of the farm barns into their dream home. Their story is not just a remodeling tale – it’s a celebration of courage, creativity and the love of a new life.
Table of contents
A step towards a new life
Thora, a theater producer, and Linn, a middle school teacher, had long dreamed of a quieter life closer to nature. The decision to move to Grönekulle was both emotional and practical. Thora’s father owns the farm and had considered selling it before they made their proposal. By taking over one of the barns, they could not only make their home but also help preserve the family farm.
With a budget of SEK 3.5 million and a clear vision of what their home should look like, they embarked on an extensive project. Their barn, previously a storage room and garage, would now be transformed into a modern and functional home.


The challenges of a historic farm
Working on a 19th century building always presents a number of challenges. The original foundation had to be dug up and replaced with a new one, including underfloor heating, which was a major undertaking. In addition, the program’s architect, Gert Wingårdh, reacted to the low ceiling height – a problem that arose when trying to balance the old charm of the courtyard with modern requirements for functionality.
Linn and Thora chose to do a lot themselves, from painting the walls with egg oil tempera to making decisions about the floor plan in real time. With the help of a general contractor, they managed to navigate the project’s unexpected difficulties, including the placement of a curved staircase that was solved with the carpenter’s help.

The vision becomes reality
Thora and Linn’s vision was about more than just functionality – they wanted to create a home that felt like part of the landscape. A large window section, facing the garden, became a focal point of the house. This gave the feeling that the indoor environment flowed seamlessly with nature outside.
The idea of an orangery, inspired by presenter Anne Lundberg’s own, was considered but abandoned in favor of a large wooden deck. The window section already provided the desired contact with the garden, and the wooden deck would serve as a perfect place for dining and relaxing.
When the renovation was complete, the result impressed with its stripped-down and minimalist interior, a style reminiscent of a city apartment rather than a traditional Skåne barn. However, that was exactly the contrast Linn and Thora wanted to create – a place where history and modernity meet.

Facts about the house
Location: Grönekulle gård, Österlen
Year of construction: 1864
Type of building: Four-length Skåne farm
Surface area: 145 sqm
Budget: SEK 3.5 million
Project timeframe: Renovation completed in summer 2018
Choice of materials: Egg oil tempera for the walls, large glass sections for maximum light penetration


Closure
Thora and Linn’s journey is an inspiration for anyone who dreams of creating something unique. Their project shows that with courage, creativity and a clear vision, it is possible to create a home that reflects both personal style and the soul of its surroundings.
At Stiligt, we value stories like these – where dreams are realized through carefully considered choices and high-quality materials. If you’re thinking of transforming an older building or creating your dream home, let Thora and Linn’s story inspire you to take the first step.



















