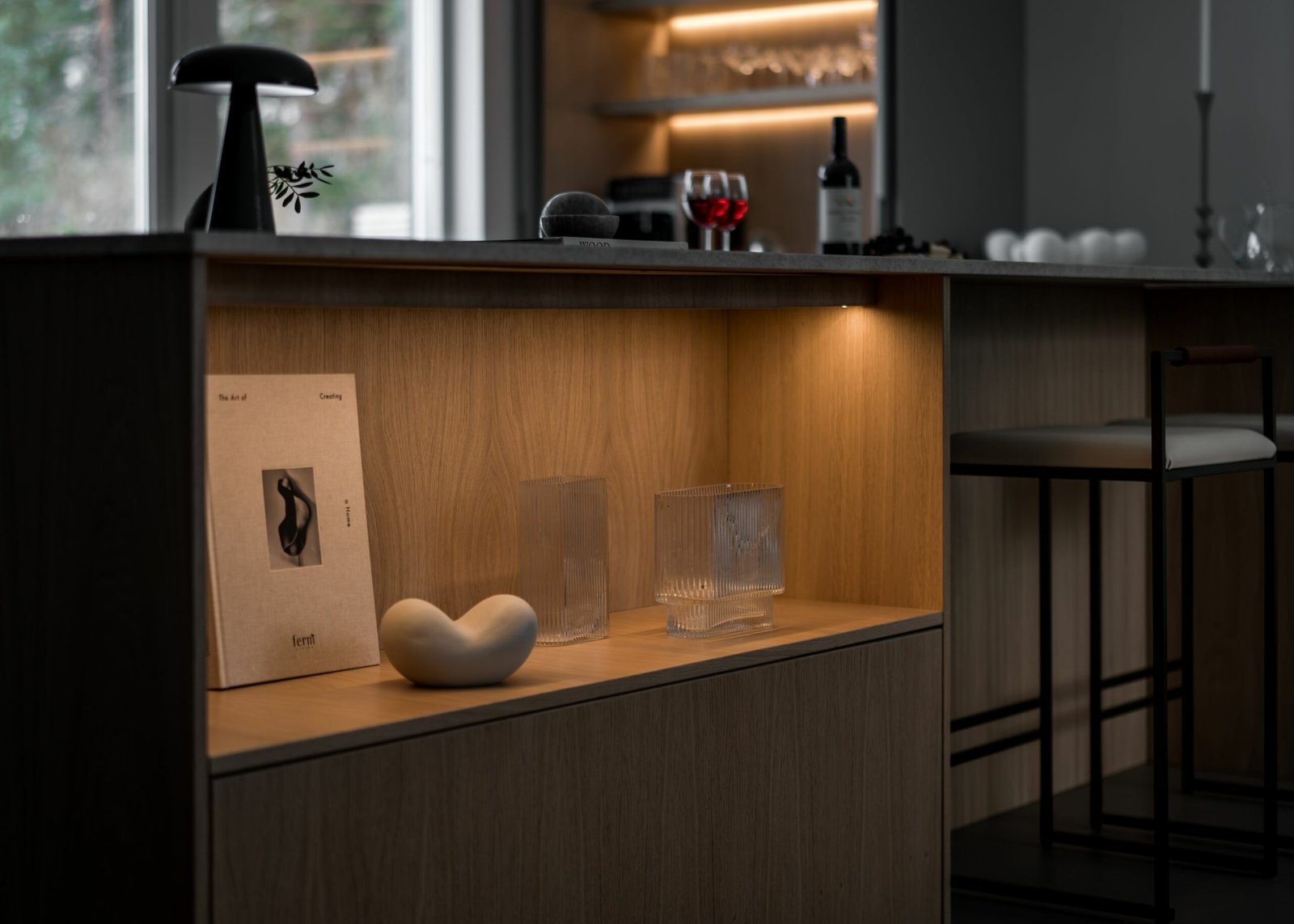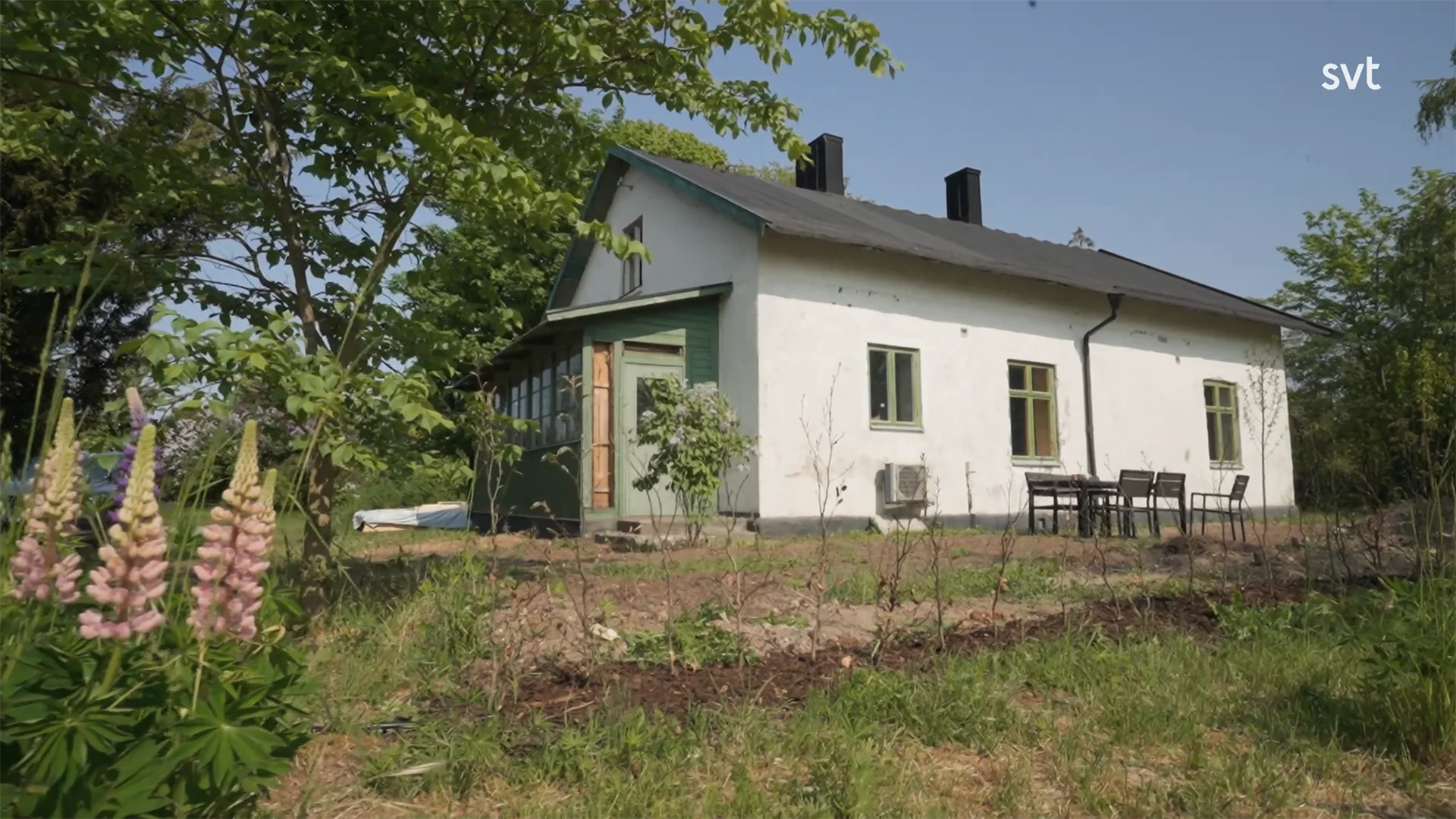When we think of retirement homes, thoughts of cozy villas or comfortable apartments often come to mind. But in Knivsta – Grand Designs, Henry Tervahauta and his wife Parvi Aria took the dream to a new level. In the small community south of Uppsala, they saw the potential in an abandoned water tower from 1958 – a brutalist colossus that had been empty for over five decades. Here they created their unique home, which became a journey that both fascinates and inspires.
Table of contents
Background to the project
Henry, a pioneer of Swedish industry, and Parvi, a successful businesswoman, share a passion for challenges. Together, they have taken on several large construction projects, but nothing compares to their transformation of the water tower in Knivsta. For one million SEK, they bought the 24 meter high concrete beam and decided to create a home that would become their retirement residence.
Their attitude? “Anything goes, miracles just take a little longer.”

The transformation plans
The plan was ambitious from the start. The tower, which previously housed a water tank, would be converted into a three-story home with a total living space of 172 square meters. The project included:
- Downstairs: A relaxation area with hammam, sauna and living room.
- Second floor: A spacious kitchen and living room, formerly the site of the water tank.
- Top floor: One bedroom with three terraces and uninterrupted views.
Large glass panels, an elevator and a new T-shaped extension would give the building a modern feel, while preserving its industrial charm.

Challenges of the construction process
The road to the finished home was far from easy. Innovation and perseverance were required right from the start. Among other things:
- Facade washing and concrete work: The 800 square meter facade of the tower needed to be washed and waterproofed before work could begin.
- Diamond sawing and demolition: To install panoramic windows and elevators, they had to saw through 60 centimeters of concrete, a job that took months.
- Customized lifting devices: To assemble the nearly one-ton glass panels, Henry designed its own lifting systems.
- Budget and schedule: With an initial budget of SEK 10 million and a planned construction period of two years, it became clear that the project would both take longer and cost more than expected.

The finished home
After two years of intensive work, Henry and Parvi were finally able to move in. The result was a modern home that combined industrial architecture with luxurious functionality. Some highlights:
- Panoramic views: The large glass sections create a seamless transition between inside and outside, with views of Knivsta in all directions.
- Industrial details: The restored spiral staircase, formerly used in the tower’s stairwell, adds a sculptural feel.
- Relaxation area: Warm materials such as oak paneling and Persian rugs in the hammam create a contrast to the raw concrete.
- Design and functionality: With three floors and smart solutions, the home feels spacious despite the limited space.


Facts about the house
Year built: 1958
Height: 24 meters (30 meters after conversion)
Living space: 172 sqm
Number of floors: 3
Budget: 12-15 million SEK
Timetable: 2+ years
Purchase price: 1 million SEK

Closure
This transformation of a water tower is not only a masterpiece of creative construction but also an inspiration for others who dream of creating something unique. At Stiligt, we love projects that dare to push the boundaries of what is possible. Henry and Parvi’s home proves that with the right vision, persistence and solution focus, even the most untamed structures can be transformed into something beautiful and functional.
Are you also inspired to realize your dream project? Contact Stiligt for advice and help finding the right solutions for your vision.


















