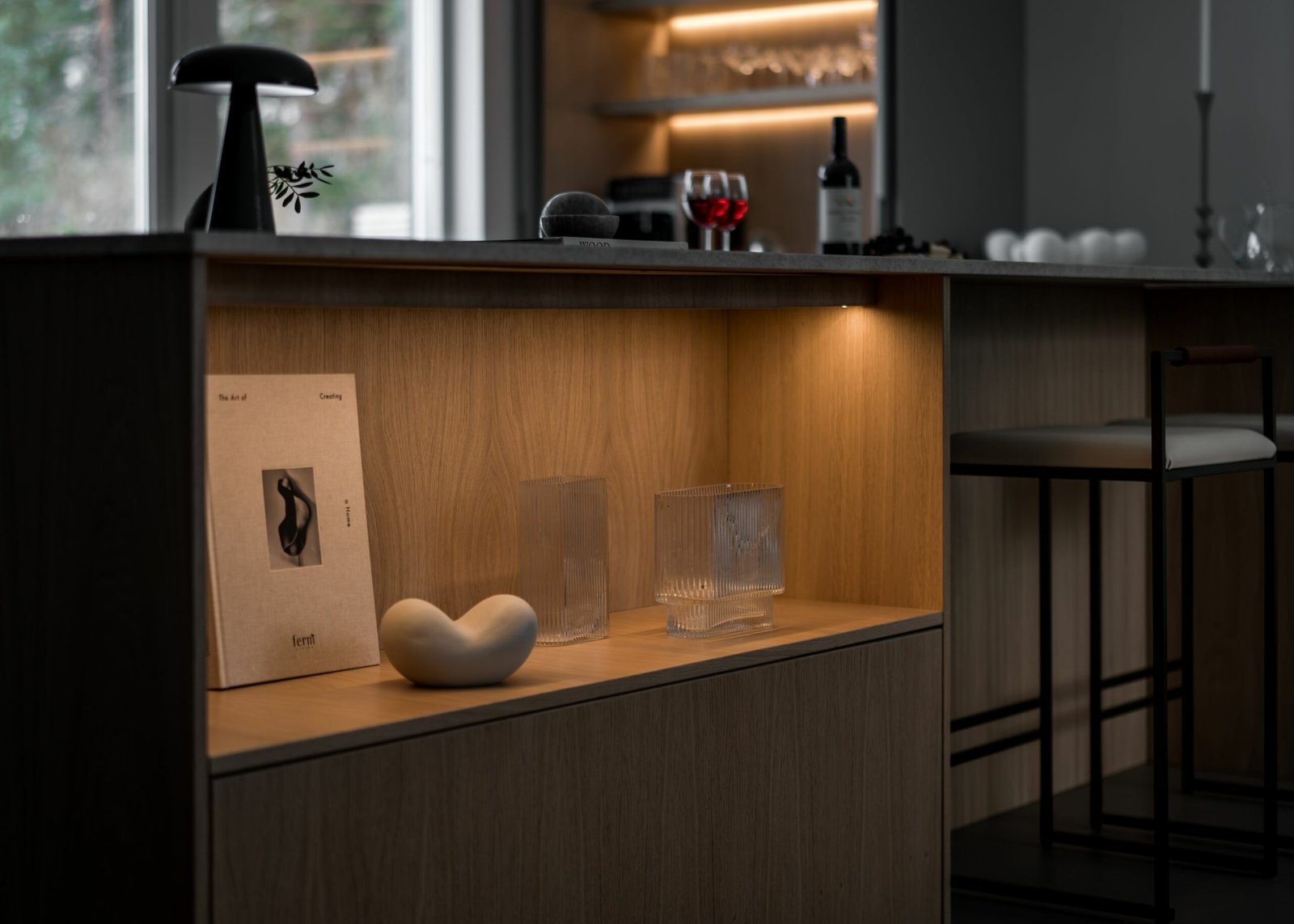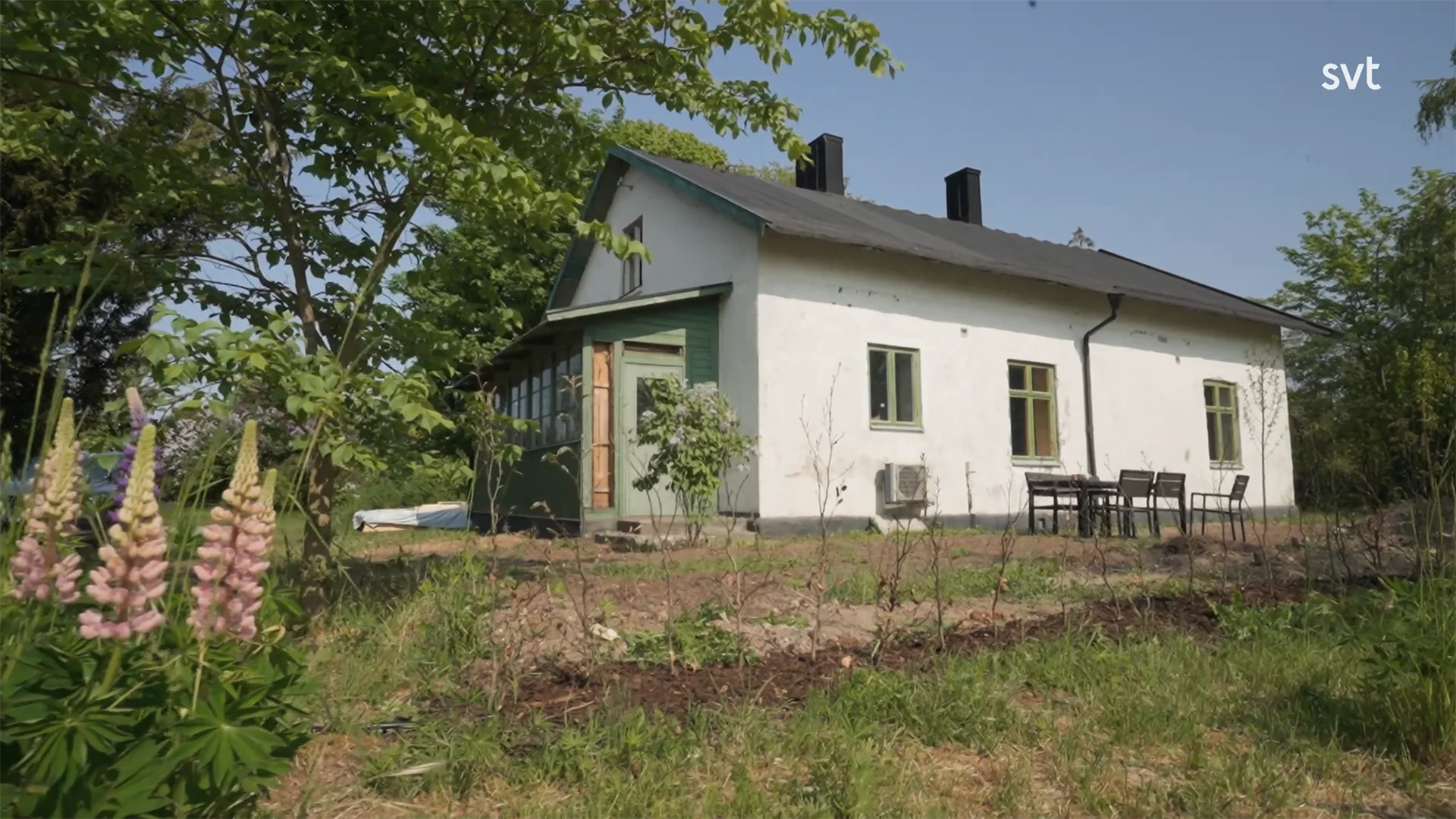For many people, building their dream home is a life journey filled with passion, vision and unexpected challenges. In the ninth episode, Värmdö – Husdrömmar season 11, we follow Ausra and Patrik Drivstedt in their ambitious project. Here, Japanese architecture, Feng Shui principles and a strong desire for a home that is not only aesthetically pleasing but also functionally adapted to their unique needs meet.
Table of contents
The dream of a harmonious home
Ausra and Patrik are nothing new on the house-building front. They previously built a house in Malmö, but after moving in, Ausra started suffering from back problems. An analysis showed that a currycross – a point where the earth’s rays intersect – was right where her bed was located.
With these lessons in mind, they started looking for a new place to call home. They chose a beautiful plot of land on Värmdö, near Ausra’s sister. Here, their new home would not only be built according to Feng Shui, but also with curry lines in mind, to create an environment that is both harmonious and healthy.
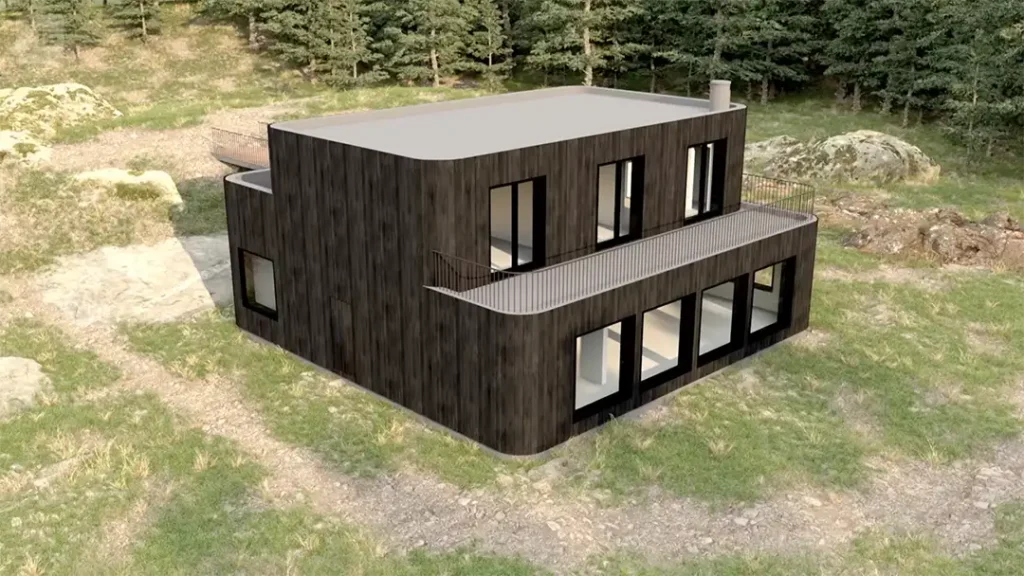
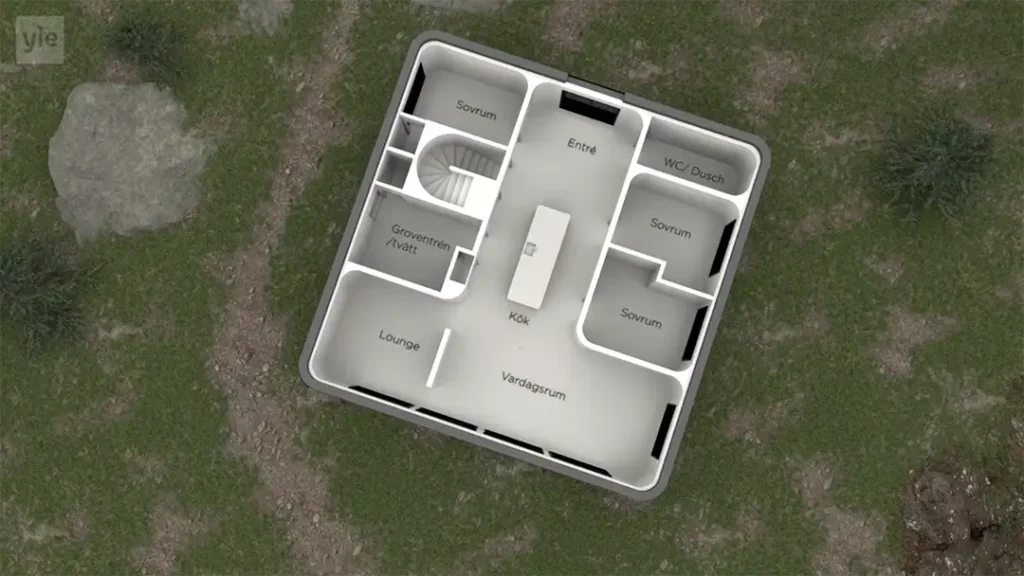
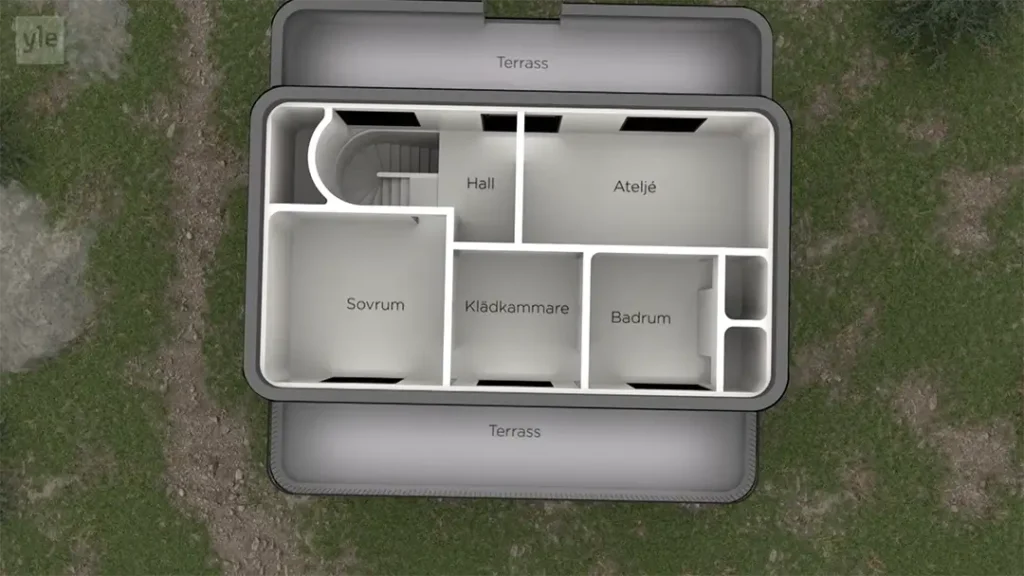
Architecture and design
Patrik, who is hard of hearing, and Ausra, who is deaf, have unique needs in terms of communication and visual contact. Therefore, the house is characterized by open spaces, clear sight lines and large windows that allow visual contact between family members.
The house is designed as a square structure with soft, rounded corners that contribute to both aesthetic harmony and a safe environment without sharp edges.
Downstairs is the kitchen, living room and the three sons’ bedroom, while upstairs is a private oasis for Ausra and Patrik with a bedroom, walk-in closet, bathroom and two terraces.
Feng Shui and curry lines
Feng Shui is a thousand-year-old Chinese philosophy about creating harmony between people and their environment. In Ausra and Patrick’s house, Feng Shui has been a central part of the design process. With the help of a consultant from the Nordic School of Feng Shui, they have ensured that all rooms are positioned for optimal energy balance.
Curry lines have also played a major role. These lines, described as energy fields in the ground, were carefully avoided in the siting of the house. Consultant Susanna Utbult helped map these lines using pointers to avoid any curry lines ending up in important rooms, such as the bedroom.
Challenges and surprises
No dream house is without its challenges, and for Ausra and Patrik the plot proved to be the biggest test. The land was more complicated than they had expected – water levels, drainage and extensive earthworks caused both delays and cost increases.
- Planned land costs: SEK 2-3 million
- Actual land costs: 5-6 million SEK
In addition, the project was affected by rising material costs, increased interest rates and general economic uncertainty. On several occasions, they considered selling the plot and abandoning the project altogether.
But thanks to the family’s persistence and the help of Ausra’s brother Vitas, who delivered prefabricated wall elements from Lithuania, the construction could continue.
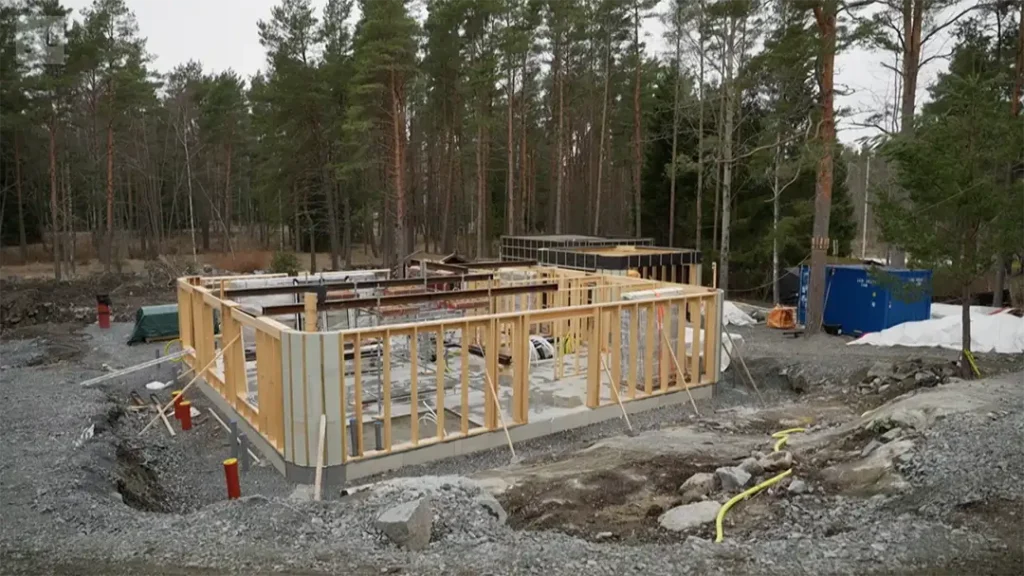
The final result
Despite all the challenges, the house was finally completed in February 2024. The result is a harmonious, functional and aesthetically pleasing home where every detail reflects the family’s vision.
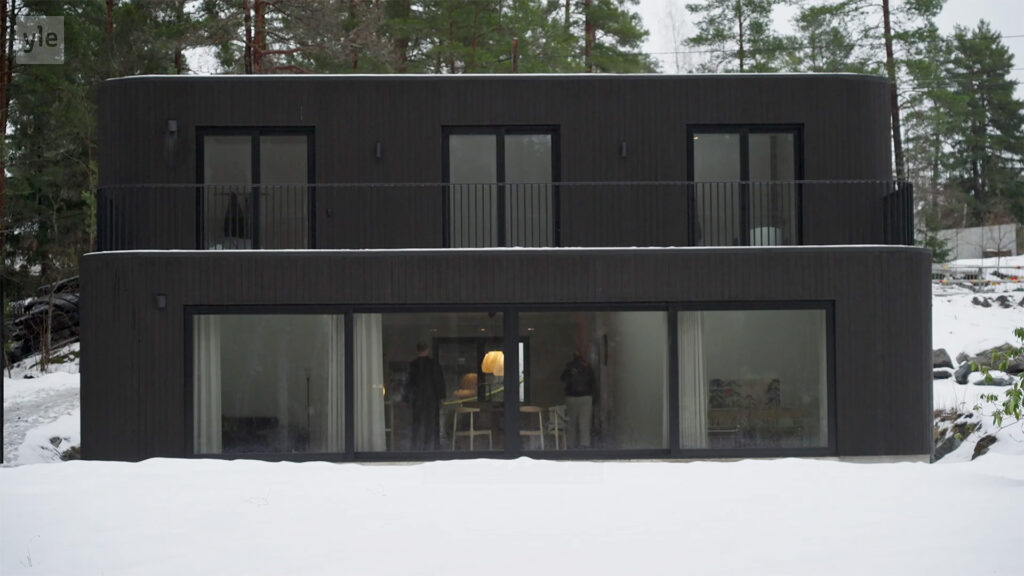
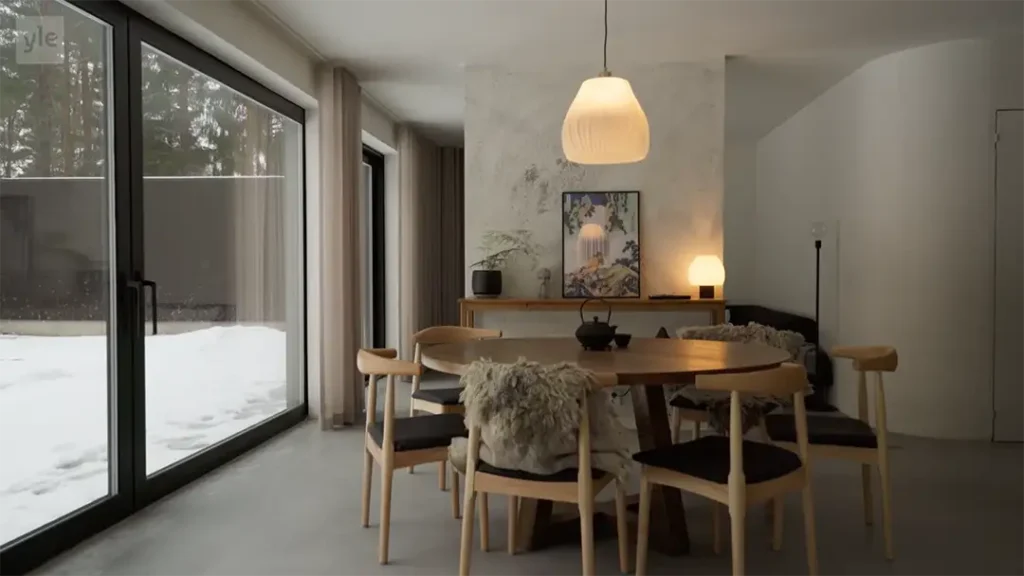
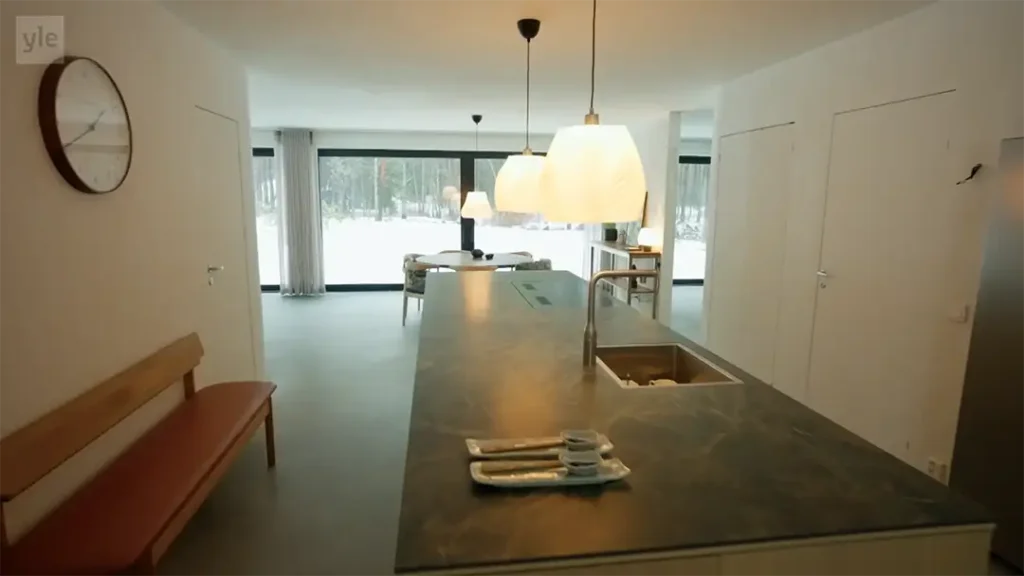
Facts about the house
Purchase price of the plot: 3 million SEK
Budget for the house: SEK 7 million
Living space: 225 sqm
Construction start: June 2022
Planned occupancy: July 2022 or March 2023
Actual occupancy: February 2024
Final cost: 14 million SEK
Closure
Ausra and Patrik have created a unique home that is not only beautiful but also tailored to their specific needs. Despite cost increases, delays and difficult decisions, they have built a place where they can feel safe, harmonious and close to nature.
Their journey reminds us that a dream house is not just about concrete and wood, but about creating a place that reflects your soul and values.

