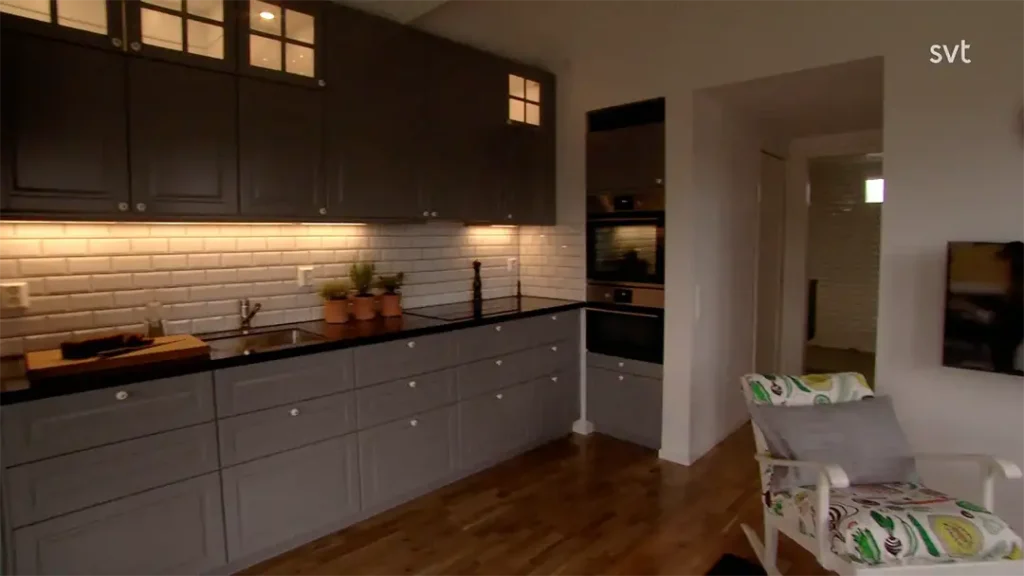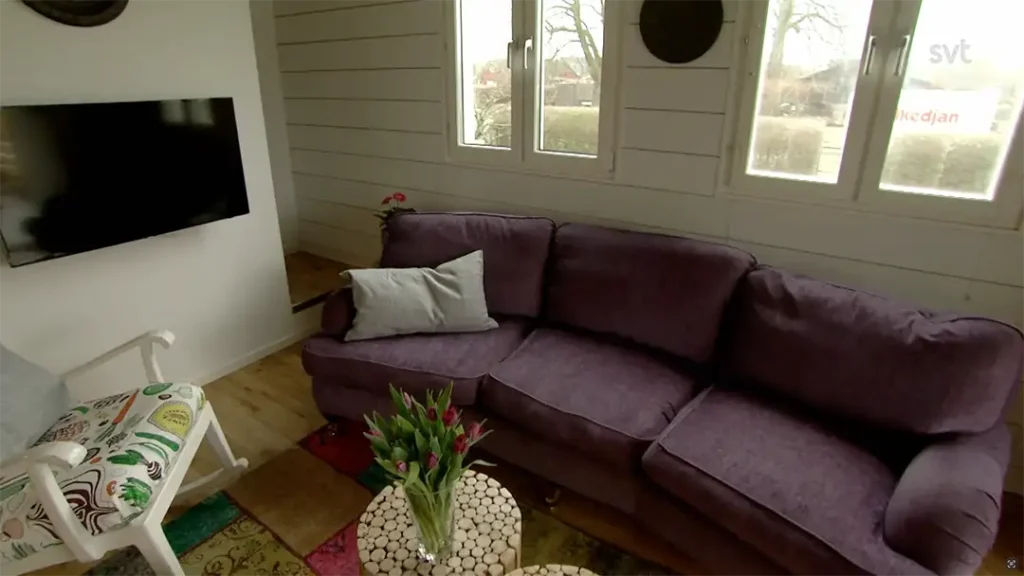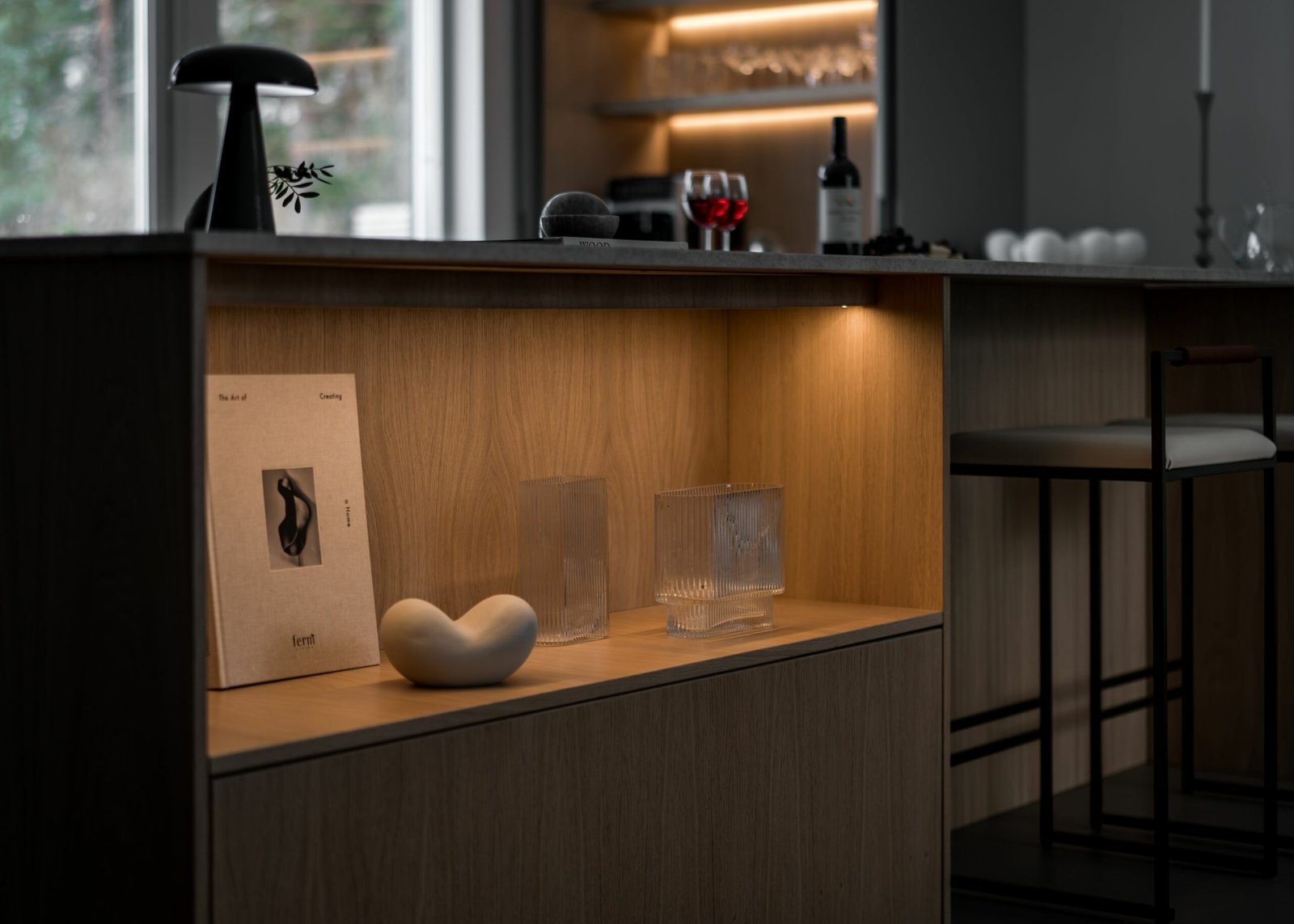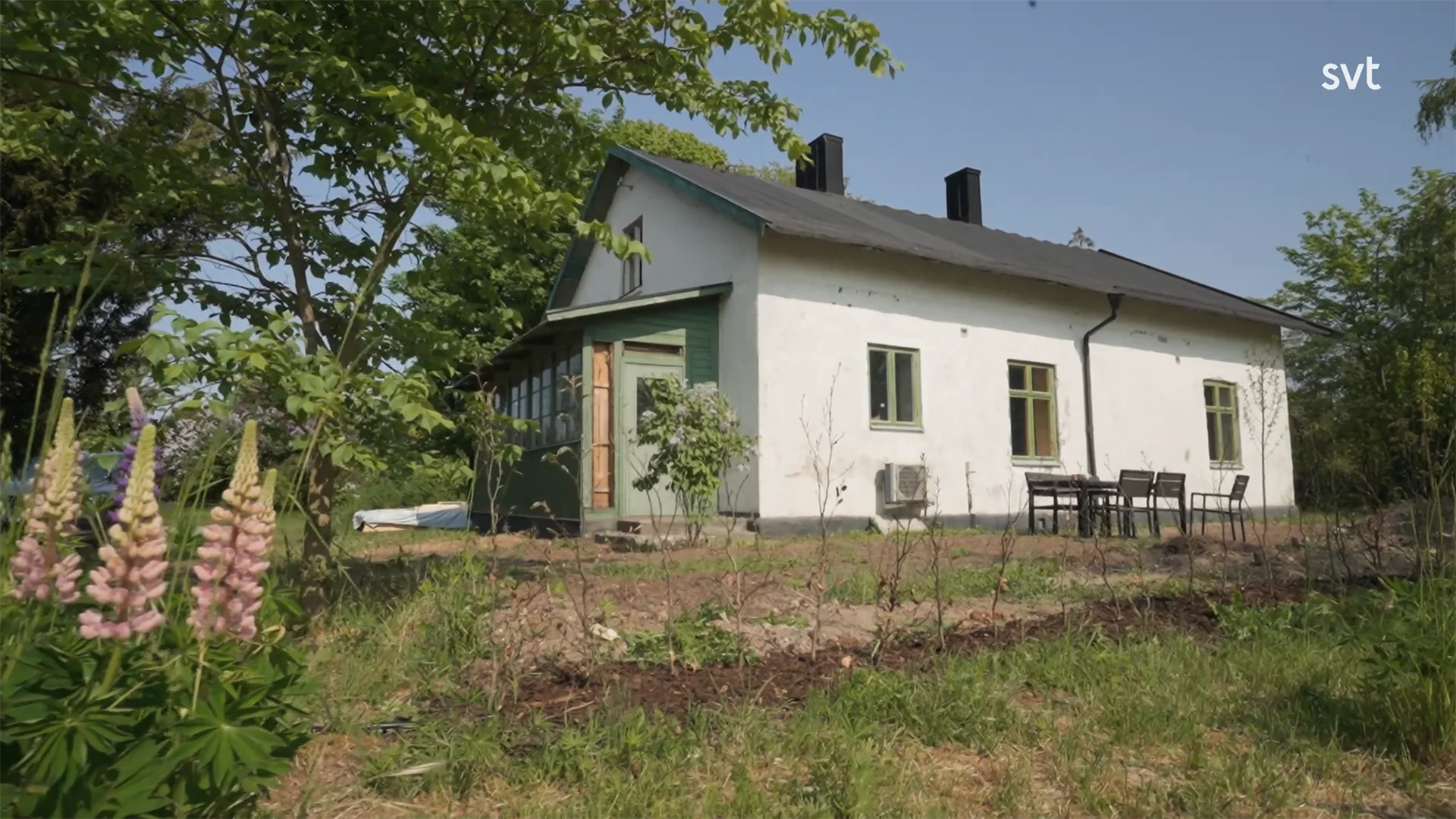Following your dreams requires courage, perseverance and a strong will to never give up. In this episode of Husdrömmar, we followed the Masari family in Malmö, Sweden, who defied adversity and rebuilt their allotment after a tragic fire. Their journey is not only a story about building a house, but also about building dreams and creating a safe place for the family. At Stiligt, we’re inspired by these kinds of projects, which show how big an impact smart design and personal commitment can make.
Table of contents
From Loss to New Construction
The Masari family, consisting of Oriana, Miad and their two young children, used to have an allotment in Malmö that burned down during a period of burglaries and arson. Rather than letting tragedy stop them, they chose to start over. Miad, a trained electrician, took on the task of rebuilding the new cottage himself. With the help of good friends and his indomitable will, he set to work – a journey that would be both testing and rewarding.
The allotment area in Malmö where the cottage is located is like a green oasis in the heart of the city. It blends history with the present, where the tradition of cultivating and creating a place for rest and recreation lives on. For the Masari family, it was an opportunity to create a place for togetherness and memories.


The construction process
Miad saw this project as his ‘degree project’ in the art of construction. Building an allotment cottage from scratch was a challenge, especially when he was juggling the role of a father with young children and a full-time electrician. The cottage was built according to the rules of the allotment: on plinths without a poured foundation and with a pitched roof. A considered decision was to avoid windows at the back to reduce privacy and create a more private atmosphere.
The layout was smart and functional with a living space of 40 sqm and an outdoor room of 12 sqm. The large room in the cottage was open to the ceiling, providing a lovely space and room for the living room and kitchen. On the other side of the house was a storage room, bathroom and a bedroom, with a sleeping loft above for the children to use.
Miad took advantage of every spare moment, often late at night and on weekends, to work on the cabin. His friends volunteered without asking for anything in return, a gesture that meant a lot to him. The strong sense of community and support from those closest to him was crucial to the success of the project.

Material choices and budget challenges
One challenge the family faced was staying on budget. Their initial budget was 450,000 SEK, but costs rose as they chose higher quality materials. Miad and Oriana prioritized sustainable and aesthetically pleasing materials, which led to the final cost being higher than planned.
The kitchen and bathroom in particular were more luxurious than they had imagined, with high-end tiles and a Bluetooth mirror in the bathroom. The higher standard gave the cottage a villa-like feel, which was important to the family even if it meant they had to adjust their finances and start looking for second-hand furniture to balance the costs.
The Family Journey
The construction journey was not without obstacles. Miad struggled with a lack of time and a feeling of not always being enough for her family. As parents of young children, both Oriana and Miad had to find a balance between the construction project and family life. Oriana, a yoga teacher, took care of the children while Miad put in countless hours to complete the cabin.
Despite these challenges, family ties were strengthened. Miad saw the project as a first step towards one day taking on larger construction projects and perhaps renovating a house. This was confirmation that together they could realize their dreams.



Facts about the house
Location: Colony area in Malmö
Living space: 40 sqm
Outdoor space: 12 sqm
Construction start: October 2015
Planned move-in: December the same year
Budget: 450 000 SEK
Closure
The Masari family’s journey is a reminder that big dreams don’t always require big spaces. Their colonial cottage shows how smart planning, high quality and big heart can create a home that is both functional and beautiful. For them, the cottage became more than just a place to spend the summer – it became a symbol of what they can achieve together.


















