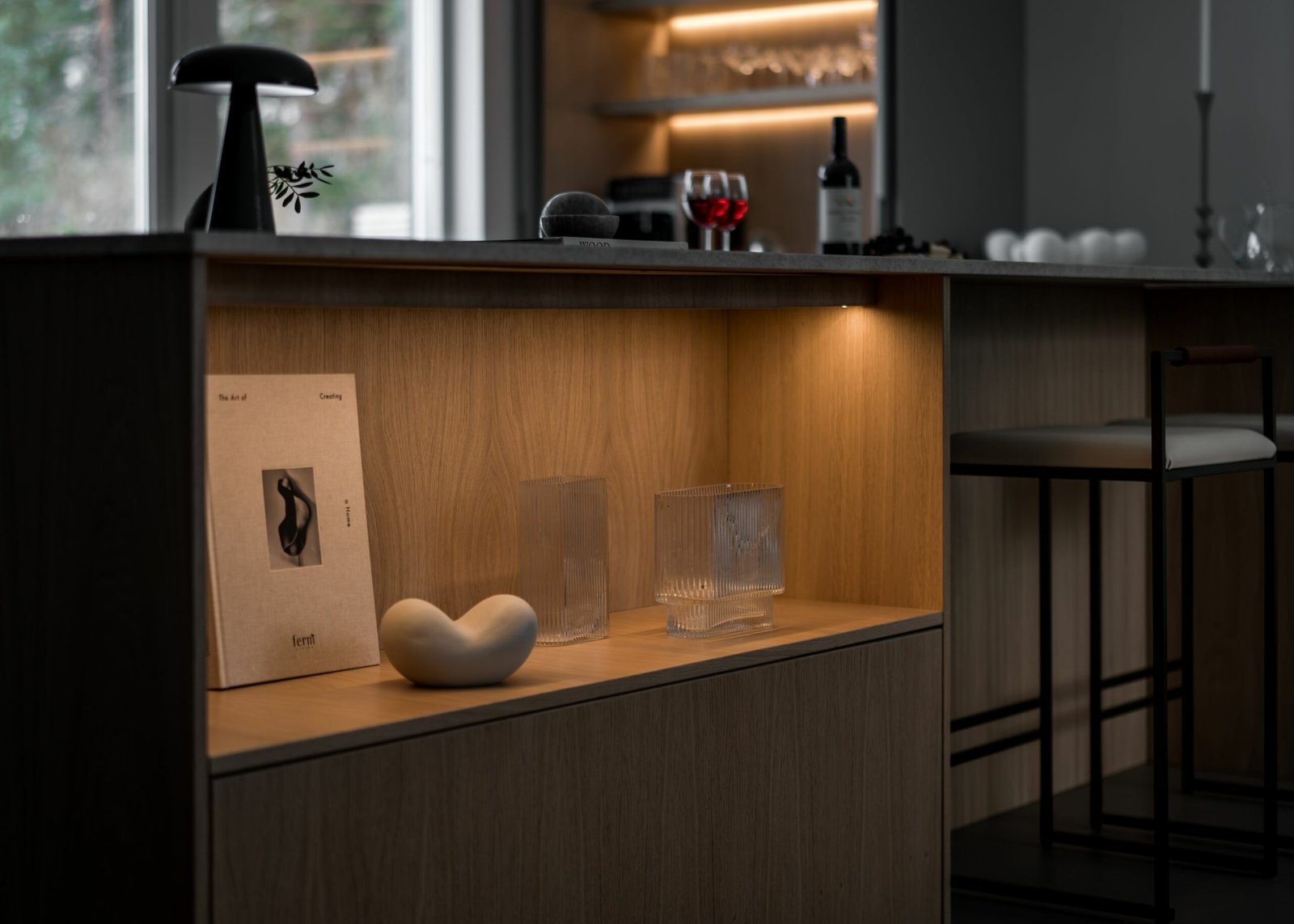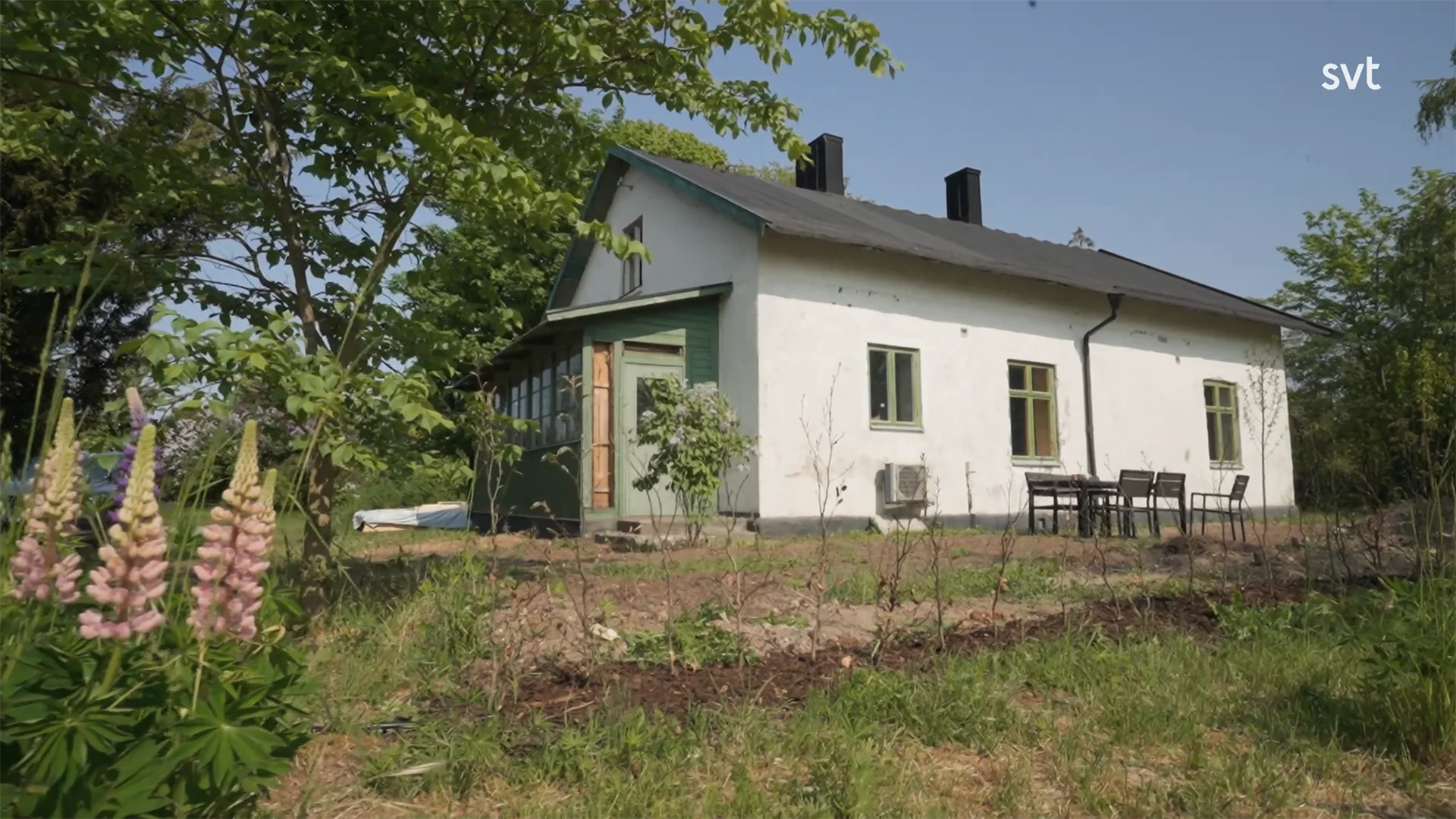In the fifth episode of season one of Husdrömmar, we follow Monika and Jörgen Nilsson on their journey from Skellefteå to Brantevik in Österlen. With a passion for ecology and self-sufficiency, they sold everything they owned in the north to build their dream home, Villa Brantevik – an ecological house that reflects their values and vision. But what does it really mean to realize such a dream? How does it affect family life and relationships? This is a story of courage, compromise and dreams shaped by nature itself.
Table of contents
Background information
Monika and Jörgen Nilsson come from Skellefteå, where they lived with their two sons Felix and Kasper. After a spontaneous trip to Österlen, where they visited their eldest son Felix in Malmö, they fell for a plot in Brantevik. “We were done with the life we were living up there,” says Monika. The decision to move came quickly: “We sold everything up there in Skellefteå. We’ve gone all in down here.”
Monika, who had recovered from burnout, found a new peace and purpose in her commitment to the ecological building. Jörgen took on the role of main builder and project manager, while Monika was responsible for the artistic and aesthetic decisions.



Facts about the house
Location: Brantevik, Österlen, Sweden
Size: 190 m² spread over 1.5 levels
Start of construction: December 2012, occupation in January 2014
Material choices: Recycled interior doors, hand-finished beams, painted aluminum windows, linseed oil waxed wood flooring
Budget: Not specified
Challenges on the Road
Despite their enthusiasm, the family faced several challenges. Conflicts with the municipality over the sewage system caused frustration: “I’m prepared to go to great lengths for this, to the European Court of Justice if necessary,” Monika said firmly. Their son Kasper had difficulty adjusting to the new life and lacked friends in the new environment, which caused concern for the parents.

Design and Inspiration
Villa Brantevik combines traditional Scanian architecture with modern ecological solutions. The interior is a mix of Moroccan, Danish and Swedish influences. “I want you to feel hugged when you walk in,” says Monika. A unique feature is a wall dedicated to her son Felix’s art, showing the family’s personal touch in the home.
Final result
After a year of hard work, the house is complete, a place of both peace and reflection. “This house is more than just walls and ceilings – it’s a dream that we built with our own hands,” Monika says proudly. Despite some doubts and challenges, the family has created a home that reflects their vision of a sustainable and harmonious life close to nature.




















