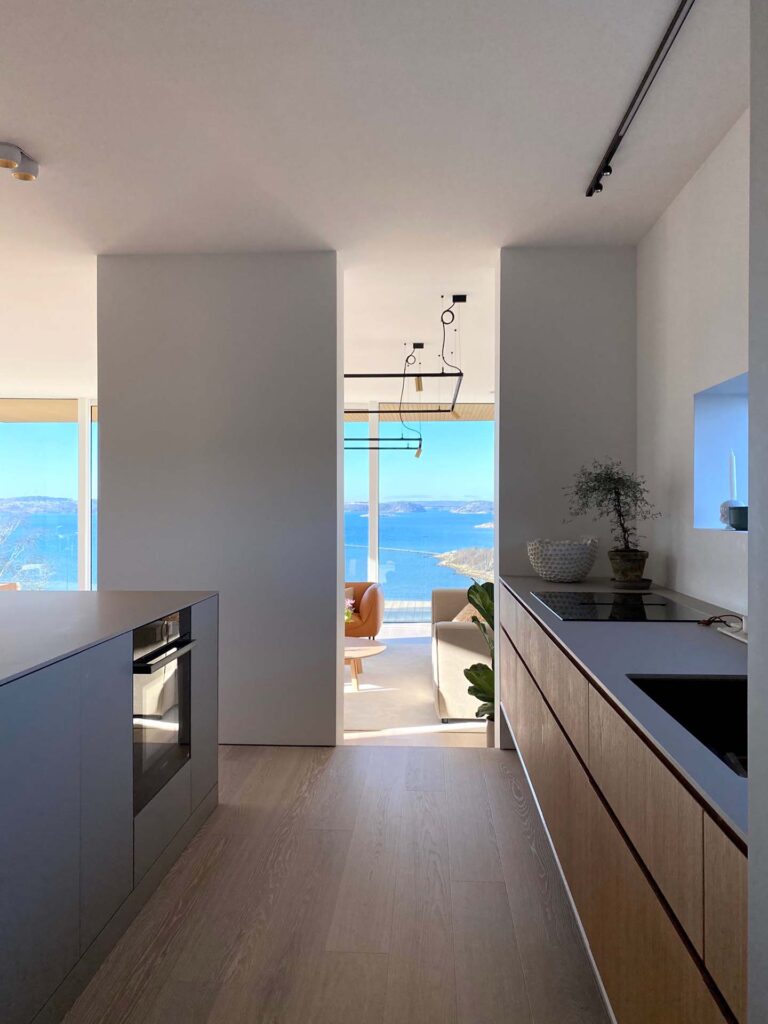Villa Fernström and House Dreams
Villa Fernström and house dreams. Read about one of House Dreams’ most talked about projects, where Stiligt helped Linus Fernström realize his dream house.
Villa Fernström
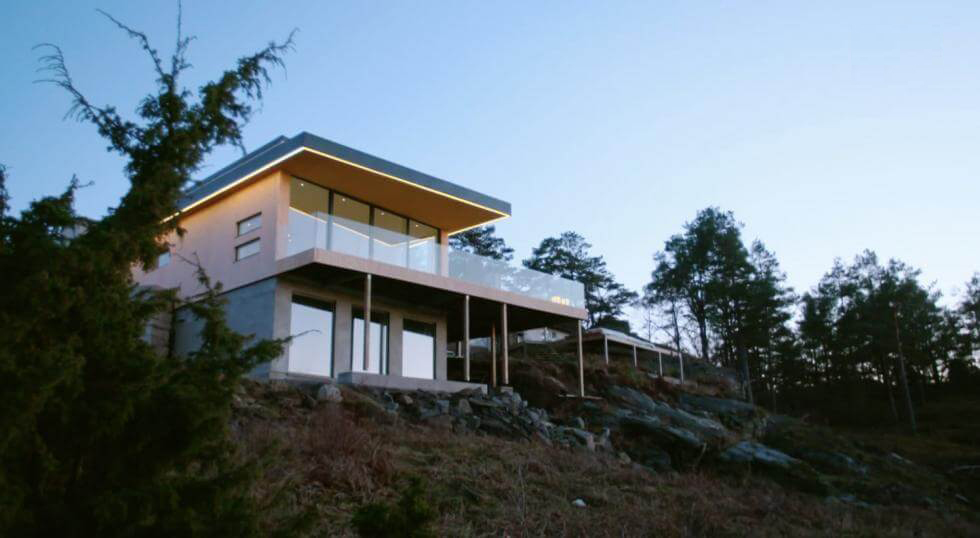
Villa fernström and house dreams
Have you seen House Dreams 2021 program number 7?
The program is about when Linus Fernström built his minimalist house outside Stenungsund, which he calls Villa Fernström on social media.
Villa Fernström is beautifully situated on a cliff in Stora höga with stunning views of Hakefjorden. The house is inspired by the Dunalley house and gives the feeling that the house is floating above the ground.
The layout of the house really makes the most of the plot, while offering incredible views of the sea. This allows for afternoon sun on the large patio and terrace and magical sunsets in the evening.
The long building with few windows facing the road creates a barrier to the road and neighbors. This means that almost all the light comes in from the sea side. Linus had planned to have several small windows here, but on the advice of Gert Wingård, Linus chose to have floor-to-ceiling windows instead. This means that you get a very nice light in the house. After choosing to have all the windows from floor to ceiling, they also chose to have the doors go from floor to ceiling to get it uniform.
As already mentioned, a minimalist design language was sought inside the Fernström villa to match the exterior. Here, they wanted an almost seamless transition from the hall and kitchen, into the living room and then out onto the large terrace.
Linus chose to turn to Stiligt to help him design and build his dream kitchen and all the storage inside the house.
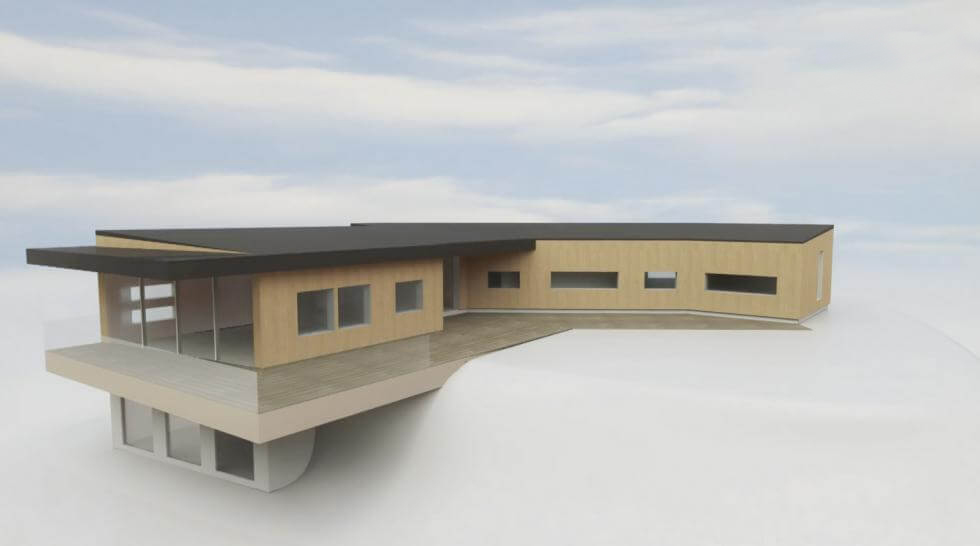
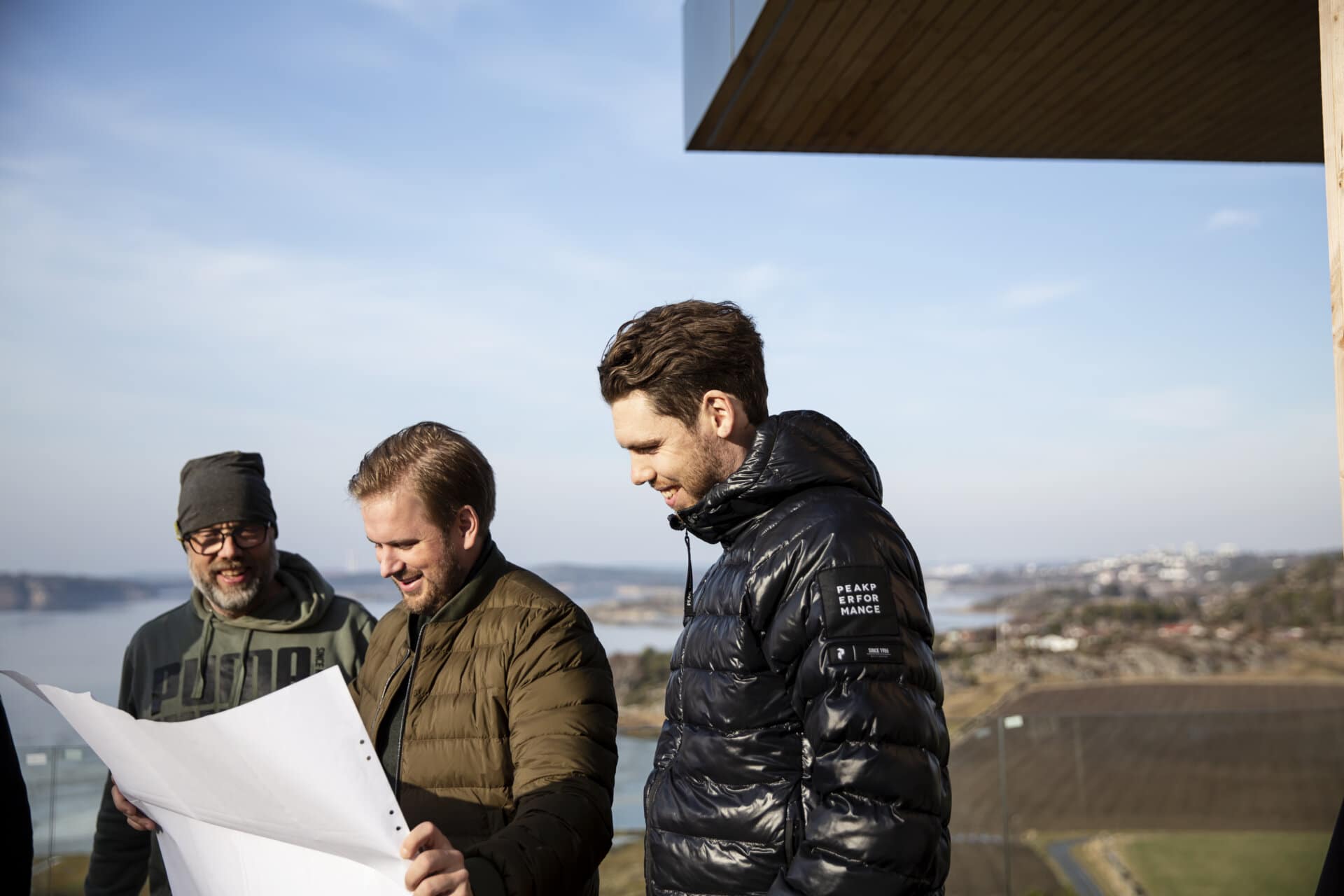
A STYLISH HALLWAY WITH SMART STORAGE
The first thing you see inside Villa Färnström is, in addition to a fantastic view of the sea, a beautiful wardrobe with an accompanying bench with a leather cushion. The design language is minimalist and feels exclusive. The wardrobes are made in full height, from floor to ceiling. The doors are equipped with push-to-open to further enhance the stylish design language and thus avoid visible fittings such as knobs or handles.
Linus chose the same material for the wardrobes as for the kitchen, Fenix laminate color Beige Arizona. A laminate from Italian ARPA with a matte, silky surface that is also both scratch-resistant and dirt-repellent.
As the wardrobes are extra high, a folding wardrobe rail was installed to maximize storage and increase accessibility.
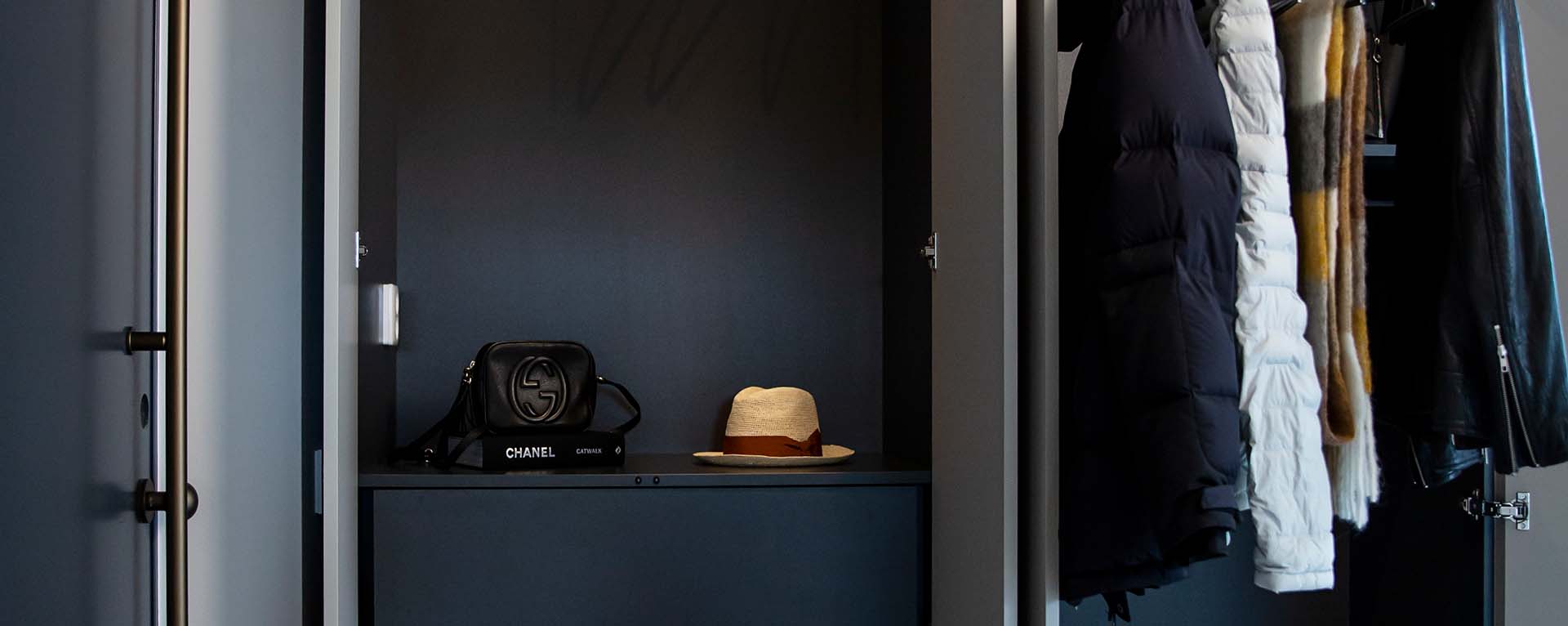
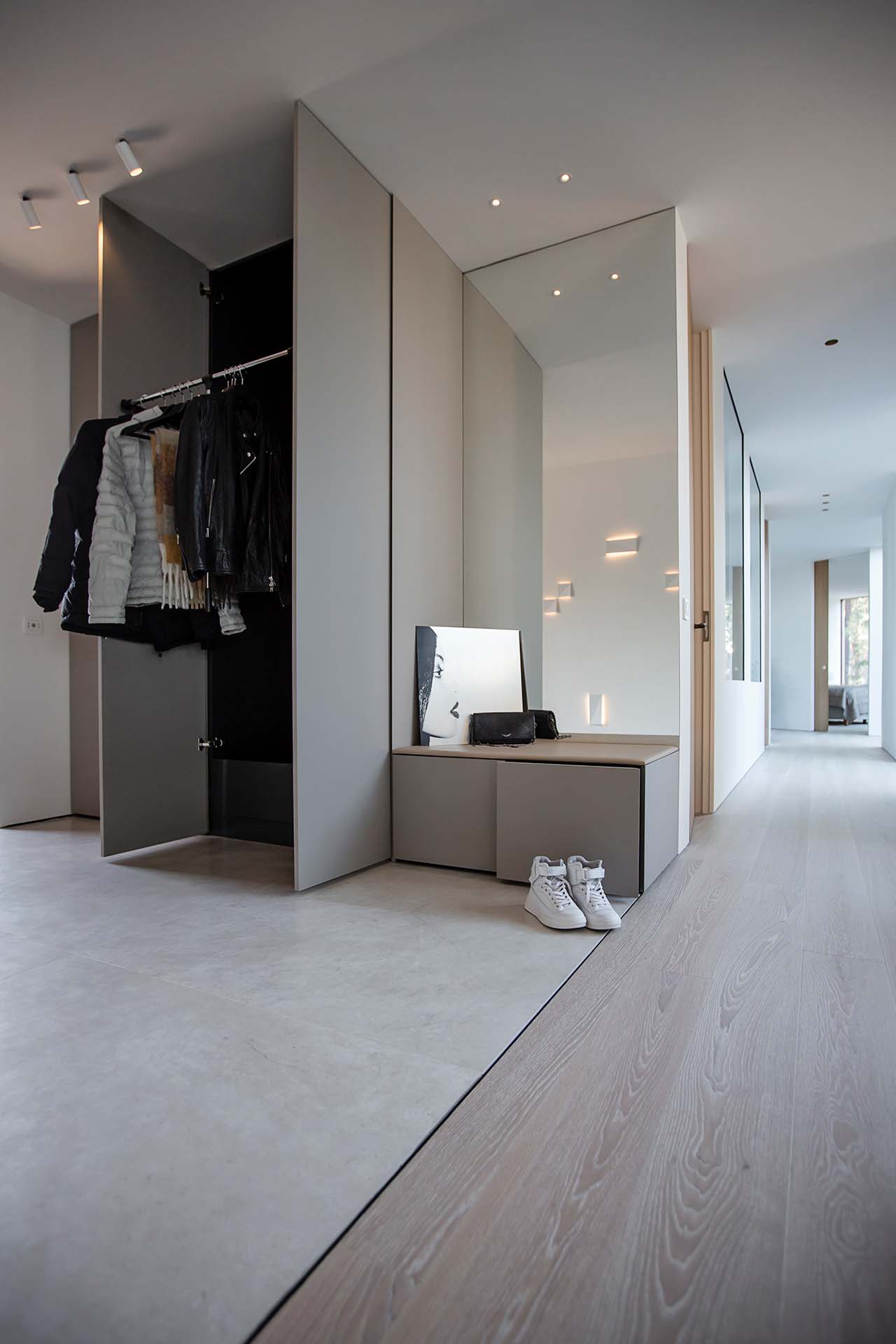
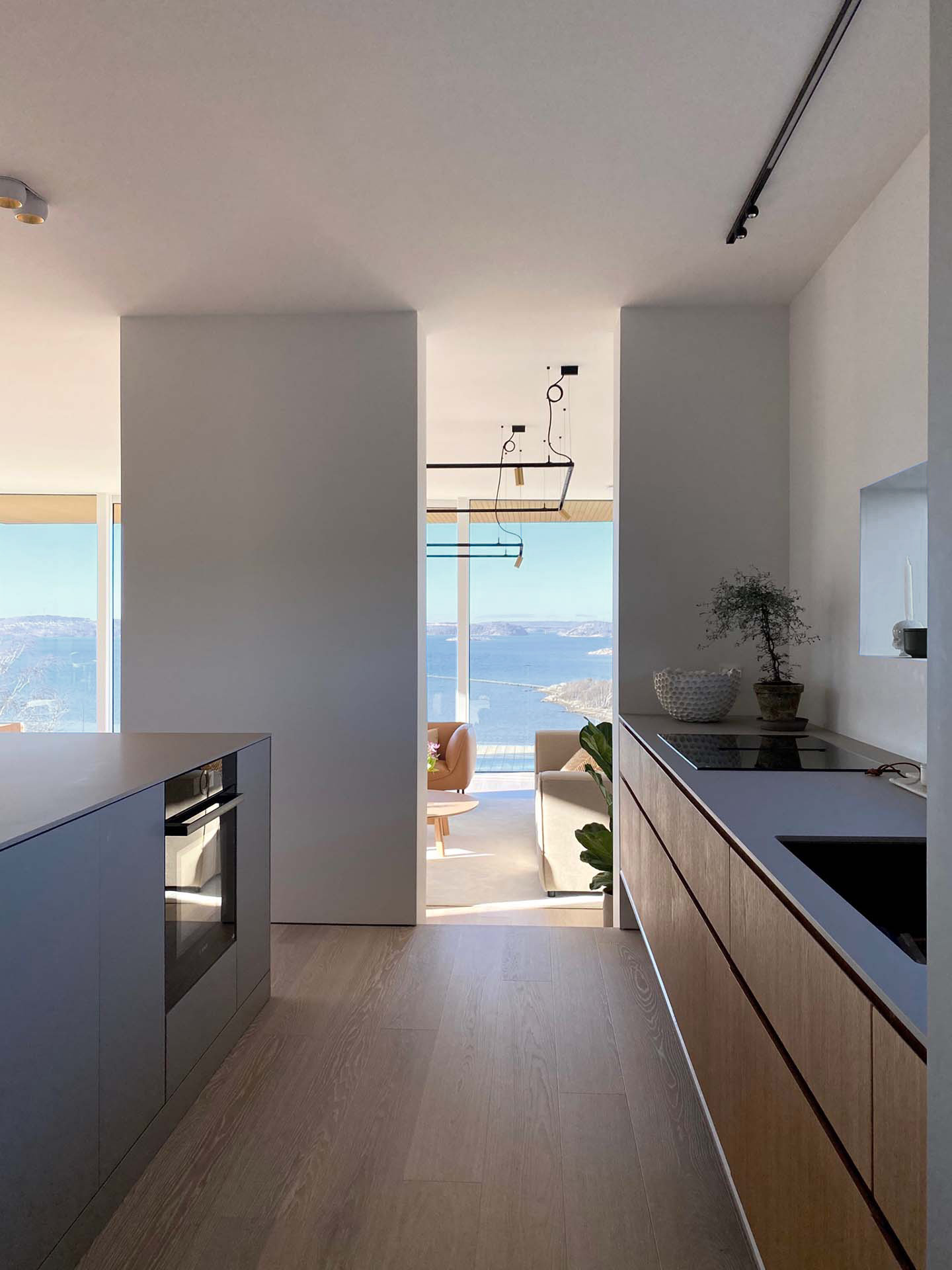
A MINIMALIST KITCHEN THAT CAN BE DISCOVERED
At first glance, the kitchen looks quite simple. However, it is just the opposite, filled with subtleties. Both luxury and clever, well thought-out technical solutions are housed here, both in the kitchen island and behind the high cabinet doors from floor to ceiling.
The open floor plan helps the kitchen to become part of the whole with the living room and the large terrace outside. The materials are recurrent in the different rooms. They enhance the tranquillity and highlight, without competing with the magical view of the Hakefjord.
In the kitchen, the countertop cabinets are wall-mounted to give a floating feel. Inside the tall cabinets, a pantry, fridge and freezer are hidden. To top it all off, there is also a Hawa pocket cabinet that houses an oak coffee bar. The doors open and can be pushed in parallel to the sides of the cabinet, to save space. Led lighting is recessed into the back of the shelves and illuminates the tinted mirror in the cabinet, providing an atmospheric glow.
Pattern matching of the oak wood grain is a fine detail that is repeated on the drawers of the wall-hung cabinets. Craftsmanship at the highest level with details that can be seen.
The worktop is made of Fenix laminate (Arizona Beige) and is also found on the sides (and plinths) and together create a whole.
If you want to see more pictures of the kitchen, you can find them on our kitchen page about Villa Fernström.
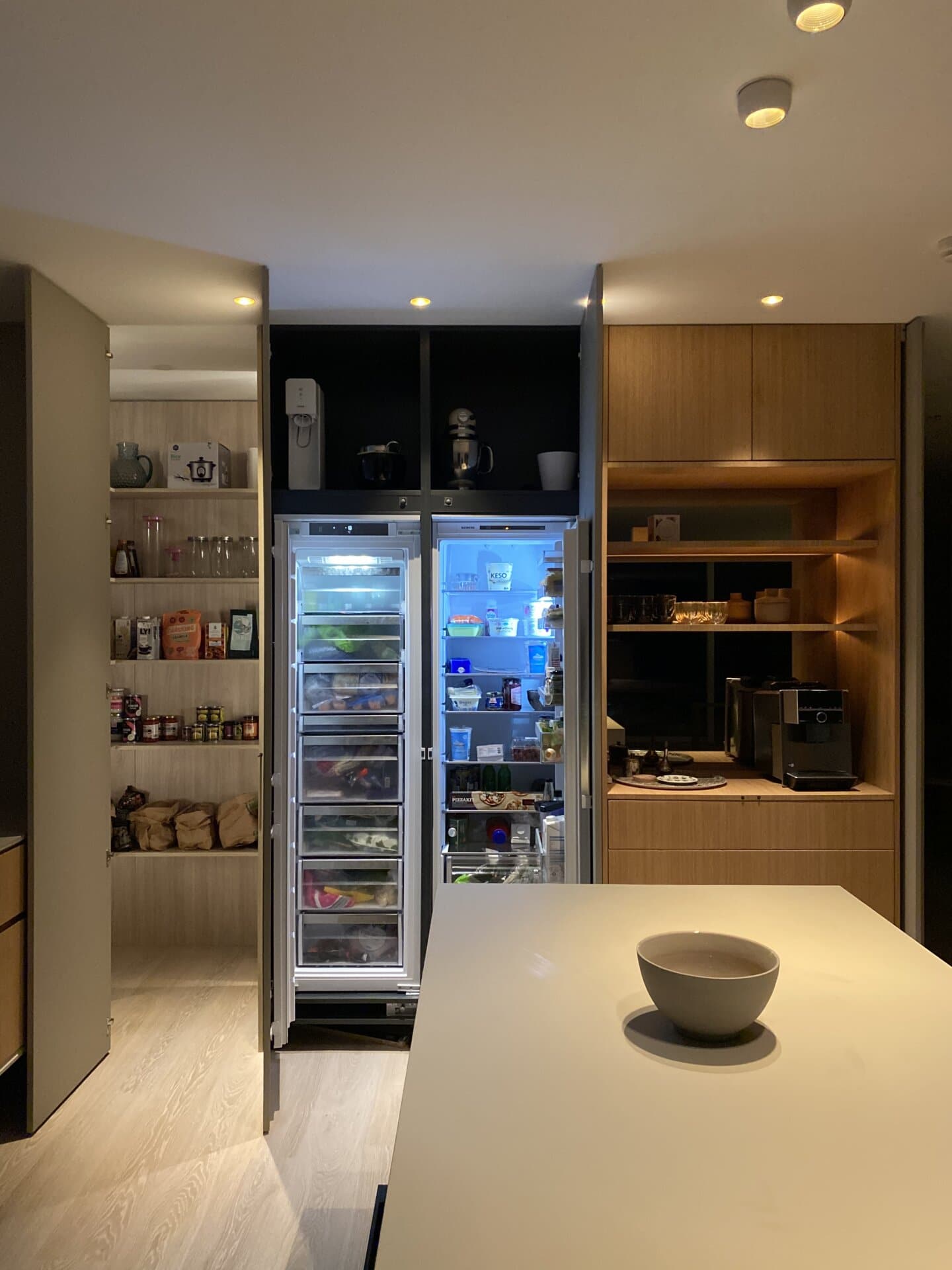
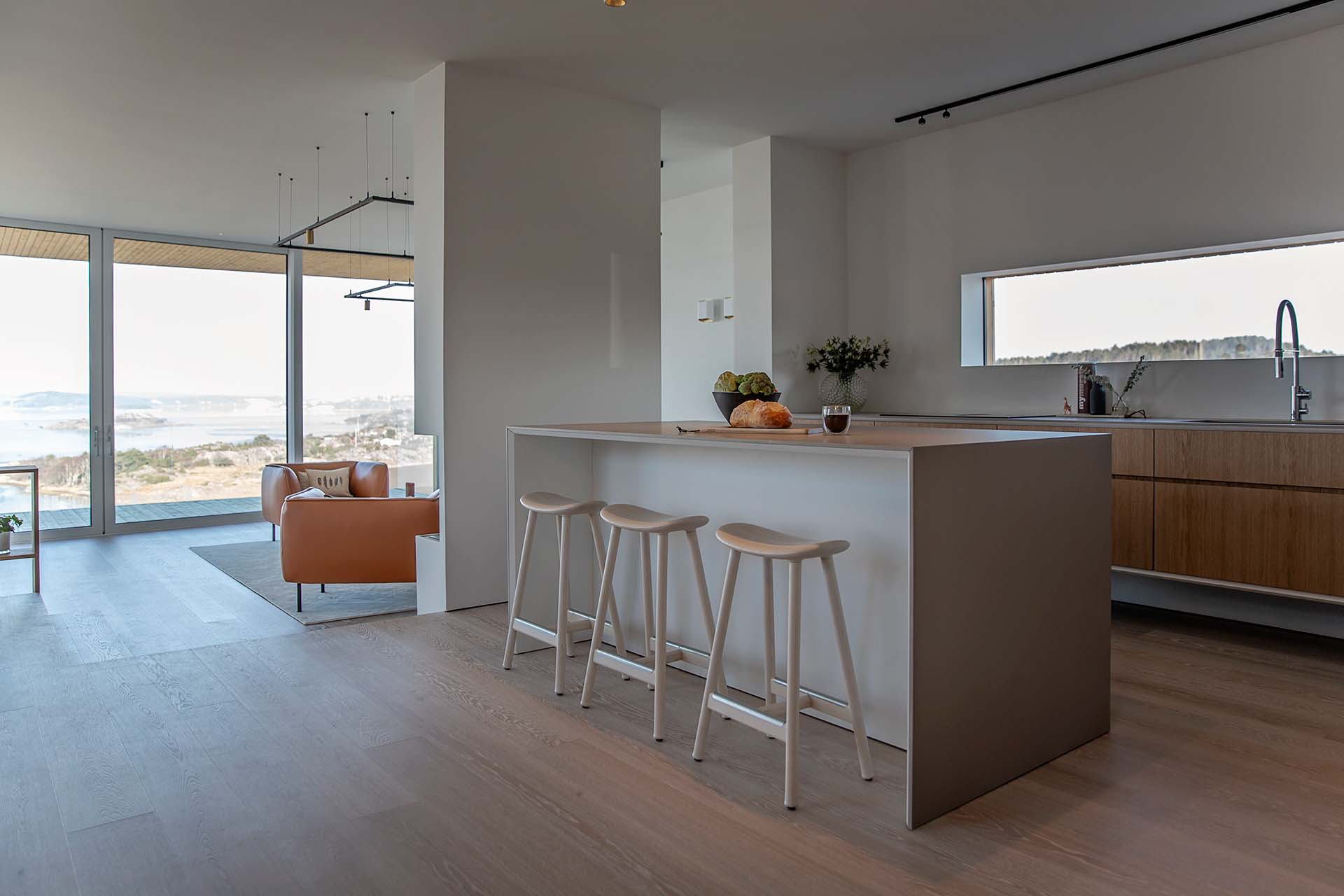
"The pattern matching of the oak is a nice detail that also appears on the drawers of the wall-mounted cabinets."
The built-in wardrobes in bedrooms and children's rooms.
To continue the minimalist style, Linus Fernström wanted smooth floor-to-ceiling doors in the bedrooms. The surface is laminate, from Swiss Krono – One world, which is cost-effective and durable. In the right environments, there is no difference between a lacquered surface and a laminated one.
To avoid damaging doors and floors due to toys, we chose to have a 10cm plinth on the children’s room wardrobes. But in the “Master bedroom” the gap goes all the way where we counted off 20mm for the thickness of the carpet
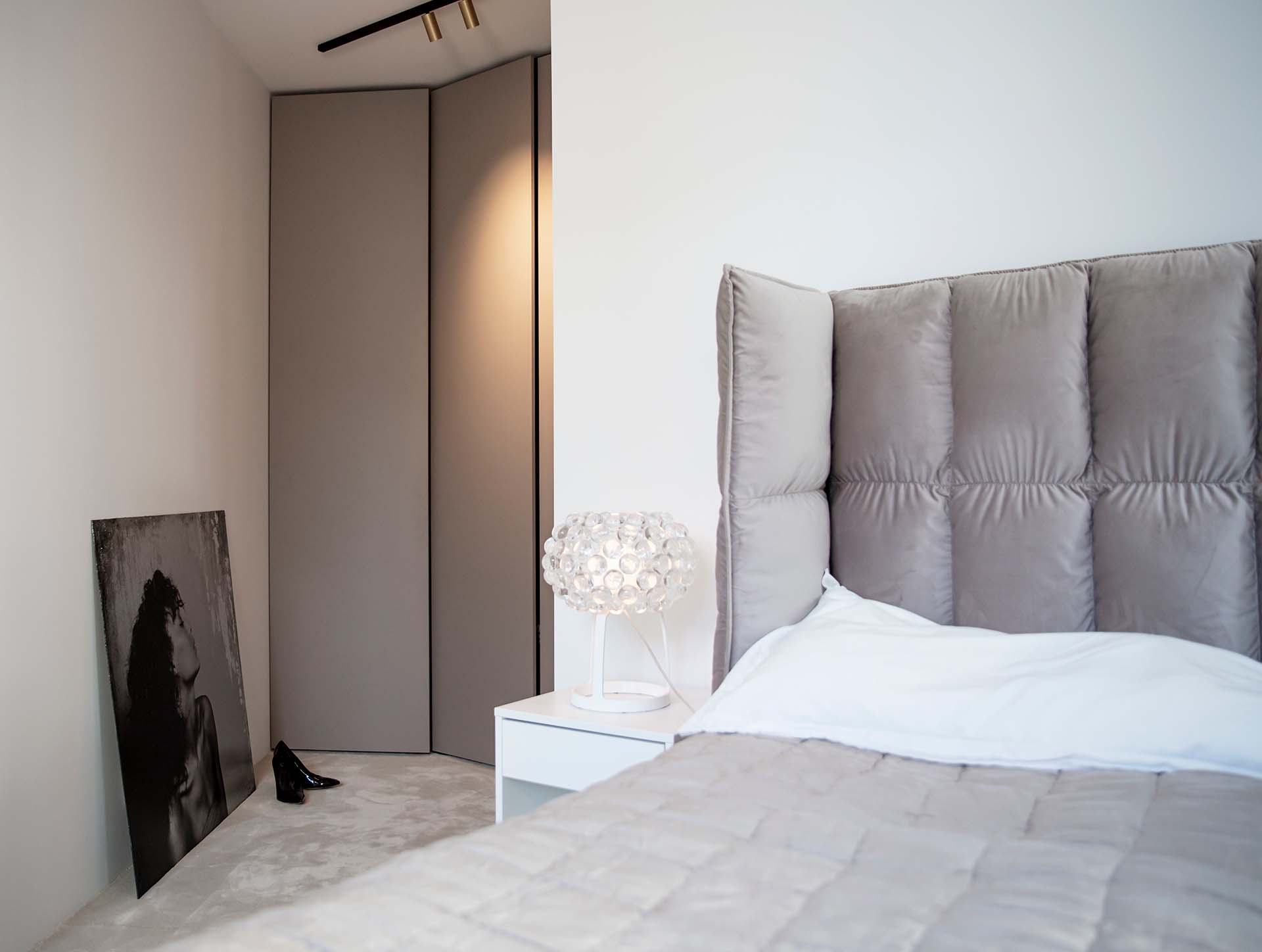
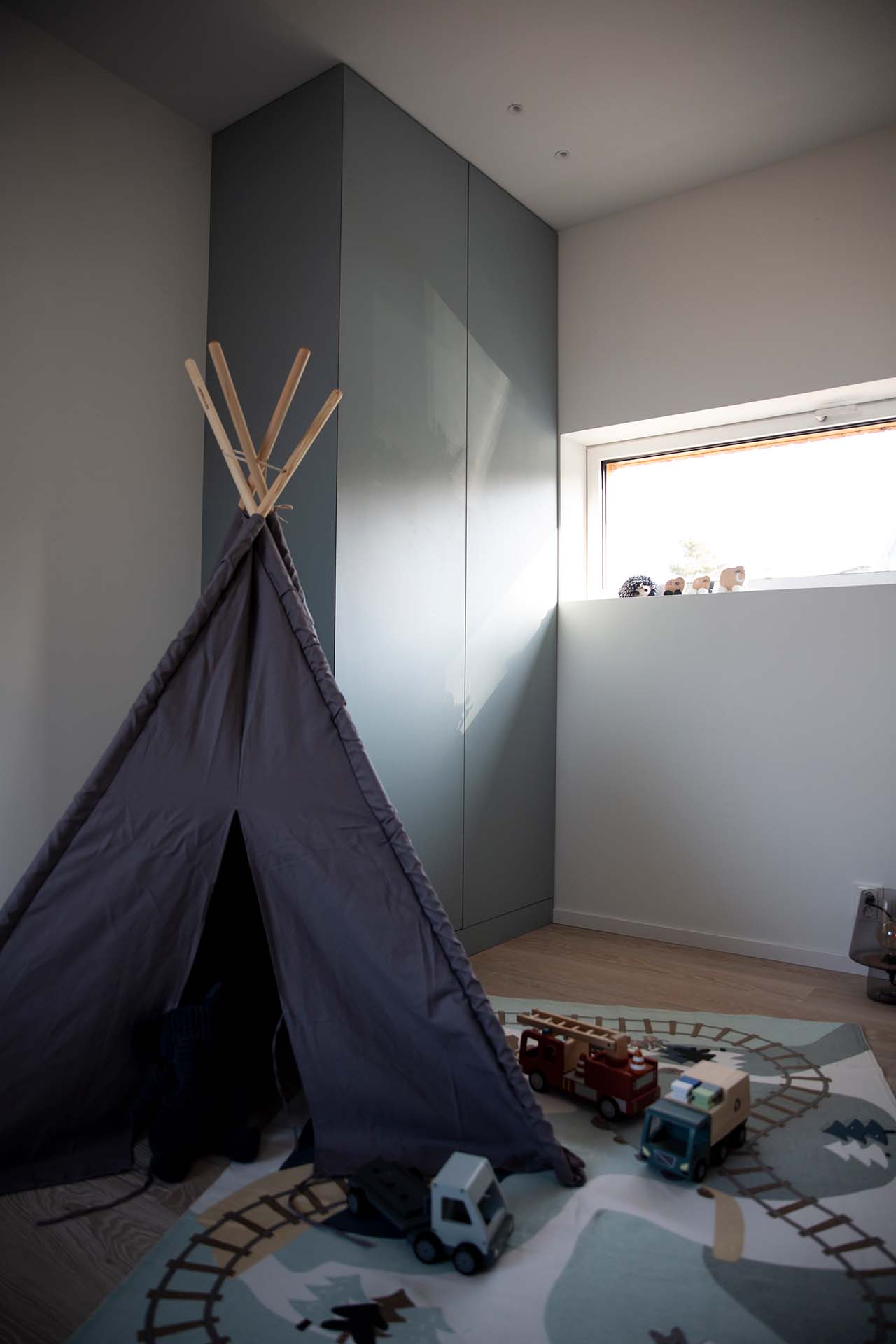
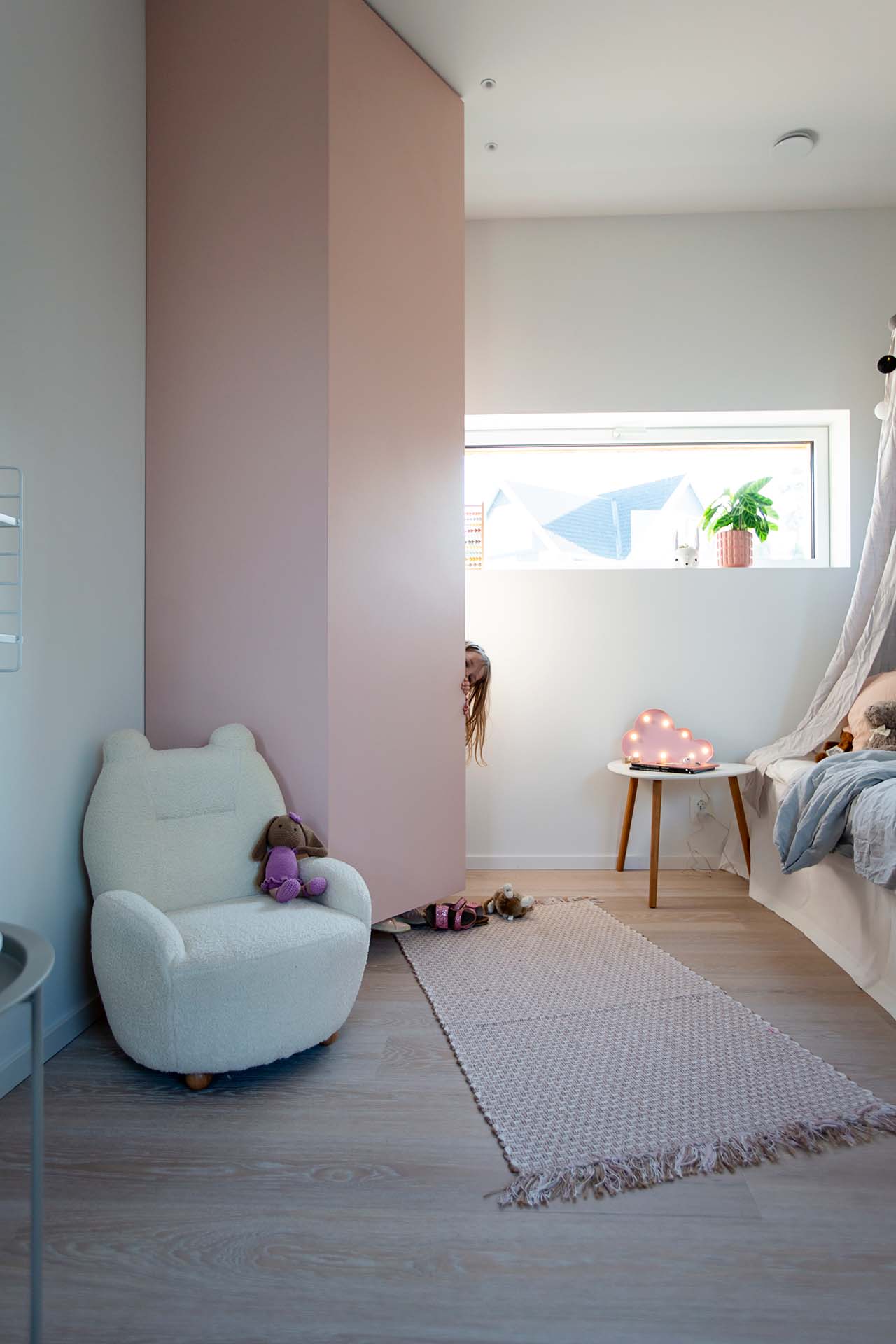
Minimalist toilet
To maintain the minimalist look, we have built in the entire toilet cistern from Geberit and combined it with a cabinet above where the hatches go all the way up to the ceiling. The outer corners are just 45 degrees on the cover sides and hatches to give a seamless, minimalist, look. A smart way to maximize space. The color is NCS S0500-N in semi-gloss finish.
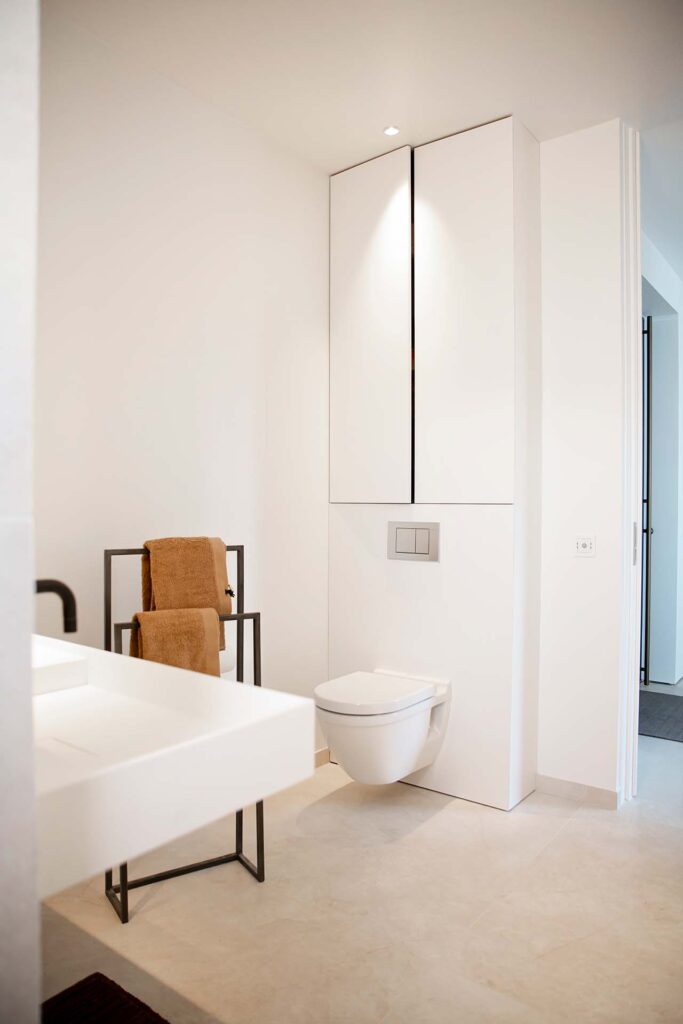
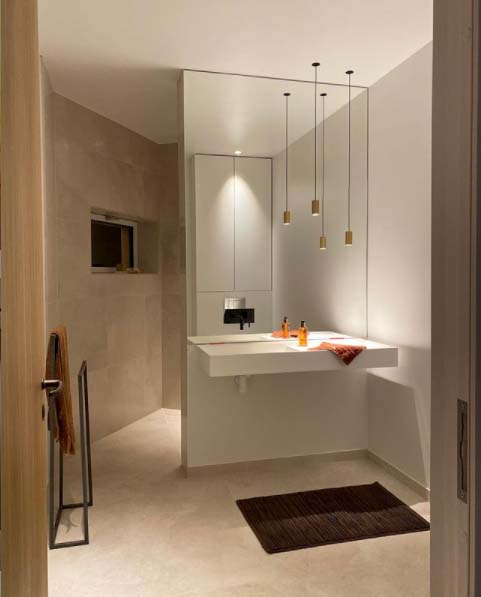
Går du och funderar på ett projekt?
Boka en gratis konsultation så går vi igenom det projekt som du funderar på. Vårt expertteam hjälper dig genom hela processen – från idé till färdigt projekt
READ MORE ABOUT VILLA FERNSTRÖMS AND SEE ALL PICTURES
The kitchen in villa Fernström is minimalistically designed, but has all the features you need. It is perfect for anyone who wants a stylish and elegant kitchen without sacrificing any functionality.
To avoid damaging doors and floors due to toys, the client chose a 10cm plinth on the children’s room wardrobes. But in the master bedroom the gap goes all the way where we deducted 20mm for the thickness of the carpet.
To maintain the minimalist look, we have built in the entire toilet cistern from Geberit and combined it with a cabinet above where the doors go all the way up to the ceiling.
Testimonials
Victoria
They understood our vision right away and made the process smooth
We enlisted the help of Stiligt for a complete renovation of our villa. It started with the kitchen, but we were so happy that they helped us with solutions for the whole house. They understood our vision right away and made the process smooth with smart and responsive ideas. Now we have a home that feels just right – modern, harmonious and unique. Highly recommended!
Jacob
We highly recommend Stiligt
We completely renovated our villa in Djursholm and hired Stiligt for the kitchen, wardrobes and laundry room. Their responsiveness and insights transformed our ideas into something even better. The process was smooth and the result exceeded our expectations. We highly recommend Stiligt for unique and customized solutions!
Beställning - så går det till
Att bygga en platsbyggd lösning ska vara enkelt. Så här går det till att beställa en platsbyggd lösning från Stiligt – i 6 enkla steg.
01
Skicka en mer information och boka en gratis konsultation
Fyll i vårt formulär för att skicka en mötesförfrågan för en gratis konsultation – fyll gärna i så mycket information som möjligt om projektet och era önskemål
02
Prisförslag
Vi återkommer med prisförslag och ungefärlig leveranstid
03
Hembesök
Vi gör ett hembesök för en designkonsultation, där vi också går igenom detaljer och gör mätningar.*
04
Ritningar
Vi tar fram detaljerade 3D-ritningar och skickar till dig för feedback.*
05
Slutskiss och offert
Ni får den slutliga skissen och offerten för projektet.
06
Leverans och installation
Vi producerar din walk in closet i vårt eget snickeri och utför installationen i ditt hem.
* Designkonsultationen ingår i totalkostnaden men skulle ni som kund vilja avbryta samarbetet efter hembesöket så debiterar vi för timmarna för designkonsultationen.

