Villa in Gothenburg
Villa in Gothenburg
Luxury International Class Villa in Gothenburg
Luxury International Class Villa in Gothenburg
We were entrusted with designing and building interiors for an exclusive villa in Gothenburg. The client’s vision was to combine modern elegance with functional and sustainable solutions, resulting in a home where every detail is carefully thought out. The project included tailor-made solutions for a home theater with oak ribs, two walk-in closets, stylish bathrooms, two children’s rooms with playrooms and a functional laundry room. Through careful planning and close collaboration, we were able to optimize electrical and plumbing solutions to ensure the highest possible quality and finish in each space.
The living room
One of the most amazing features of this room is its height. The room is really high, which makes the room feel even more open and airy. In addition, the natural light coming in through the large windows is really beautiful.
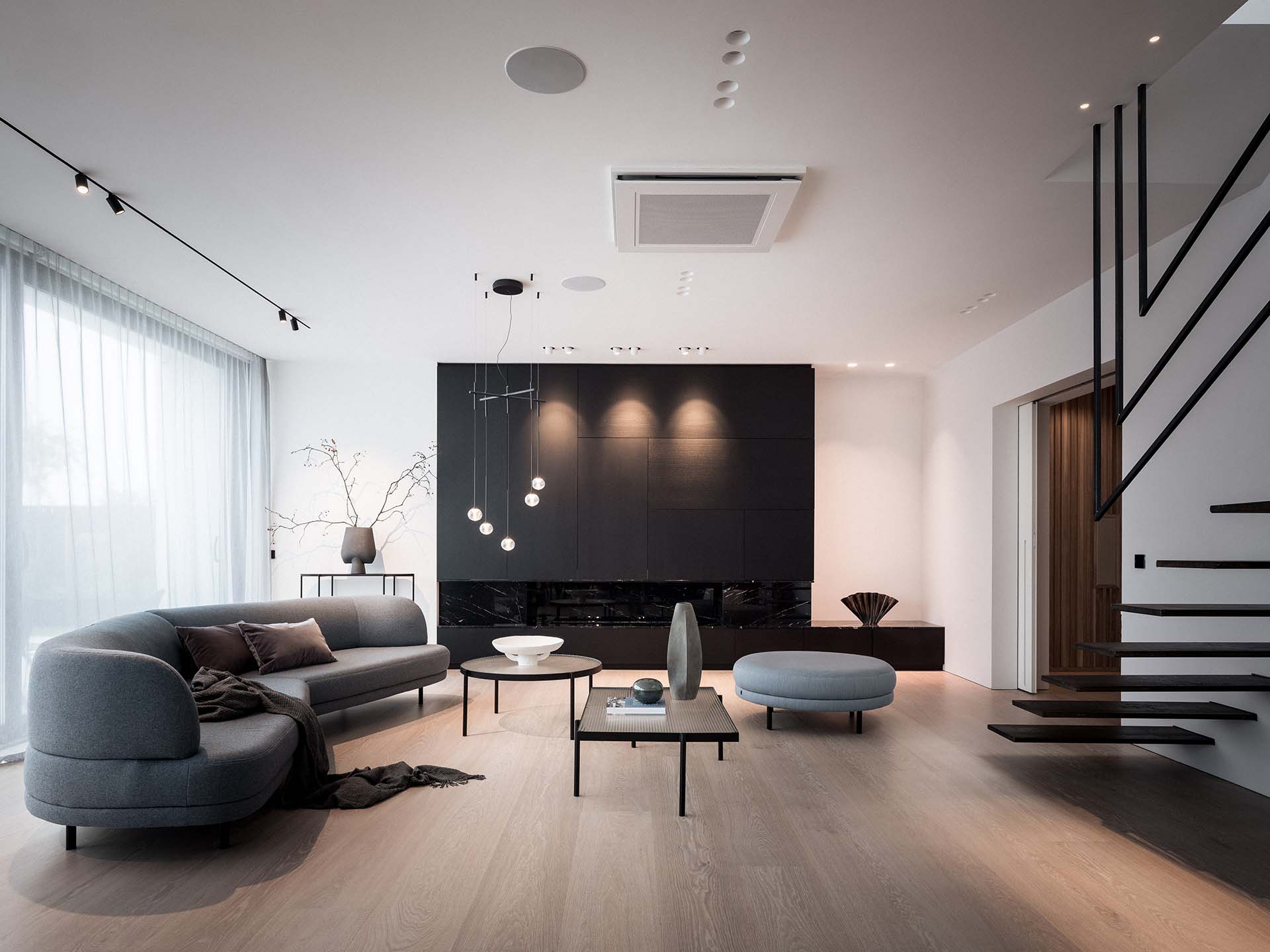
Home cinema
Many people dream of their own home theater, but few have the opportunity to have it and it easily becomes a room that is difficult to achieve. So why not create a room that you don’t want to leave and where the whole feeling is lifted by the incredibly stylish and exclusive feel of this room. In this room, we have home theater rooms with oak wood slats.
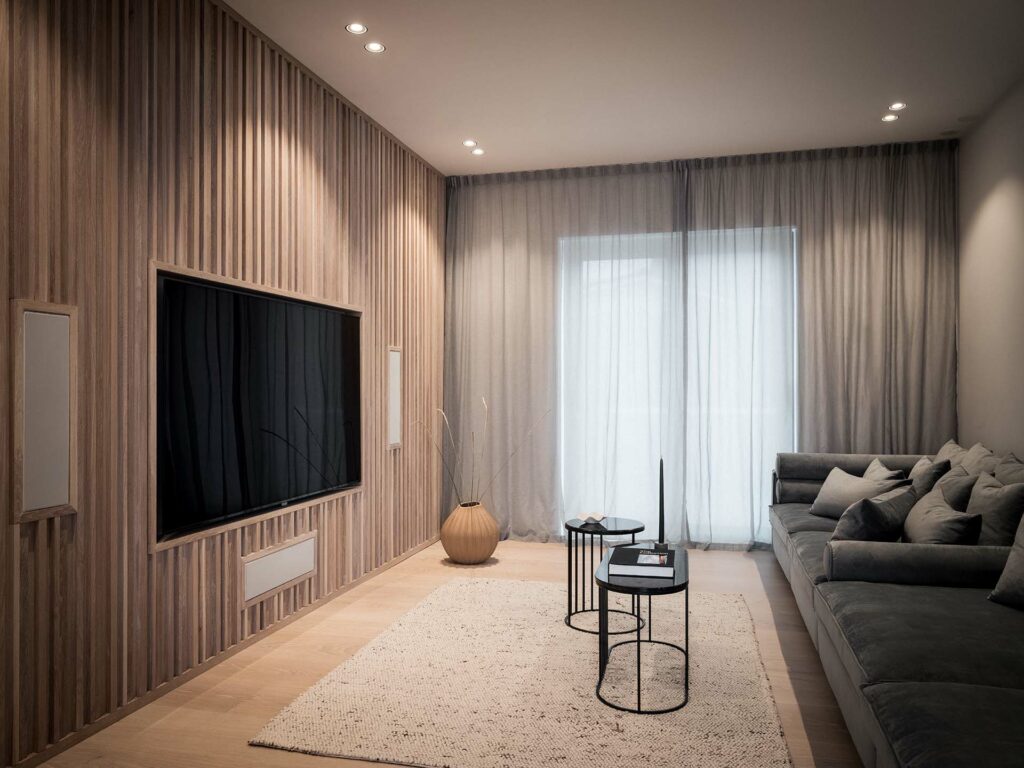
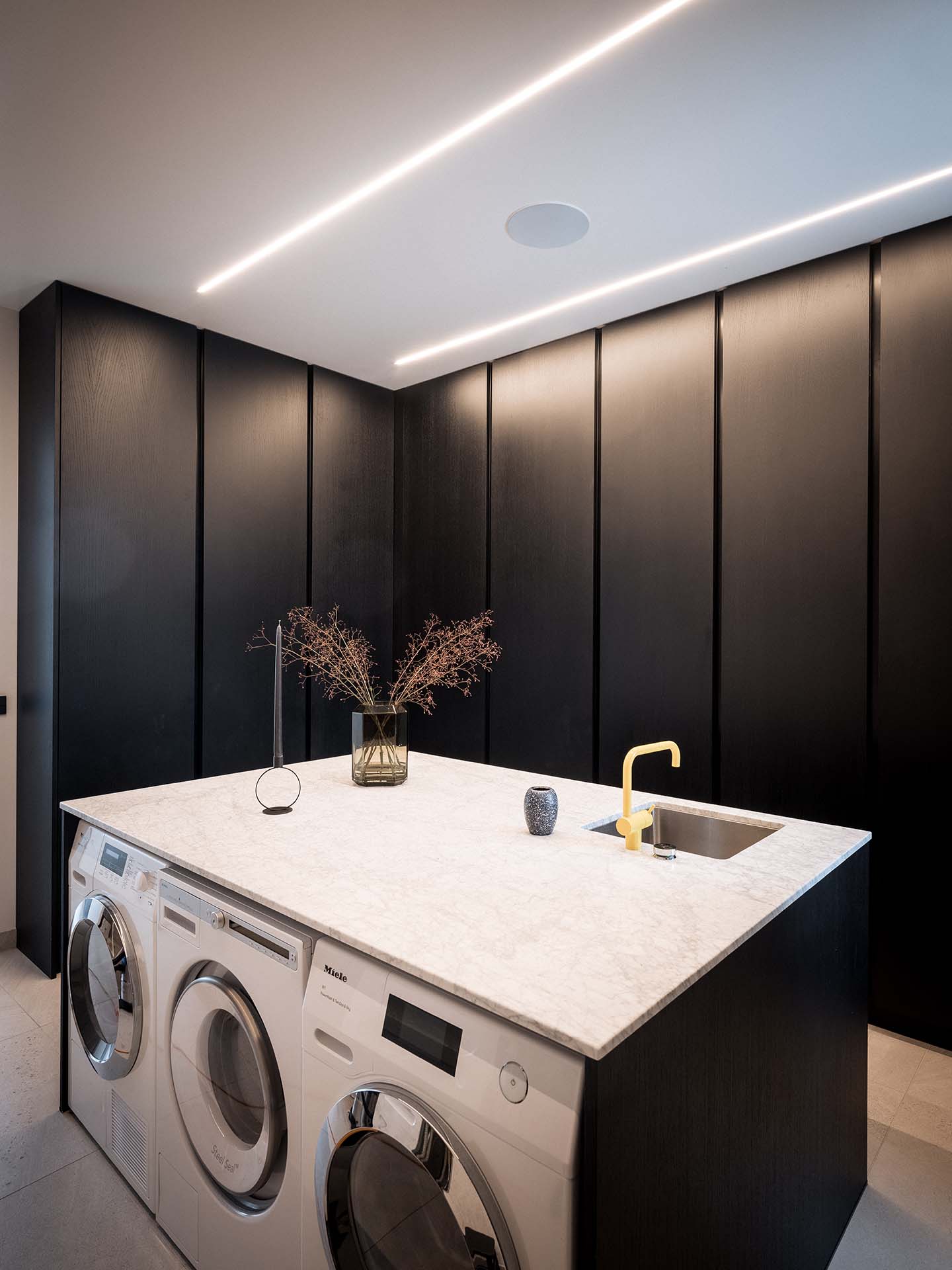
laundry room
When it comes to laundry rooms, many people think of cramped, outdated spaces that are anything but dreamy. But with the right design and a few smart solutions, you can create a stylish and modern laundry room that you’ll love to use. We think few would want to leave this dream laundry room.
Walk in Closet 1
This is a walk-in closet, located adjacent to the entrance, intended for hanging up coats and shoes. With an opening without doors, it is extra important that the room provides a tidy sight in passing. With black wardrobes that extend from side to side and floor to ceiling. Without pass-throughs.
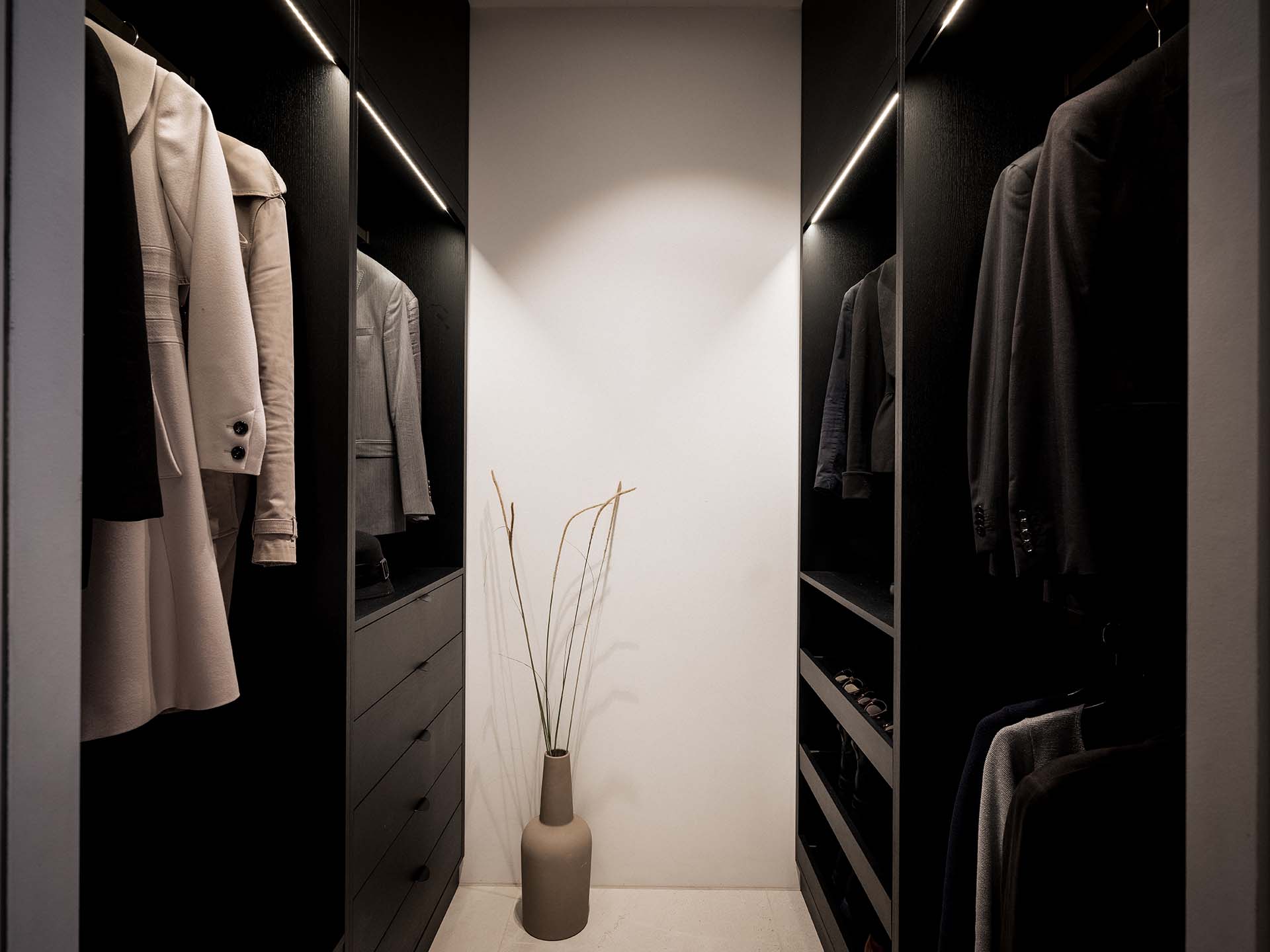
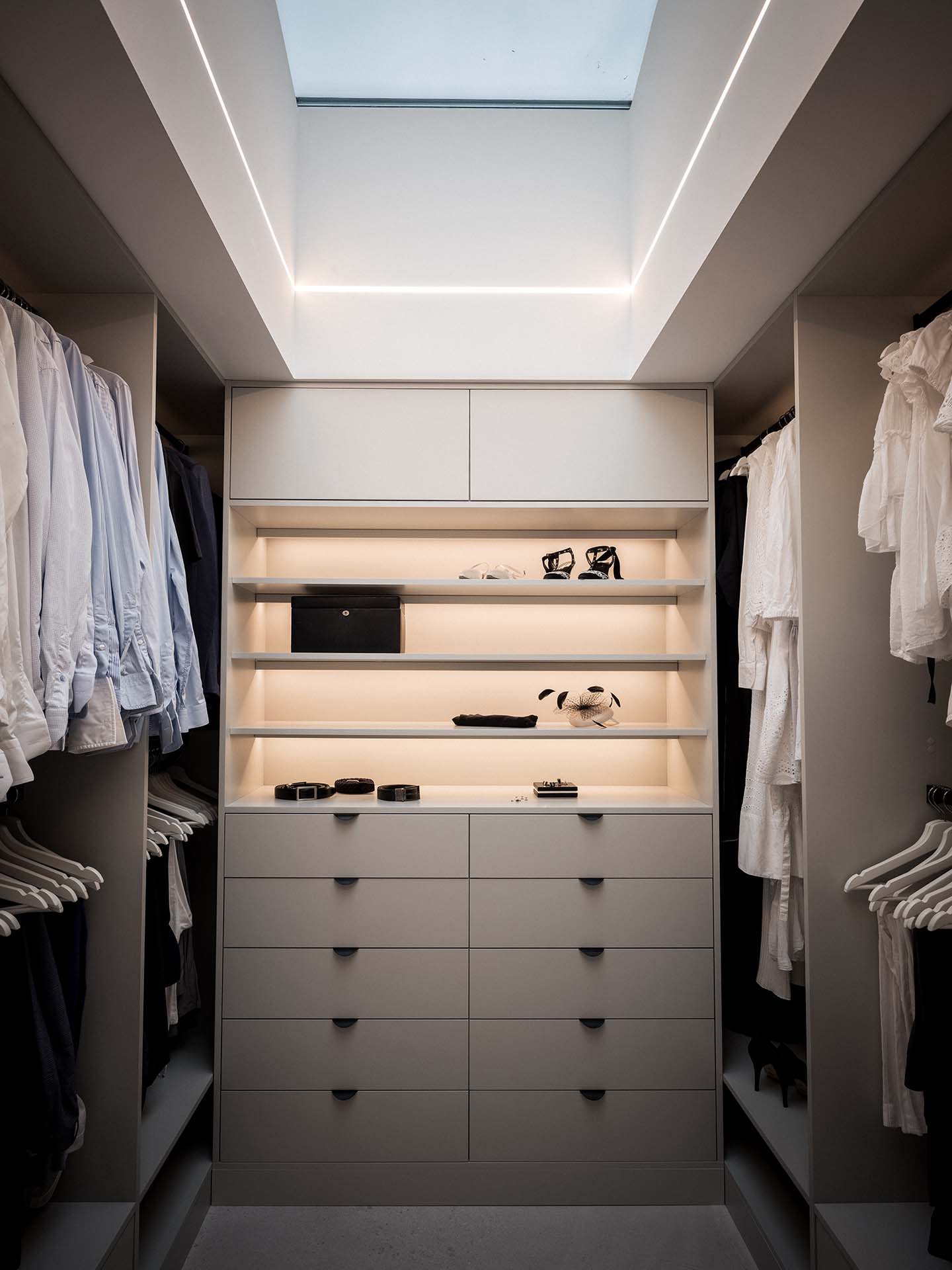
Walk in Closet 2
Here the wish was clear from the customer where they wanted most of their clothes on clothes hangers. The advantage of hanging pants, sweaters and t-shirts is that it becomes more manageable while avoiding the mess in the drawer when lifting out the garment that is in the middle of a pile.
Children and playrooms
In this project, we had the honor of creating two unique children’s rooms and a playroom, where every detail is carefully thought out to combine playfulness, function and timeless design. The two children’s rooms are designed around the personalities and needs of the children, with clever storage solutions, creative details and a color palette that creates a harmonious and inspiring environment.
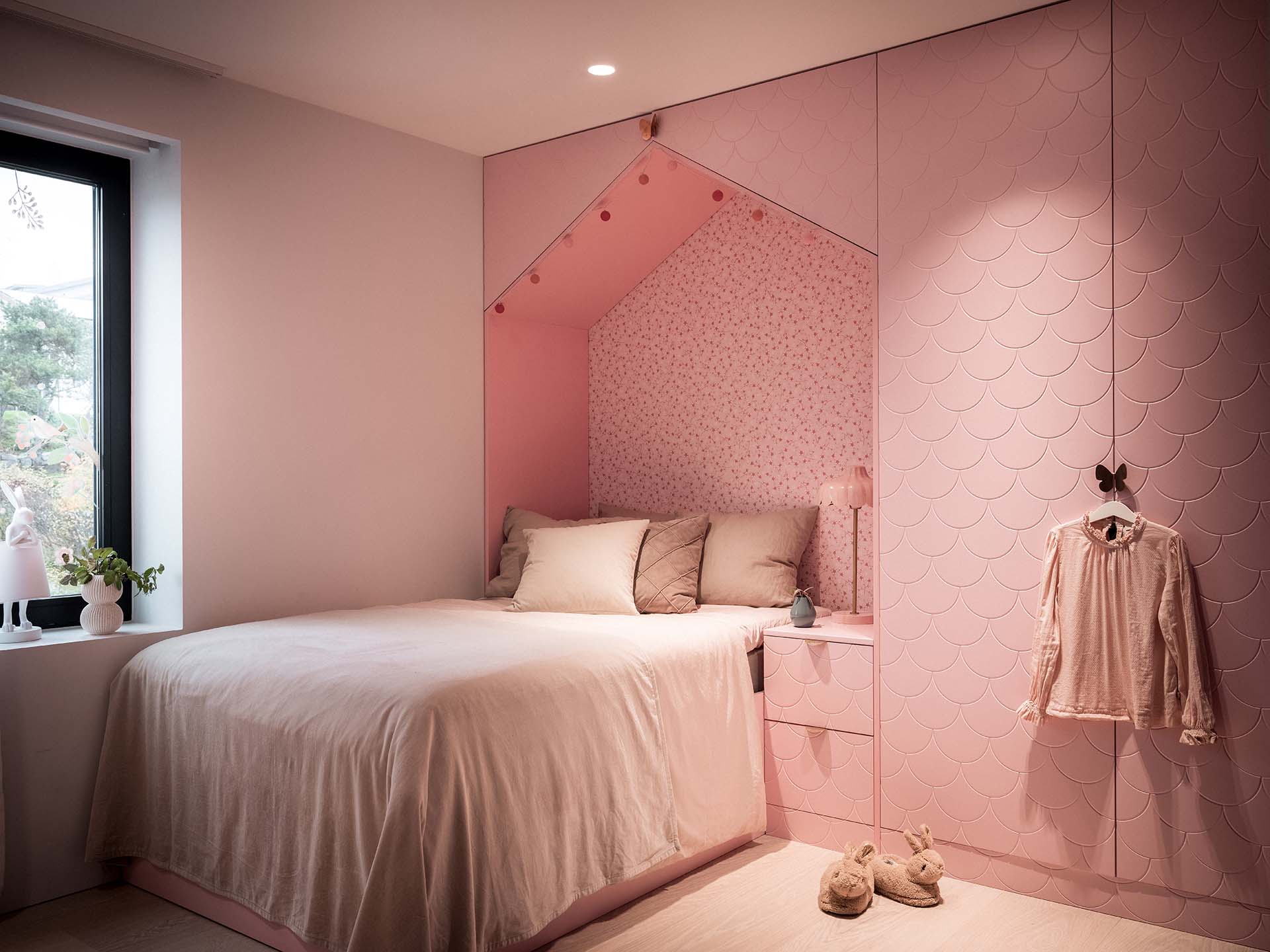
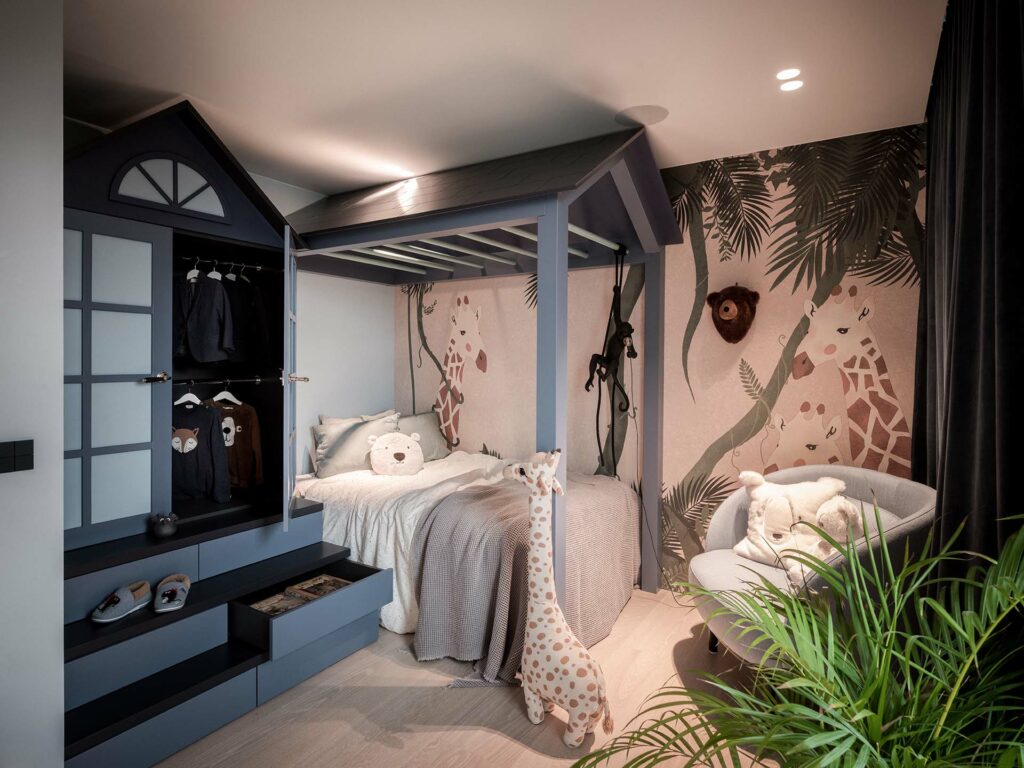
Bathroom
The most important room in every home is the bathroom. It’s where we start and end our day, and it should be a place of peace and relaxation. However, for many people, the bathroom is anything but calm. It can be a source of stress and anxiety, and it can be difficult to find time to take proper care of yourself.
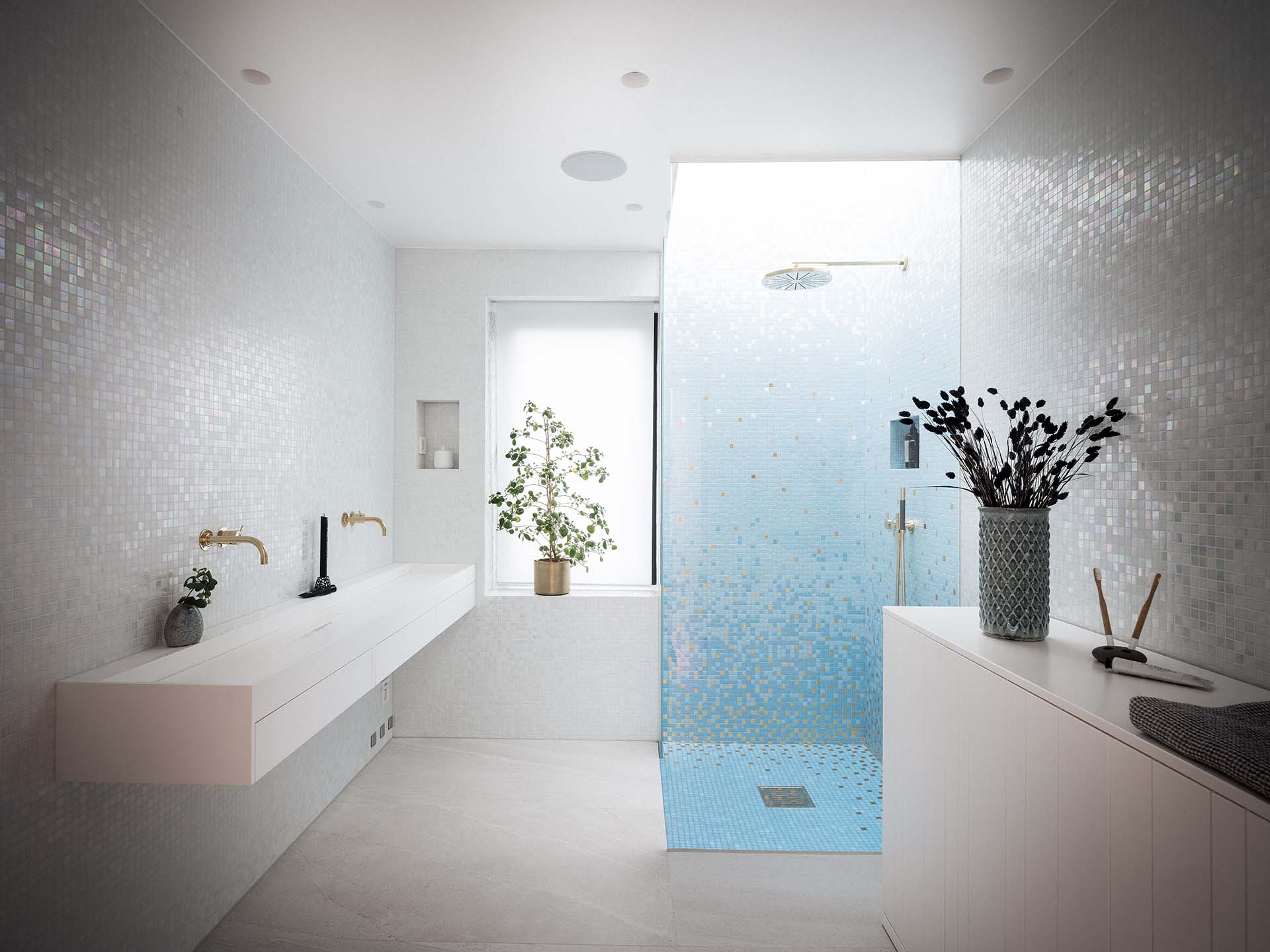
Går du och funderar på ett projekt?
Boka en gratis konsultation så går vi igenom det projekt som du funderar på. Vårt expertteam hjälper dig genom hela processen – från idé till färdigt projekt
all images from the project
pictures of OTHER whole homes
Testimonials
Victoria
They understood our vision right away and made the process smooth
We enlisted the help of Stiligt for a complete renovation of our villa. It started with the kitchen, but we were so happy that they helped us with solutions for the whole house. They understood our vision right away and made the process smooth with smart and responsive ideas. Now we have a home that feels just right – modern, harmonious and unique. Highly recommended!
Jacob
We highly recommend Stiligt
We completely renovated our villa in Djursholm and hired Stiligt for the kitchen, wardrobes and laundry room. Their responsiveness and insights transformed our ideas into something even better. The process was smooth and the result exceeded our expectations. We highly recommend Stiligt for unique and customized solutions!
Beställning - så går det till
Att bygga en platsbyggd lösning ska vara enkelt. Så här går det till att beställa en platsbyggd lösning från Stiligt – i 6 enkla steg.
01
Skicka en mer information och boka en gratis konsultation
Fyll i vårt formulär för att skicka en mötesförfrågan för en gratis konsultation – fyll gärna i så mycket information som möjligt om projektet och era önskemål
02
Prisförslag
Vi återkommer med prisförslag och ungefärlig leveranstid
03
Hembesök
Vi gör ett hembesök för en designkonsultation, där vi också går igenom detaljer och gör mätningar.*
04
Ritningar
Vi tar fram detaljerade 3D-ritningar och skickar till dig för feedback.*
05
Slutskiss och offert
Ni får den slutliga skissen och offerten för projektet.
06
Leverans och installation
Vi producerar din walk in closet i vårt eget snickeri och utför installationen i ditt hem.
* Designkonsultationen ingår i totalkostnaden men skulle ni som kund vilja avbryta samarbetet efter hembesöket så debiterar vi för timmarna för designkonsultationen.

