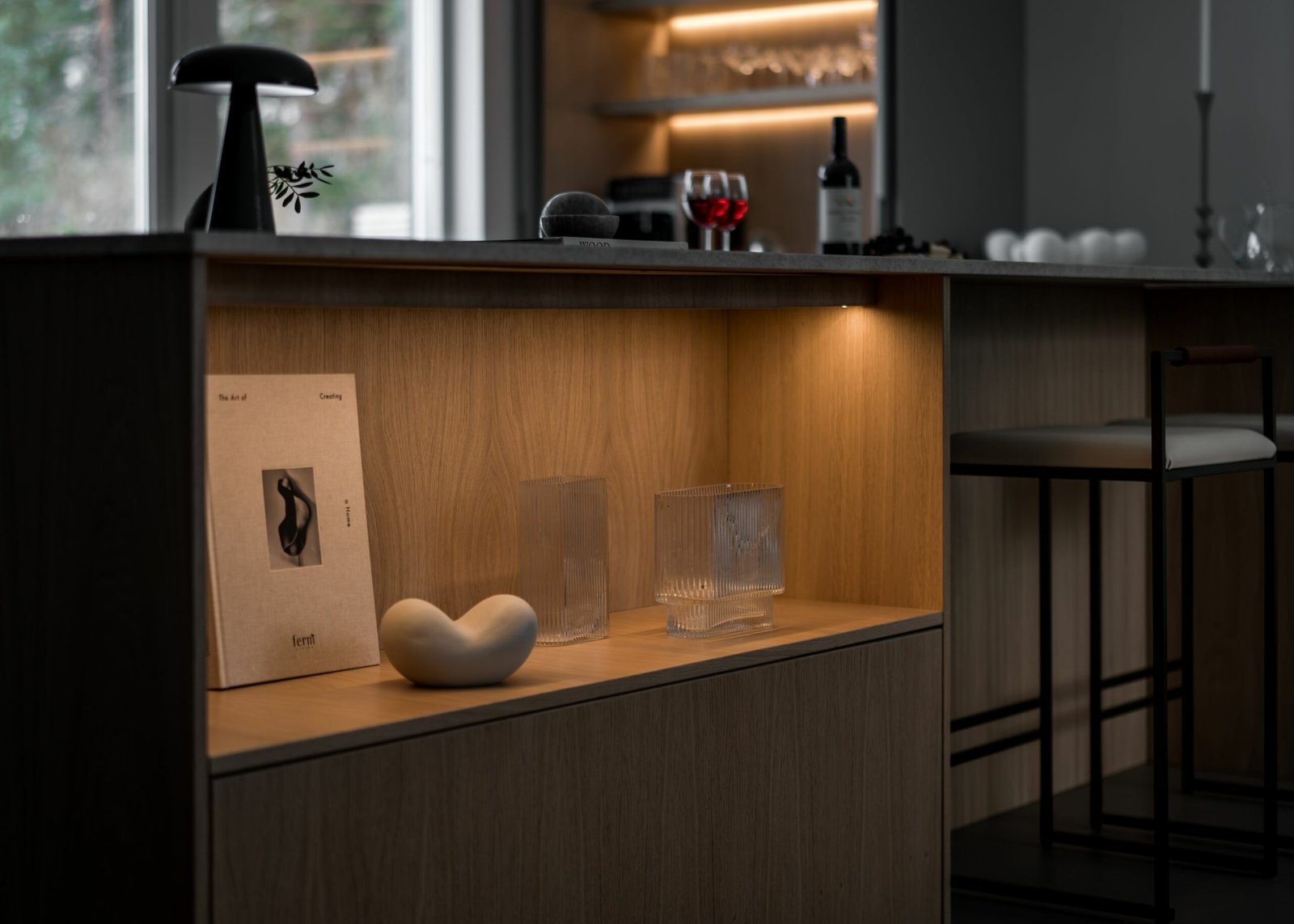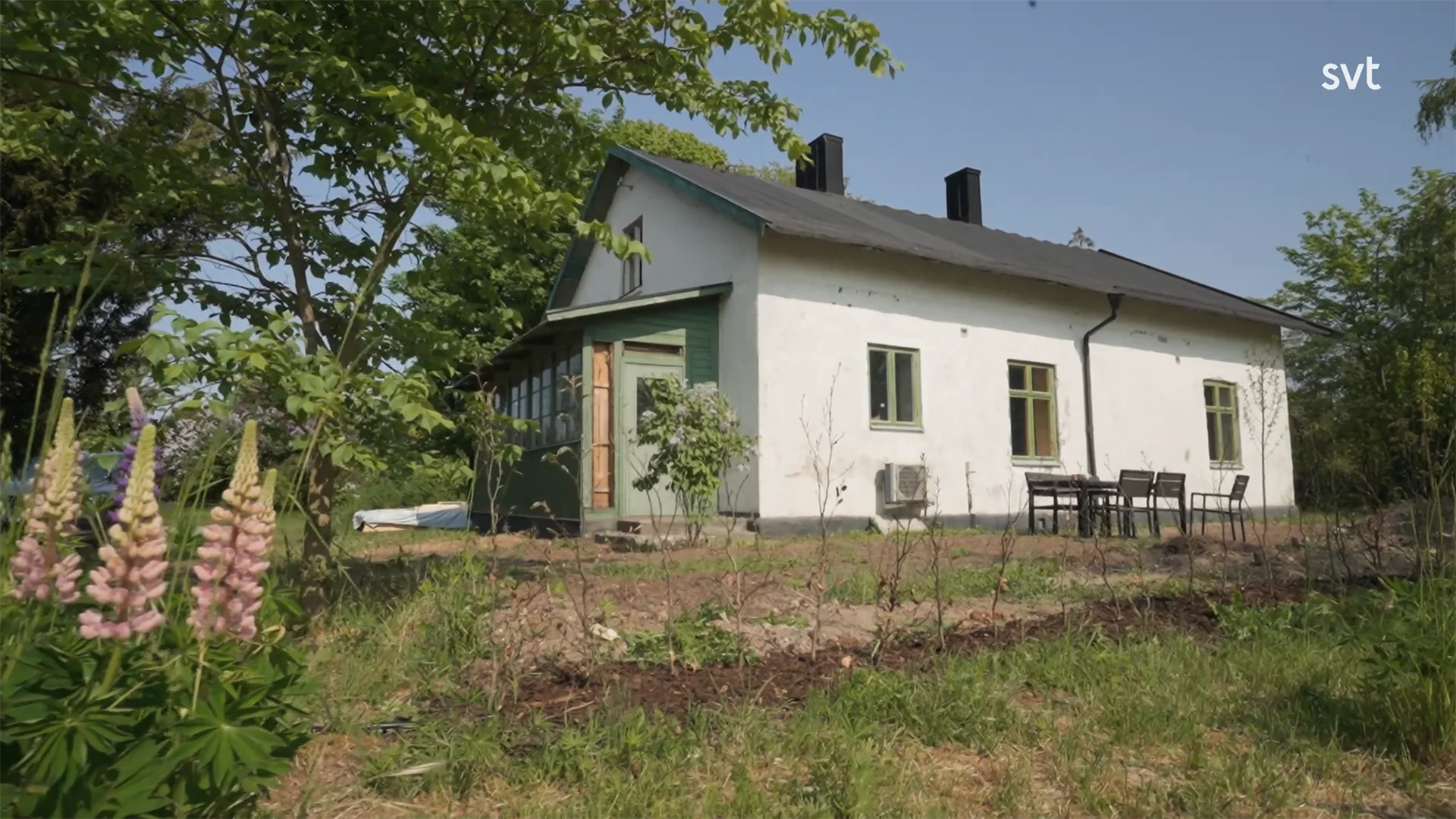In a charming part of Skåne, just a few kilometers from the historic Bäckaskog Castle, stands the magnificent Faijerska Farm. Here, Robin and Karolina, a passionate couple with a clear vision, have embarked on one of the most challenging yet inspiring renovation journeys we’ve seen in the Kiaby – House Dreams section. Their project is not just about restoring a house – it’s about creating a home with soul, history and space for future generations.
Table of contents
The story behind the Faijerska farm
It is said that Charles XV, known for his escapades and love affairs, once built the Faijerska farm for his mistresses. However, after careful research, it turned out that the farm actually has an even longer history, with roots stretching back to the 18th century. Whatever the truth or myth, this farm has an aura of stories and charm that few other buildings can match.
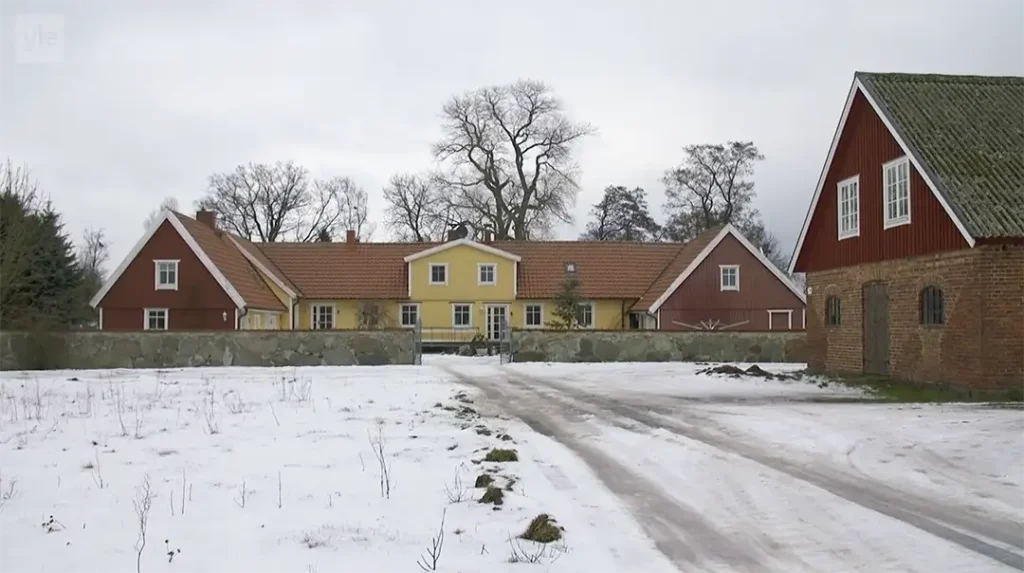
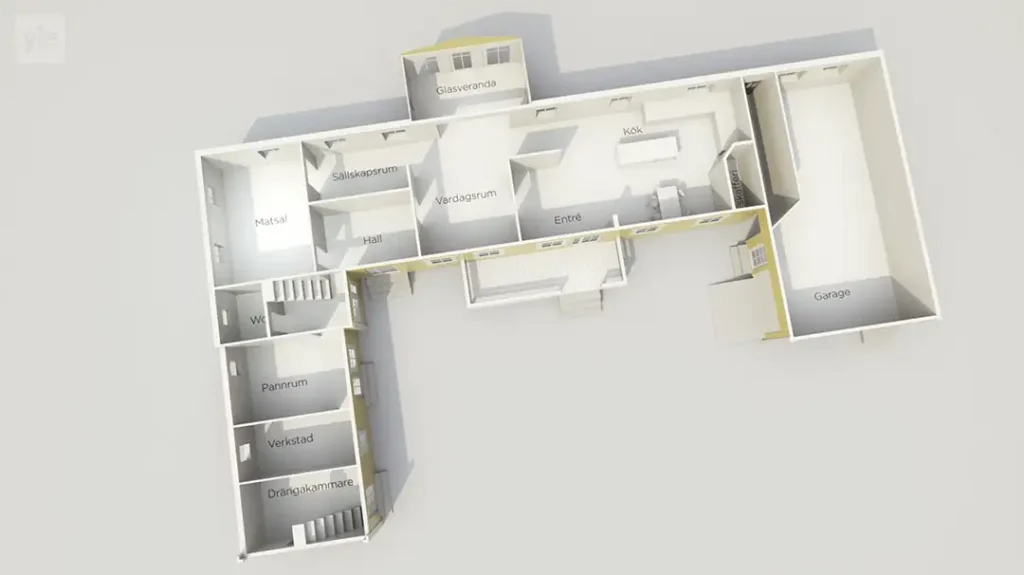
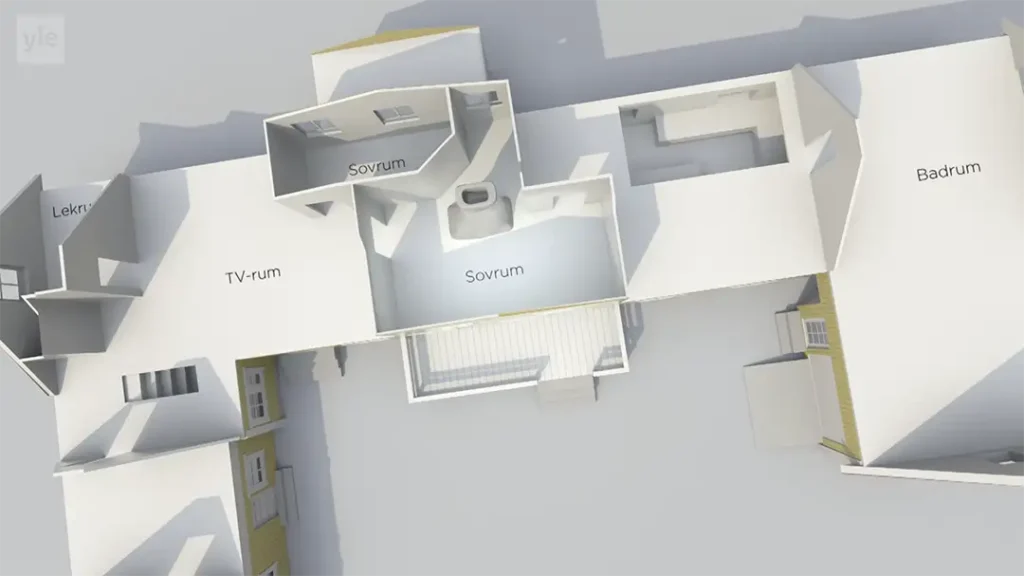
The renovation journey - Step by step
Robin, a skilled plumber, and Karolina, an editor of a construction magazine, already had experience in renovating houses when they took on the Faijerska farm. But this time, the scale was bigger and the challenges were greater.
The main measures included:
- Insulation of the upstairs ceiling
- New floor plan upstairs
- Installation of underfloor heating
- Rewiring of electricity and plumbing
- Replacement of windows with cultural windows
- Construction of new kitchen and bathroom
- Renovation of the facade
With a budget of SEK 1.8 million and a tight schedule of only five months, they set to work with an impressive drive and an ability to handle unexpected setbacks with a smile.
Creating a home with soul and history
One of the most impressive features of the renovation is the couple’s ability to combine the old with the new. Original features such as old wooden walls, exposed beams and hand-blown glass windows have been preserved and complemented by modern solutions such as underfloor heating and new heritage windows.
Details that stand out:
- A hand-picked old-fashioned radiator with brass castle knob.
- Wallpapers that harmonize with the history of the rooms.
- Preserved layers of wall paint reflecting the different eras of the house.
There is a respect for the soul of the building, while at the same time the family’s personality and style are clearly evident.
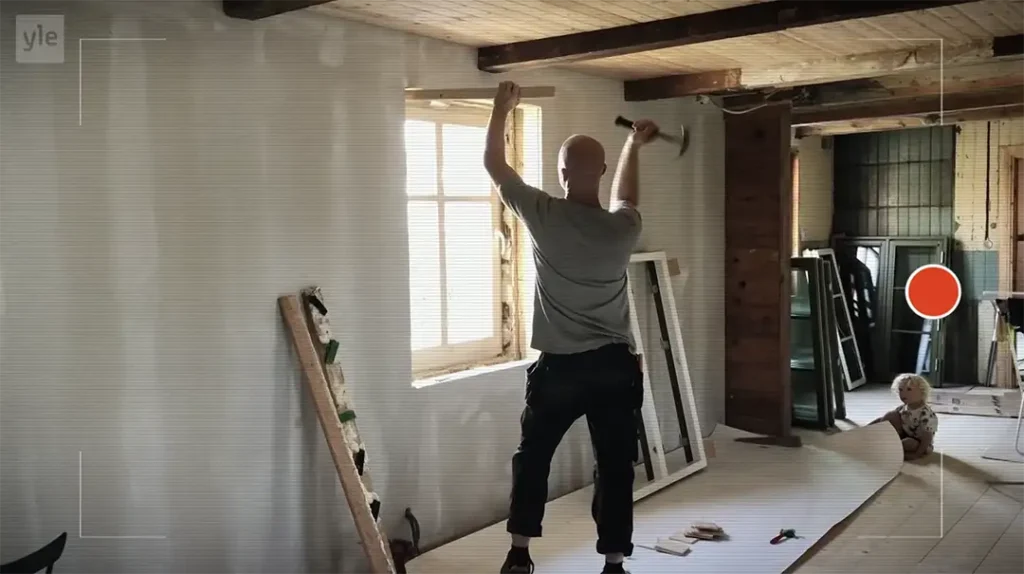
Challenges and unexpected surprises
During a renovation of this scale, it is inevitable to encounter obstacles. For Karolina and Robin, they came in the form of unexpected problems with the façade’s air gap, rotten wooden beams and, not least, flatworms literally falling from the roof. But their approach to these challenges is something we can all learn from:
“This is just a renovation, it’s not life and death. If there is an air gap missing, you fix the problem.”
This attitude and their ability to cooperate, compromise and focus on the goal have been key to success.
The result - A mix of new and old
When the presenters visited Robin and Karolina for the last time, the family had grown with little Astrid. The facade was new, the kitchen was finished, and the feeling of home was palpable.
Gert Wingårdh described the house as:
“A perfect mix of old and new, not too perfect, but incredibly charming and personal.”
Although the upstairs bathroom is not yet finished, it is clear that this home will be a place where both children and adults can enjoy themselves for many years to come.
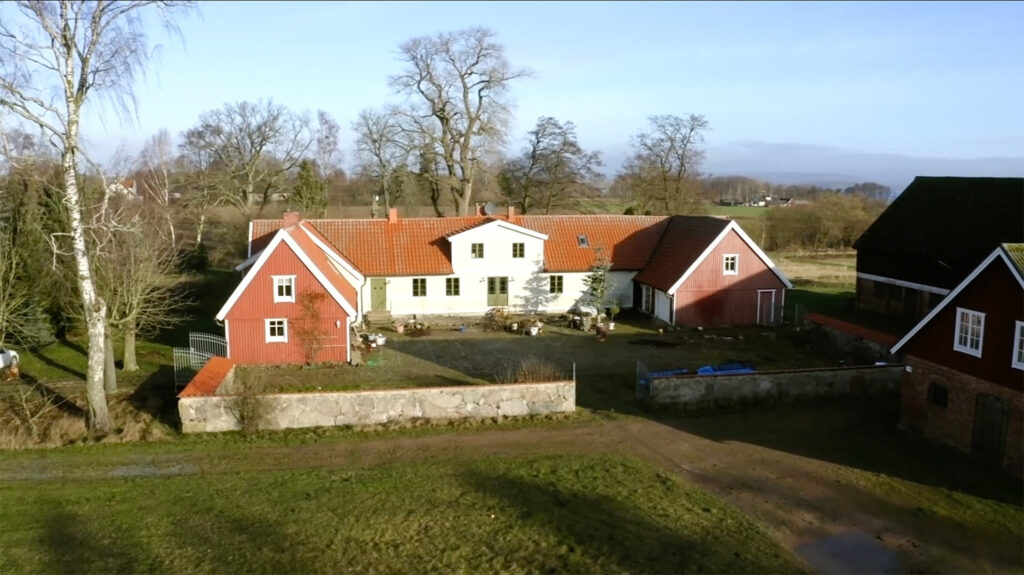
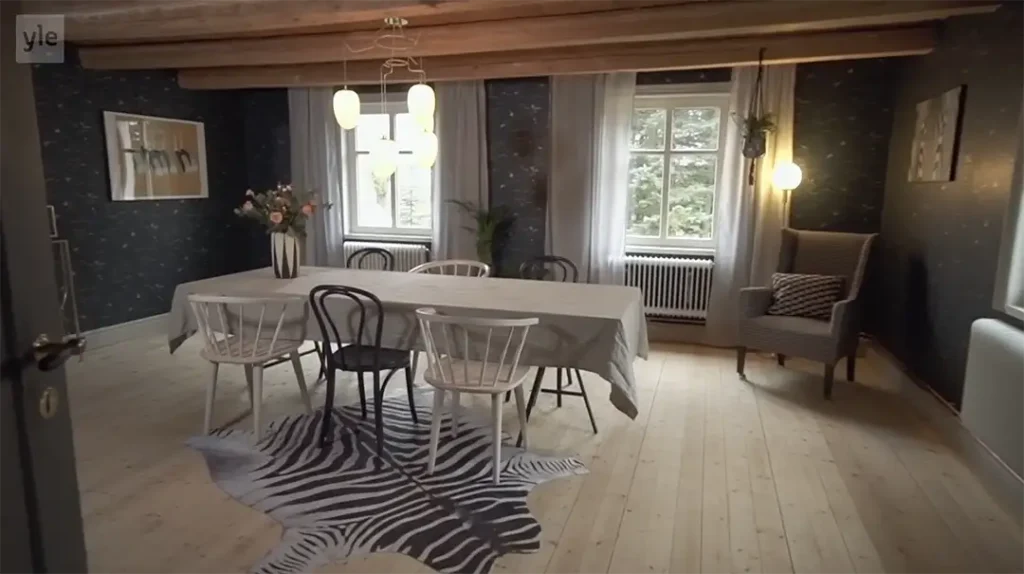
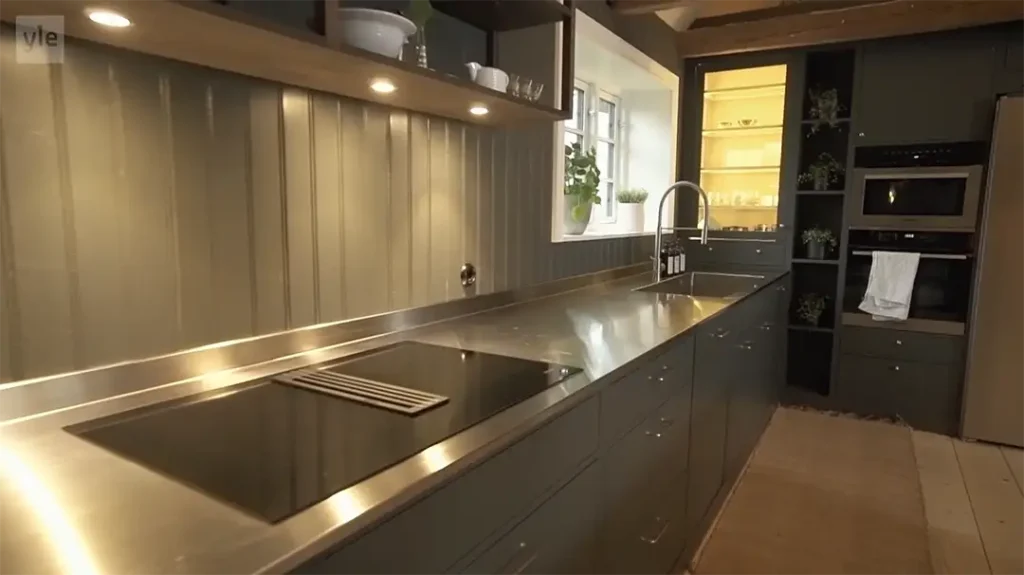
Facts about the house
Size: 400 sqm
Purchase price: 2.7 million SEK
Renovation budget: 1.8 million SEK (excl. facade)
Timetable: Occupancy within five months
Year of construction: Documented from 1727
Closure
The Faijerska farm is more than just a house; it is a symbol of hard work, passion and the love of history and craftsmanship. Karolina and Robin haven’t just built a home – they’ve created a place where dreams can grow, and where their children can grow up in an environment filled with history and warmth.

