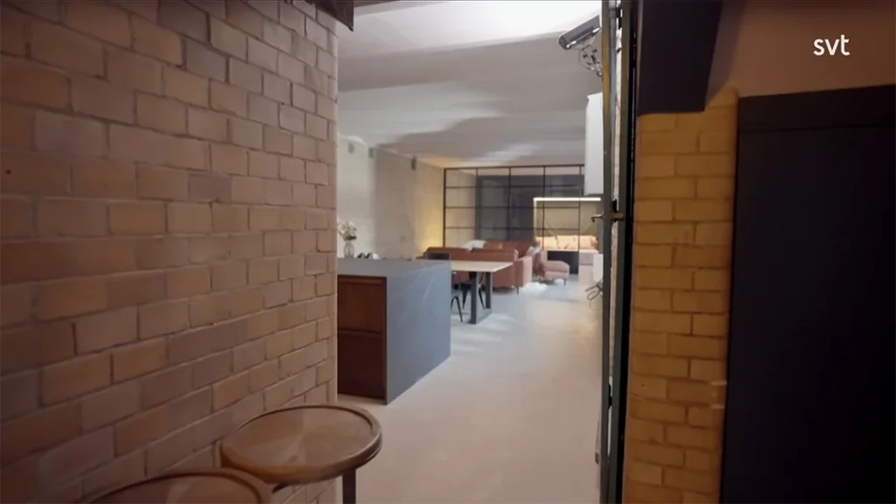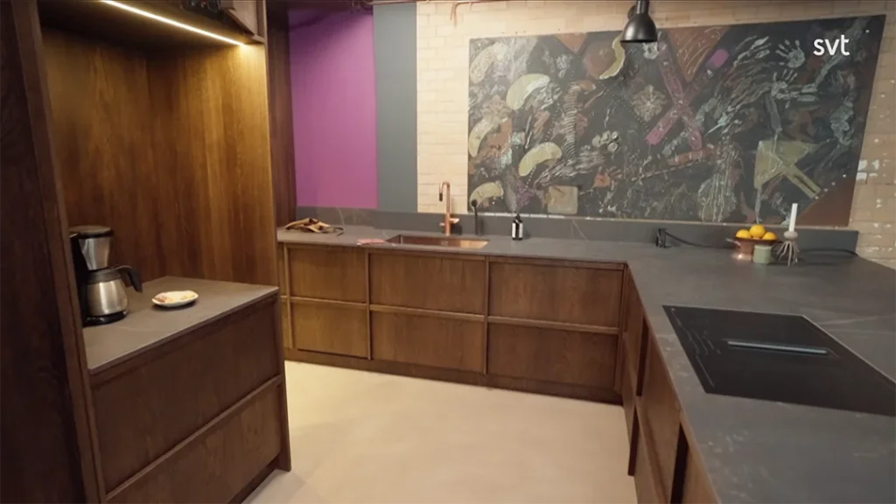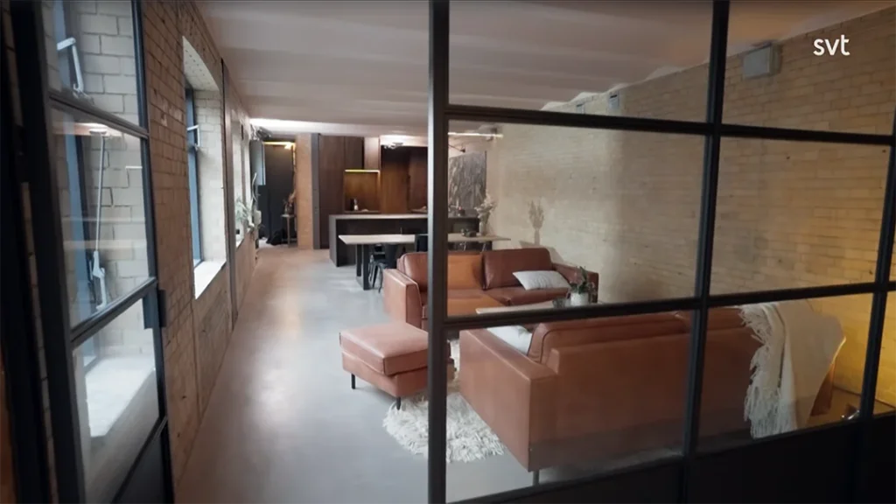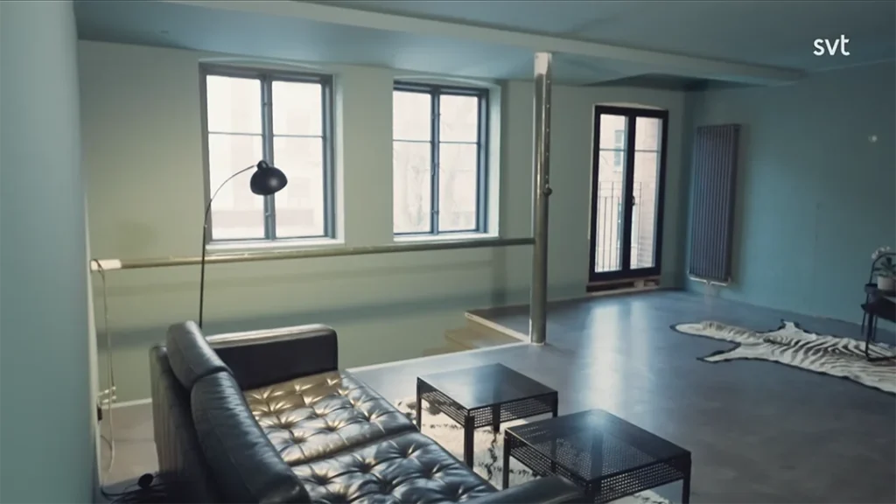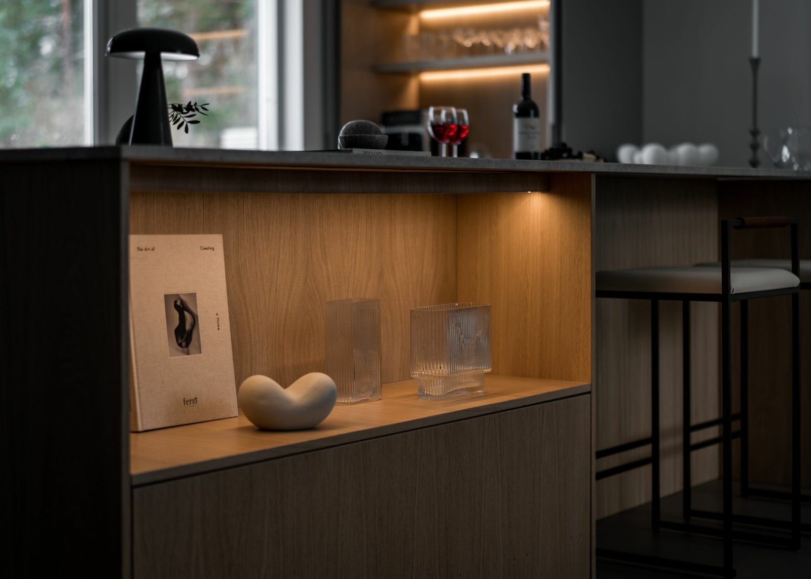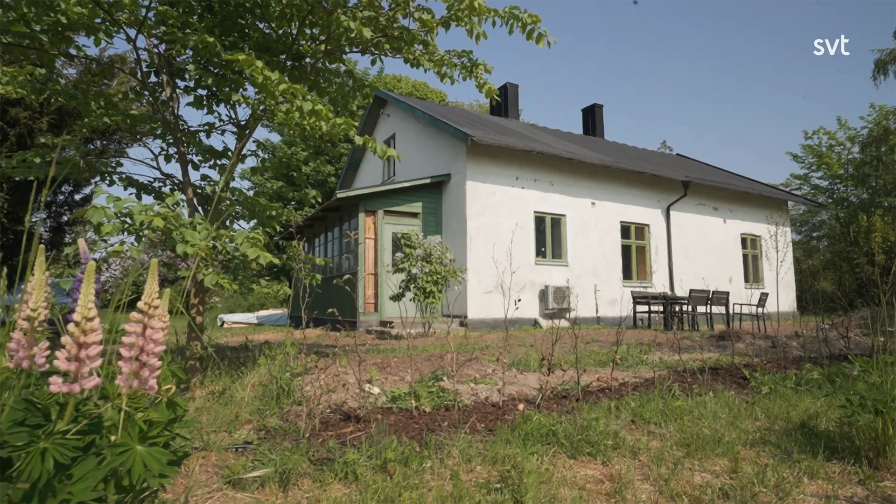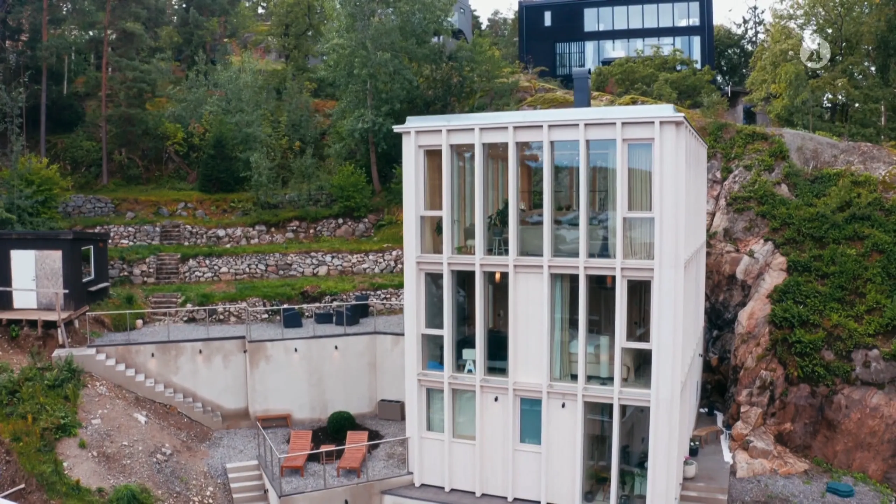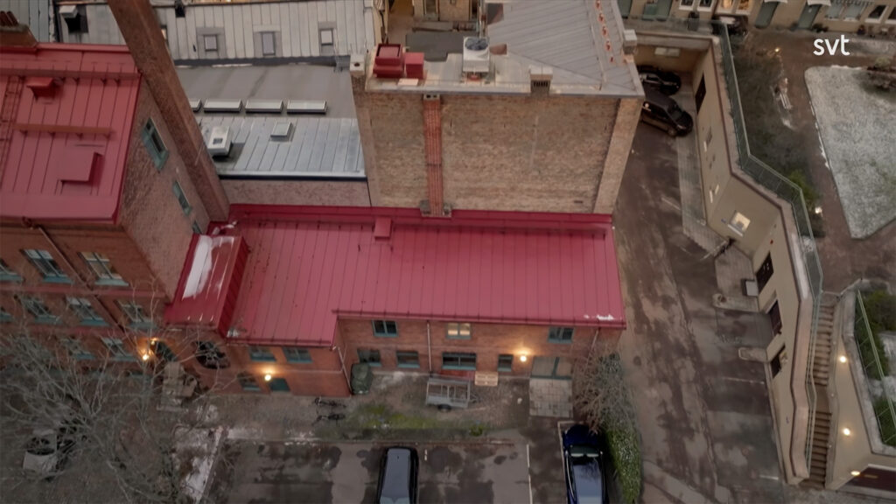In the seventh episode of Husdrömmar 2024, we follow Trine and Magnus on their exciting journey to transform an old farmhouse in central Lund into their dream home. Amidst cobbled streets and historic buildings, they take on a huge renovation challenge – a building that has been a stable, bakery and printing house. How do you create a functional and modern home in such a special environment? This is a story of dreams, compromises and a lot of blood, sweat and tears.
Table of contents
Background information
Trine and Magnus are a relatively new couple who met on Tinder. They are united by a passion to create a home together, despite sometimes having different visions of the details. Magnus, who has no children of his own, has adapted to Trine’s life with children every two weeks, and the project becomes a symbol of their future together. Managing both a love affair and a massive renovation is a big challenge, but the couple are determined to create their perfect home in the heart of Lund.
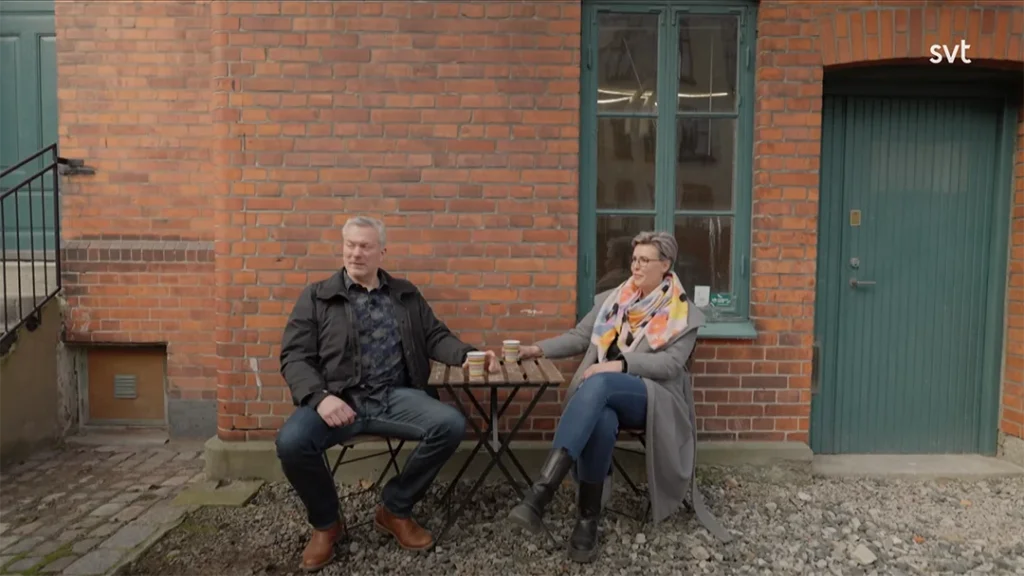
Facts about the house
Location: Central Lund, Skåne
Year built: Originally stables, later bakery and print shop
Materials: Preserved brick, copper pipes, microcement, industrial glass wall
Budget: Purchase price 7.1 million, budget of 9.5 million
Monthly fee: 8,250 SEK (condominium)
Timetable: Move-in planned for October
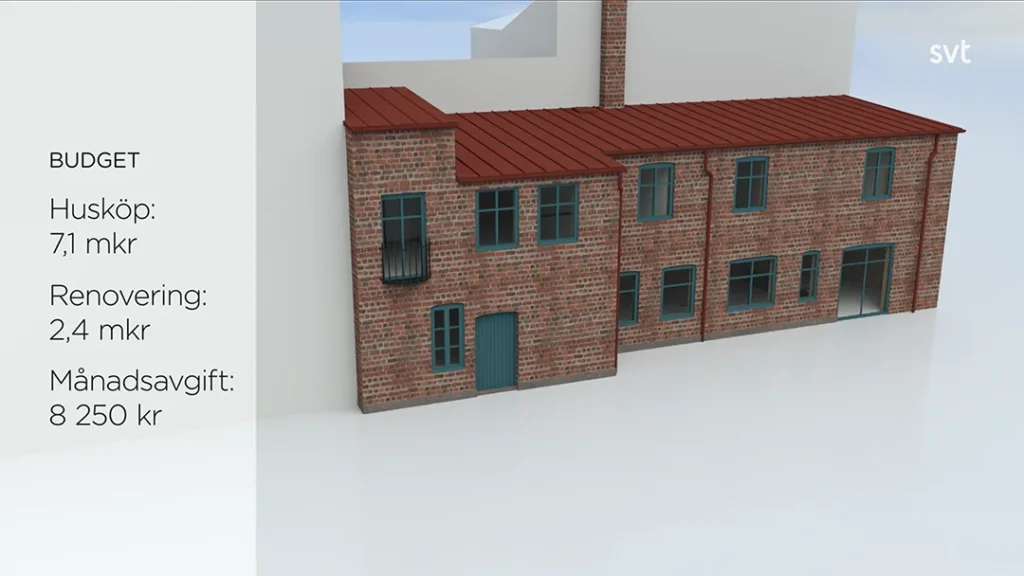
Vision and design choices
The couple wanted to create a modern and bright home with open spaces and industrial elements. The kitchen is a central part of the home, and a butcher’s corner was integrated to create a more functional and stylish workspace. Glass walls were used to maximize light, but also to maintain a sense of space between the office and guest room. One of the most debated elements was the choice between a glass wall or a solid wall – Trine wanted light, while Magnus preferred privacy. In the end, they settled on an industrial glass wall with black metal bars.
Upstairs, priority was given to the children’s room and a private suite for the couple. One of the big issues was an old green pole, which Magnus wanted to preserve while Trine wanted to get rid of it. After much discussion, they decided to preserve it as part of the house’s history.
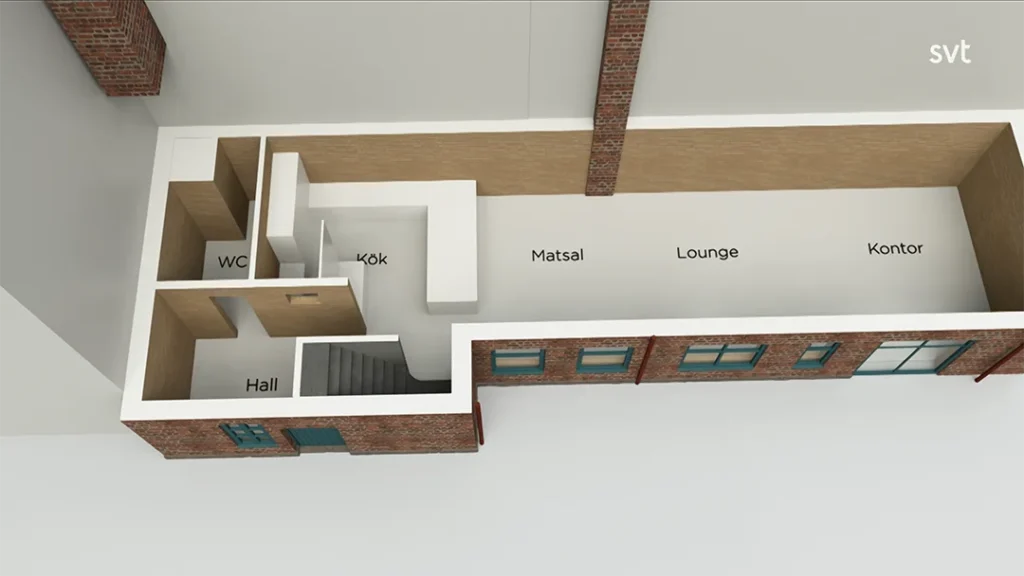
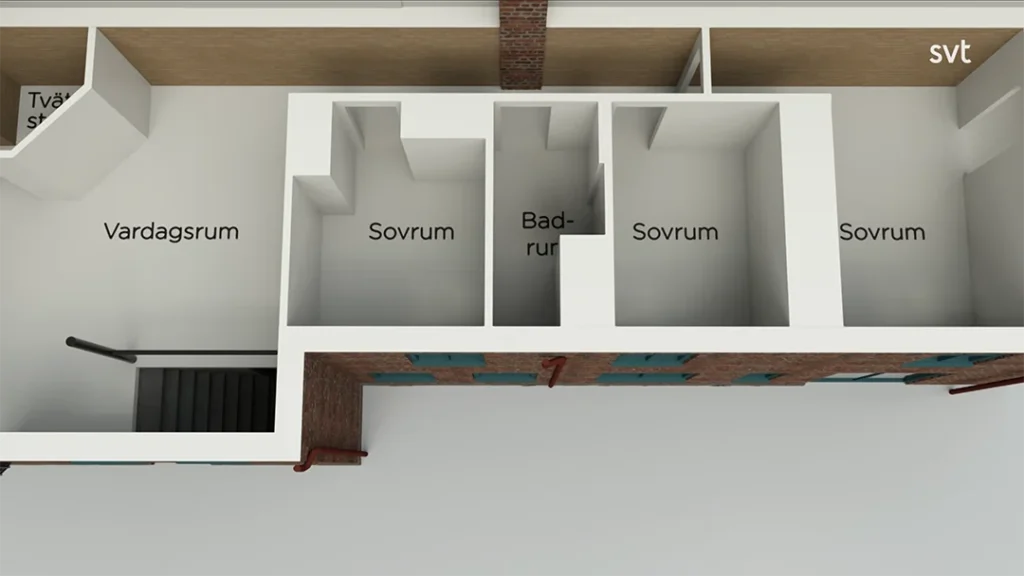
Challenges and surprises
The project was beset by unexpected problems. A large concrete truck had difficulty entering the courtyard, creating a stressful morning where solutions had to be found quickly. Another disappointment was the new concrete floor upstairs, which turned out to be flaky and discolored. The couple eventually had to opt for microcement to get the right finish, which delayed the whole schedule.
The kitchen, which was one of the most important parts of the house, was also severely delayed due to a fire at the supplier. This meant the couple couldn’t move in when they had planned, putting pressure on their relationship.
- Stiligt
All our furniture and fittings are made in our own carpentry workshop, where every detail is built from scratch according to your wishes. With any color and exclusive materials, we create unique solutions that convey a sense of luxury and timeless elegance.
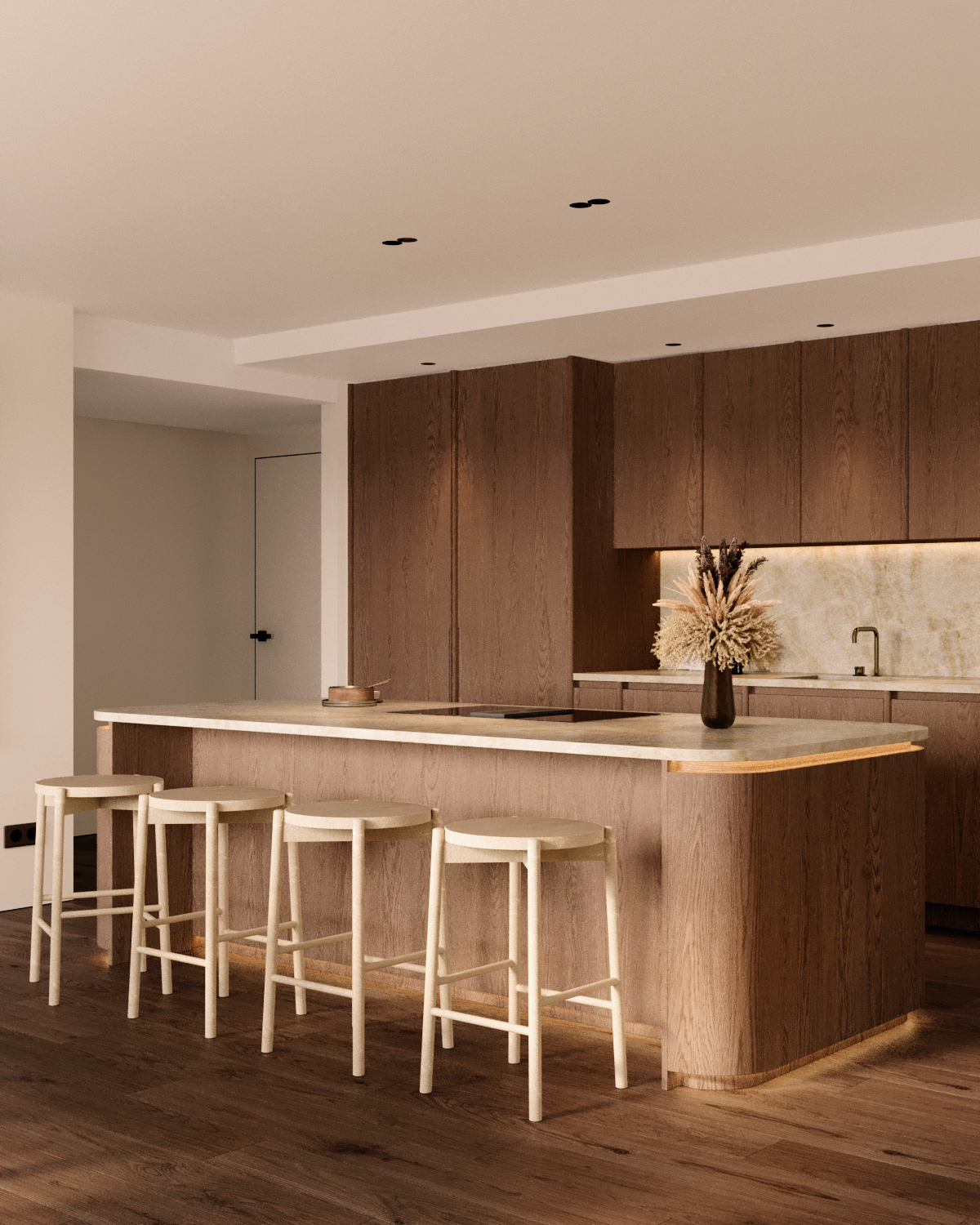
Final result
When Anne Lundberg and Gert Wingårdh make their last visit, it is almost ready and Trine and Magnus have succeeded. The kitchen is finished, the electrical installations in copper pipes are in place and the French balcony provides a fantastic view of Lund’s charming inner courtyards. Despite budget overruns and time delays, the couple feel they have created their dream home – a perfect balance of history and modern lifestyle.
With a toast in pink bubbles, they celebrate the end of a long, challenging but fantastic journey. Now a new everyday life awaits in their dream house in the middle of Lund. And it was worth all the hard work!
