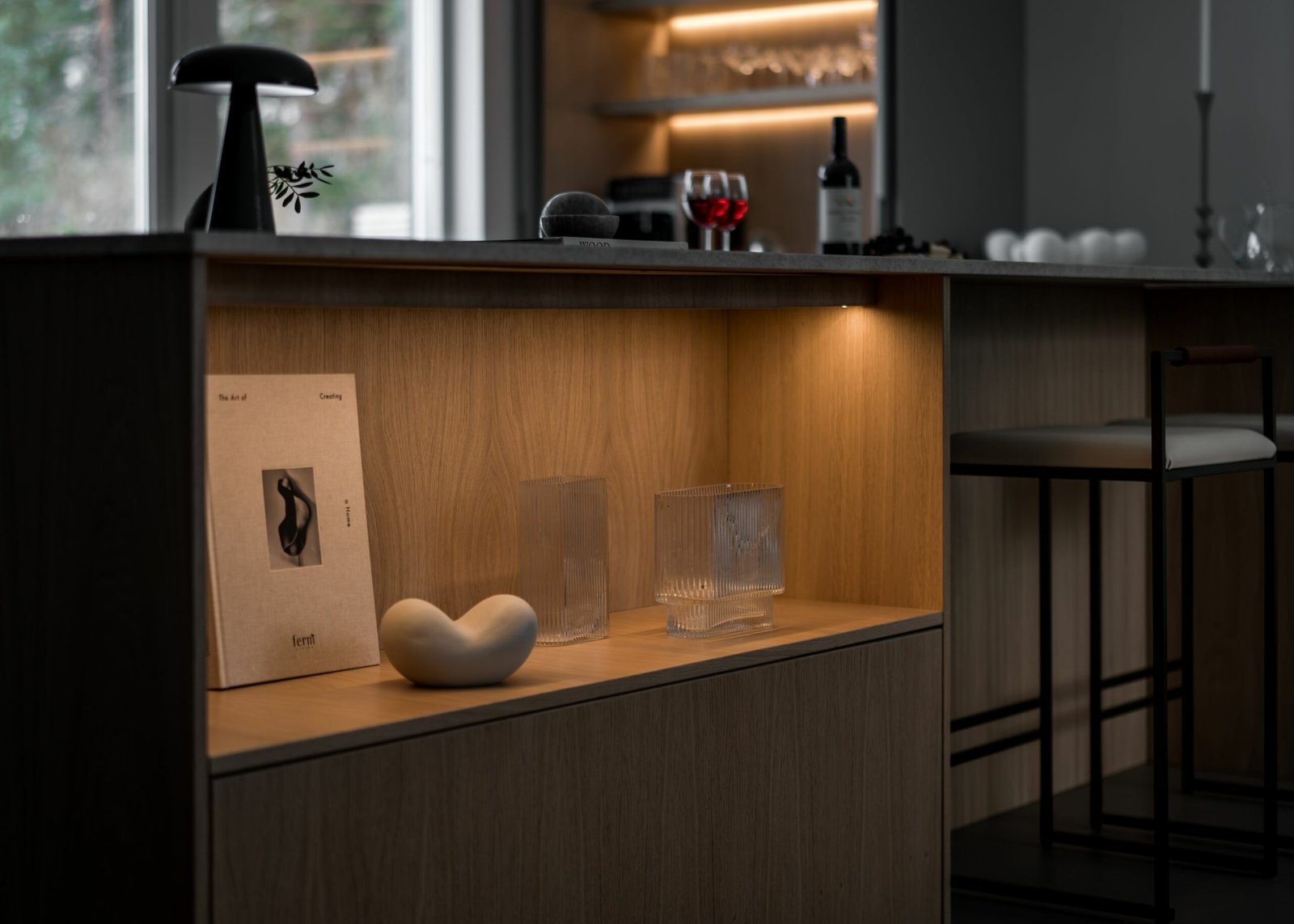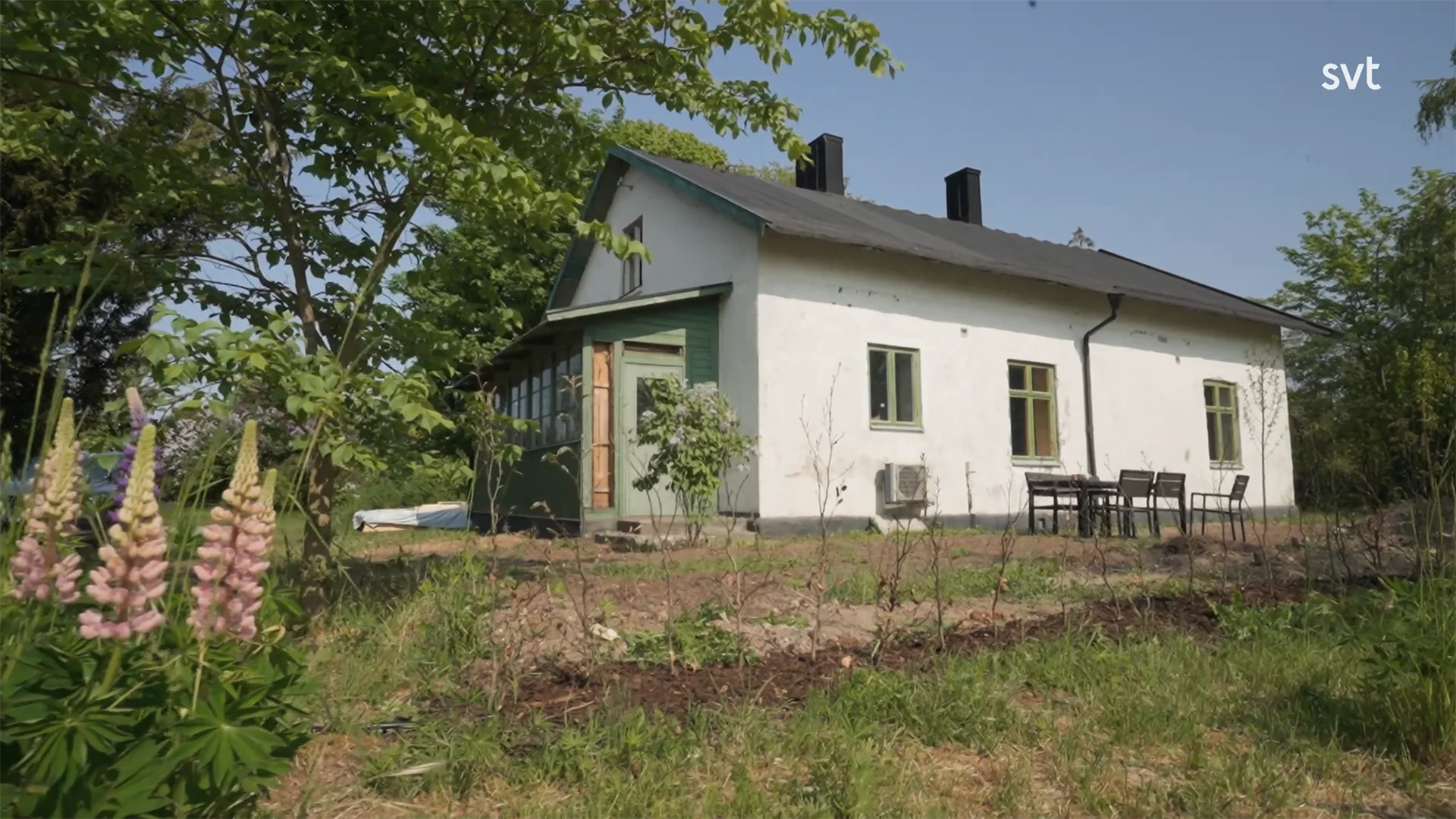The seventh episode, Västra Klappe – Husdrömmar, takes us on an inspiring journey as Amber and Ulf Grimfalk transform an old IOGT-NTO premises in Västra Klappe, Skåne, into a unique and charming home. With a budget of just SEK 500,000 and a vision of reuse, the couple show how creativity and hard work can create magic – even with an eternit facade.
Table of contents
An unusual starting point
When Amber and Ulf bought the old community hall, it was far from a traditional home. Built over 100 years ago, the building had never been a residential home. It housed a large assembly hall, a stage and even disabled toilets. The façade was covered in eternit – a material that often evokes mixed feelings. Amber saw the potential in the building’s quirky character and dreamed of preserving the façade, while Ulf wanted to return to the original wood paneling.



A budget dream built on reuse
The project was on a tight budget, making reuse a central part of the work. Amber and Ulf used everything from old windows to materials from dismantled walls. Amber became the family’s ‘gadget bank’, always on the lookout for unique finds. They visited second-hand markets in Denmark and managed to find beautiful details such as old mullioned windows and a marble top for the kitchen. Recycling became not only a way to save money, but also a lifestyle that permeated the whole project.

The battle for the facade
The Eternit façade became a source of debate, not only between Amber and Ulf but also for architect Gert Wingårdh, who encouraged the couple to preserve the material. A field trip to Villa Italienborg in Mölle – a magnificent example of how eternit can be used in an aesthetic way – convinced them to combine the preservation of eternit with new elements. At the back, they replaced the eternit with wood paneling, creating a more dynamic and modern feel.
Inspiring meetings and unique solutions
The couple didn’t just find building materials at recycling fairs – they also built a relationship with the craft and history behind their finds. One example is the beautiful church doors they used to create a new entrance. In the house, great attention was paid to details, such as the linoleum floor in the library and a handmade mural in the main hall. Safety aspects were also taken very seriously during the renovation, especially when the eternit was dismantled with protective equipment to deal with the dangerous asbestos particles.
The finished home
The result is a charming mix of history and modern functionality. In the main hall, a cozy bedroom was created on stage, complete with drapes and a mural that creates an artistic atmosphere. The kitchen consists almost exclusively of recycled materials, while the bathroom combines simplicity and durability with classic white tiles.
Amber and Ulf managed to stay under budget and created a home that both celebrates history and looks to the future. Their journey shows that a dream doesn’t have to cost millions – with creativity and commitment, anything is possible.



Facts about the house
Location: Västra Klappe, Skåne
Building type: Former IOGT-NTO premises
Living space: 148 sqm
Plot size: 600 sqm
Cost: Purchase price SEK 1 million, renovation budget SEK 500,000
Choice of materials: Recycled windows, used tiles, church doors
Special details: Eternit facade partially preserved, mural painting, stage for bedrooms
Closure
Amber and Ulf Grimfalk’s project is not just a home, but a story about how dreams and sustainability can meet. At Stiligt, we are inspired by their courage to think differently and their passion for craftsmanship and reuse. Their story reminds us to create spaces that reflect our personalities and values – a philosophy we share and encourage. Do you also dream of creating something unique? Let us help you realize your vision.


















