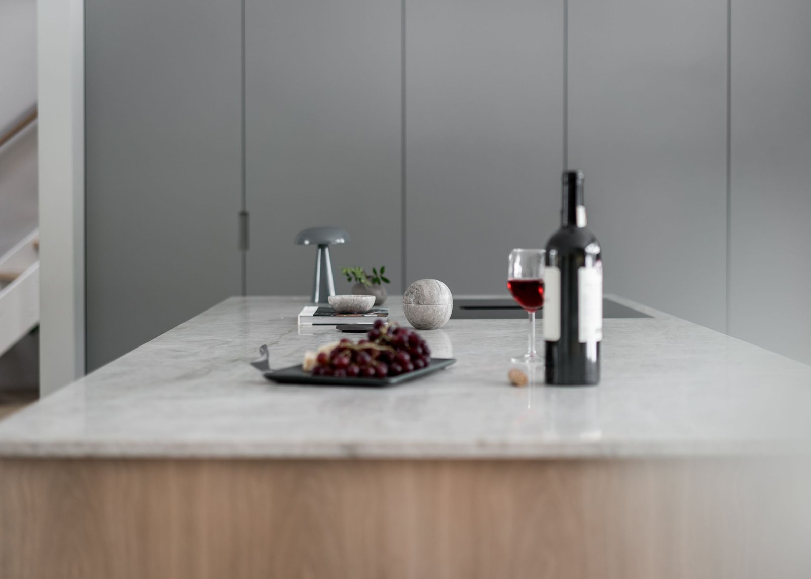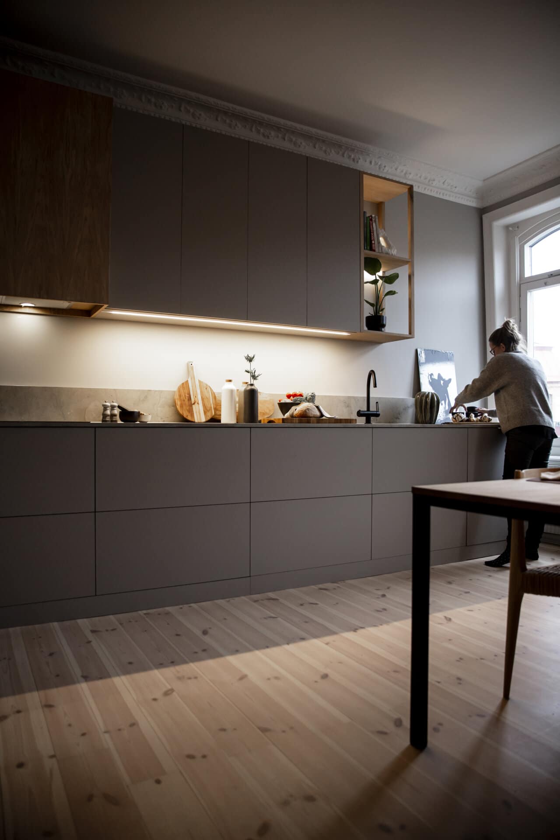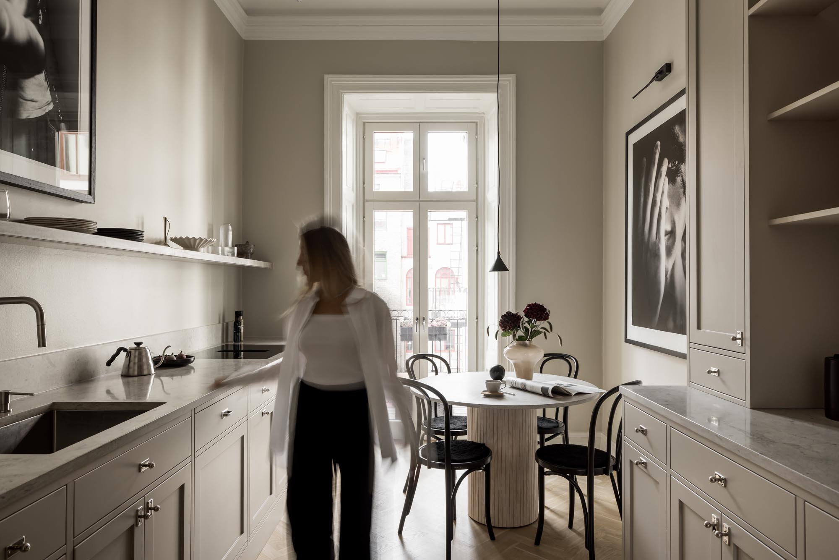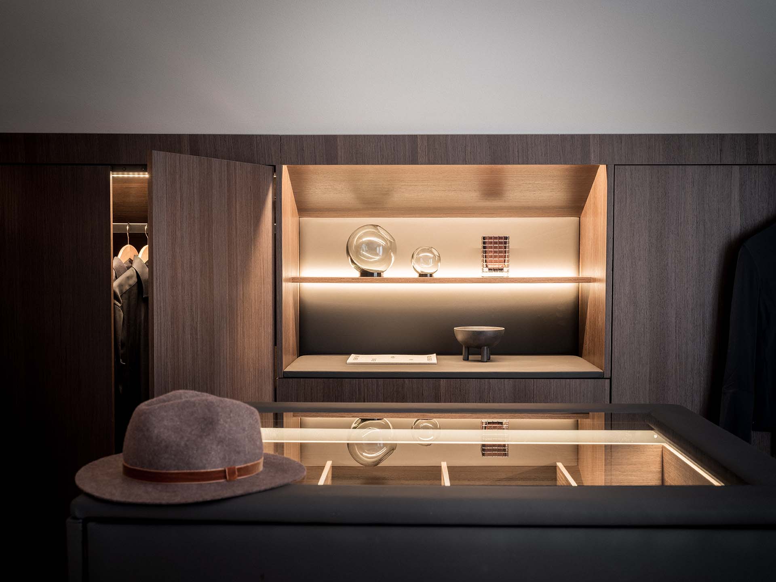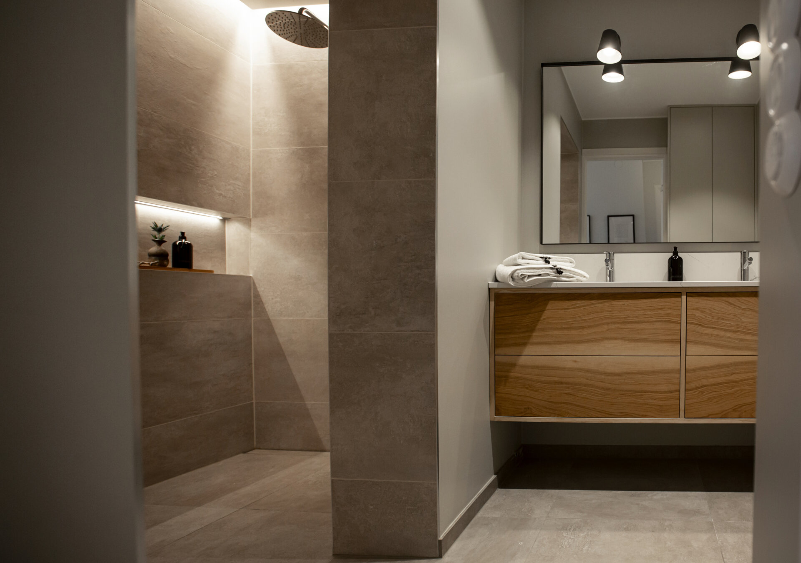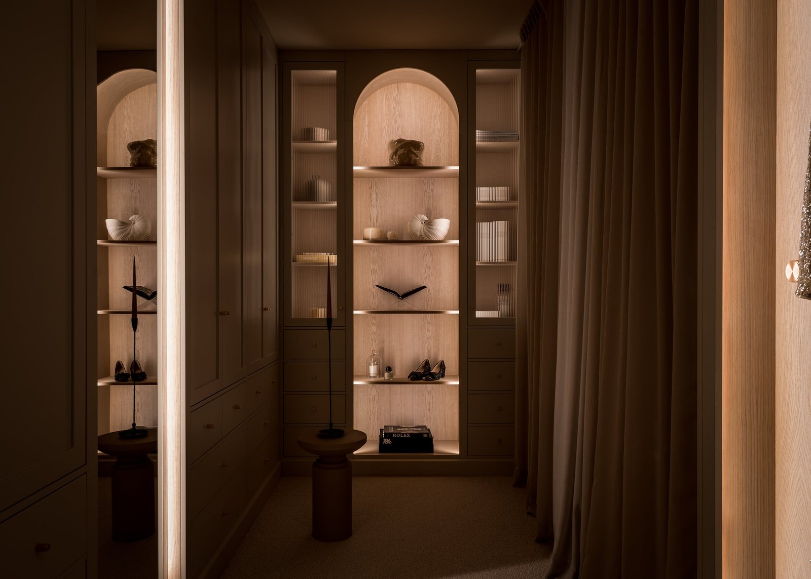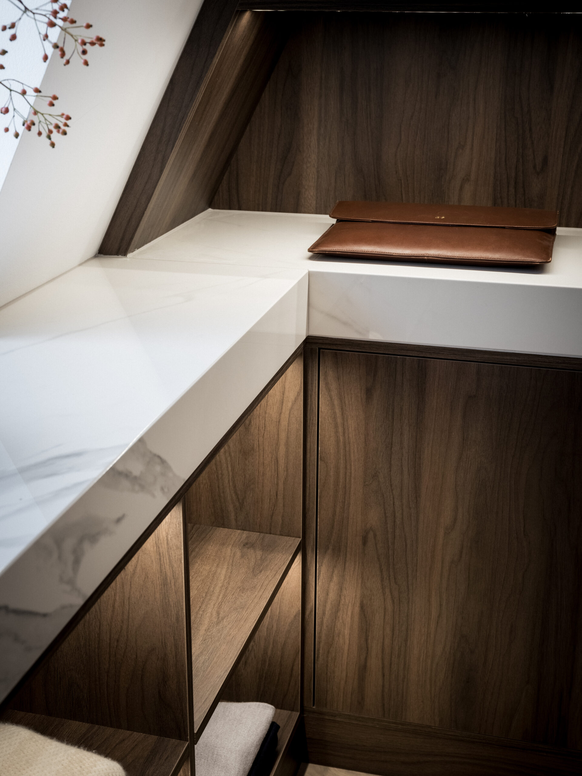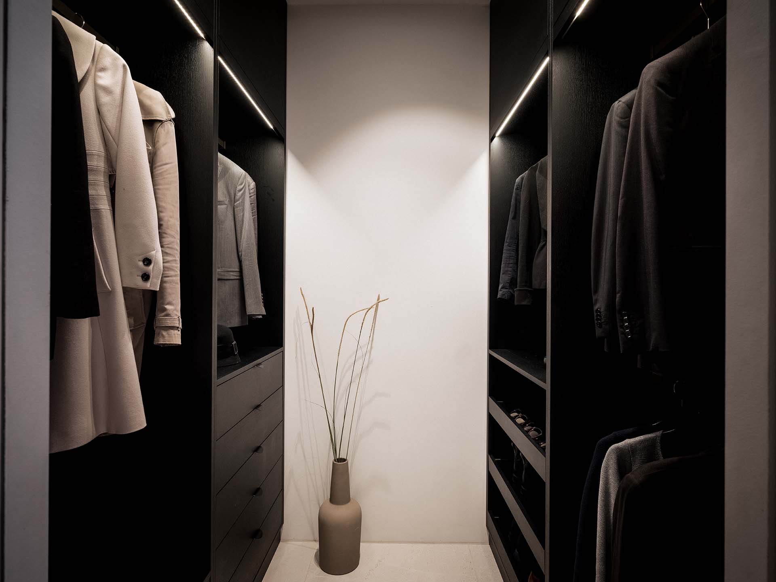How to make a floor plan
Follow the instructions here to make your sketch and you will be on the right track.
Start by drawing the shape
Start drawing the walls as you draw them on a piece of paper. At this point, you don’t need to get everything to scale, but aim to get the shape roughly right. Draw the shape of the room and mark out windows, doors, all fixed furnishings (such as kitchen appliances, fireplace, built-in furniture, etc.)

Then you can start measuring
Measure the width, length and ceiling height of the room.
Measure each wall separately. If you have a lot of nooks and crannies, it’s important to get as many measurements as possible.
Measure the height and width of your windows and doors (include window and door frames) and the height from sill to floor.
Measure the other fittings/furniture that you want to keep in your new design. W x H x D
Mark electrical outlets, switches, internet/cable entry

Start making the "sharp" floor plan
If you’re going to draw the floor plan on paper, make sure you choose the right paper to make your floor plan. Otherwise, there are a lot of programs to use online. Choose the one you feel comfortable with. Start from the first sketch, the one of the whole house and decide the scale after that, 1:100 is usually fine. This means that one centimeter on the paper corresponds to one meter in reality. If you have access to larger paper, you can also use a scale of around 1:30. More than that is often unnecessarily large.
Make sure to measure and label all details
Common abbreviations in a floor plan
In a floor plan there are sometimes many different abbreviations that can be difficult to understand. Below we have gathered some of the most common abbreviations that appear on a floor plan:
DB – Kitchen sink
DM – Dishwasher
F – Freezer
FRD – Storage
G – Wardrobe
HS – High cabinets
IT – Electricity & IT
K, KS, K/S – Refrigerators
K/F – Fridge/Freezer
KLK – Walk-in closet
KPH – Cape shelf
KPR – Cloakroom
KTT – Combined washer/dryer
L – Linen cupboard
S – Cabinets
SK – Pantry
ST – Cleaning cabinet
TM – Washing machine
TP – Washing columns
TS – Washbasin
TT – Tumble dryers
VP – Heat pump
DHW – Hot water boiler
WC – Toilet
WC/D – Toilet/shower



