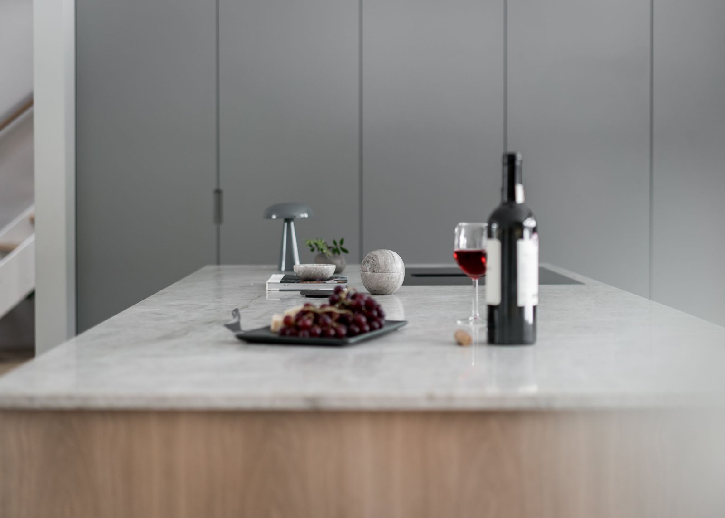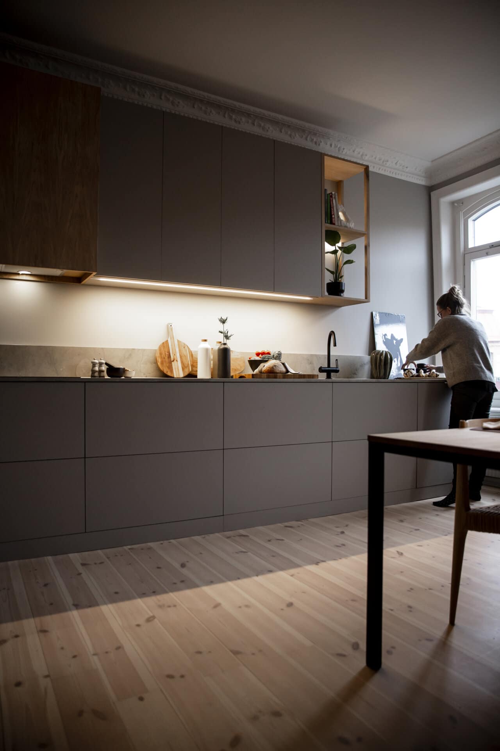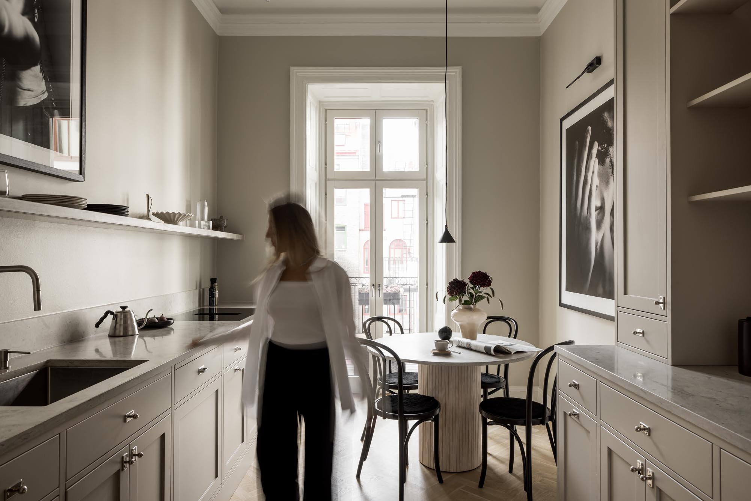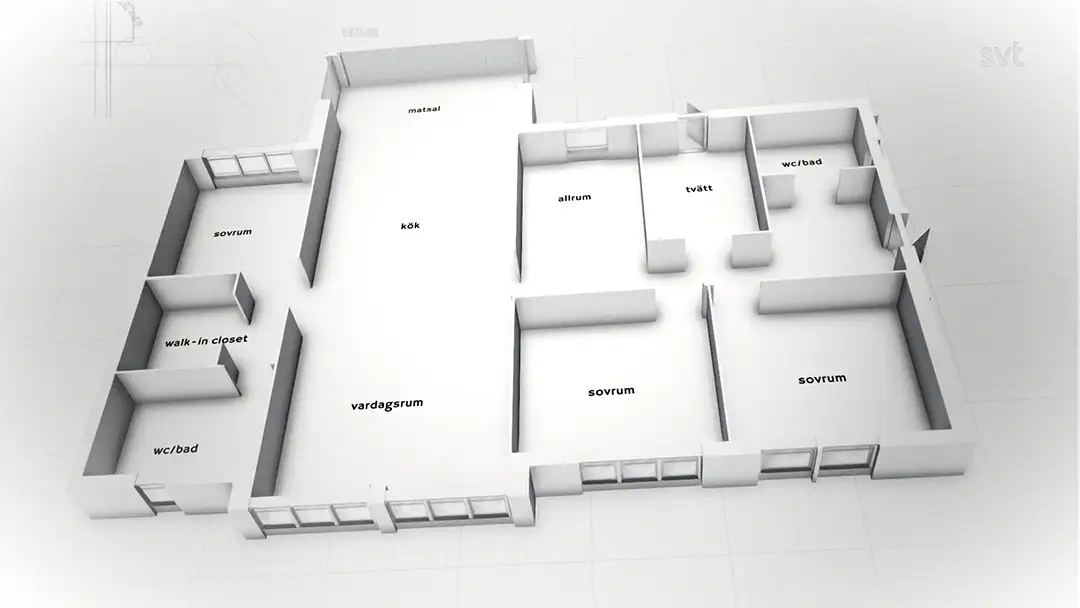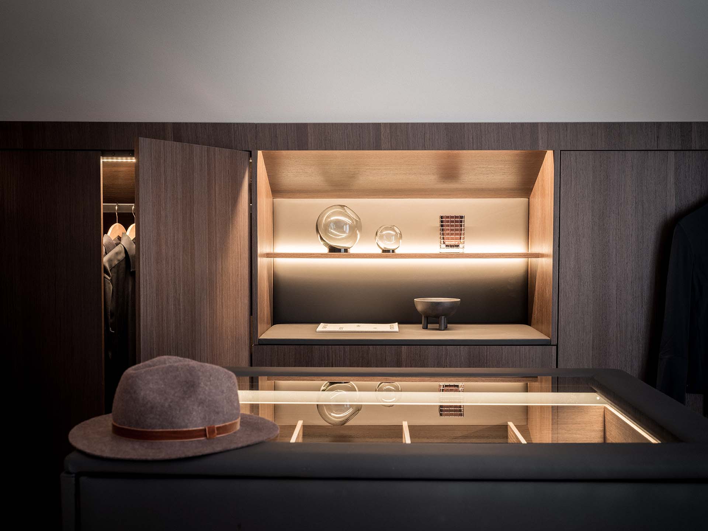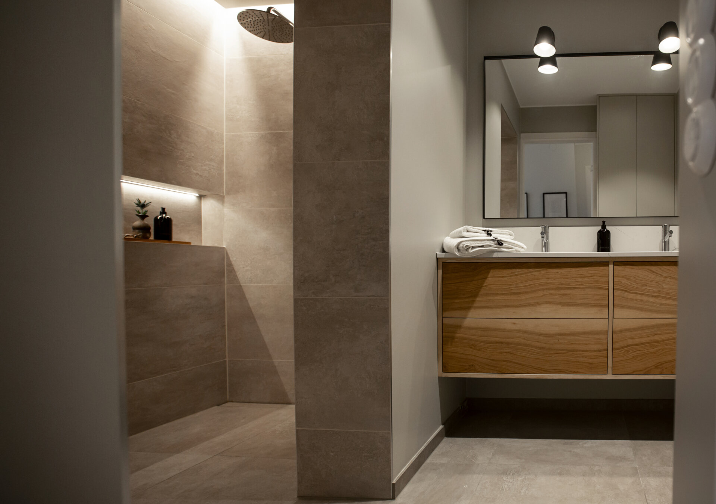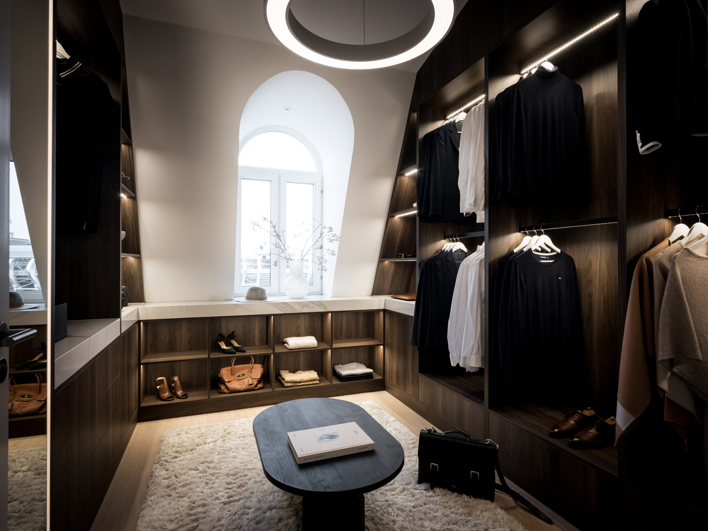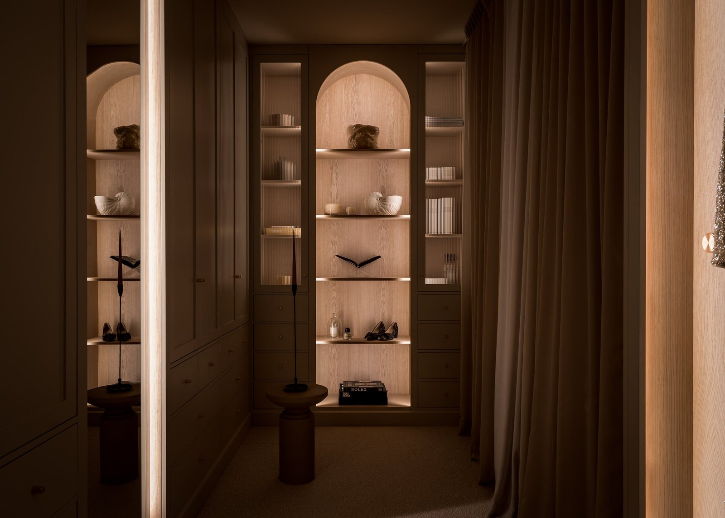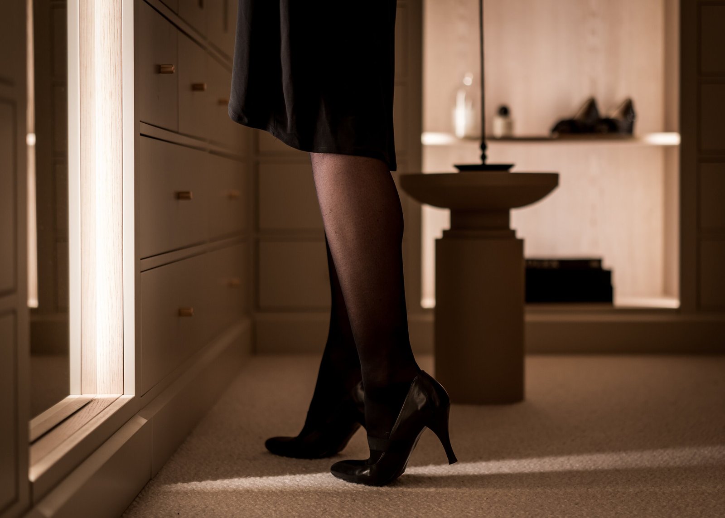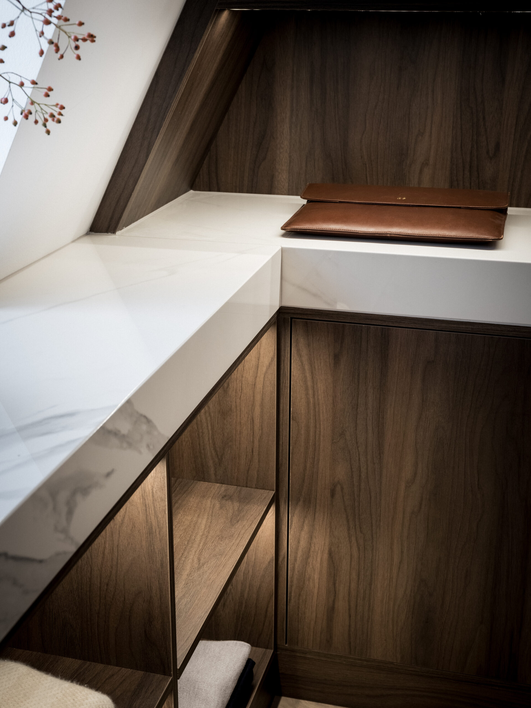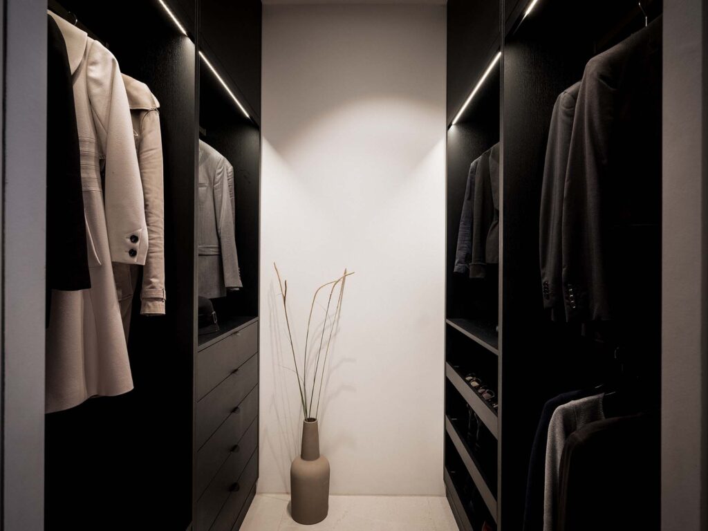Planning a walk-in closet - Floor plan
In this series of articles, we will stylishly help you plan your walk in closet. We will go through a number of things that you should think about and
How big does the room need to be to create a walk-in closet feeling?
It all depends on the proportions of the room, whether there are sloping ceilings and the position of windows and doors. In this article, we have included measurements and pictures from completed projects so you can better understand your conditions.
Minimum recommended size for a mini walk in closet
Optimally in a mini walk in closet, the best door placement is centered on the long side of the room with a possible window on the opposite side. With 80cm door width and 55cm deep closets, 190cm is the minimum if you want full depth closets on both sides.
55cm is a good depth for wardrobes to the front of the door. The minimum recommended is 53cm deep frames for hangers to fit. Otherwise they hit the backboard. We are often asked if you can hang the other way if you have 40cm, for example. Unfortunately, such suspension is not recommended.
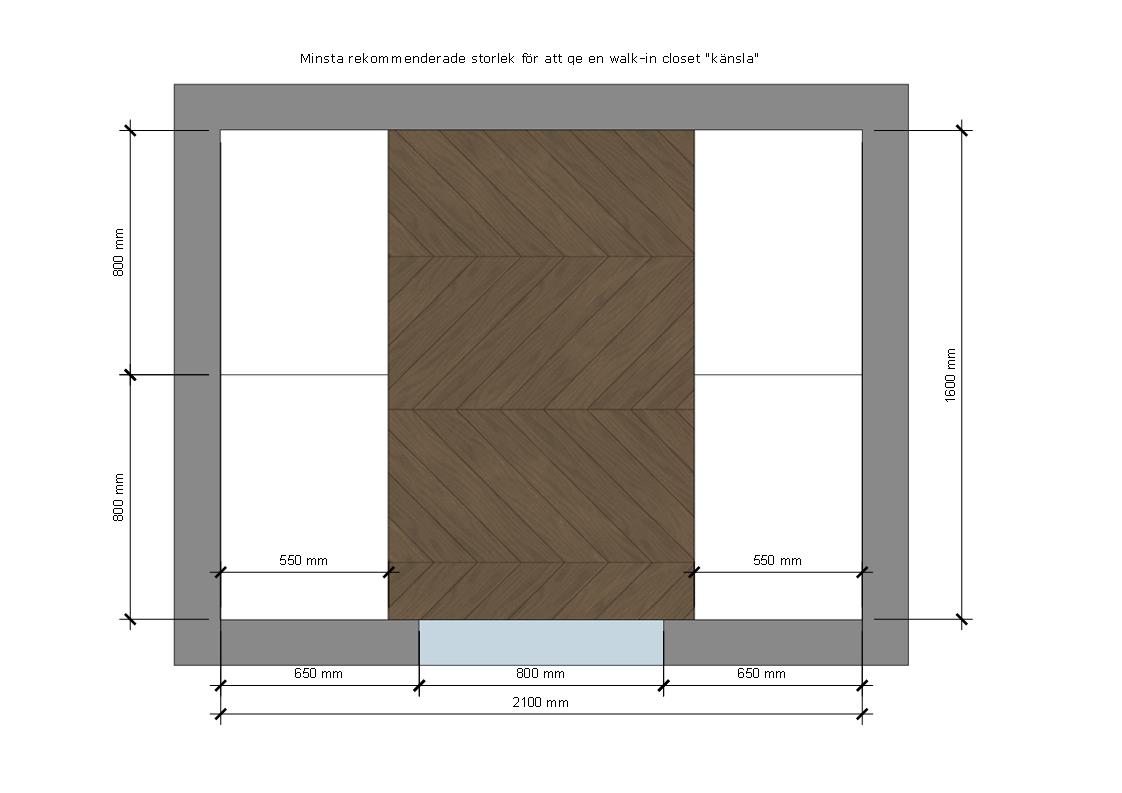
This walk in closet is 277cm wide and 176cm deep. The wardrobes are 55cm deep.

Pitched roof
A large proportion of our customers contact us precisely when they have a sloping roof. It is challenging but from experience it can be surprisingly effective. The starting point is that you should be able to stand straight and lift your clothes off the hanger without hitting your head. How much you need to extend is therefore affected by the roof pitch.
The dimensions of a mini walk-in closet with a sloping roof vary greatly depending on the roof pitch.
With a flatter roof pitch, you need to move the wardrobe further out. Depending on what type of storage you need, there are different solutions. But it is usually possible to use the entire depth, but you may have shelves behind the clothes or space for plastic trays for seasonal clothes. We can also manufacture drawers that are up to 90cm deep with special rails.
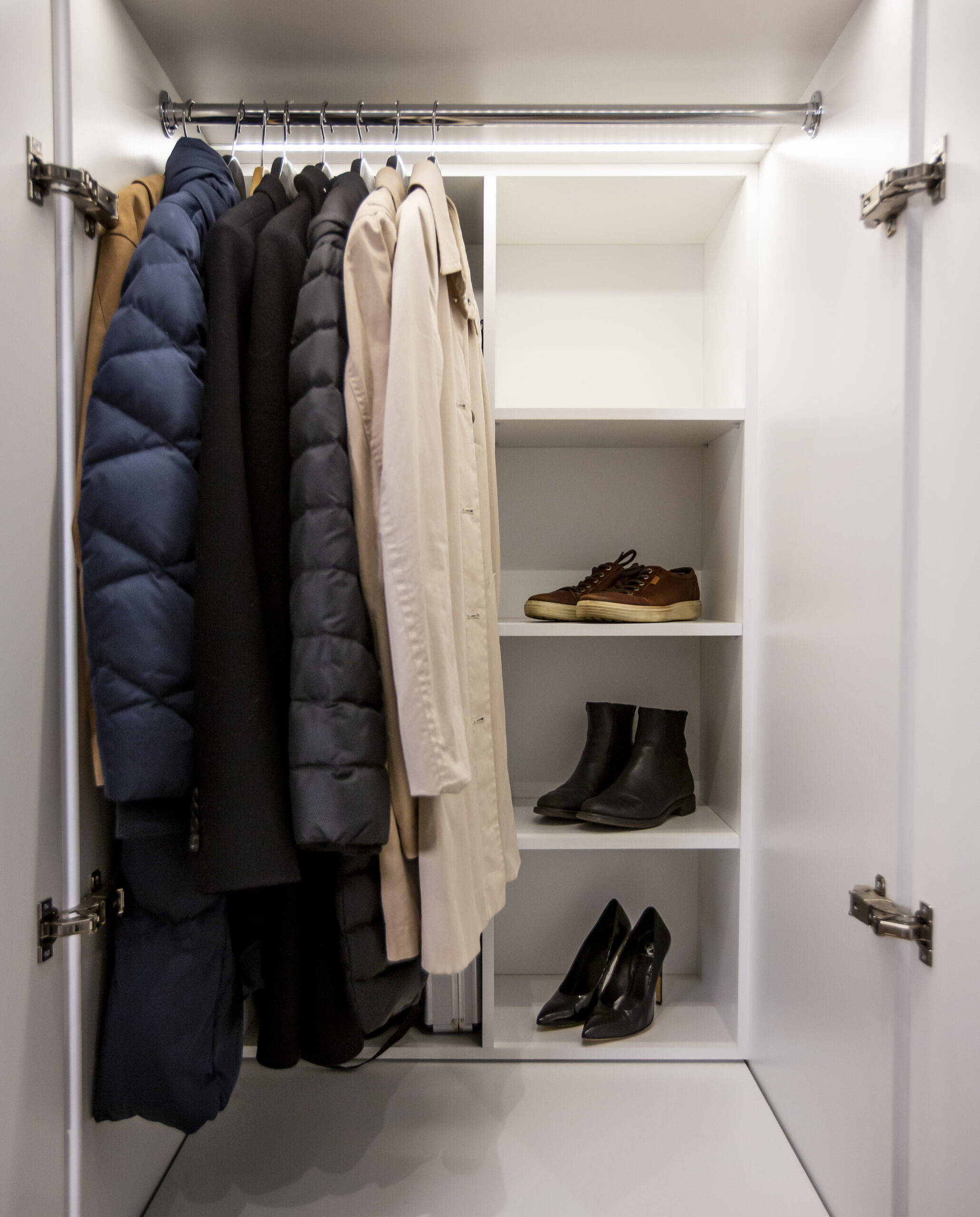
This is what it can look like when the closets get very deep. Shoe storage was a great option in this project.
27 degree roof pitch. Previous owners had partitioned off the room with wardrobes. But with our ability to customize, it became a great view from the bed with the possibility of an island. In order not to waste the space inside, we also clad the inside (roof and pillars) and also built a shoe shelf afterwards. Here you can use the entire space behind
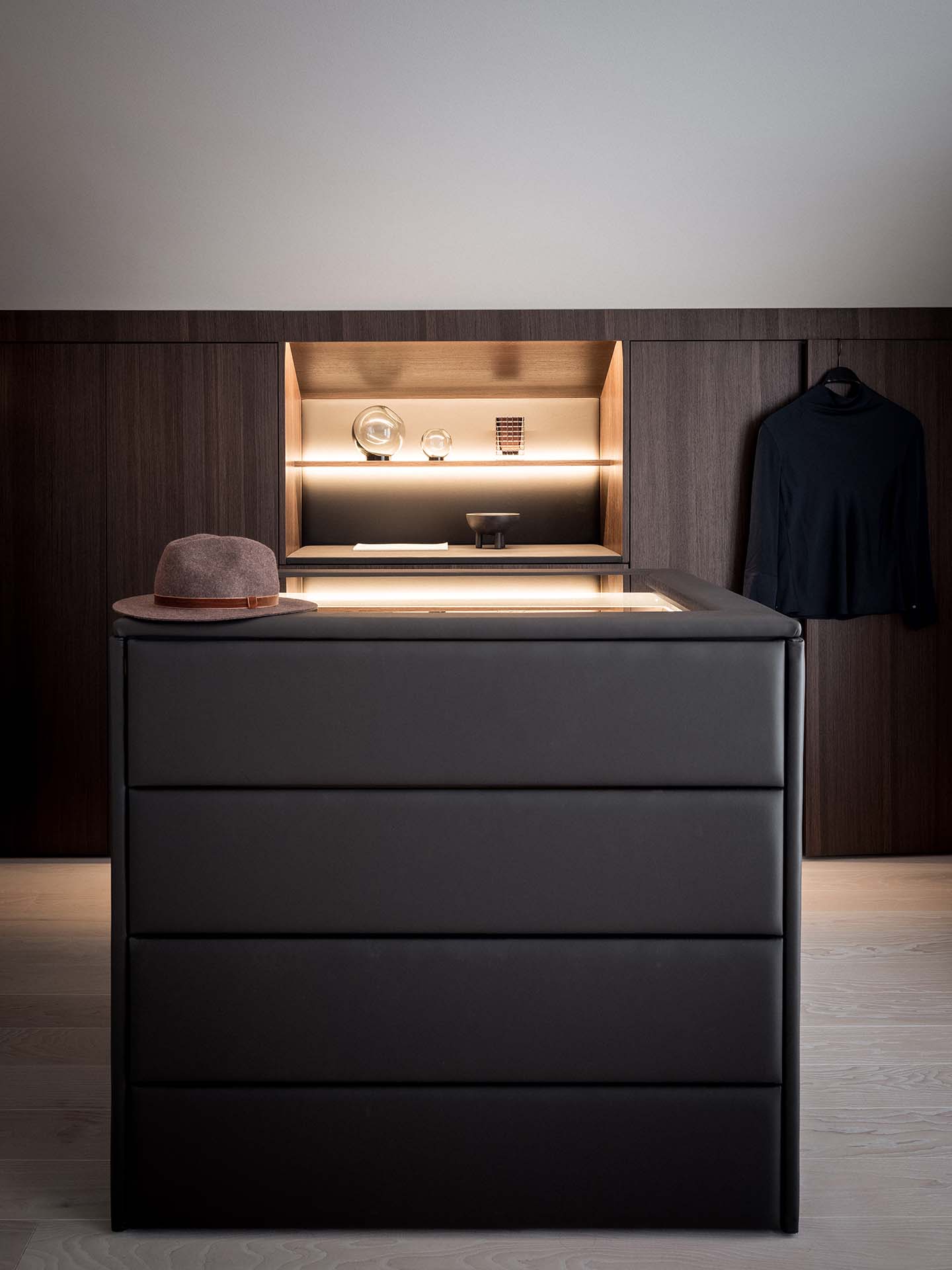

45 degree roof pitch.
Here the wardrobe needed to be “moved out” 1465mm to be able to stand straight. As the customer had a villa, they did not need to use the space behind. However, we made a small hatch in the drawer cabinet in the middle so that you could inspect the space


Tips
Unfortunately, we find that many customers make the mistake of dividing their bedroom and building a separate room. Both rooms then become restricted. Instead, you can have an open floor plan. The bedroom gets bigger and the walk-in closet gets more flexibility. Who doesn’t want to look at a beautiful closet instead of a painted wall?
Read more about how to plan your walk in closet
We’ve made a guide on additional things to consider when planning a walk in closet.



