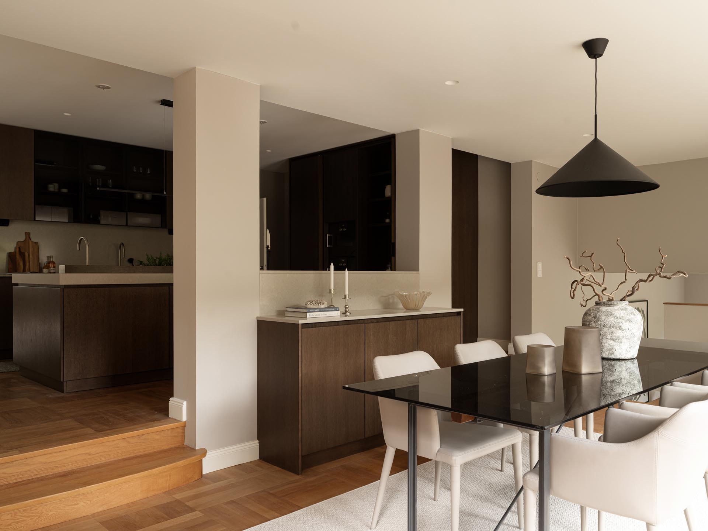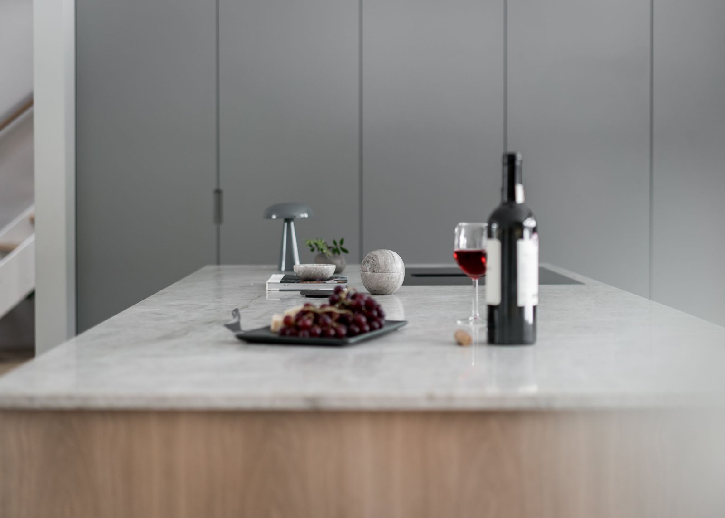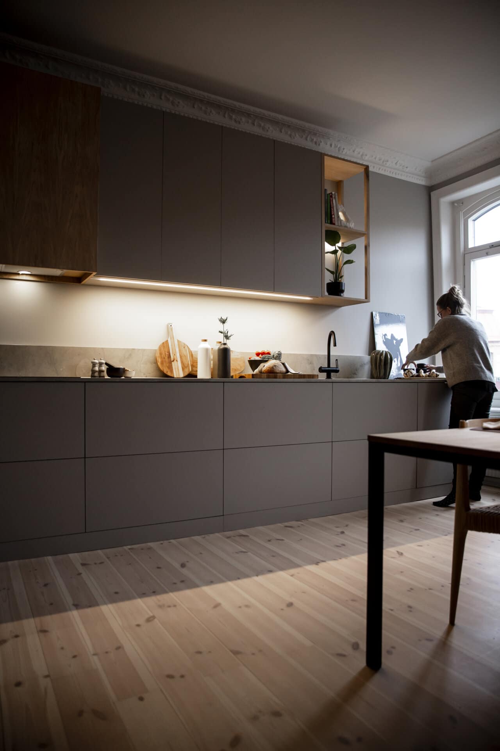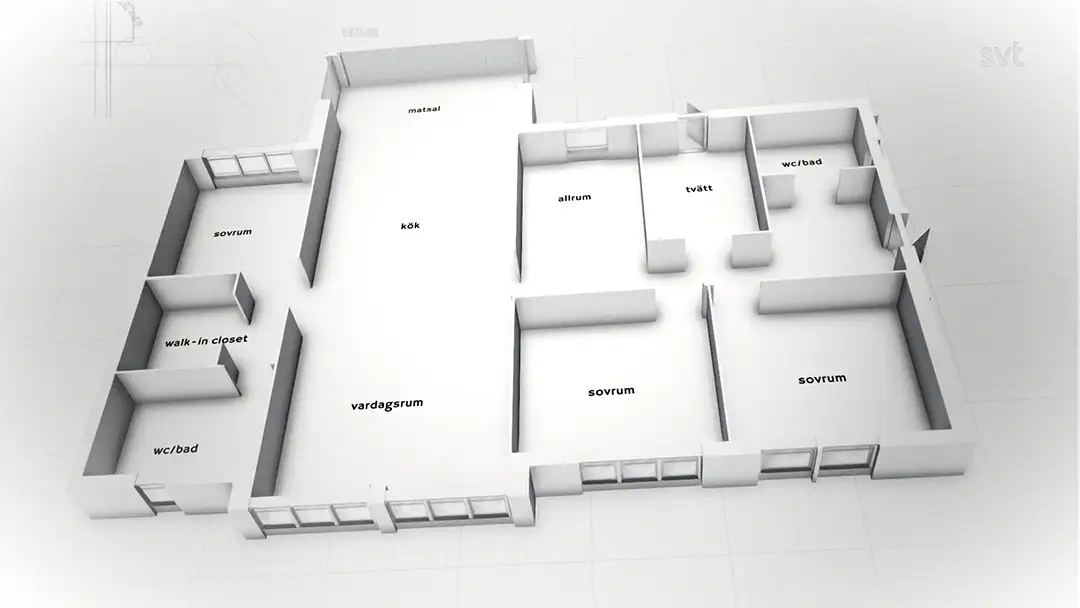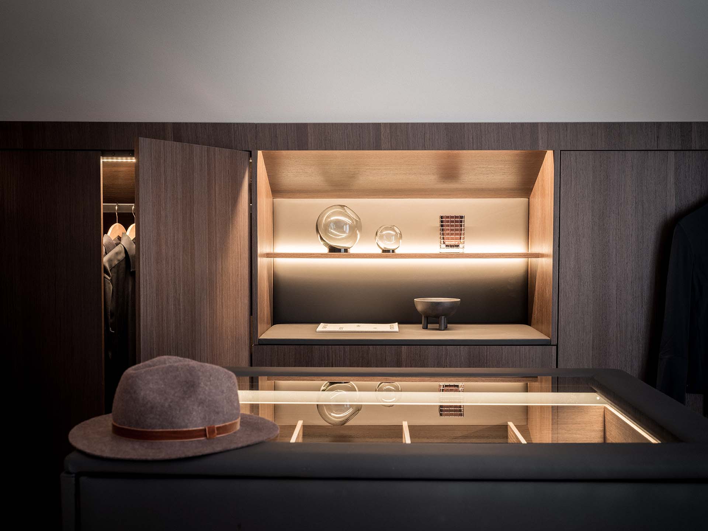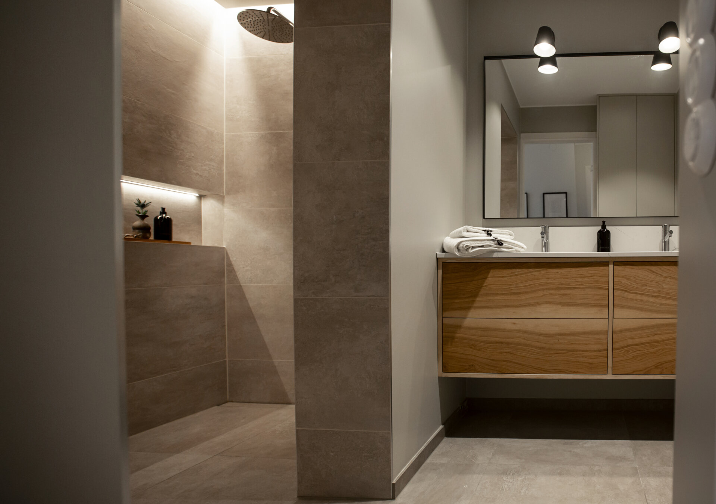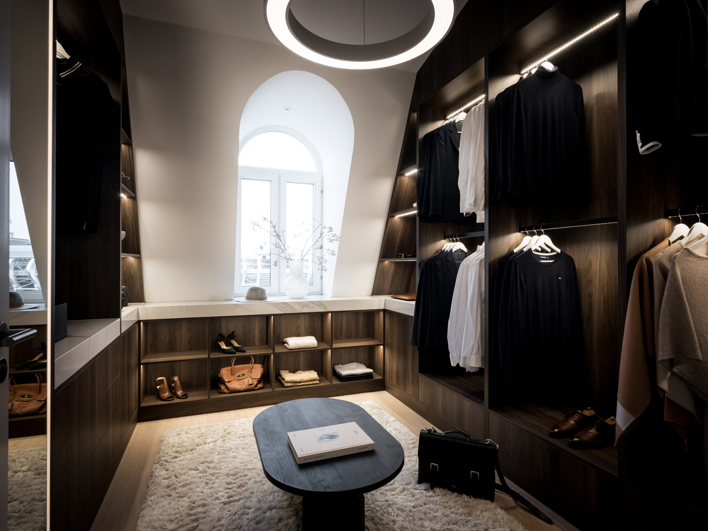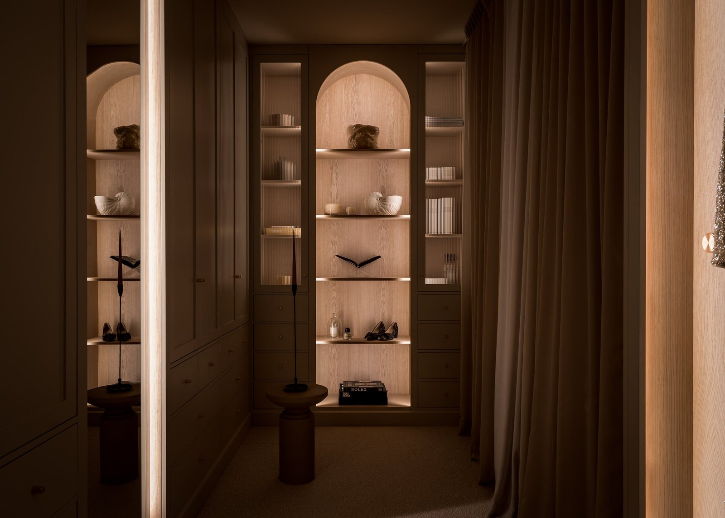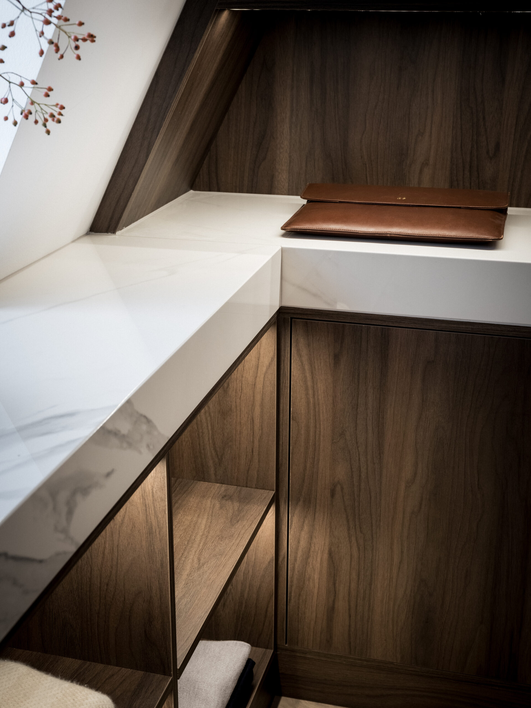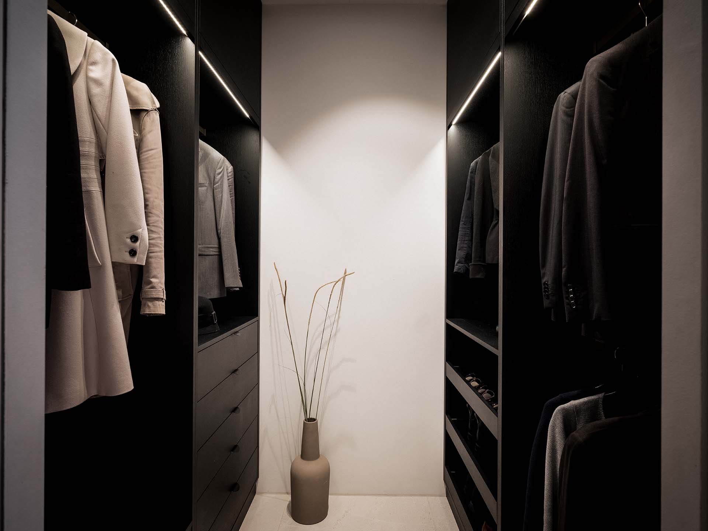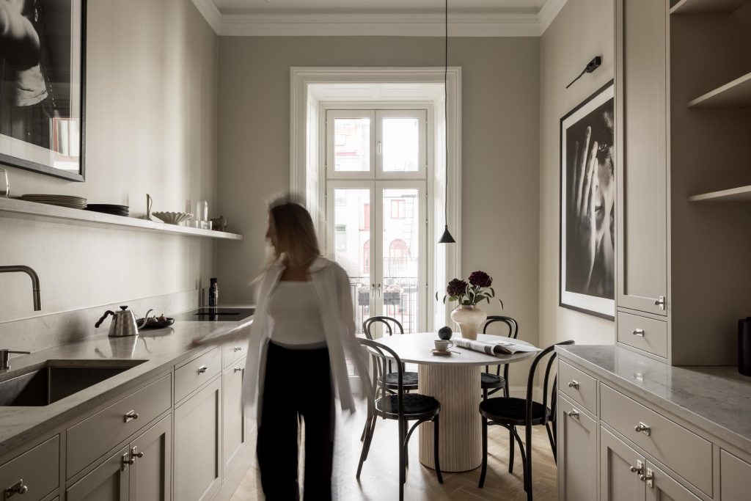What you need to consider when planning your new kitchen
Here are ten important things to consider when planning a new kitchen:
1. Function & Layout - Planning your new kitchen
When planning to build a kitchen, function and layout are two of the most important aspects to consider. The kitchen should not only be aesthetically pleasing, but also practical and adapted to your needs. Think about how the kitchen will be used – is it primarily a place for cooking, or will it also serve as a social space where family and friends can socialize? Depending on how you want to use the kitchen, you can choose between different layouts, such as L-shaped, U-shaped, a linear kitchen or an open plan with a kitchen island. It’s important to design the kitchen to provide enough workspace, storage and freedom of movement, while making it easy to move between the different workstations. By planning your kitchen based on both function and layout, you can create an efficient and pleasant space that facilitates both cooking and everyday life.
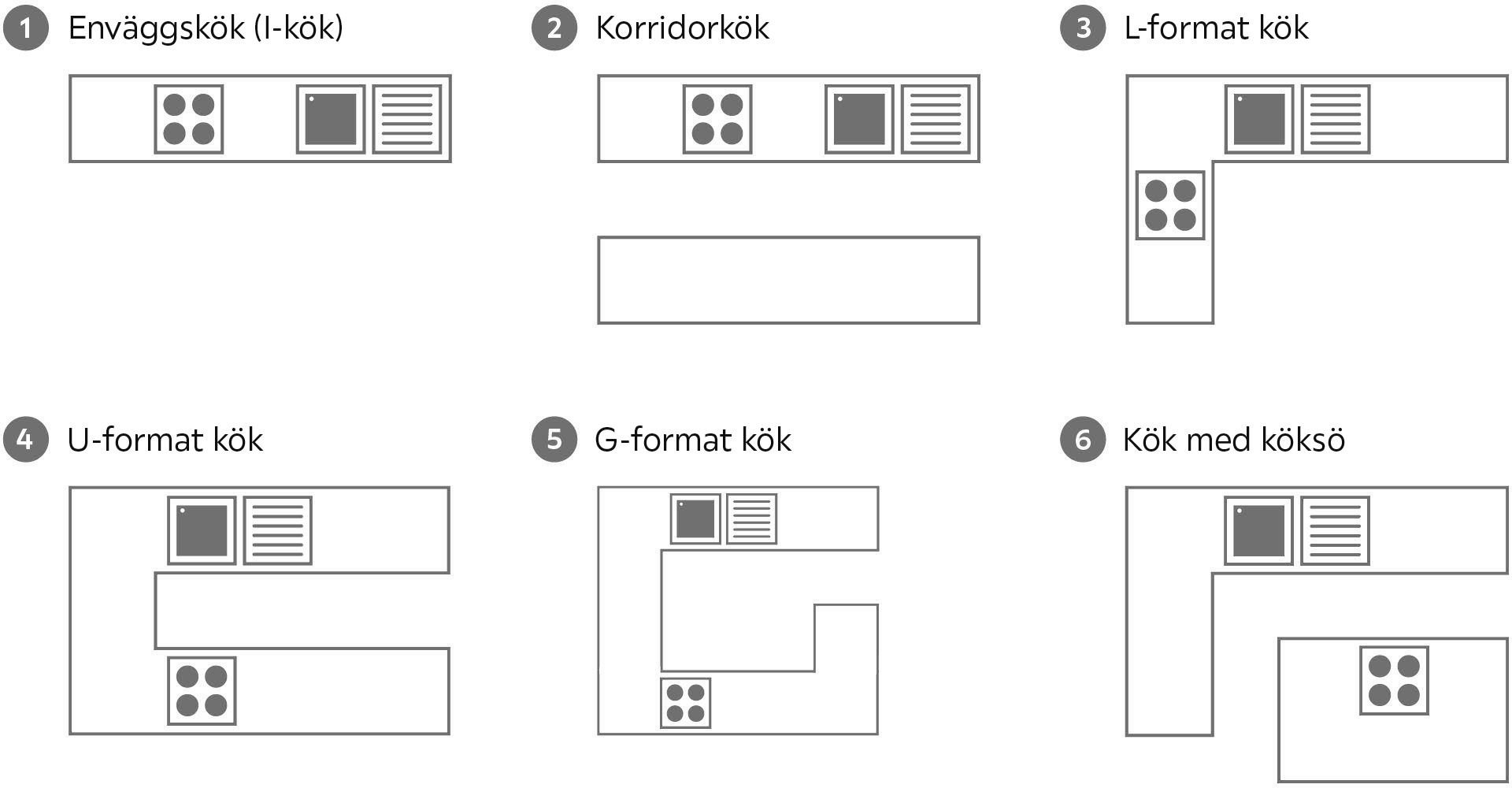
2. Workflow & the "Kitchen Triangle" - Planning your new kitchen
When planning a kitchen, don’t forget to think about the workflow. An efficient workflow makes cooking both faster and more ergonomic. An important principle to keep in mind is the so-called ‘kitchen triangle’, which refers to the three most used workstations in the kitchen: stove, sink and refrigerator. These should be positioned in such a way that you can easily move between them without crossing your path too often or creating unnecessary clutter. The idea is that you should be able to work in one smooth motion, from taking out ingredients from the fridge, to preparing the food on the work surface, to cooking the food on the stove, and finally to washing dishes or cleaning the utensils at the sink. By creating an optimal workflow with the right spacing and placement of these three stations, you can minimize unnecessary movements and make kitchen work more efficient and comfortable. Thinking about how these functions interact with each other can make a big difference to both functionality and your experience of the kitchen
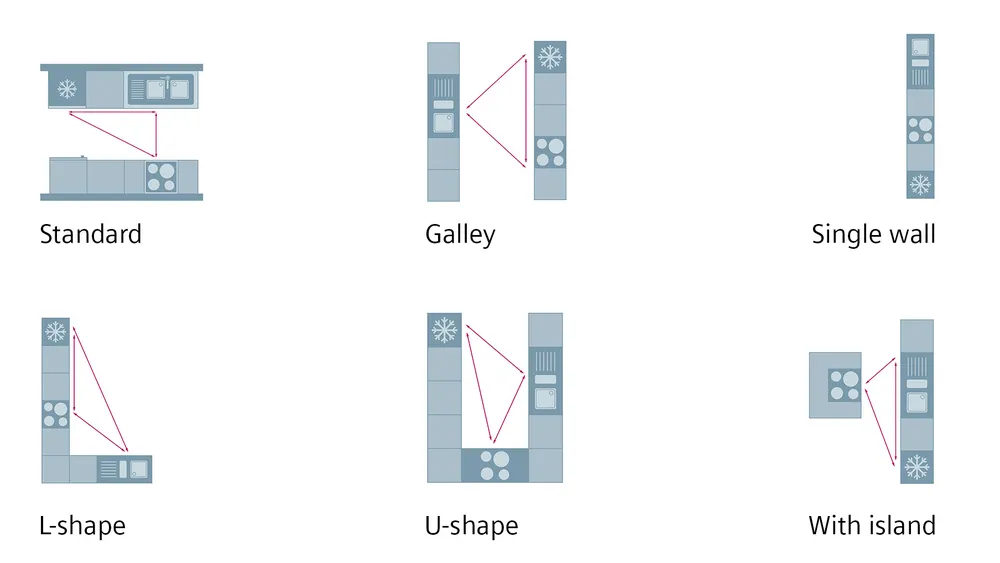
3. Storage & Cabinets - Planning your new kitchen
A well-thought-out storage system makes the kitchen more organized, easy to use and aesthetically pleasing. When planning cabinets and drawers, it’s important to consider how much space is needed for everything from plates and glasses to kitchen appliances and pantry items. To make the most of your kitchen space, you can opt for smart solutions such as pull-out drawers, corner cabinets with a carousel function and cabinets that go all the way up to the ceiling to create more space. In addition, inserts and dividers in drawers can help keep things organized and make it easier to find what you need. Combining open shelves with closed cabinets can also provide a practical and stylish design. By carefully planning your storage, you can ensure that your kitchen becomes a functional and pleasant place where everything has its place and is easily accessible.
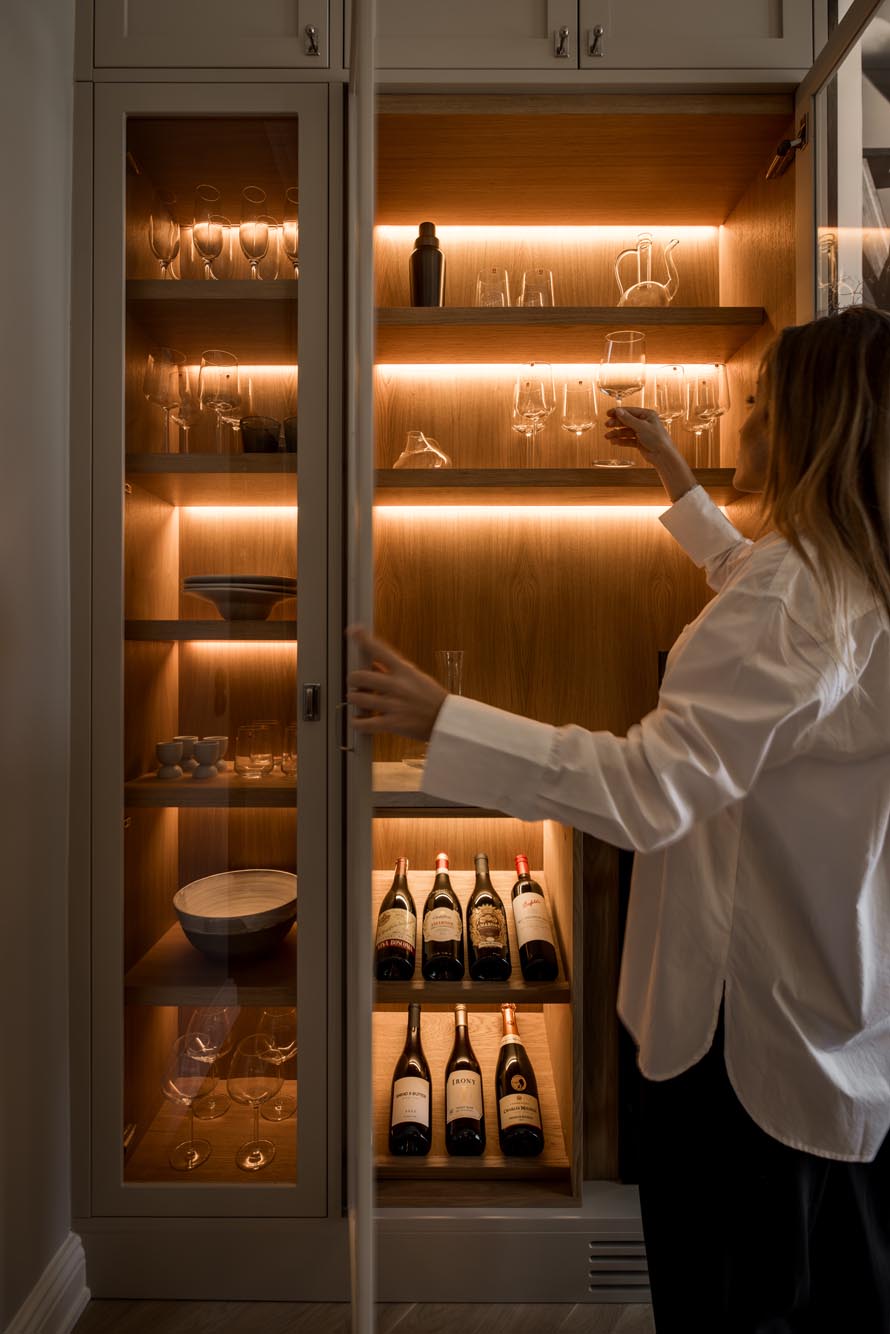
4. Worktop & Workspace - Planning your new kitchen
The worktop and work surface are crucial to both the function and aesthetics of the kitchen. This is where you prepare food, place kitchen appliances and often also gather to socialize. The choice of materials is important and should be adapted to both use and style. Stone materials such as granite and composite are very durable and can withstand both heat and wear and tear, while wood gives a warm and natural feel but requires more maintenance to maintain its quality. To create a practical and efficient workspace, it is important to have enough space for cooking, especially at the sink and stove. If space permits, a kitchen island can provide extra workspace while acting as a social gathering point. A well-planned worktop not only makes kitchen work smoother, but also contributes to the overall style and comfort of the kitchen.
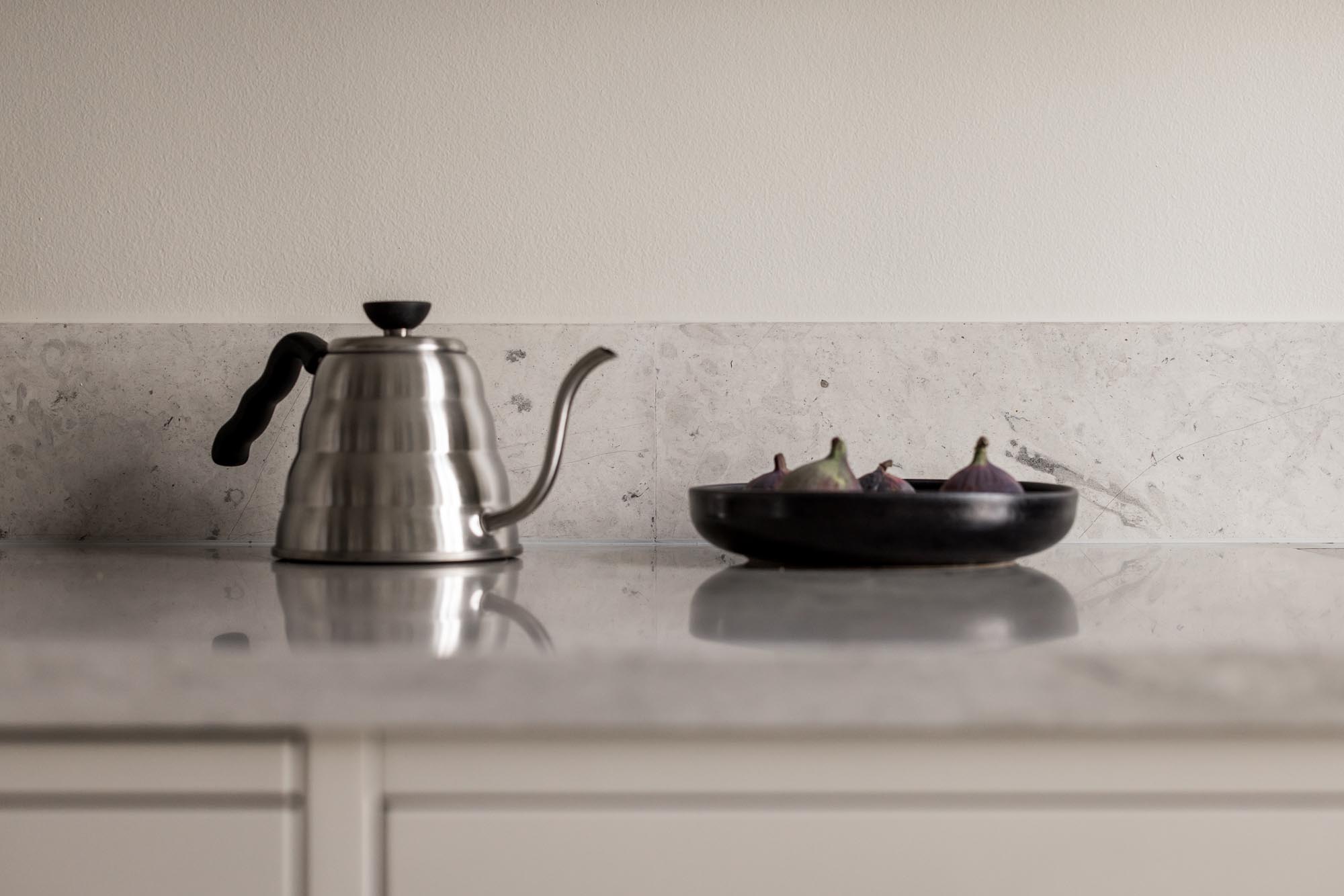
5. Appliances & Technology
When choosing appliances, it is important to consider both their size and how they fit into the kitchen design. The fridge and freezer should have enough space for your needs, while being placed smoothly in the workflow. The dishwasher should be easily accessible from the sink to facilitate the handling of dirty dishes. Stoves and ovens come in different varieties, such as induction, gas or traditional electric, and the choice depends on your cooking habits and preferences. Modern kitchens also offer technological solutions such as built-in coffee machines, steam ovens and smart appliances that can be controlled via an app. Integrated appliances give a uniform and stylish look, while freestanding models are often more flexible and easier to replace. By choosing the right appliances and technologies, you can create a kitchen that is energy efficient, functional and tailored to your lifestyle.

6. lighting
Lighting is a crucial factor for both function and atmosphere in the kitchen. A well-lit kitchen makes cooking easier and safer, while the right lighting creates a pleasant environment. To achieve optimal lighting, you should combine three types of light: general lighting, task lighting and mood lighting. General lighting, usually in the form of ceiling lights or recessed spotlights, provides an even distribution of light throughout the room. Task lighting is particularly important at work surfaces such as the worktop, sink and hob and can be solved with LED strips under wall units or directional spotlights. To create an inviting atmosphere, mood lighting, such as dimmable lamps, pendant lights over a kitchen island or decorative light sources, can contribute to a softer and more personalized feel. By carefully planning your kitchen lighting, you can create a harmonious and functional environment that makes working and socializing more pleasant.
7. Ventilation
Lighting is a crucial factor for both function and atmosphere in the kitchen. A well-lit kitchen makes cooking easier and safer, while the right lighting creates a pleasant environment. To achieve optimal lighting, you should combine three types of light: general lighting, task lighting and mood lighting. General lighting, usually in the form of ceiling lights or recessed spotlights, provides an even distribution of light throughout the room. Task lighting is particularly important at work surfaces such as the worktop, sink and hob and can be solved with LED strips under wall units or directional spotlights. To create an inviting atmosphere, mood lighting, such as dimmable lamps, pendant lights over a kitchen island or decorative light sources, can contribute to a softer and more personalized feel. By carefully planning your kitchen lighting, you can create a harmonious and functional environment that makes working and socializing more pleasant.
8. material selection & sustainability
Material selection and durability are crucial factors when planning a kitchen, both for functionality and long-term quality. The kitchen is a place that is exposed to daily use, moisture, heat and wear and tear, making it important to choose materials that are both durable and easy to maintain. For kitchen doors and cabinets, options include solid wood, MDF with lacquer or veneer, and laminate – all with different characteristics in terms of durability and maintenance.
For a more sustainable kitchen, it can be wise to choose higher quality materials and appliances. By investing in quality materials that last over time, you’ll reduce both maintenance costs and environmental impact, while getting a kitchen that looks good and functions optimally for many years to come.
9. Electricity & Plumbing (Water & Sewerage)
Electricity and plumbing (water and drainage) affect both functionality and safety. A kitchen requires several electrical outlets for appliances, small kitchen appliances and lighting, and it is important to plan their placement so that they are easily accessible but also seamlessly integrated into the design. It can be a good idea to install extra sockets at the worktop or a kitchen island to make the kitchen more flexible.
When it comes to plumbing, the location of the sink, dishwasher and possibly a water-connected fridge or coffee machine is crucial. Moving water pipes and drains can be costly, so it’s often best to plan the kitchen around existing connections if possible. In addition, it is important to ensure that the sewage system is efficient and that the pipes are correctly sized to avoid future problems.
Thinking about both electricity and plumbing at an early stage of kitchen planning ensures that all functions run smoothly and that the installation is both safe and sustainable in the long term.
10. budget & costs
Planning a kitchen often involves a big investment, which is why it’s important to have a well thought-out budget to keep costs under control. The first step is to decide how much you are willing to spend and then prioritize what is most important to you. Major expenses, such as kitchen cabinets, worktops and appliances, should be carefully planned as they affect both function and durability in the long term.
By planning carefully and being aware of where you can save and where it’s worth investing, you can create a kitchen that suits both your needs and your finances without compromising on functionality or design.
See also:
