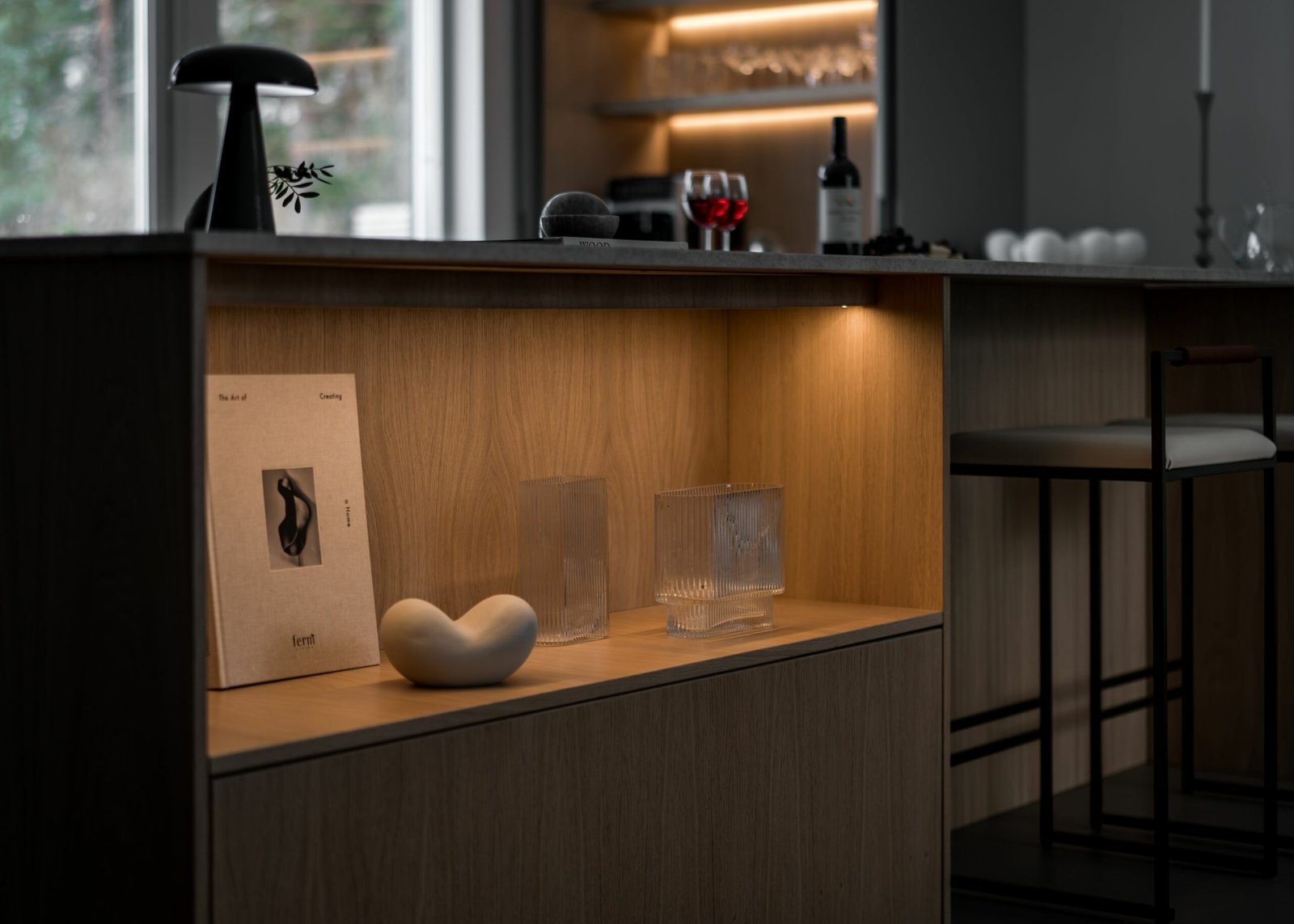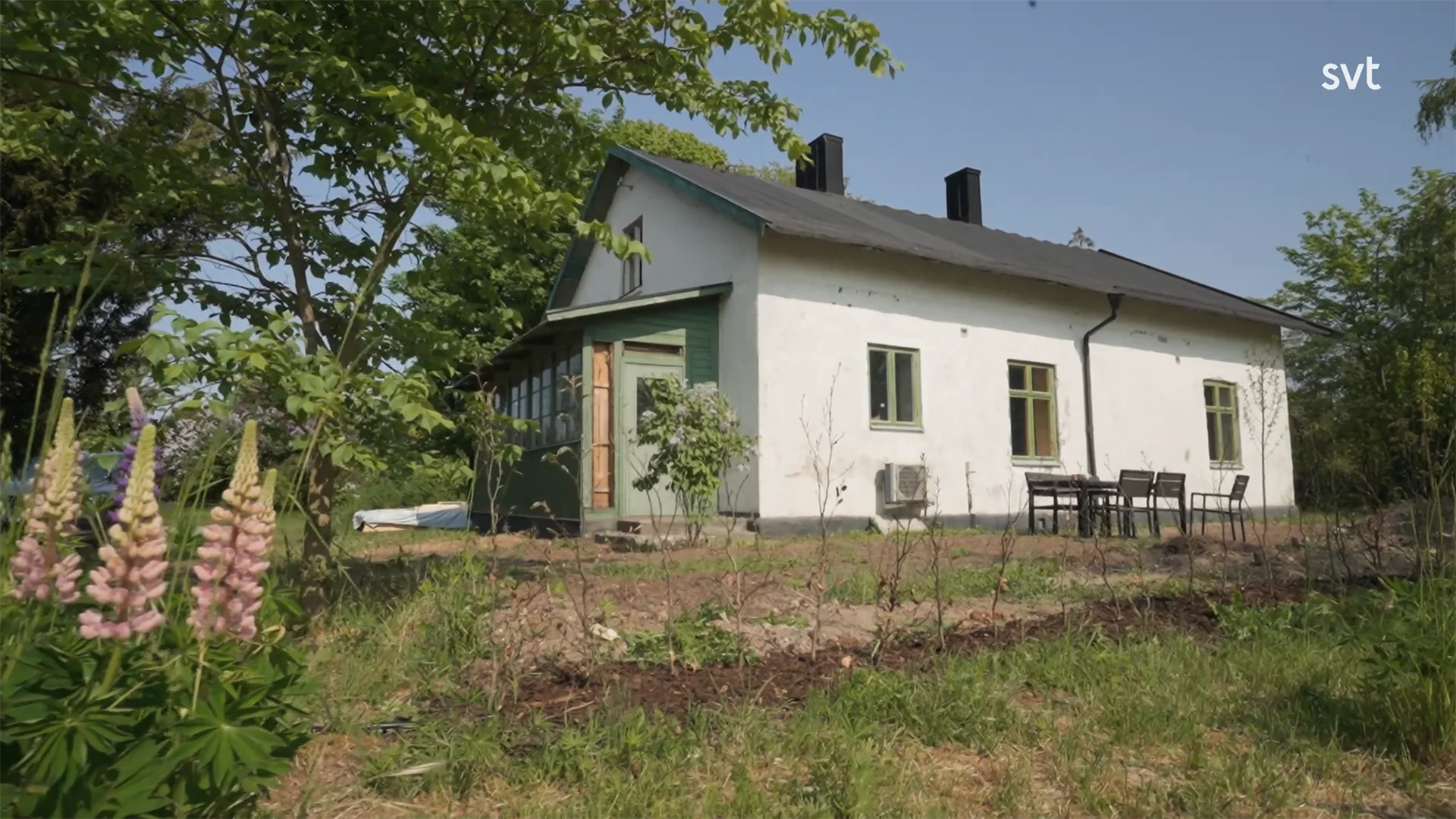Building your dream home is a journey filled with visions, challenges and big decisions. In the episode Saltsjö-boo – House Dreams, we follow Jesper and Eva Ageborg and their three children on the road to realizing their dream: a home where nature meets modern architecture. Their journey is not only a physical construction, but also an emotional journey towards a simpler and more balanced life.
Table of contents
A Dream in the Close Nature of the Archipelago
Jesper and Eva dreamed of a home where they could enjoy the tranquillity of nature without being far from the pulse of the city. Their plot in Saltsjö-boo offers the best of both worlds: proximity to the Stockholm archipelago and a short distance to city amenities. They wanted to create a place where the family could be together without having to leave the plot to relax.


The architecture that combines rules and creativity
Building in a vacation home area with a building permit of only 75 m² was a challenge. Together with architect Anders Holmberg, they came up with a creative solution: a subterranean house where the ground floor is classified as a basement. This allowed them to almost double the living space without breaking the rules. The clever design, where the house blends into the mountain and nature, shows how law and architecture can go hand in hand.
The construction process
Construction started with the blasting of the rock in June 2014 and continued with the building of the house in August of the same year. With a turnkey contract, Jesper and Eva could sit back and let the experts manage the construction process. The goal was to move in in January 2015, just in time for Eva’s 40th birthday. Despite minor delays, the house was almost finished on time. The choice of turnkey construction gave them security in both budget and schedule.

Challenges and Solutions on the Road
Building a house always involves unexpected obstacles. For Jesper and Eva, these ranged from the details of electrical wiring and material selection to the challenges of earthworks and backfilling. They faced difficult decisions, such as the choice of drainage material around the house, and smaller details like the placement of electrical outlets in the kitchen island. Their solution-focused attitude and collaboration with the construction team allowed them to overcome obstacles without compromising the vision.



Facts about the house
Location: Saltsjöbo, east of Stockholm
Architect: Anders Holmberg
Living space: 168 m²
Plot: 1,720 m²
Closure
Jesper and Eva’s journey shows that it is possible to combine big dreams with smart solutions. Their villa in Saltsjöbo is an example of how architecture can be adapted to both rules and nature without compromising on aesthetics or function.


















