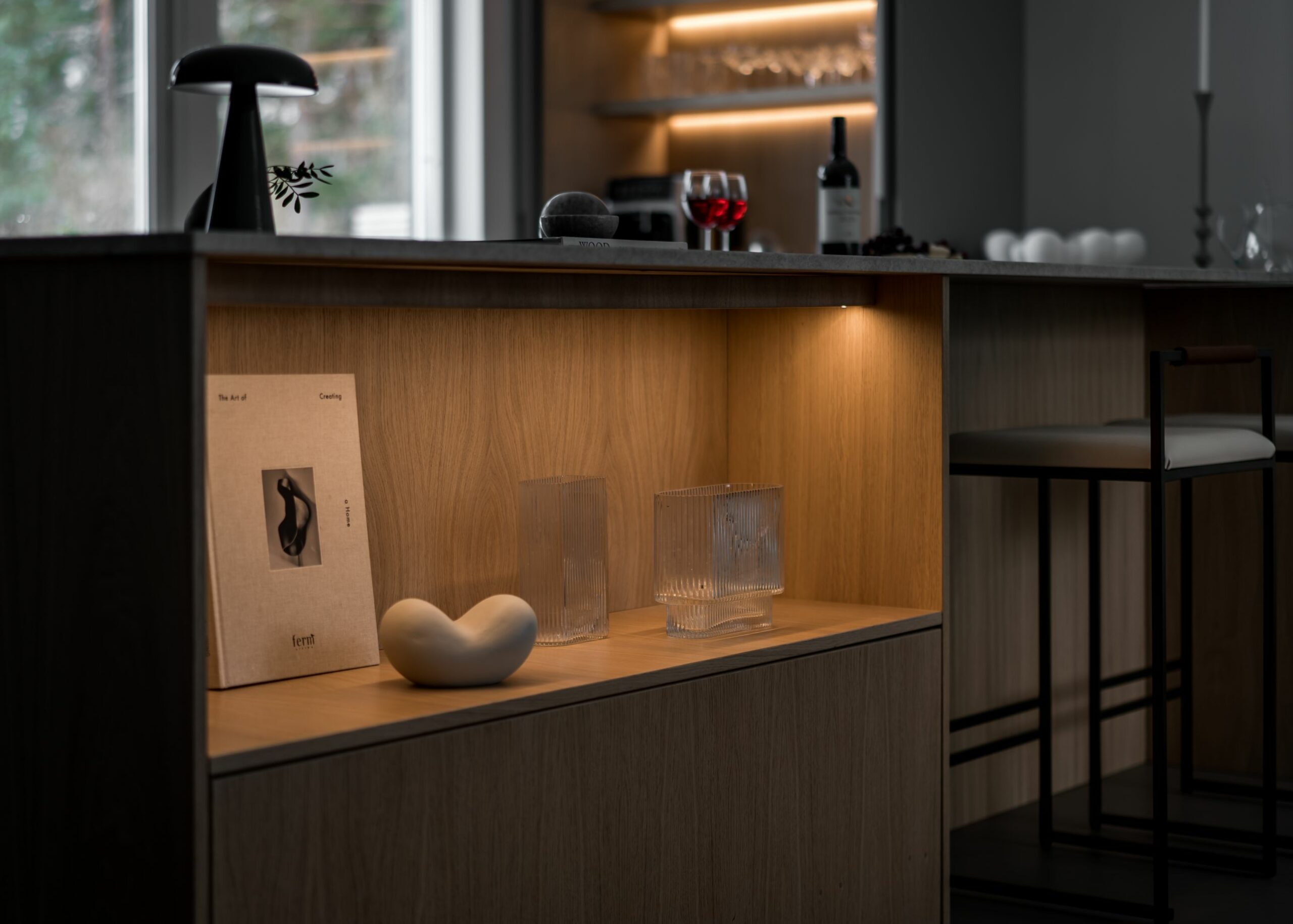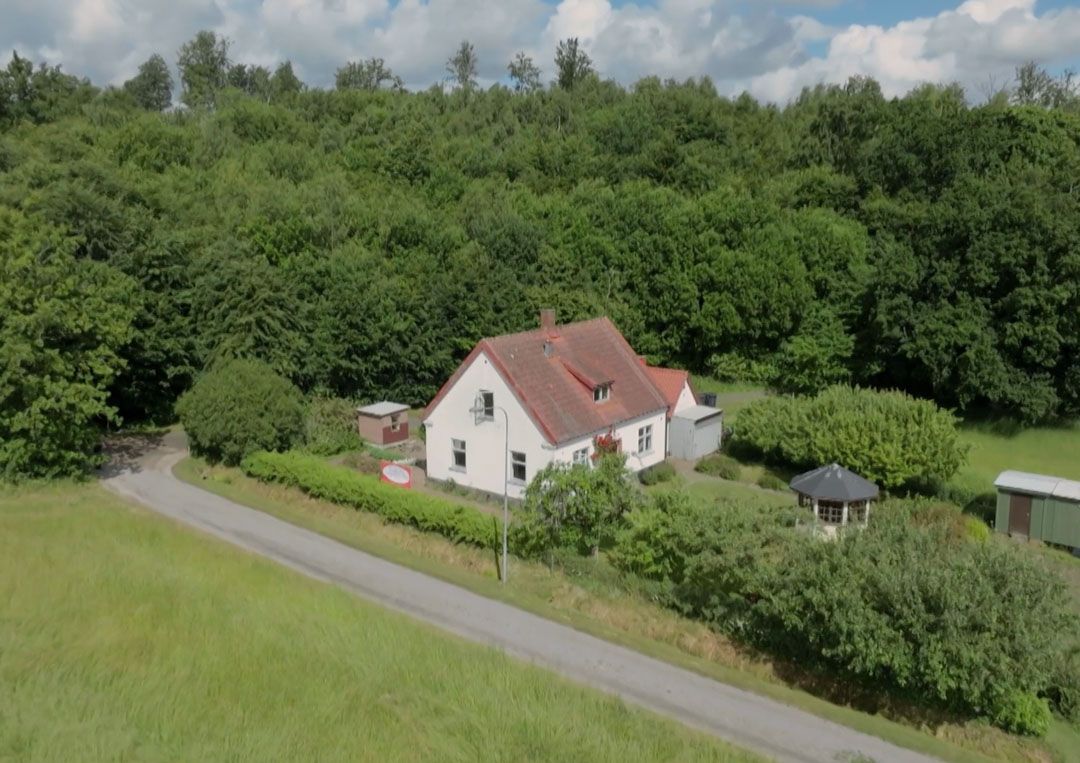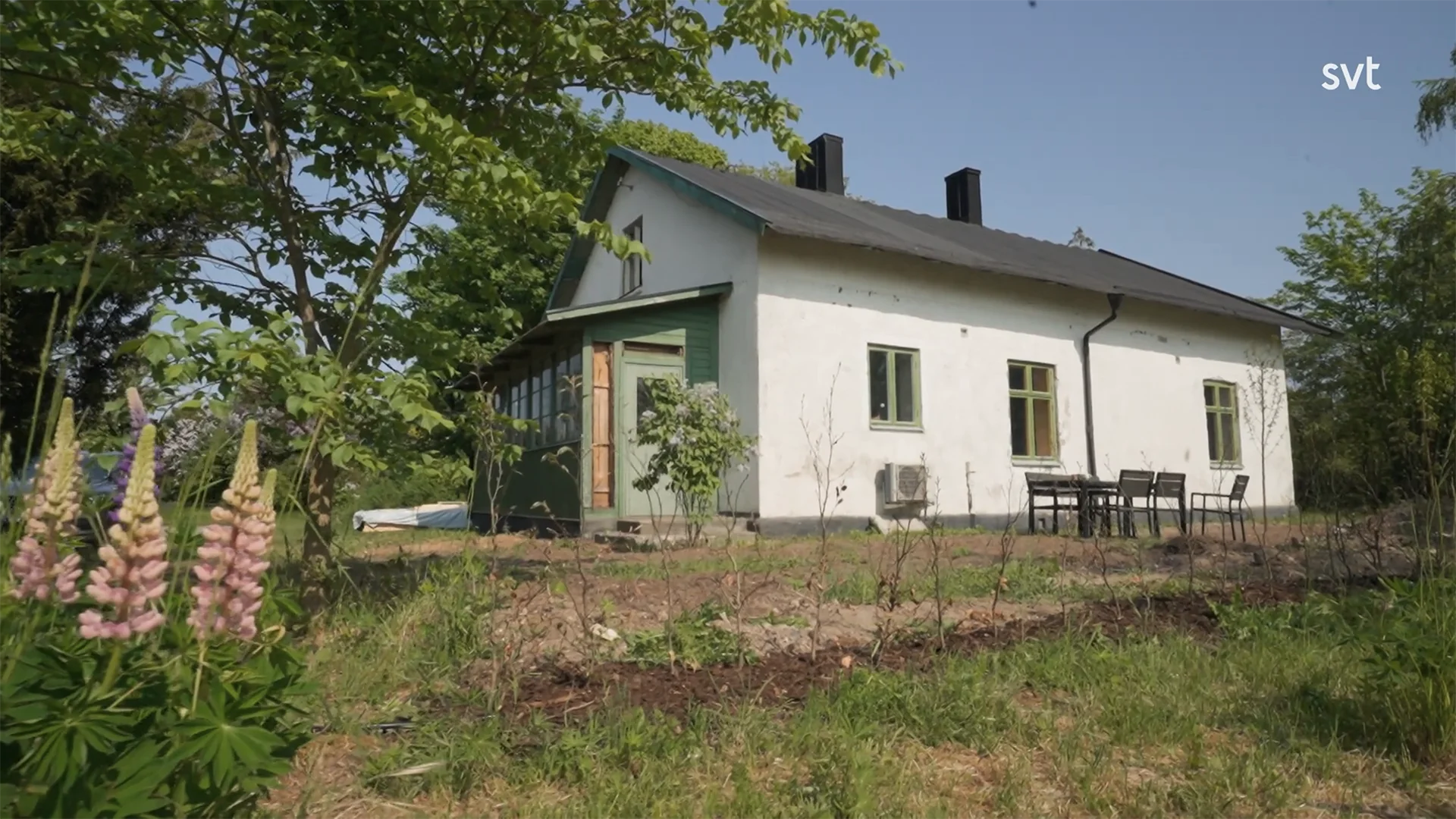Building your dream home is a journey filled with visions, obstacles and big decisions. In episode 8 of Husdrömmar, we followed Jim and Josefin on their journey to realize their architect-designed dream home in Malmö. Their story is about passion, perseverance and the desire to create a home that reflects their lifestyle and dreams. This journey also shows how important it is to adapt building projects to the conditions of the site and to dare to reconsider decisions to achieve the best result.
Table of contents
A Fabulous Plot in Malmö
Jim and Josefin had no plans to build a house until they stumbled upon a unique, leafy plot in Malmö. Surrounded by stately trees and a lush garden, the plot felt like a magical place – despite being in a big city. For Josefin, who is an architect, the plot became a source of inspiration where the house would blend in and enhance the beauty of nature. The green surroundings were at the center of the house’s design, where the placement of the house was adapted to a stately blood beech.
The natural feel of the site and its potential to become a peaceful oasis made it impossible for the couple to resist. It’s a reminder of the importance of choosing the right place – or as architect Gert Wingårdh put it: “There are three rules when choosing a plot: location, location and location.”
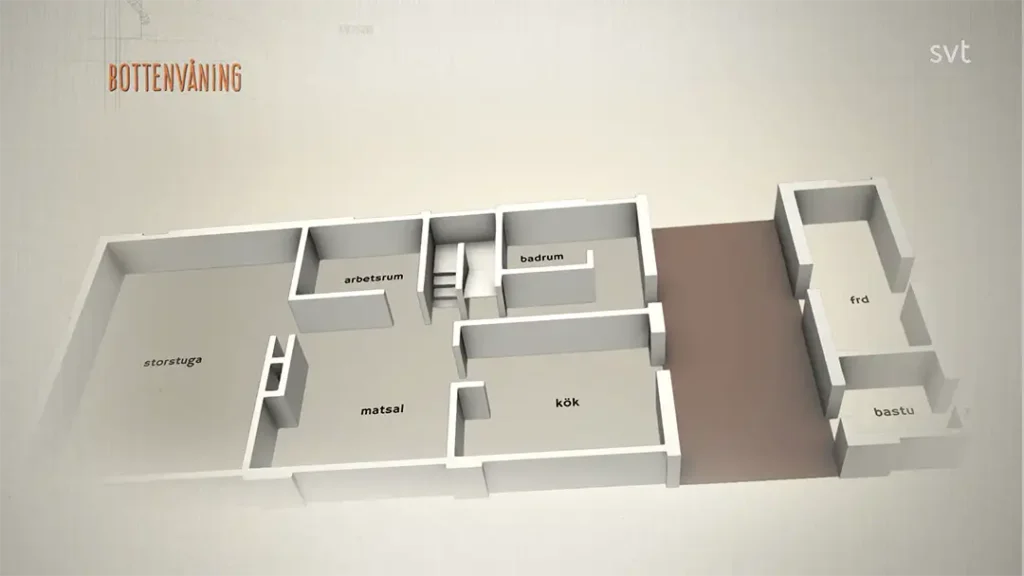
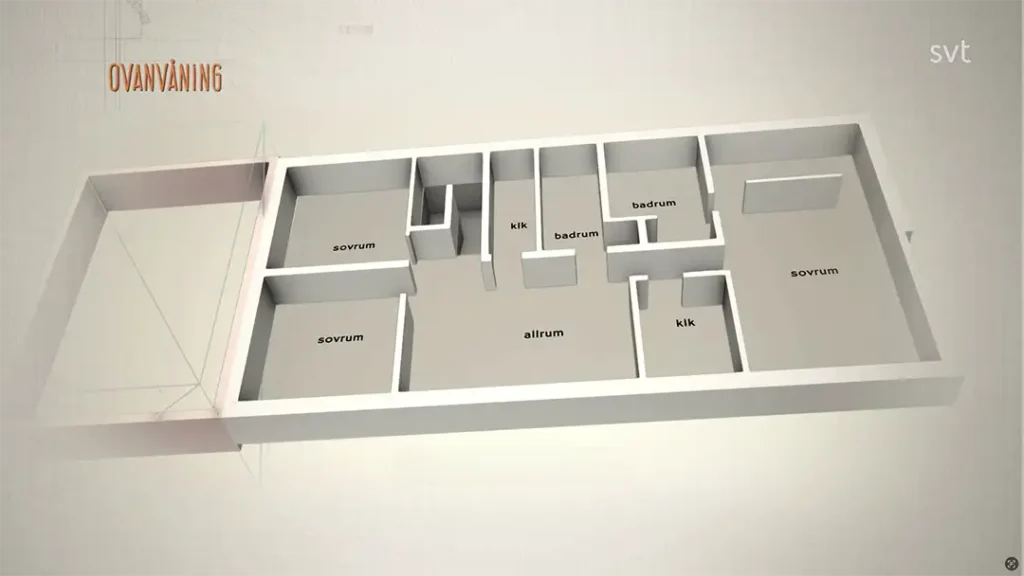
Challenges and building permit issues
The road to their dream house was not straightforward, however. The couple had originally obtained planning permission for the location of the house, but following Gert Wingårdh’s advice to turn the house around to make better use of the site’s qualities, they chose to make a major change. The new location required a new building permit application, which was unfortunately rejected. The reason? The new location meant that the façade of the house was too high.
Josefin faced a tough challenge: she needed to redesign her entire house while being on maternity leave and taking care of two young children. Despite the setbacks, she showed impressive perseverance. The new design was eventually approved, and the house could be built with the improved layout – a change that brought both better light and a stronger connection to the garden.
From Drawing Board to Reality
Once the building permit was in place, construction started, just over seven months late. The new house is a two-storey villa of 211 square meters with large glass sections that blur the line between inside and outside. A continuous tunnel in the house creates a natural transition between the living area and the sauna/storage room, while also serving as a spacious terrace.
Josefin chose materials carefully to strike a balance between budget and aesthetics. For example, she chose an exclusive Douglas fir floor, strategically mixing wide and narrow planks to keep the cost down without compromising on quality.
For Jim and Josefin, this project has been more than just a building. It has been a journey filled with challenges, compromises and creative solutions. Their story shows how important it is to dare to change and rethink to really create a home that feels right.
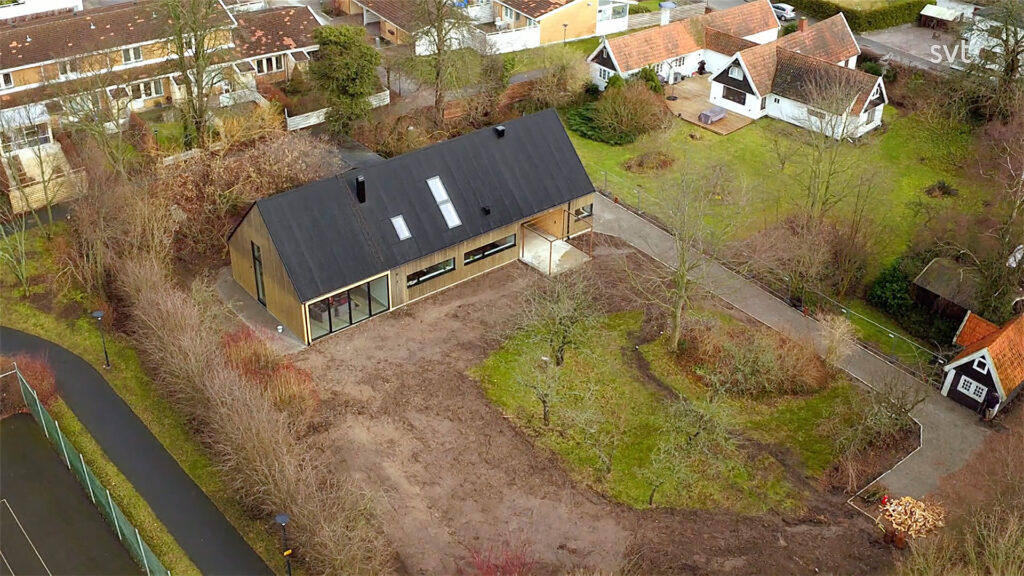
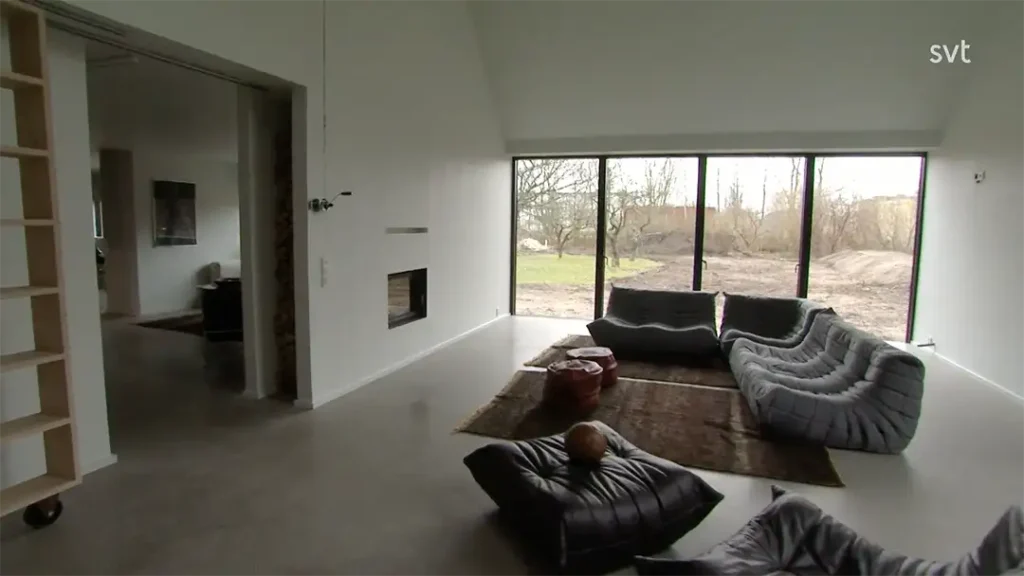
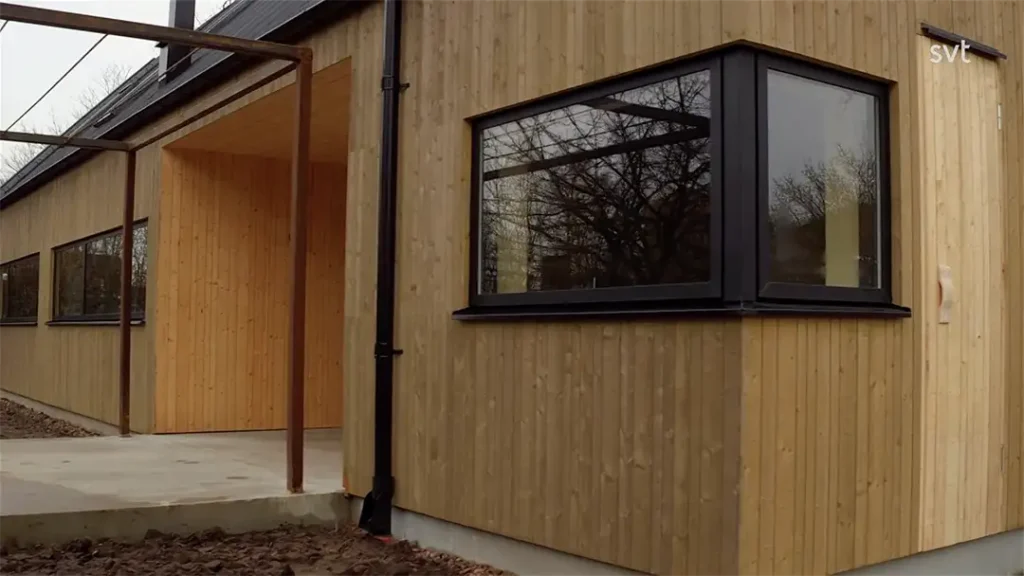
Facts about the house
Location: Malmö
House type: Two-storey villa
Living space: 211 sqm
Construction cost: SEK 2.5 million
Total budget: SEK 4.4 million
Closure
Jim and Josephine’s house journey is an inspiring story about the courage to follow your dreams, even when there are obstacles along the way. Their ability to adapt and compromise while sticking to their vision has resulted in a home that is not only beautiful but also functional and personal.

