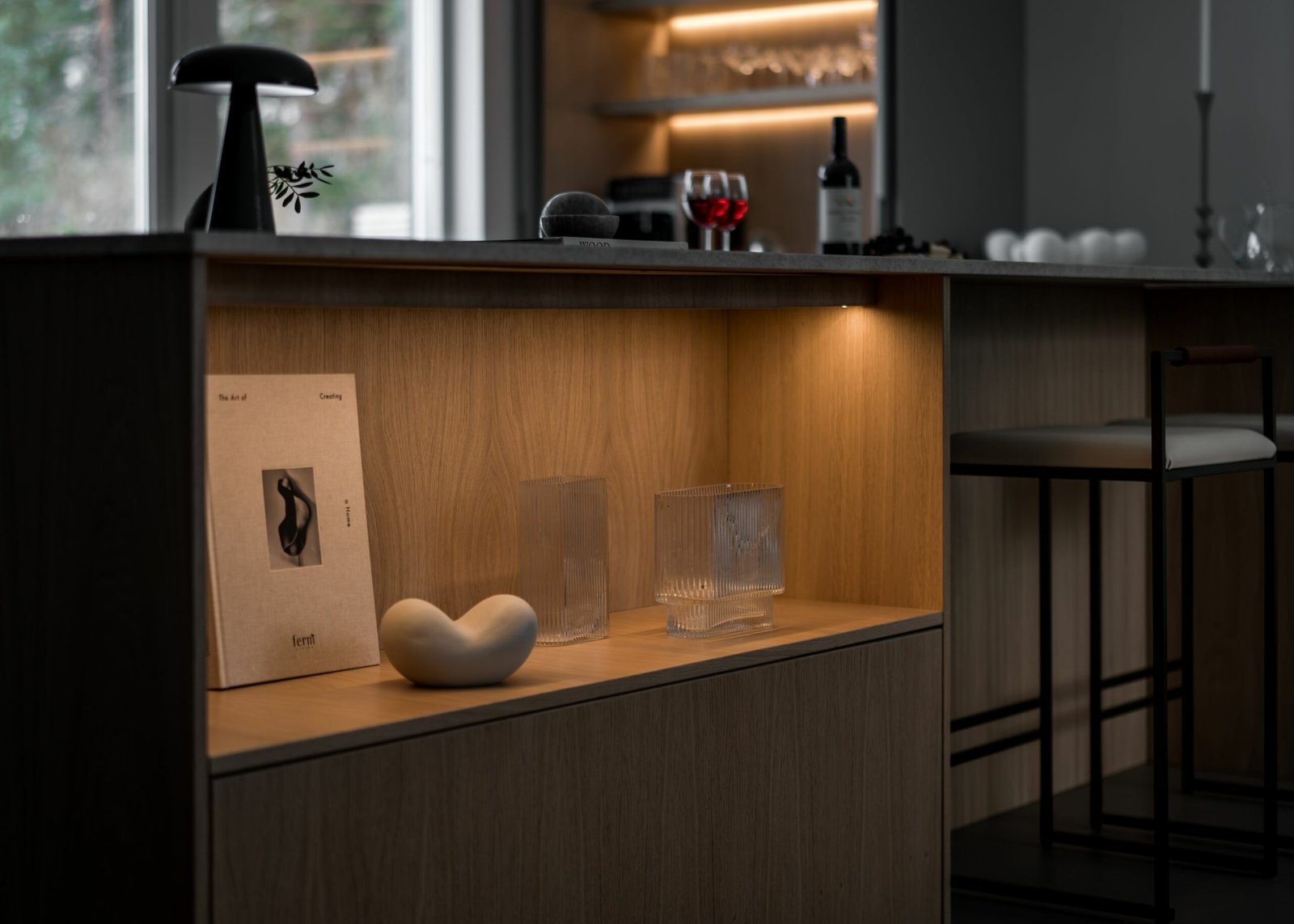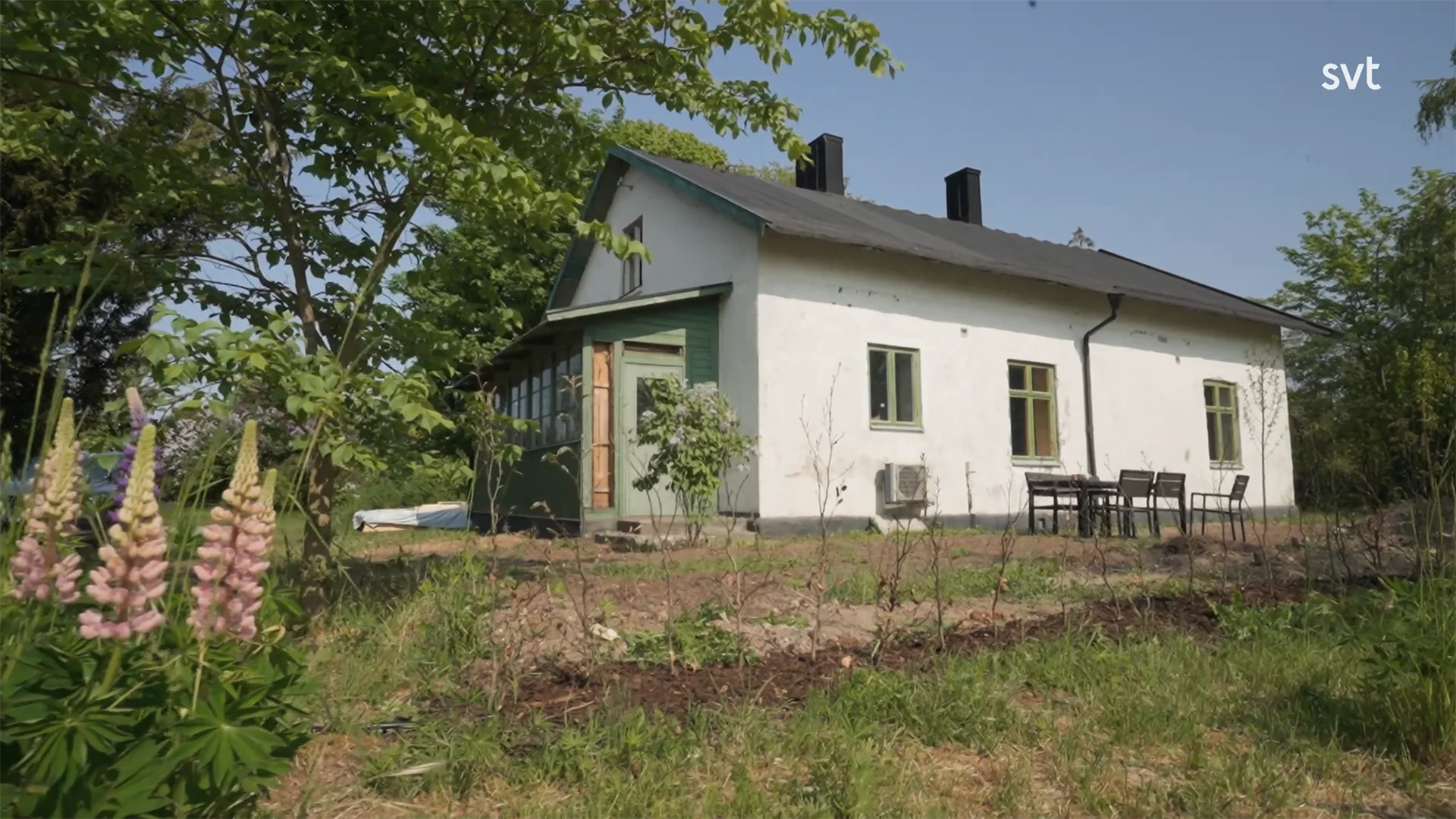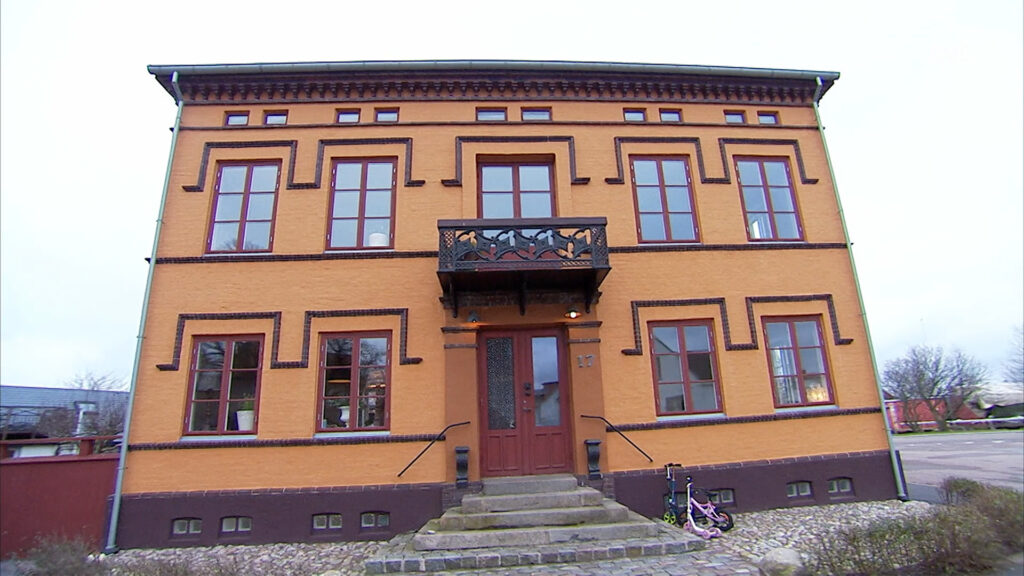In episode 7 of Husdrömmar, we follow Marie and William “Bill” Nylander on their courageous journey to transform the historic Kaptenshuset in Höganäs into their dream home. But this renovation is about more than just beautiful floors and unique interior details. It’s a story about life changes, trials and tribulations, and the strong desire to create something meaningful together.
Table of contents
Background information
Marie Olsson Nylander and William “Bill” Nylander are a couple who share a passion for house renovations. With three children, Wider (10), Otto (7) and Ingrid (3), they are embarking on their fifth house project in just ten years. Marie describes herself as spontaneous and visionary, while Bill is the thoughtful one who complements her energy.
“Marie’s spontaneity and my thoughtfulness make it work,” says Bill with a smile.
For Marie, Kaptenshuset was a childhood dream. She grew up in the area and dreamed early on of one day living there. For Bill, it was about creating a home that reflected their shared vision.



Facts about the house
Location: Hamngatan, Höganäs, west coast of Skåne
Size: 230 sqm spread over four floors
Year of construction: Late 19th century
Choice of materials: Focus on restoring the original features of the house, old barn floors and vintage finds
Budget: House price was 5.6 million SEK
Challenges on the Road
Although the house had been recently renovated by the previous owners, Marie and Bill wanted to put their own stamp on it. They tore out a fully functional kitchen to replace it with one that suited their style.
“We want to get back to the old soul of the house,” Marie explains.
But life had more trials to offer. Marie and Bill went through a separation in the middle of the project, which put their relationship and cooperation to the test. Shortly afterwards, Marie was diagnosed with breast cancer, a battle that affected the whole family.
“For me it has been terrible. It is like that. It affects everything,” Bill says openly.

Design and Inspiration
Marie drew a lot of inspiration from her travels, including India and Paris. The interior design was a mix of raw materials, vintage finds and personal touches. The kitchen has an industrial feel with a mix of stylized and rustic elements, inspired by restaurant kitchens.
“I’m a spontaneous person and I have to live it out. That’s what’s best for me,” says Marie.
Final result
After a year of renovations, illness and personal challenges, the house was ready. But what really changed was not just the house, but the family itself. Marie and Bill divorced but remained committed to the children.
“It’s really just houses. The important thing is family and relationships,” Bill concludes.




















