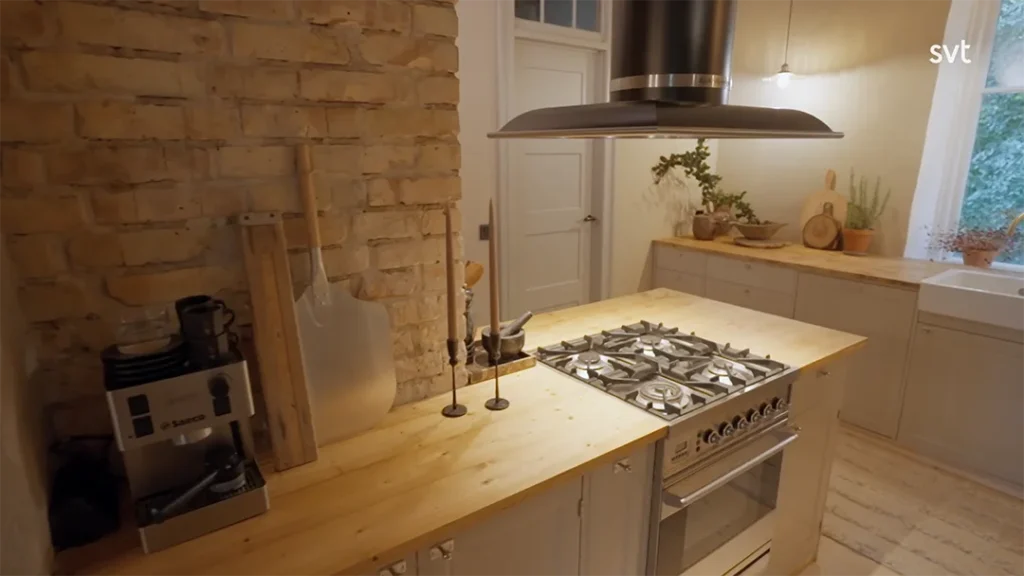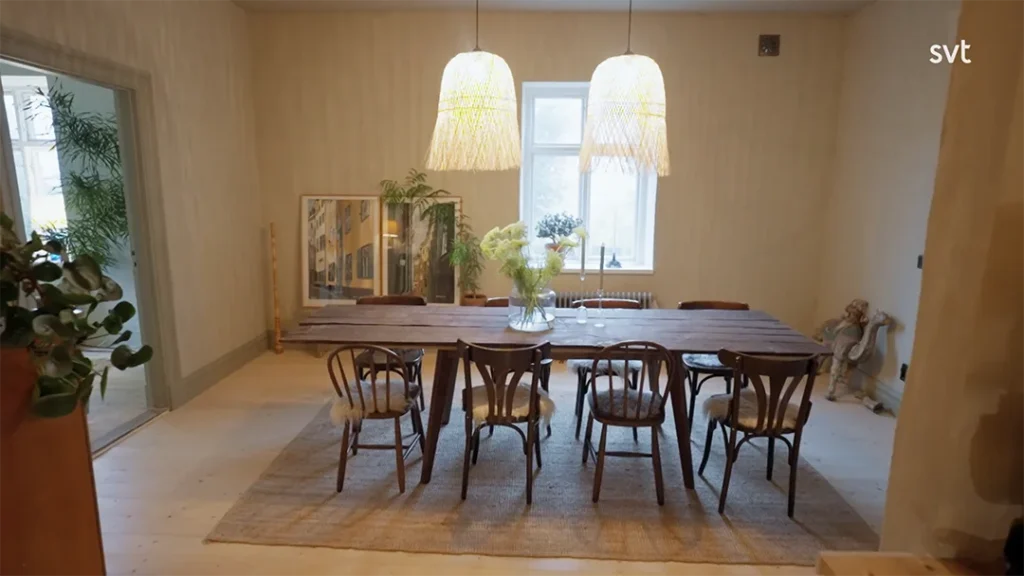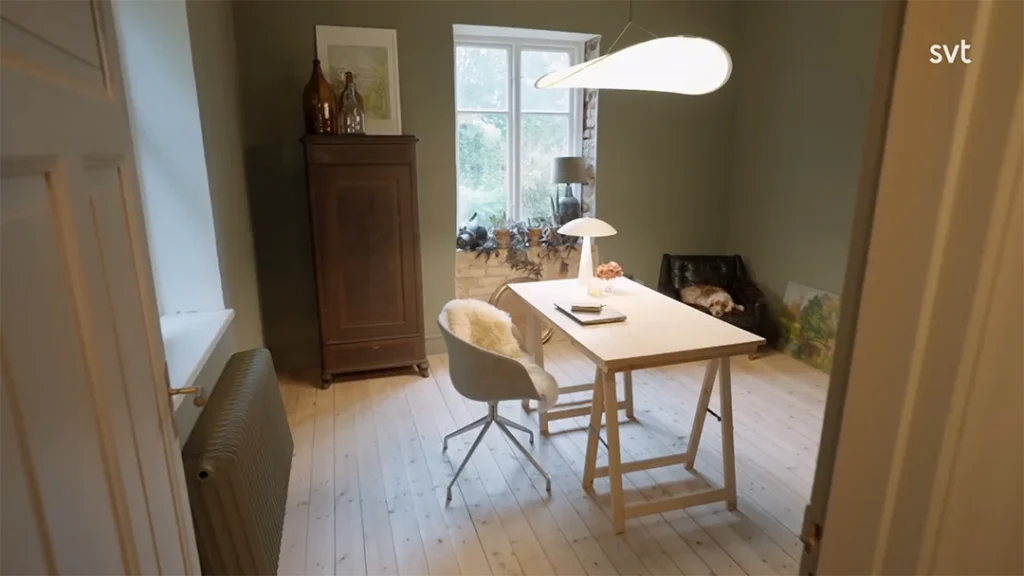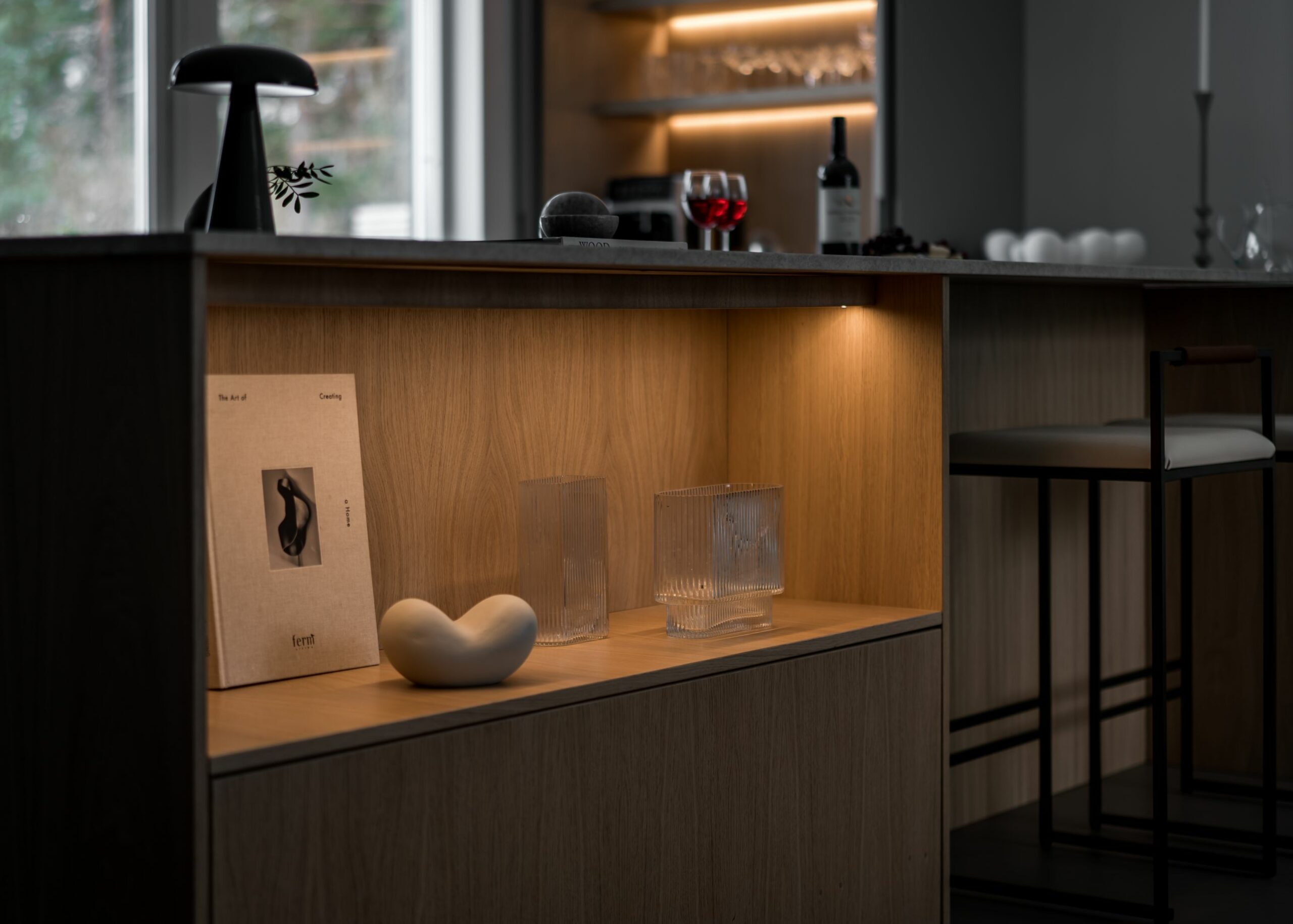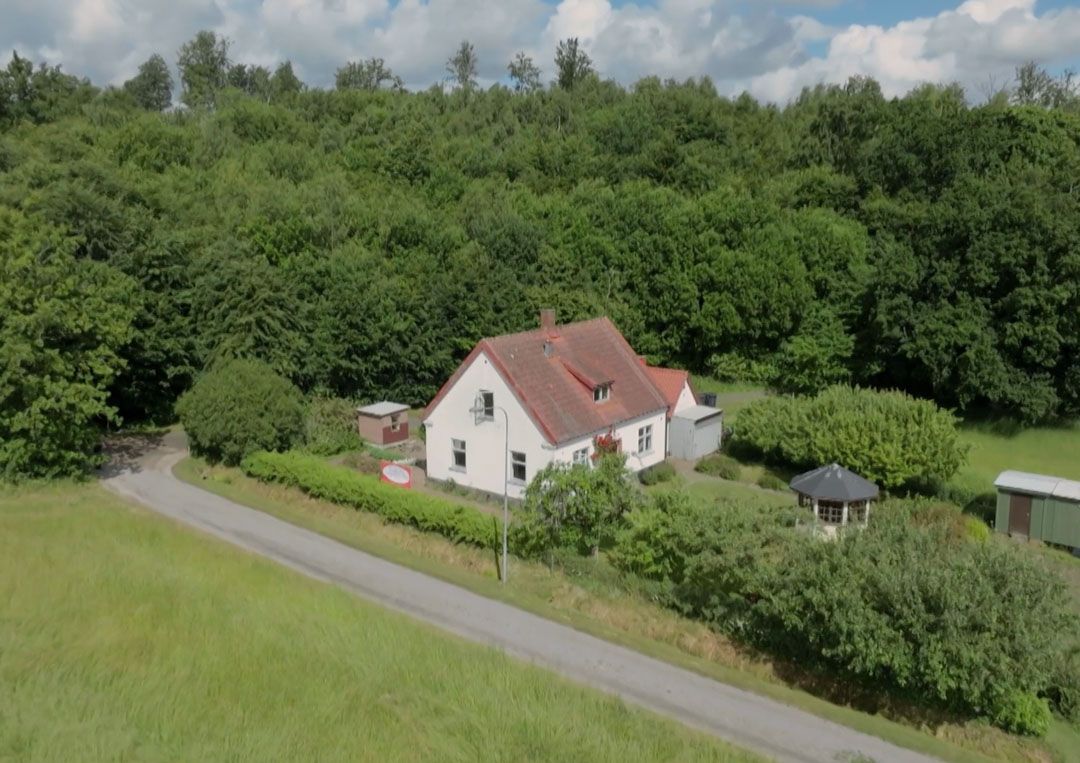Turning an old, disused railway station into a dream home is no small challenge. In episode 6 of Husdrömmar, we follow Sara and Mark in their ambitious project to transform the former station building in Västra Klagstorp into a living home. With a mix of careful renovation, smart floor plans and a large dose of stubbornness, they navigate through construction challenges and unexpected discoveries. But will they finish on time, and will their vision be as good as they hoped?
Table of contents
Background information
Sara and Mark are a couple with a shared passion for history, craftsmanship and creating a unique home. They fell in love with the old station building south of Malmö, a place that was once full of life and movement. “We wanted to create a home that feels like an extension of history, where people can gather and enjoy themselves,” says Mark.
The station closed in 1963 and was then owned by the last station inspector before being sold on. However, the building had never been adapted to be a residential building, which meant a lot of planning and adaptations to create a functional home.
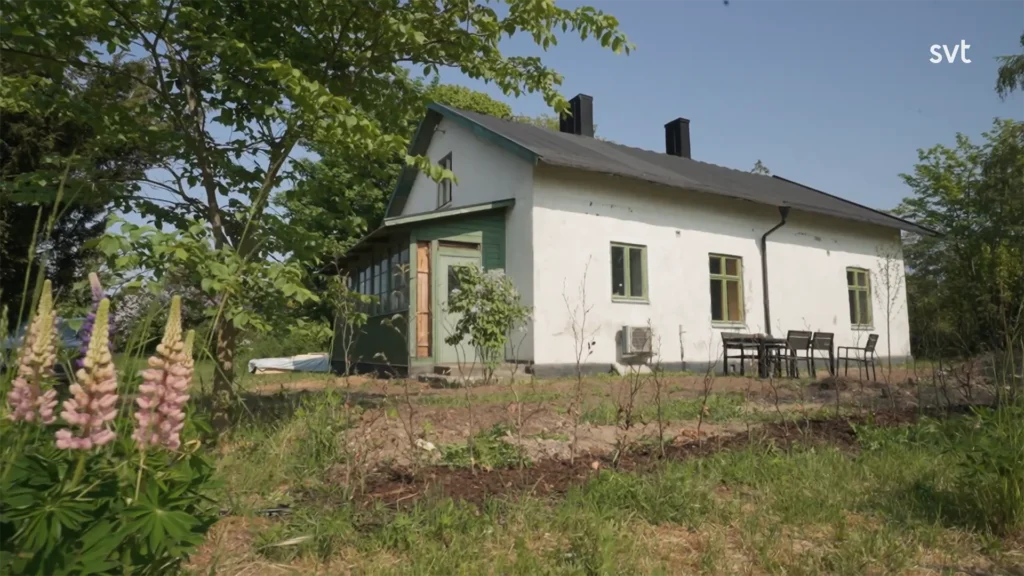
Facts about the house
Location: Västra Klagstorp, Skåne
Size: 96 m² (lower floor to be renovated in the first phase)
Year of construction: Early 1900s, closed as a station in 1963
Choice of materials: Recycled wood, linseed oil paint, brick details
Budget: 5.5 million SEK (of which 4 million for the purchase and 1.5 million for renovation)
Timetable: The lower floor is planned to be completed in September 2024
- Stiligt
All our furniture and fittings are made in our own carpentry workshop, where every detail is built from scratch according to your wishes. With any color and exclusive materials, we create unique solutions that convey a sense of luxury and timeless elegance.
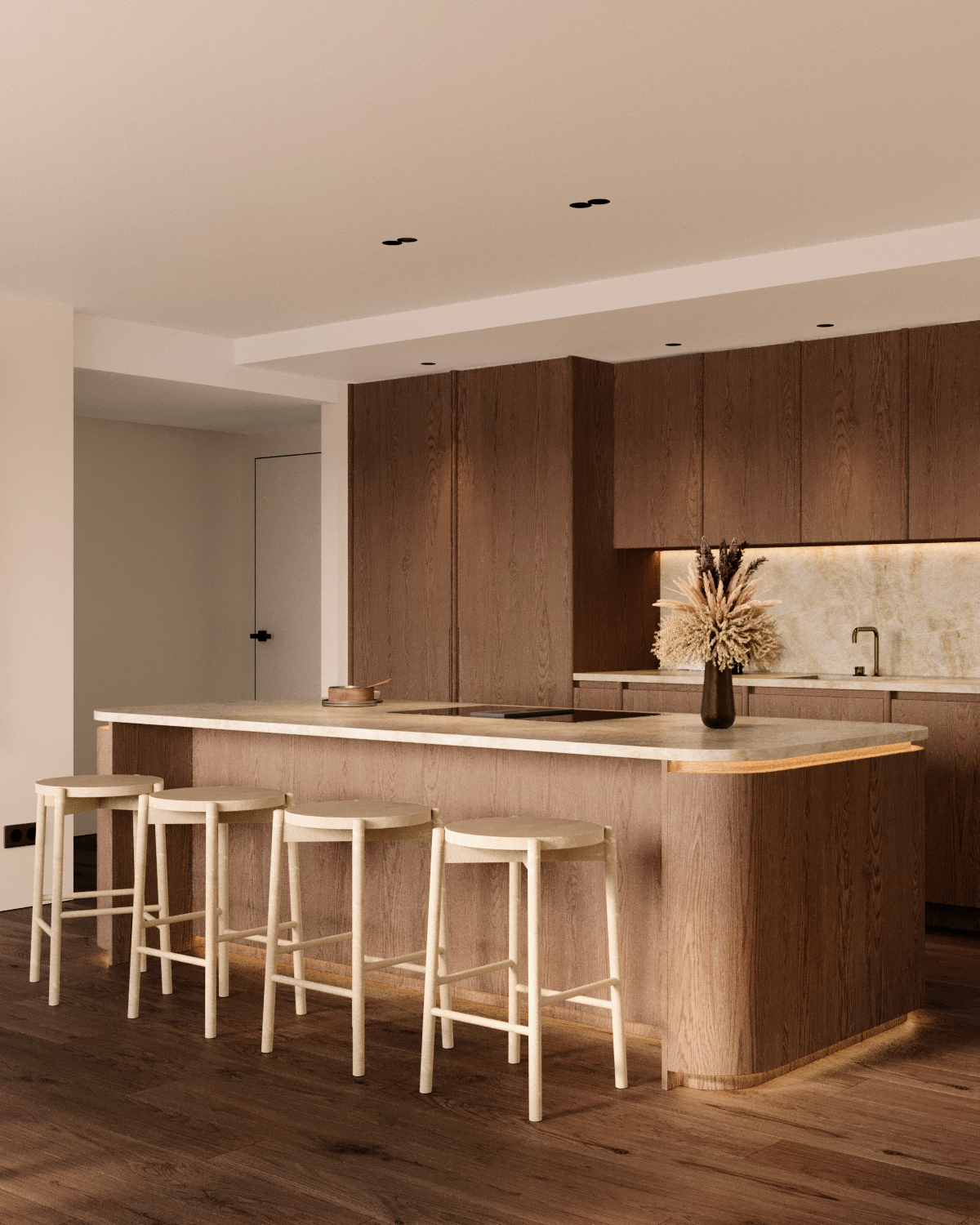
From station house to dream home
Transforming the station house into a functional residence proved to be a balance between preserving its history and creating a modern and functional living environment. One of the first major challenges was the layout. The original small rooms and the wall between the kitchen and dining room made the space feel cramped.
With the help of host Gert’s insights, they realized that a small change in the floor plan could create a much better whole. Instead of moving the stairs, they chose to move a wall into the laundry room, which allowed them to create a more spacious kitchen. “It was such a simple change that we would never have thought of ourselves,” says Sara.
Surprises along the way
As with most renovations, the project presented unexpected challenges. One of the biggest surprises came when they realized that the roof, last redone in 2009, had hidden water damage. “It looked fine on the surface, but when we started demolishing upstairs, we discovered that the beams were rotten,” says Mark.
This meant an extra cost and that they had to revise their plan. Instead of focusing solely on the downstairs, they chose to prioritize fixing the upstairs at the same time.
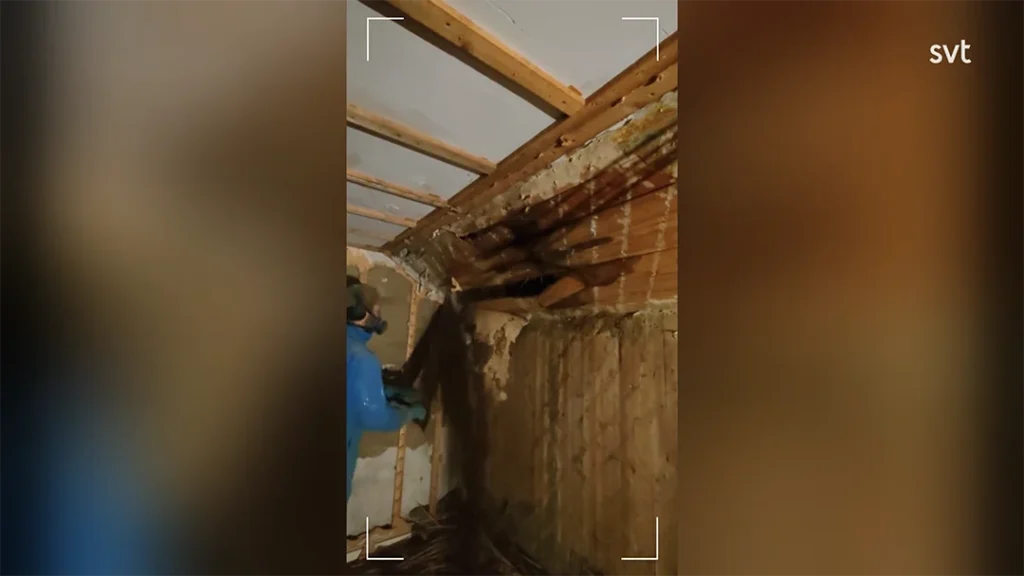
Final result
After many late nights, hard work and several surprises, the station house is starting to take shape as a home. The kitchen, once cramped and too dark, has become an open and bright space where Sara and Mark can cook and socialize with their friends. The garden, once overgrown, is now a lush oasis.
“It’s a lot more work than we thought, but we’ve learned so much along the way,” says Mark. “And the best part is that we get to live in a house that means something, both to us and to history.”
