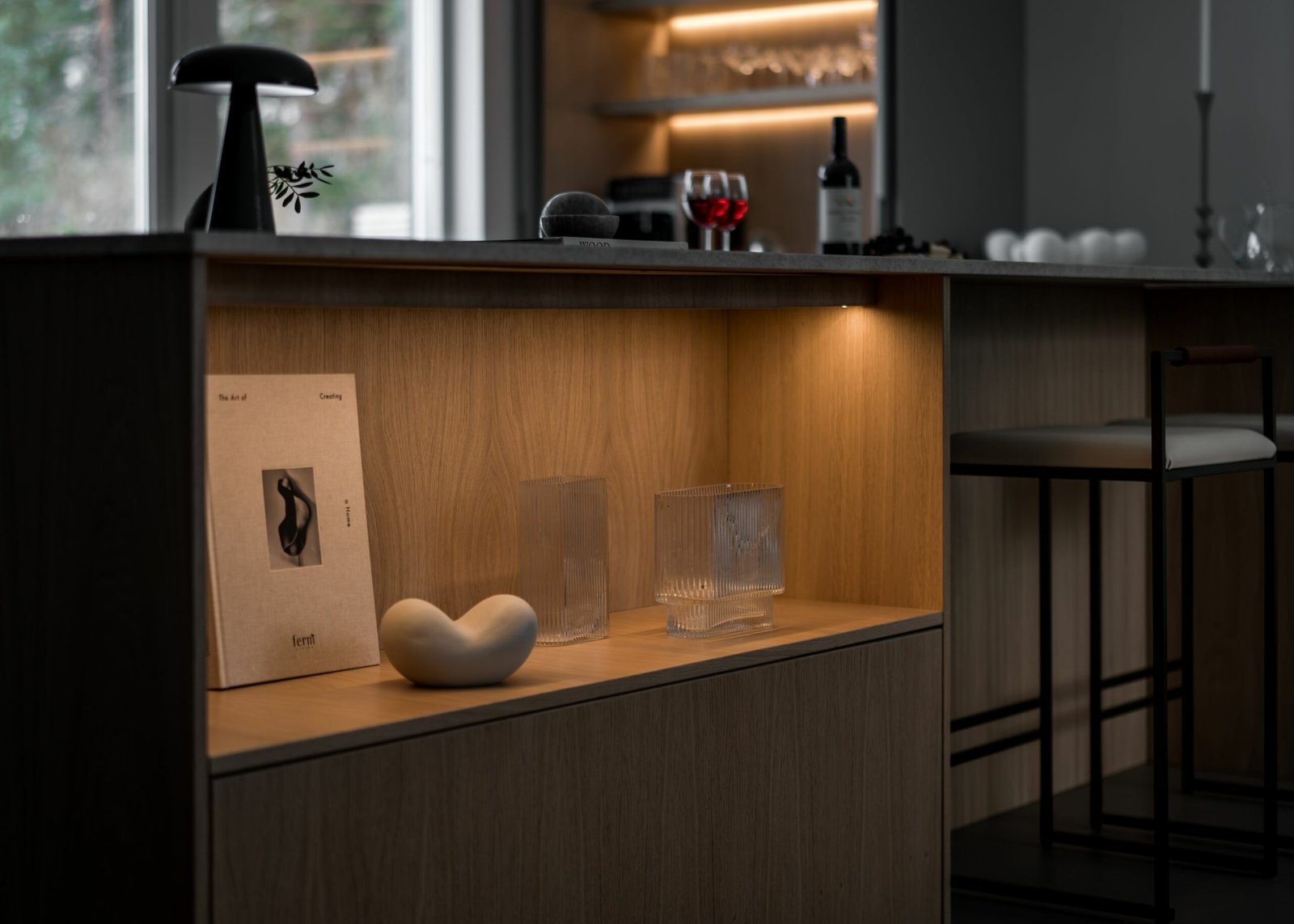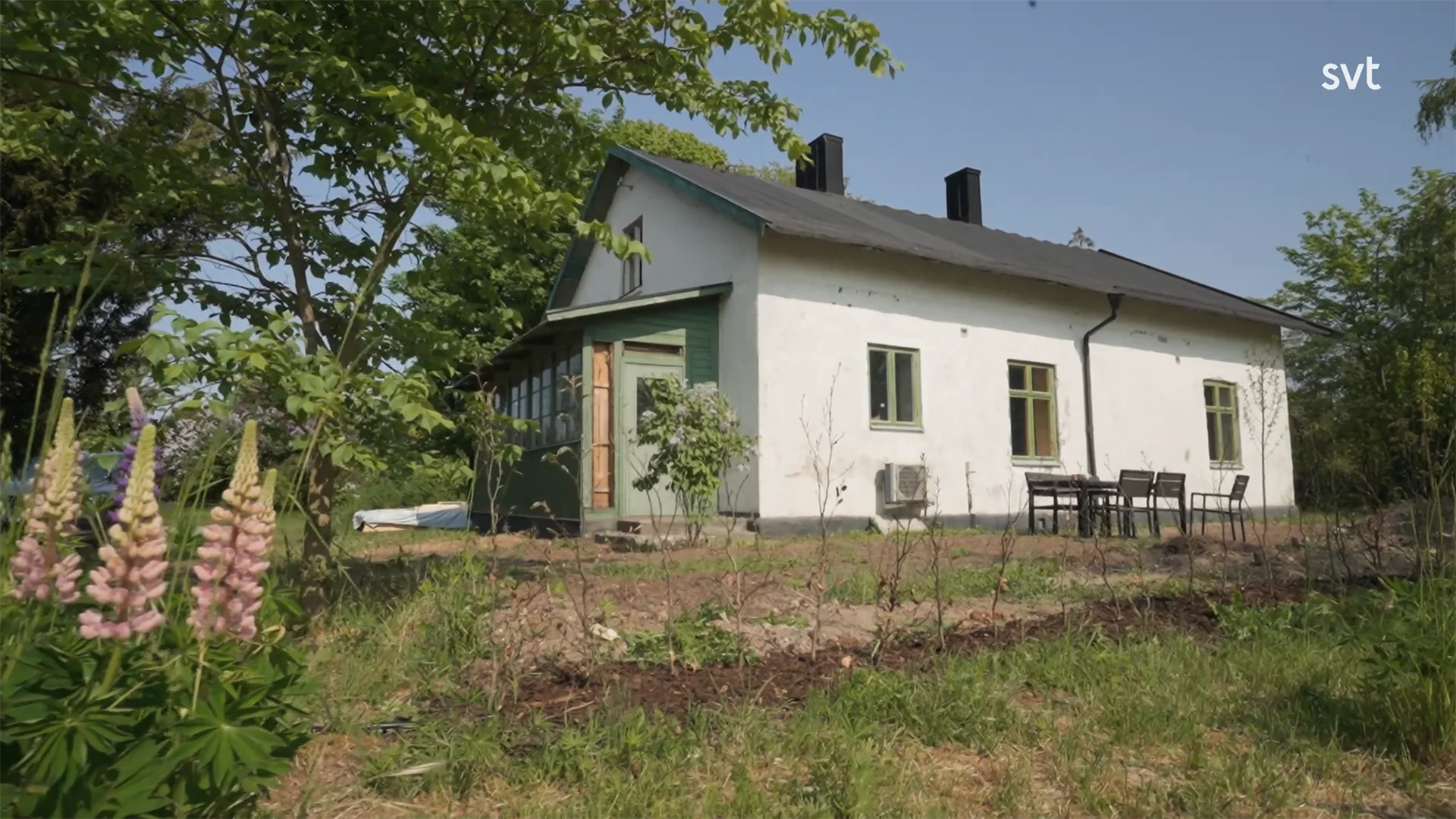In the dramatic mountain scenery of Åre, Anders Smedberg has realized a dream that combines tradition and innovation. After a tumultuous time in his life, Anders decided to create a place where he and his children Isa and Leo can gather for generations to come. Episode 4, Åre – Grand Designs Sweden takes us on the journey behind this ambitious project – a modern A-frame hut that celebrates both family ties and sustainable architecture.
Table of contents
The dream of a family home in the mountains
For Anders Smedberg, the decision to build a holiday home in Åre was both a way of working through his divorce and a tribute to his family’s future. Through his parents’ legacy, Anders was able to realize the vision of a home where both children and future generations could thrive.
The plot in Edsåsdalen, located at an altitude of 600 meters, offers a magnificent view of the wild nature of Jämtland. Here Anders would build a gathering place for family and friends, complete with 12-15 beds and spacious areas for both relaxation and activity.

A-frame: Simplicity meets innovation
The house was designed by architect Måns Tham, who took on the challenge of creating a modern A-frame house. Inspired by the classic A-frame design – where trusses form a triangular structure – Måns came up with a solution that combines simplicity and functionality with exciting design innovations.
- Geometry and aesthetics: The classic triangular shape is broken up by dormers with curved lines, giving the house a unique and eventful expression.
- Material choice: Heat-treated pine clads the façade, while folded aluminum sheets are used on the steep roof to withstand the extreme weather conditions of the mountains.
- Floor plan: The ground floor houses social areas, spa and bedrooms, while upstairs offers suites for the children with attached bathrooms.
Construction challenges at high altitude
Despite his experience as a project manager in the workplace, Anders faced several unexpected challenges during construction:
- Material discrepancies: The roof trusses had wrong angles, leading to extensive corrections and delays.
- Timetable and weather: Due to mistakes and production problems, the house was weathertight only after the first snow, which increased the risk of moisture damage.
- Budget overrun: Originally planned to cost 5 million SEK, the project ended up costing 9 million, partly due to exclusive material choices such as folded aluminum sheets for the roof.
Despite these setbacks, Anders was determined and flexible, which made it possible to complete the construction with high quality.

Facts about the house
Location: Edsåsdalen, Åre
Architect: Måns Tham
Size: 25 meters long, 10 meters high, 1.5 levels
Facade: Heat-treated pine
Roof: Folded aluminum sheet
Floor material: Ground concrete and Siberian larch
Budget: Original budget 5 million – final cost 9 million
A home for the future
Anders Smedberg’s A-frame house in Åre is more than a holiday home – it’s a manifesto for family togetherness and dreams come true. Despite budget overruns and construction challenges, the house now stands as an architectural gem in the mountains.
The inside is designed to be both practical and inviting, with sustainable material choices and a layout that maximizes both light and space. For Anders and his family, this is not just a building – it’s a place for new traditions and shared memories.

Closure
Åre’s mountain landscape has a new landmark in Anders’ magnificent A-frame hut. The project shows that with the right combination of courage, perseverance and design, even the simplest idea can be turned into something extraordinary.
Do you have a vision for your own home? We’ll help you realize it – contact us today!


















