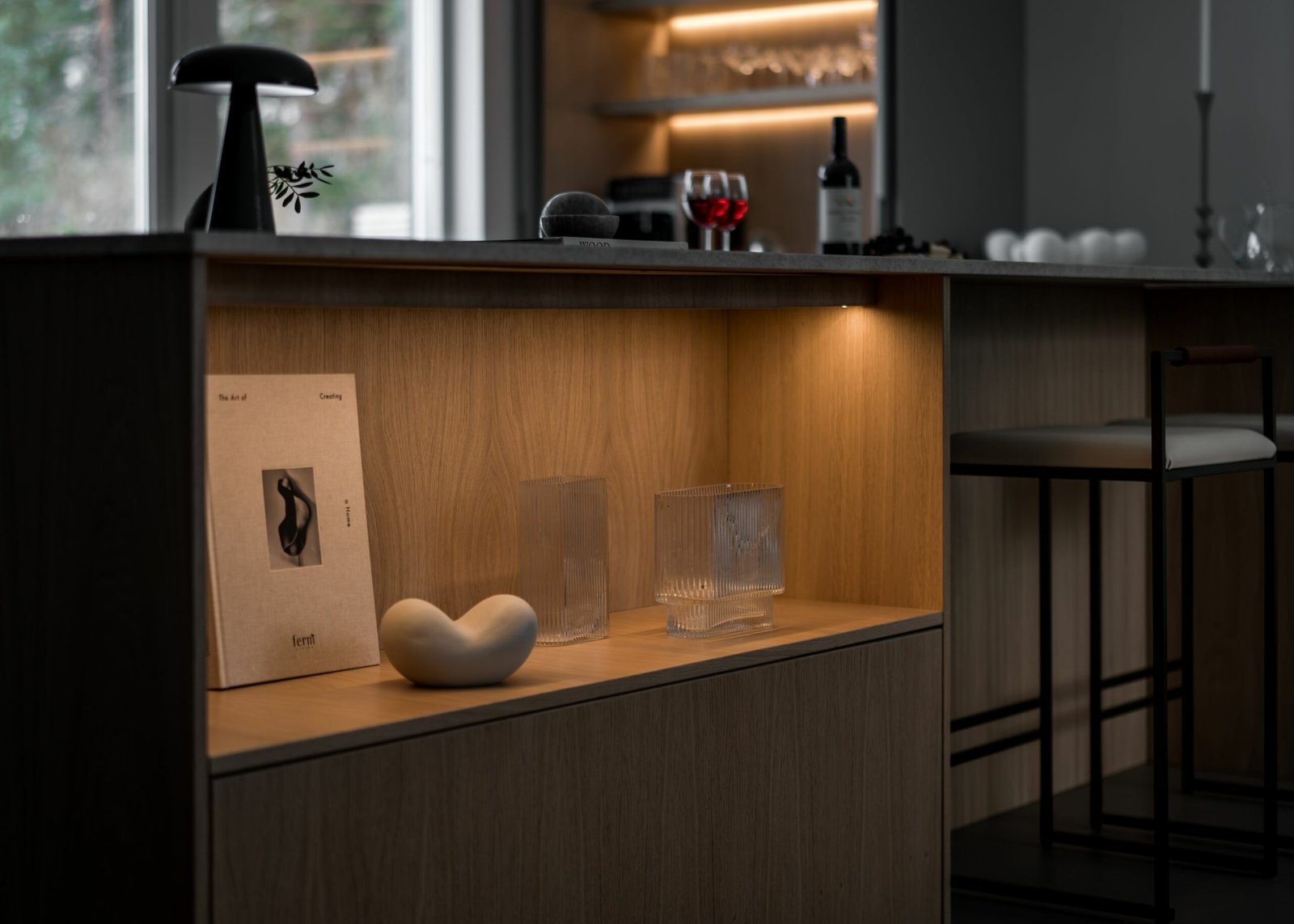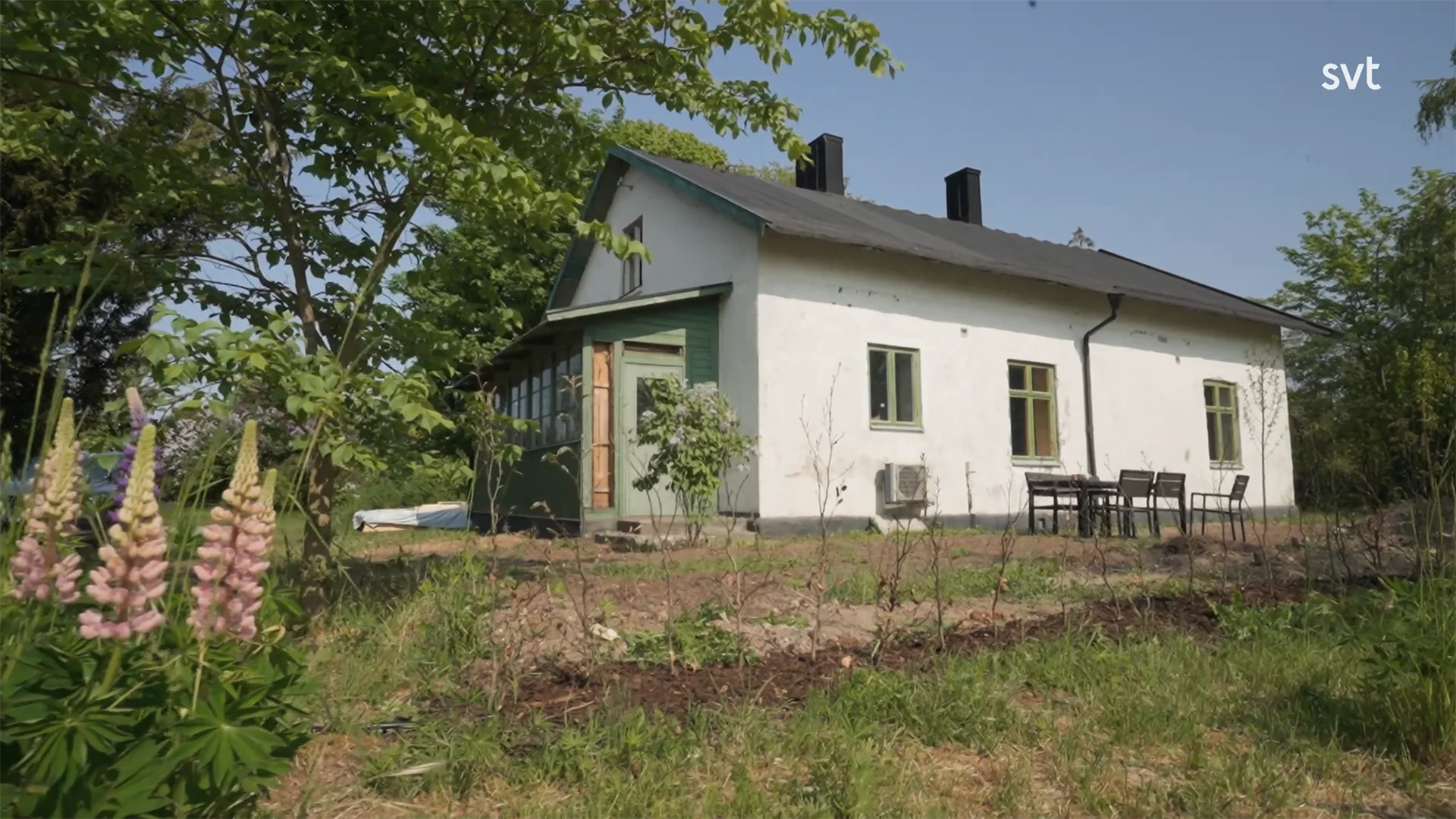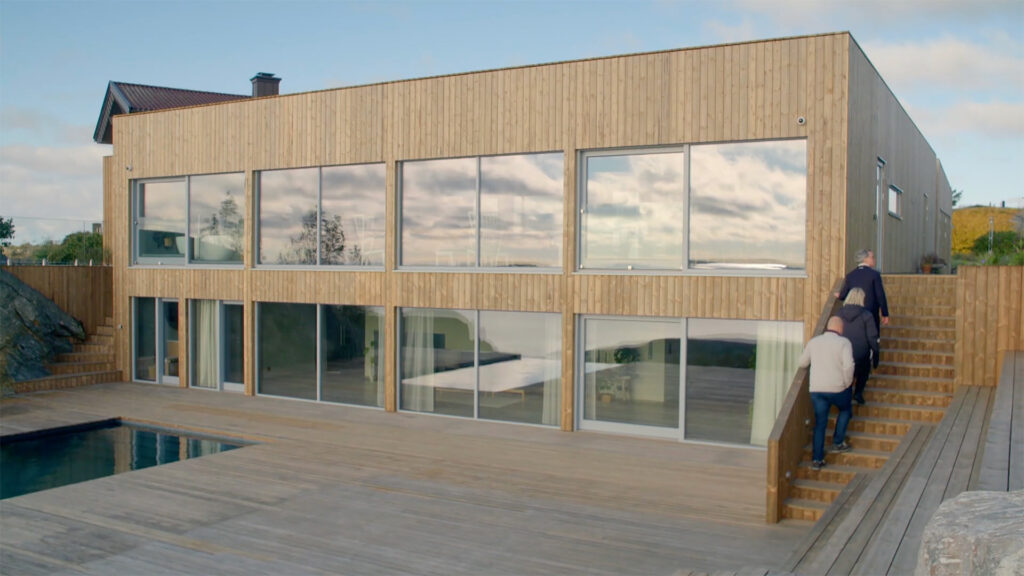There’s something magical about living by the sea – the sound of the waves, the fresh air and the sweeping views that stretch beyond the horizon. For Sofie and Fredrik Johansson, the dream of a house on the Gothenburg archipelago became a reality, but the journey there was anything but easy. In Episode 6, West Coast – Grand Designs Sweden, we followed their ambitious project – an architectural dream in concrete and wood, set in the rugged embrace of granite. Here we talk about the project’s challenges, solutions and the incredible end result, all with inspiration for those who dream of building their own unique home.
Table of contents
The dream takes shape
When Sofie and Fredrik started planning their third house, it was clear that they wanted to create something extraordinary. With three daughters about to leave home, they saw an opportunity to invest in a home that both challenged conventions and blended with nature.
Their vision? A modern atrium building that maximizes light, preserves privacy and offers panoramic views of the sea. They hired architect Gert Wingårdh to bring their dreams to life. The house would stand on a 1,500 square meter cliff, surrounded by the rugged landscape of Bohuslän.

A plot of land full of challenges
The site, in the Gothenburg archipelago, offered both outstanding views and major technical difficulties. To make way for the 400 square meter house, 4,000 tons of granite had to be blasted away. In addition, the transportation of both rock and building materials turned out to be more expensive and time-consuming than expected, as the narrow road to the site did not allow for heavy transport.
But Sofie and Fredrik were determined to see the project through. Despite weather challenges, storms and budget overruns, they faced every adversity with impressive determination and perseverance.
Architecture: A home in balance with the elements
The building’s design is as striking as the landscape it stands in. The two-story building is designed to both blend in with its surroundings and withstand the harsh weather of the West Coast.
- Choice of materials: The roof, facade and wooden deck are clad in heat-treated spruce paneling that ages beautifully with the granite.
- Light and privacy: A central atrium with glazed walls serves as the heart of the house, while large floor-to-ceiling windows open up to the sea view. At the same time, the other walls are closed to protect against privacy.
- Sustainability: The combination of concrete and wood gives the house a robust structure, while being energy efficient and weatherproof.
Particularly noteworthy is the sloping design of the roof, which acts as a “sun funnel”, maximizing light penetration into the atrium.

Fighting the forces of nature
The construction process was marred by storms, rain and unexpected delays. During the winter months, construction had to be halted for several weeks when Storm Dennis hit and made the work too risky.
Despite the difficulties, they managed to stick to the schedule to get the house weathertight. When the giant SEK 1.3 million window sections were delivered in the middle of the storm period, the logistics became a race against time.
A home for eternity
When the house was finally completed, 17 months after construction began, the result was nothing short of spectacular. From the outside, the house is a discreet monolith, but inside it opens up into an oasis of light and space. Sofie and Fredrik describe the feeling of living there as being in constant dialog with nature.
Despite budget overruns and countless challenges, they now have a home that exceeds all expectations – a place that is both a fortress and a sanctuary, right in the eye of the wind.
Facts about the house
Location: Gothenburg archipelago
Area: 400 square meters
Material: Concrete, heat-treated spruce panel
Architect: Gert Wingårdh
Budget: Originally SEK 22 million – final cost approximately SEK 40 million
Unique details: Atrium courtyard, sloping roof, embedded in rock

Closure
Sofie and Fredrik’s project shows that the dream of a unique and customized home requires courage, perseverance and a good dose of naivety. But it also shows that the result can be worth everything. Be inspired by their journey and let Stiligt be your partner in realizing your own dream home.
Do you have a vision of your dream home? Let us help you realize it!



















