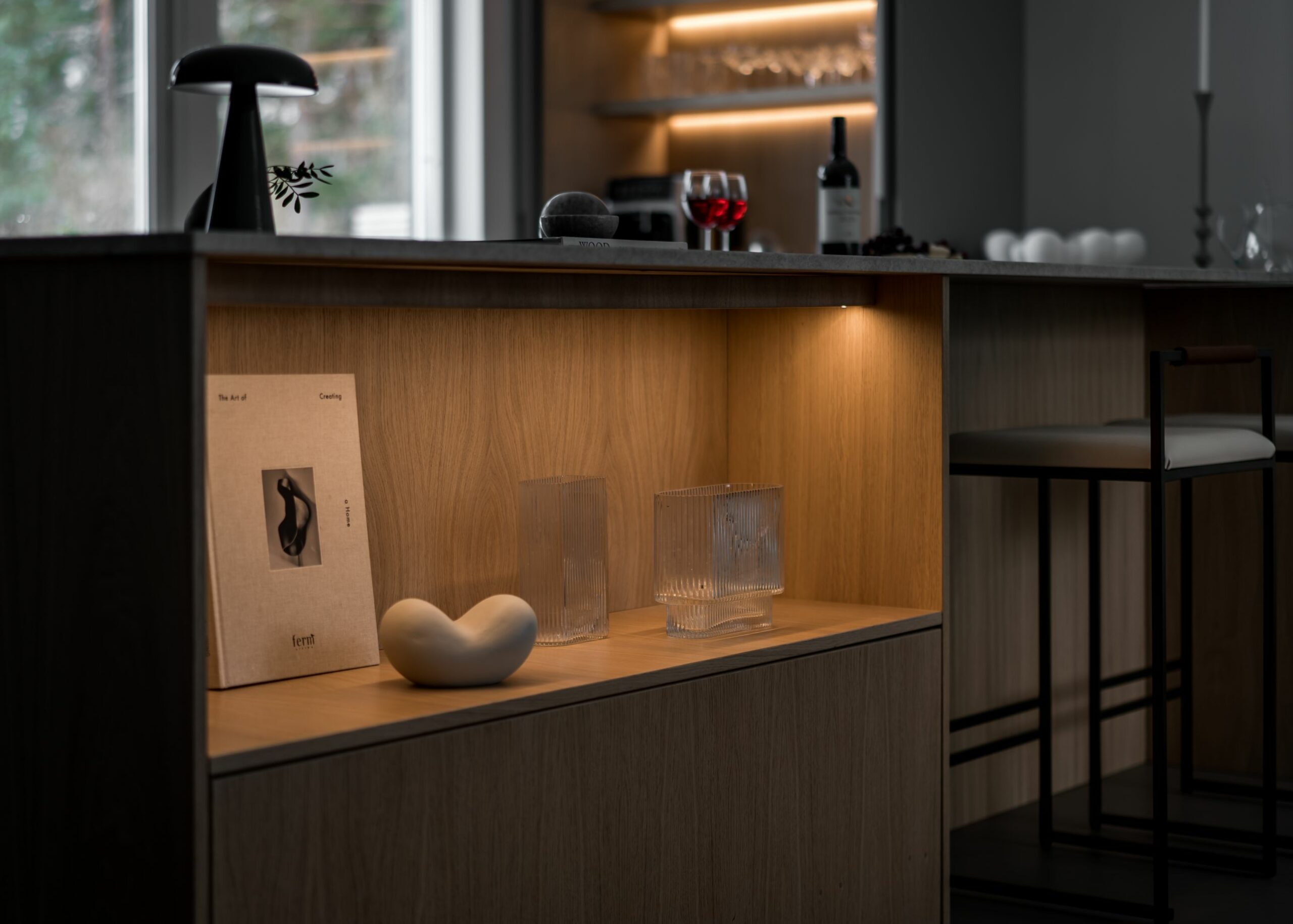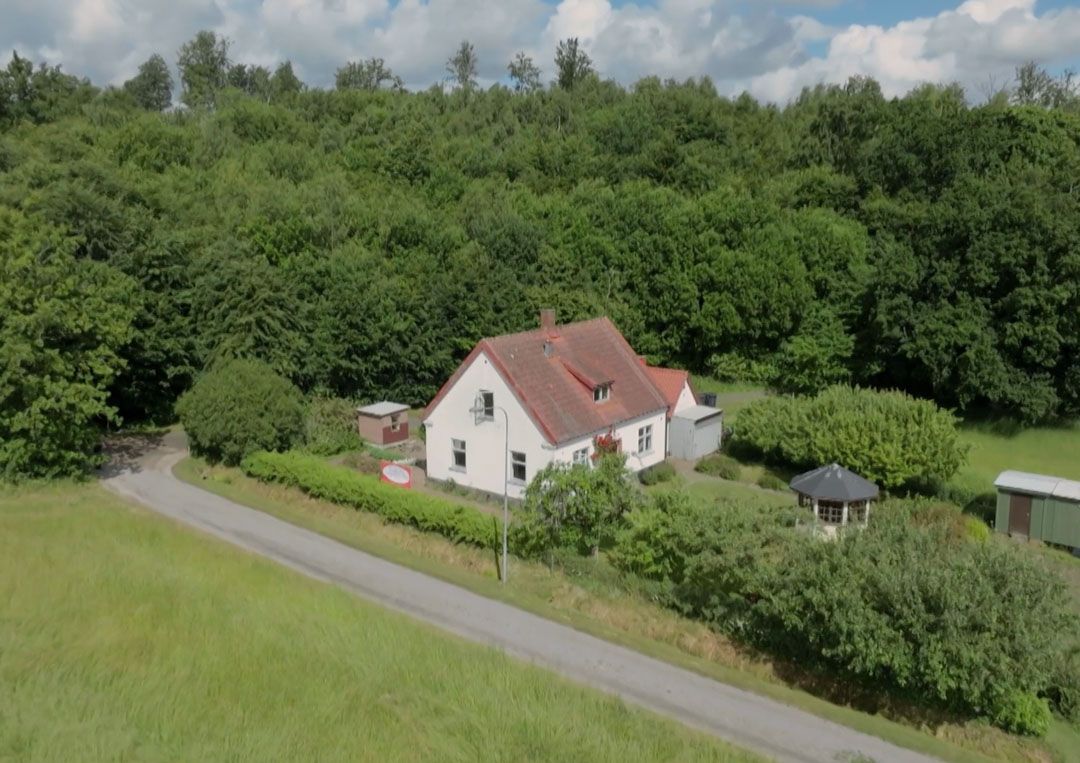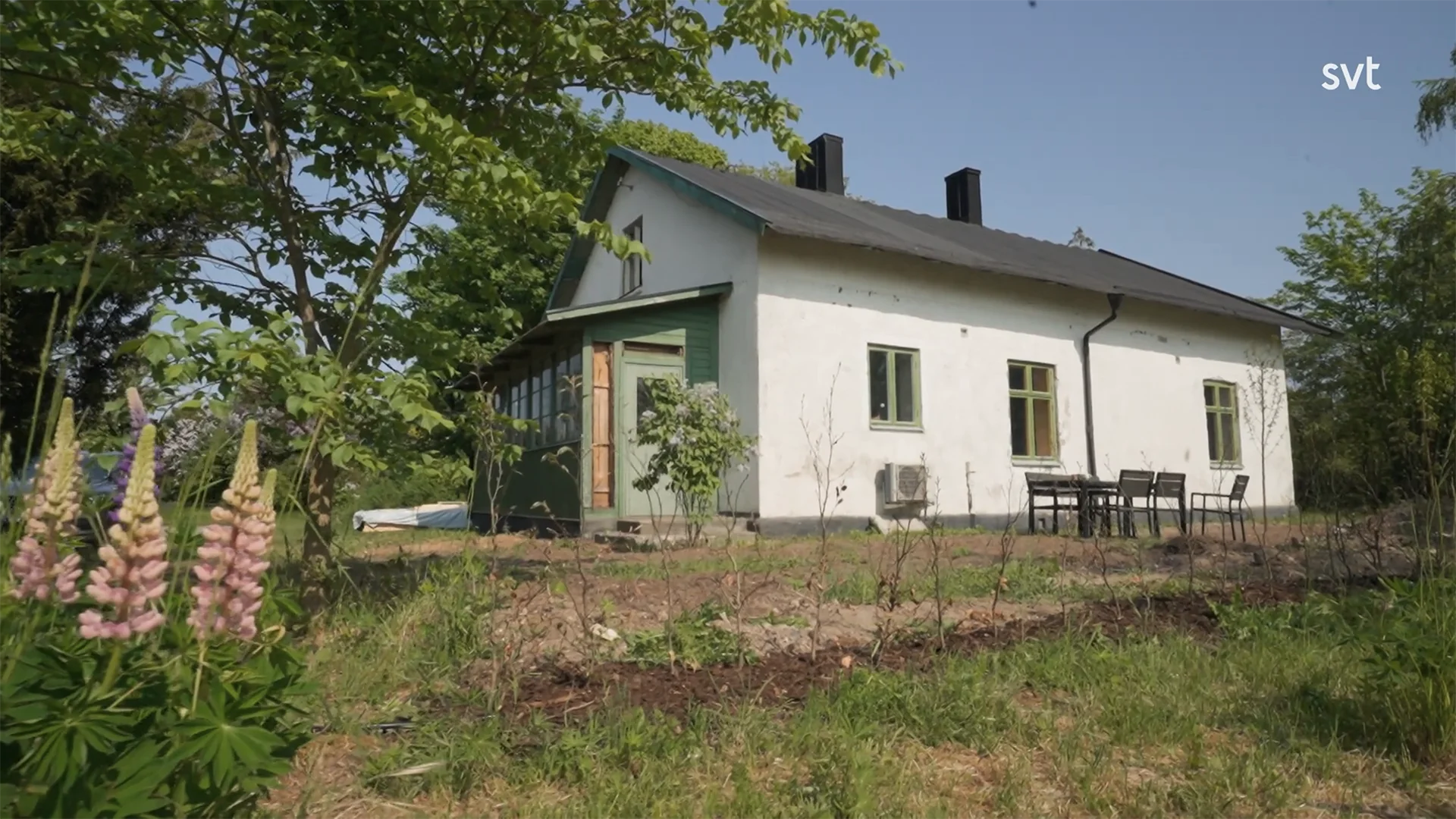In the third episode, Kattegatt – Grand Designs Sweden, we meet Anders and Teresa Woodall, who have ventured on a building journey filled with challenges and dreams. From the initial vision of an architect-designed prefabricated house, to difficulties with blasting and construction issues, their project has been an emotional and physical rollercoaster. Despite this, they now have a home that reflects not only their passion for minimalism and design, but also their love of the Kattegat site. Let’s dive into their journey and discover what makes this project so inspiring.
Table of contents
A plot that changed everything
After 15 years living in a villa outside Kungsbacka, where Teresa nurtured a lovingly created garden and Anders nurtured the dream of his own architect-designed house, they found a plot of land in the summer of 2018 that would change everything. Situated at the far end of a peninsula on the Kattegat, it offered an unbeatable combination of rugged cliffs and lush shrubbery. With striking views of the sea and a sense of being at one with nature, the vision of their future home was born.
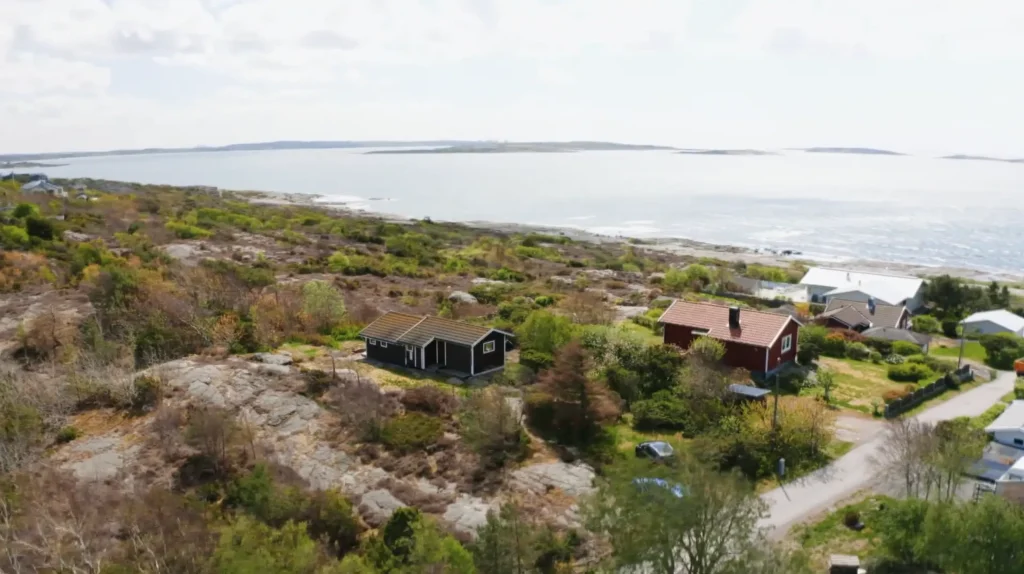
Prefabricated construction with a twist
To meet the challenging weather of the West Coast and ensure a quick build, Anders and Teresa chose a prefabricated construction method. The house was manufactured in a factory and then assembled on site, which both saved time and minimized the risk of damage during the construction process. However, it also involved some unique requirements for precision and coordination – something that didn’t always go to plan.
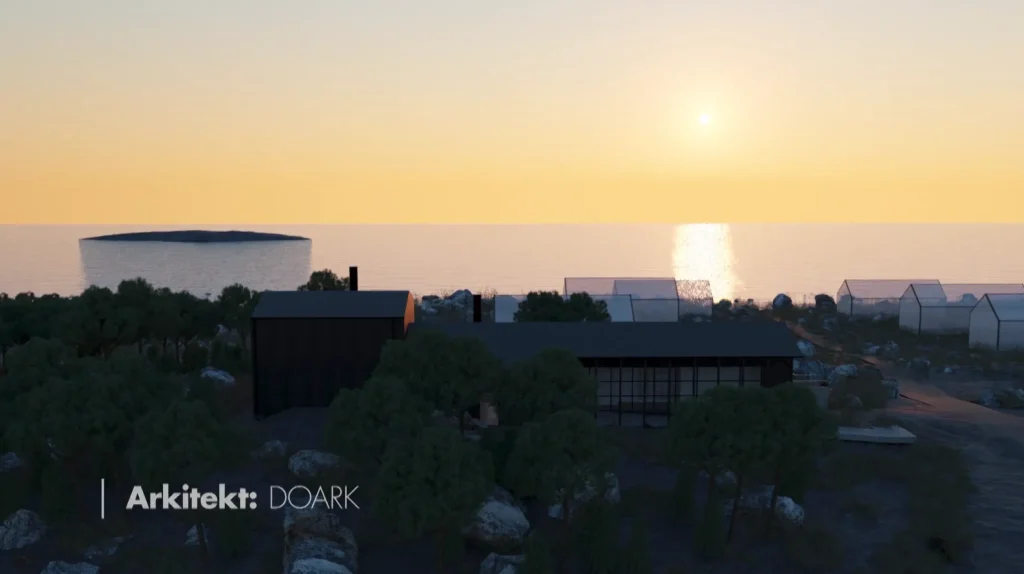
The challenges of nature conservation
From the beginning, the vision was that the house would be integrated into the landscape with minimal interference with nature. Unfortunately, the reality was different. Blasting work on the rocky site became extensive, resulting in the loss of much of the original terrain. In addition, unforeseen problems with cracking in the rock caused concern and made the process more expensive.
Despite this, the couple eventually managed to turn the setbacks into something positive. Using recycled blasted stone, they created retaining walls that gave the site a new character and served as a link to its natural history.
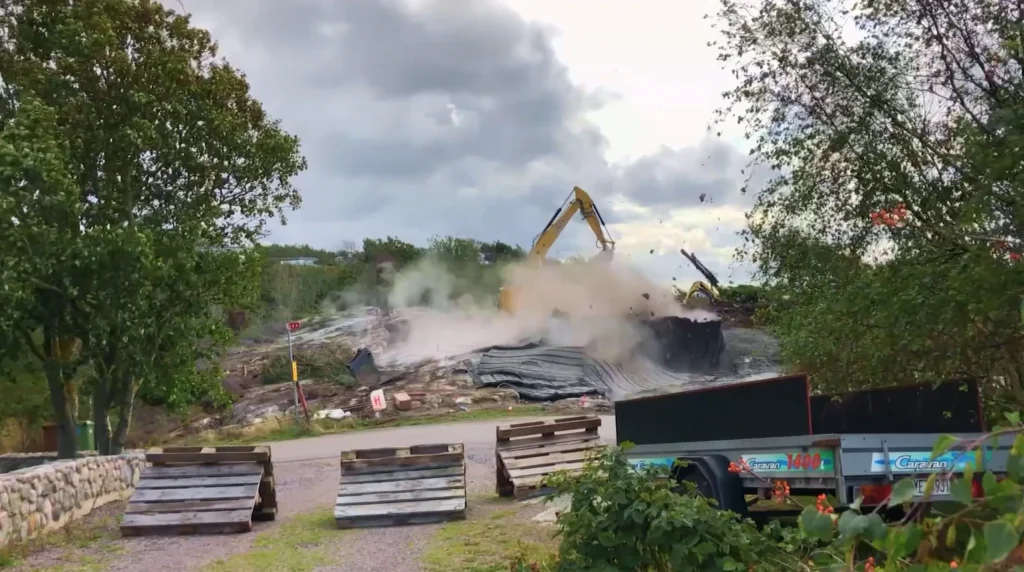
Minimalism meets craftsmanship
The design of the house is a celebration of minimalism and Anders’ love of craftsmanship. Taking cues from the famous architect John Pawson’s style, the house is a lesson in simplicity and precision. Black wood panels meet seamless transitions between floors and walls, and large expanses of glass blur the line between inside and out. The slender 27-meter house also has an impressive interior, where function meets aesthetics in a way that creates space and warmth.
Anders’ own efforts are evident everywhere – from specially designed moldings to built-in shelves and an elegant staircase that enhances the character of the house.
The end result: A place to call home
After two years of hard work and many difficulties, Anders and Teresa now have a home that reflects both their dreams and their relationship. The original ambition to create a house that integrates with nature may not have been fully realized, but the result is still spectacular. The clean lines, natural materials and thoughtful layout create a place that is both beautiful and functional.
The house stands as a symbol of the couple’s perseverance and love of place. From the chaos of the rubble, they have built something that feels both modern and timeless, offering a sanctuary where they can live and thrive.
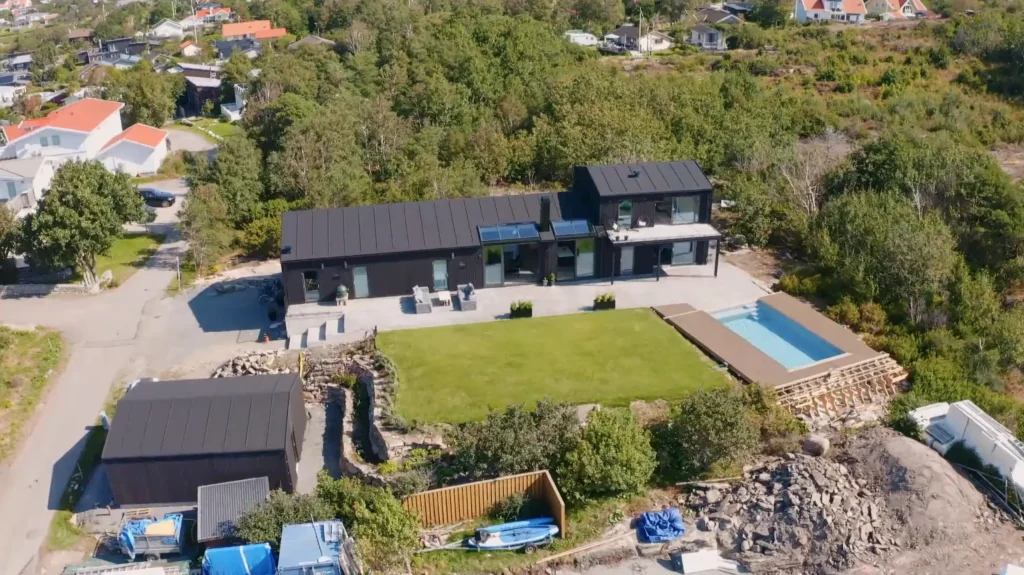
Facts about the house
Architect: DOARK
Budget: SEK 10 million (including land)
Plot price: SEK 4.5 million
Form of contract: Shared
Facade: Black painted wood paneling in sludge color
Roof: Black tar paper
Living space: 200 sqm
Construction start: Autumn 2019
Occupancy: Spring 2021
Closure
Anders and Teresa have not only created a home, they have also shown that it is possible to combine prefabricated construction techniques with architectural rigor and personal touch. Their journey inspires us to dare to dream big, even when the road ahead is filled with obstacles. At Stiligt, we salute their courage and vision, and we hope that this project can provide ideas and motivation to others who want to create something unique and meaningful.
Be inspired by Anders and Teresa’s story – and discover how you too can make your dream house a reality.

