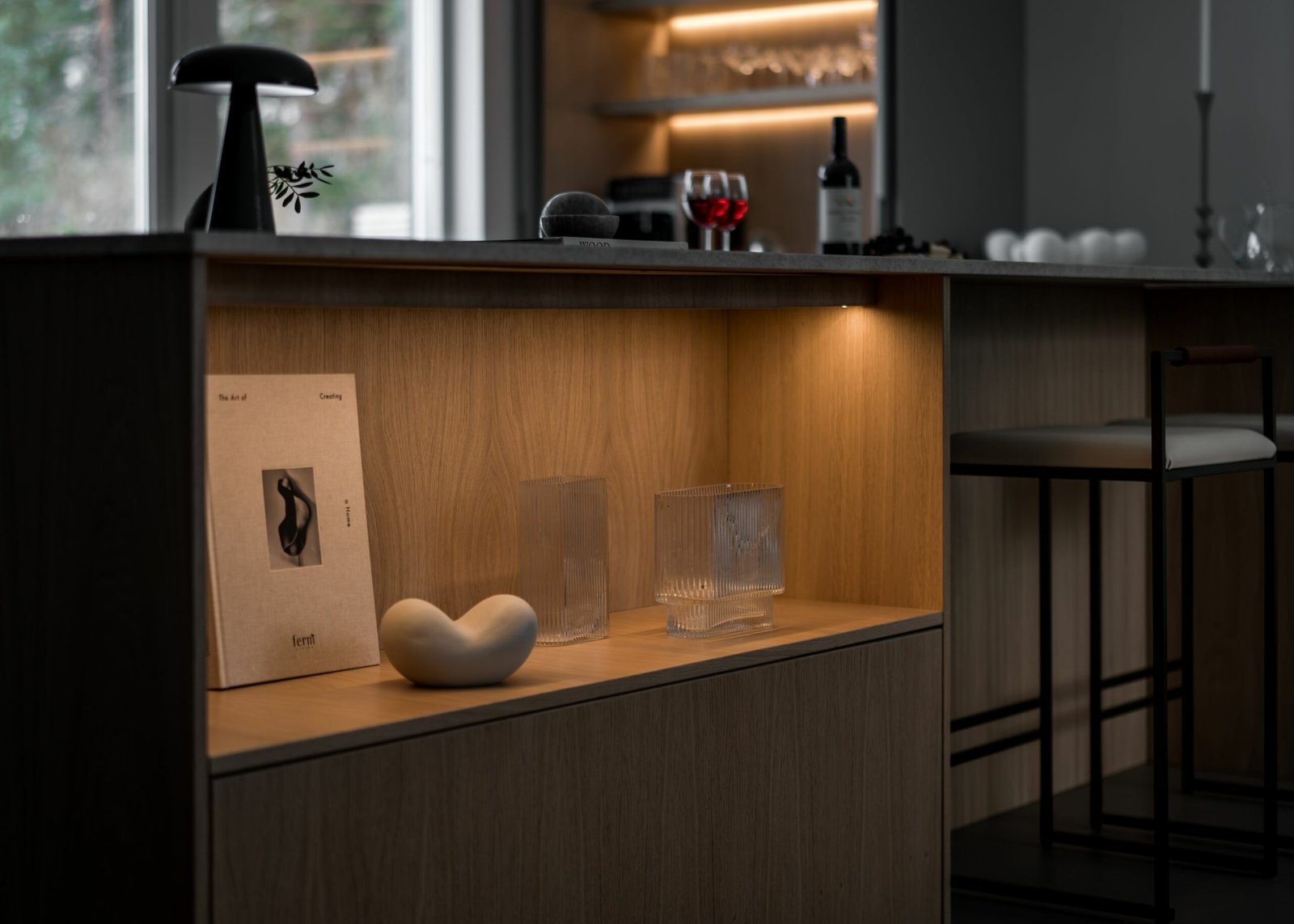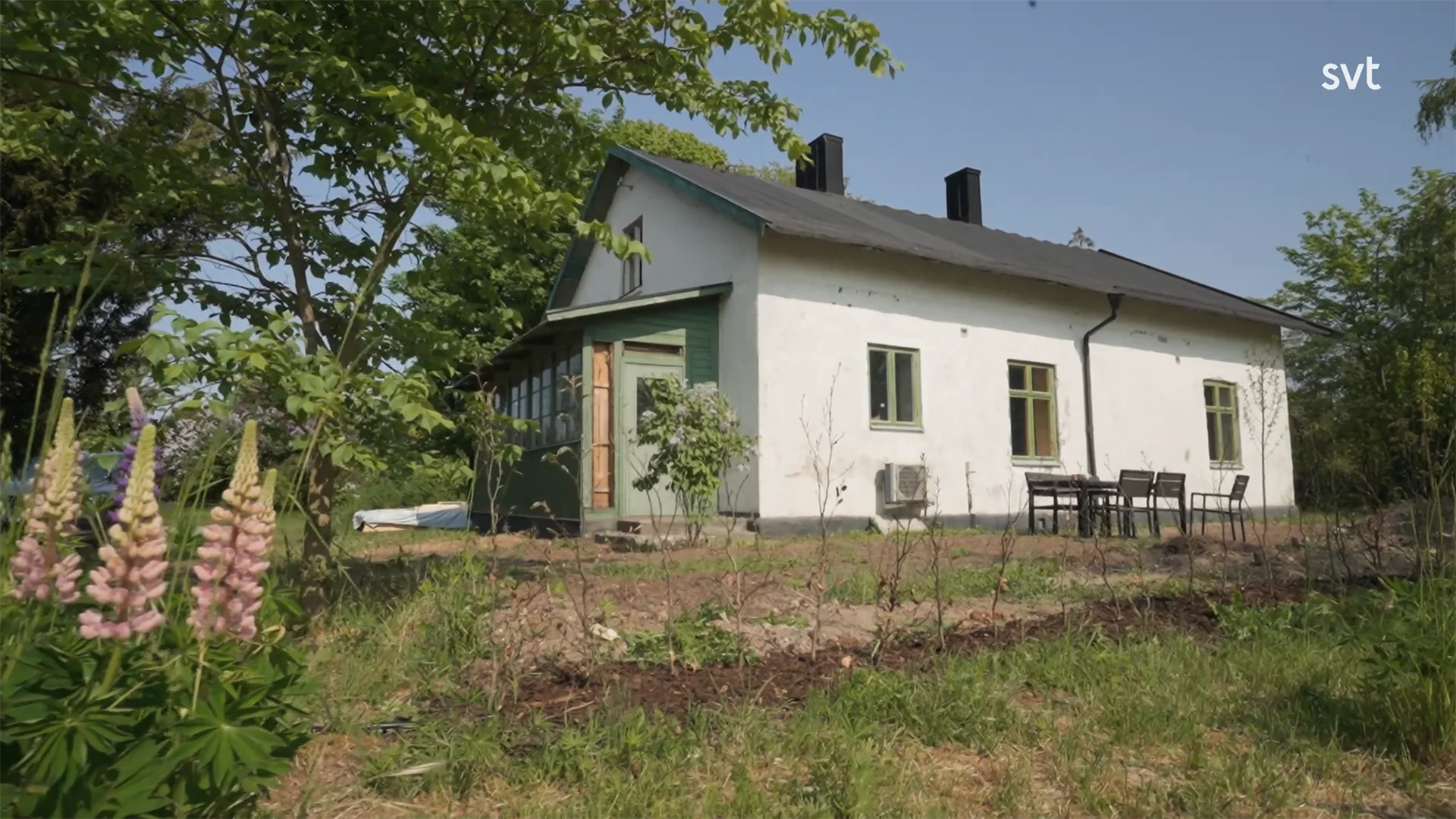Creating your own home is one thing. Creating a home for forty people in a historic building that was once a mental hospital is something else entirely. In the fourth episode of the season, Malmö – Husdrömmar, we follow a unique building community that together transforms Malmö Östra Sjukhus into a modern collective. It’s a story of dreams, setbacks and a common goal – to create sustainable and inclusive housing.
Table of contents
From Mental Hospital to Living Collective
The building that once housed patients with mental illnesses was anything but welcoming when the collective first set foot there. Bars on the windows, long dreary corridors and the smell of black mold in the basement greeted them. But where others saw obstacles, they saw an opportunity. With a combination of professional craftsmen and their own efforts, the transformation of the house began – step by step, weekend by weekend.
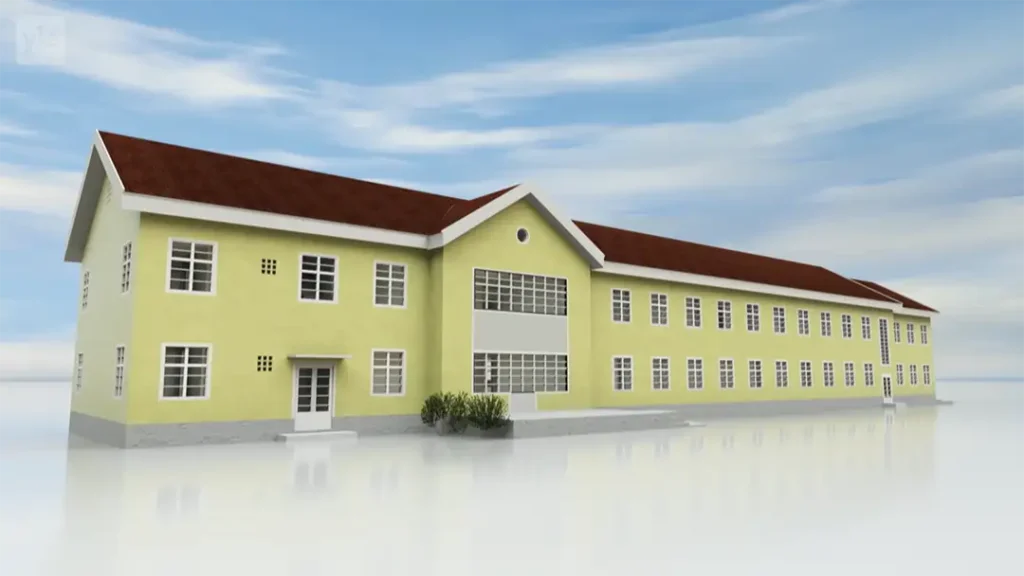
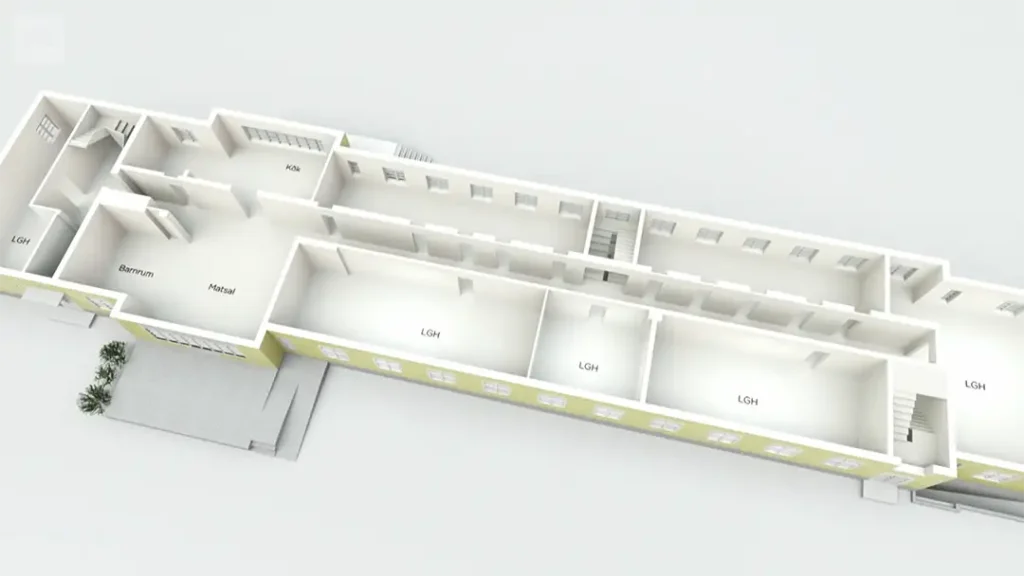
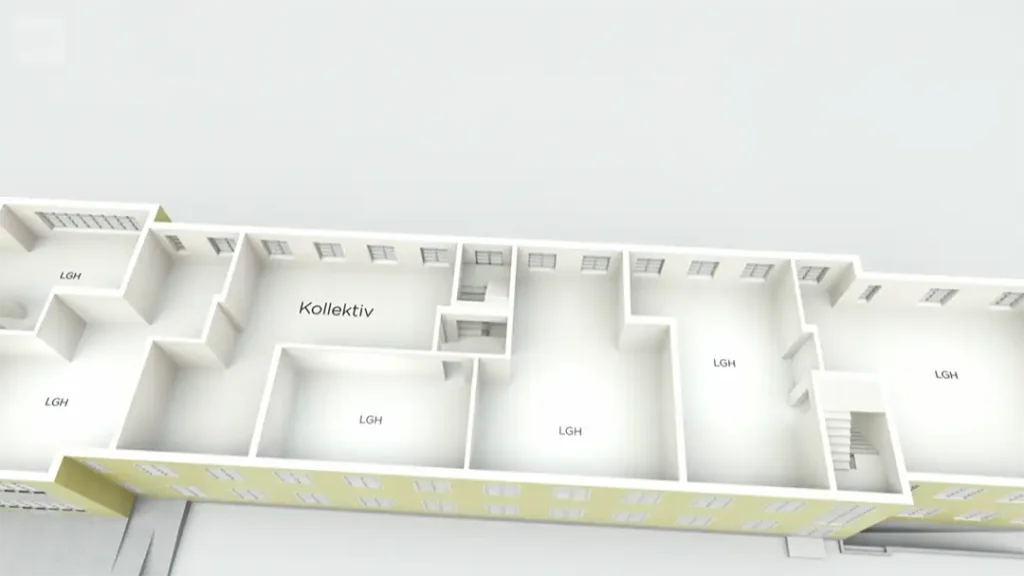
Organization and layout
Common Spaces:
- The ground floor houses the kitchen, dining room and children’s room, as well as some fully equipped apartments with their own kitchens.
- Upstairs there are more apartments, including a ‘mini-collective in the collective’.
Decisions and Participation:
From major construction decisions to small details, everything has been decided through large meetings and working groups. Every weekend, residents have gathered to contribute their time and hands to the construction project.
Sustainability in Focus:
Materials were reused where possible and every decision was made with climate impact in mind. The result was a home with an extremely low carbon footprint.
Challenges on the Road
Construction projects of this scale are rarely without obstacles. When Russia invaded Ukraine, the price of building materials skyrocketed and finances quickly became strained. Black mold in the basement and threats of bankruptcy from the construction company created further uncertainty.
Several participants had to drop out due to financial reasons, but the group quickly managed to find new members to fill the gaps. Despite everything, they managed to stay together and continue towards their common goal.
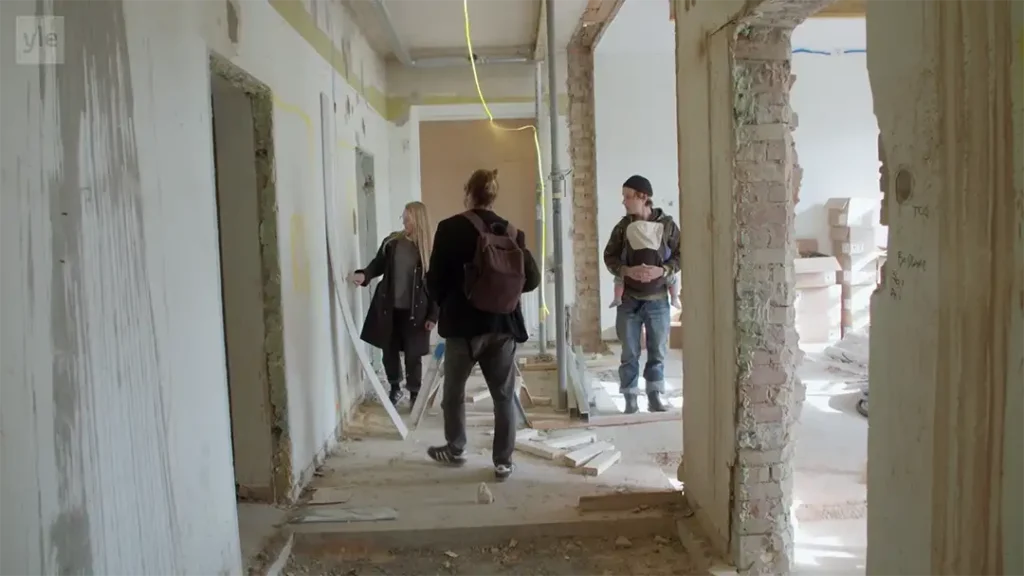
The final result
As the final inspection approached, it was clear: Malmö Östra Sjukhus had been transformed into a home filled with light, joy and community. Dinner is shared four times a week, children play freely, and the elderly find security and companionship.
Each apartment has its own character, and details from the building’s history have been carefully preserved. Josephine’s bathroom features the old washbasin tiles from the hospital, and several kitchens bear traces of the building’s original commercial kitchen equipment.

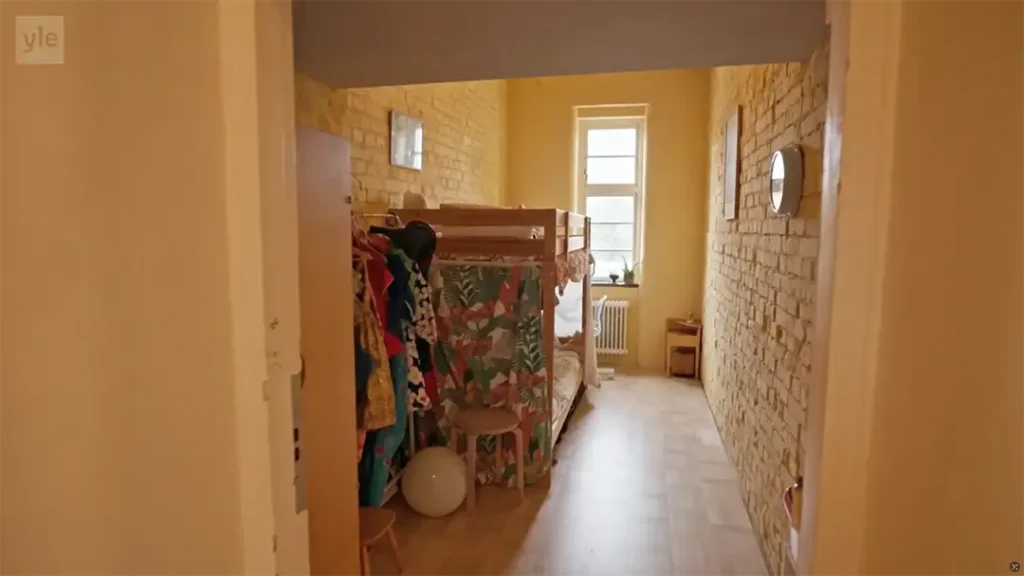
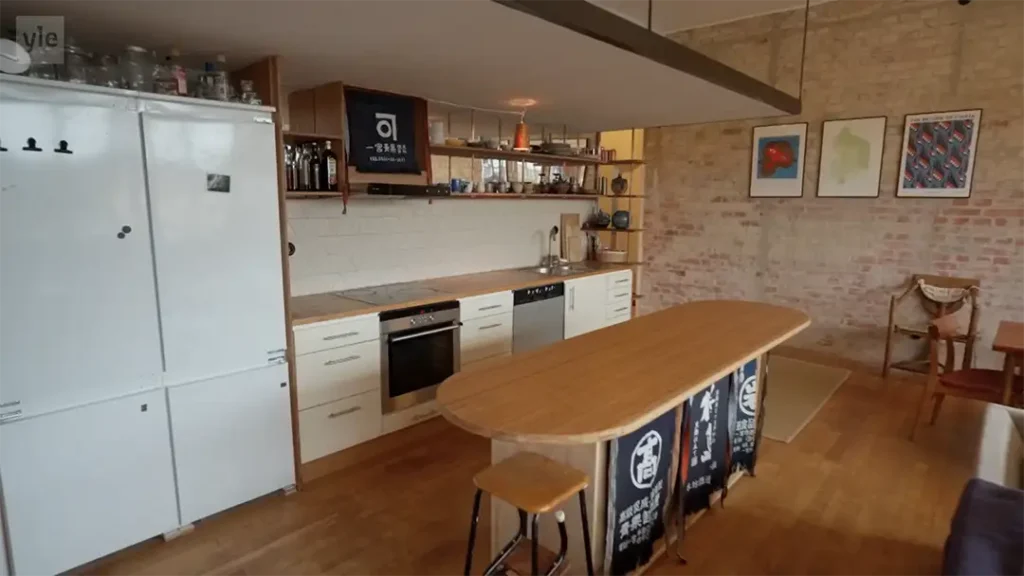
Facts about the house
Location: Malmö
Project start: March 2022
Planned occupancy: January 2023
Actual occupancy: October 2023
Budget: SEK 30 million (final bill: SEK 40 million)
Year of construction: 1930s
Number of residents: 40 people divided into 13 apartments, 6 student rooms and a mini-collective
Types of accommodation: Residential apartments, rental apartments, student rooms
Closure
The project in Malmö Östra Sjukhus shows that communal living is not just a utopia – it is a realistic and sustainable form of housing for the future. By combining individual spaces with communal areas, residents have created a model for sustainable and inclusive living.

