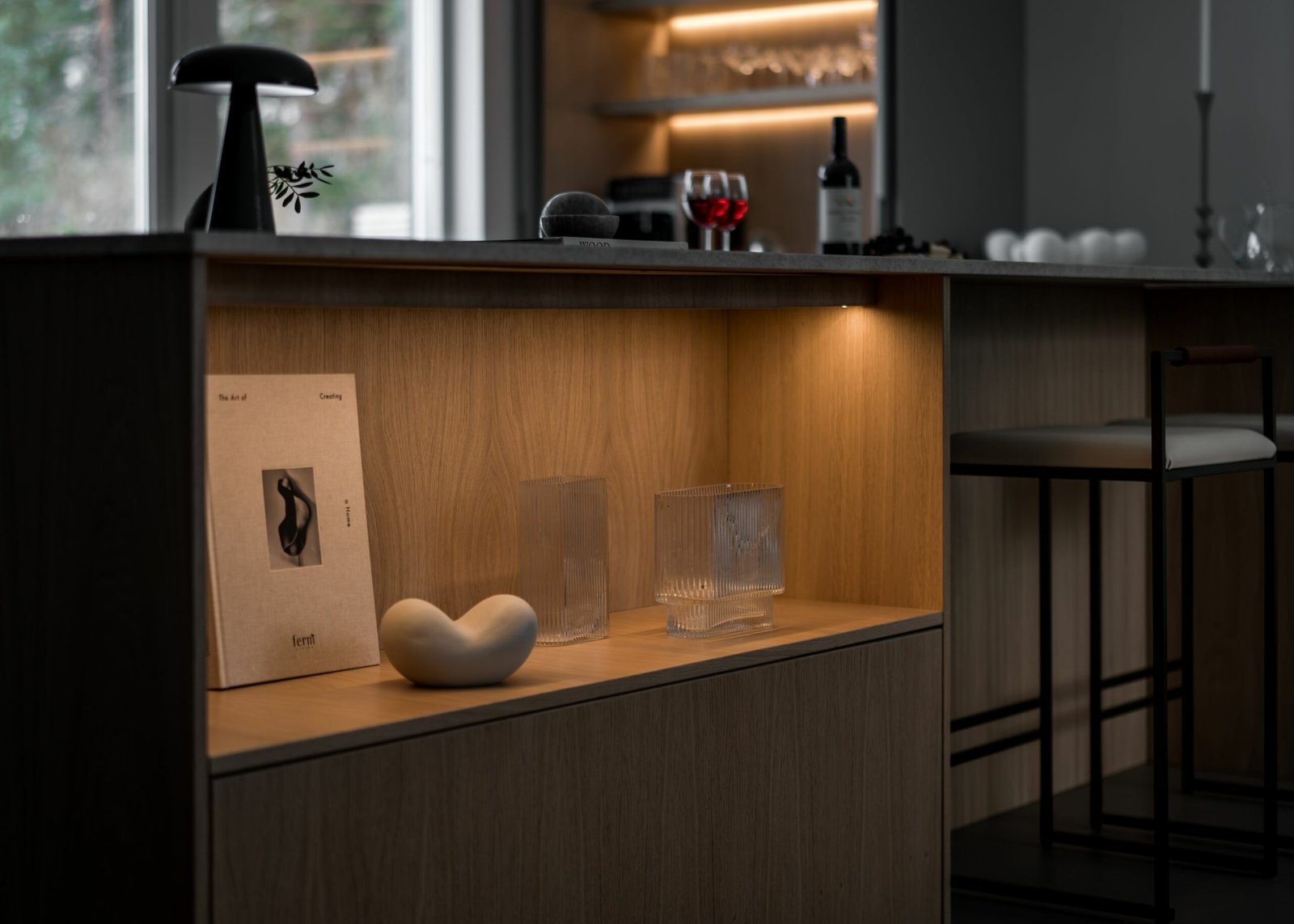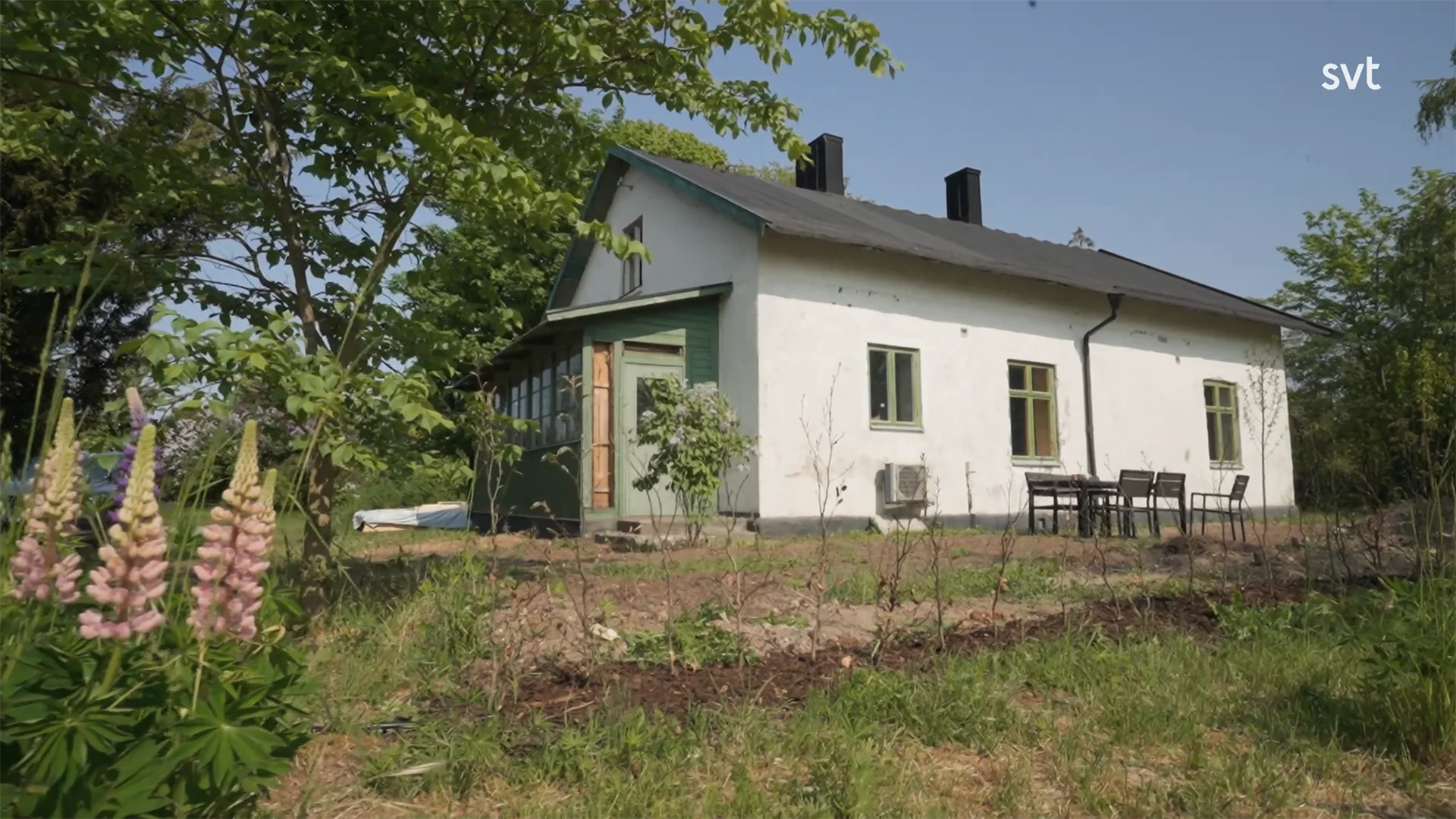Building your own home is a dream for many people, but when the house is also built as a gift of love from a son to his mother, it becomes something very special. In the episode, Nolvik – Husdrömmar, we follow Elias, an architect and carpenter, who builds a customized house for his mother Anna in the scenic Hisingen area of Gothenburg. A story about family ties, grief and a craftsman’s building where every nail and board carries a story.
Table of contents
A dream is born out of grief
The background to the project is as poignant as it is inspiring. Anna, aged 73, faced a major life change after her son and Elijah’s older brother, Conrad, passed away after a long illness. Her grief sparked a desire in Anna to change her life. She wanted to leave the noise of the city and move out to nature. Elias saw his mother’s need for a new chapter and said without hesitation:
“Mom, I’m going to build you a house.”
This decision was the start of a construction project that was not only about building walls and ceilings, but also about processing grief and creating a new future together.
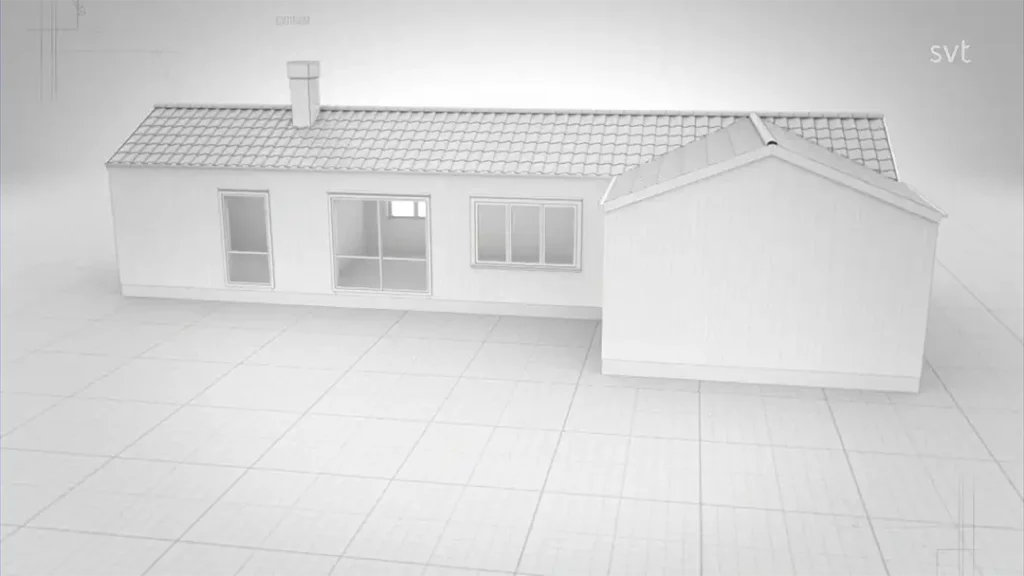
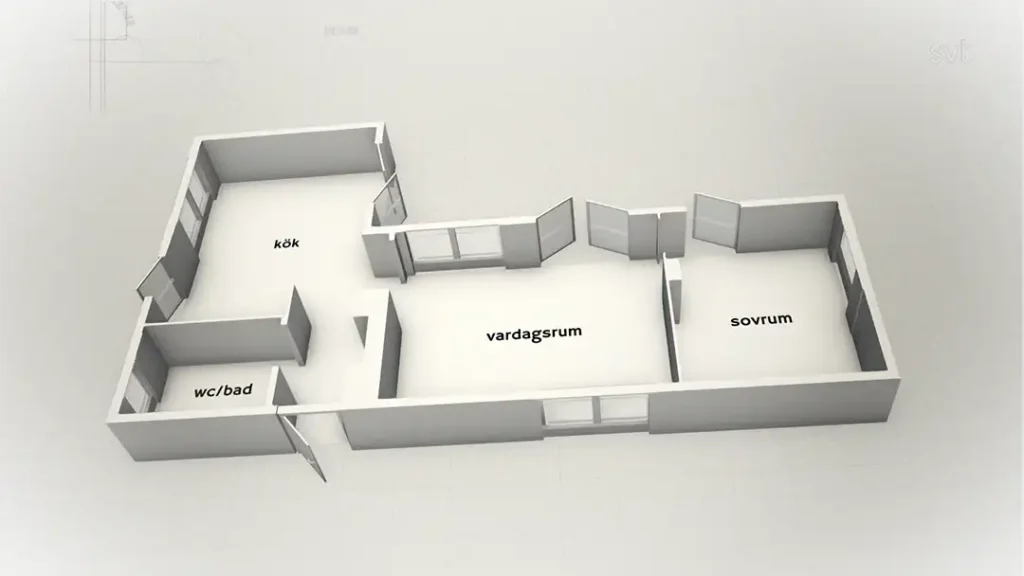
A tailor-made house for Anna
Anna had a clear vision of what her new home should look like. She wanted a house with multiple exits and a strong connection to the garden. But instead of looking out to sea, she was drawn to the peaceful meadows at the back of the plot. Elias took these wishes very seriously and designed an L-shaped wooden house with the courtyard facing the meadows, creating a natural and peaceful atmosphere.
The house is 75 square meters and consists of two rooms and a kitchen. It was built with tarred wood paneling and the roof is adorned with yellow tiles. Geothermal heating was installed, an energy-efficient and sustainable choice that fits Stiligt’s philosophy of sustainable housing.
Challenges and solutions during construction
Elias took on most of the construction work himself, from the foundations to the interior design. However, he faced several challenges during the project. The original plan was to complete the house by Christmas 2015, but reality caught up with him. The construction project dragged on and the house was only completed a year later, for Christmas 2016.
Finances were another challenge. Elias had to work on the side to finance the project, which led to delays. He also fell ill for a period of time, which put further obstacles in his way. Despite these obstacles, Elias stuck to his goal and saw the project as a meaningful journey rather than a burden.
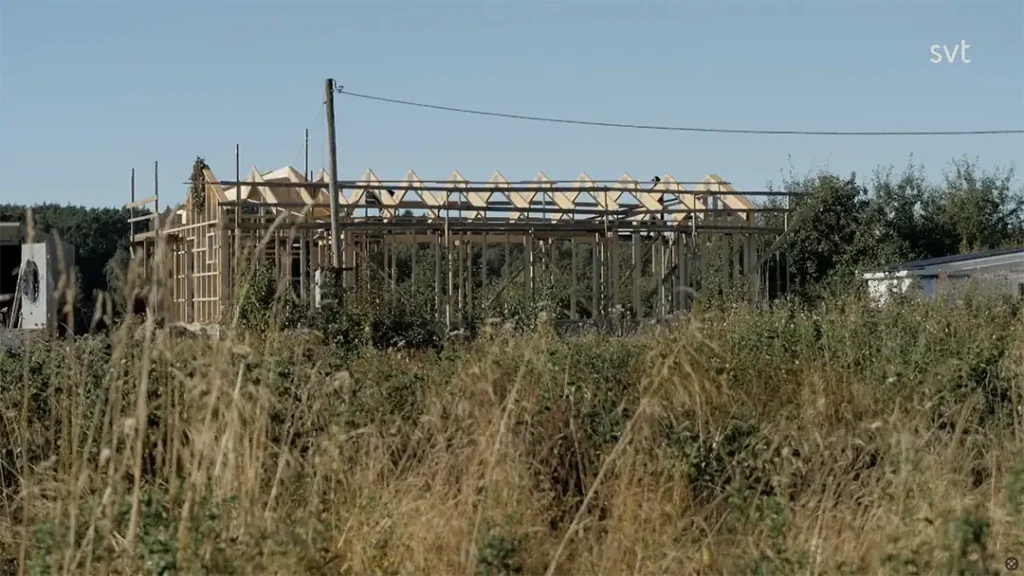
Family cooperation and presence
The construction project became a family affair. Anna contributed by painting and sanding, while Elias’ daughters Amanda and Jenny helped with everything from lifting roof trusses to painting windows. This community strengthened family ties and made the house a project where several generations worked together to create something lasting.
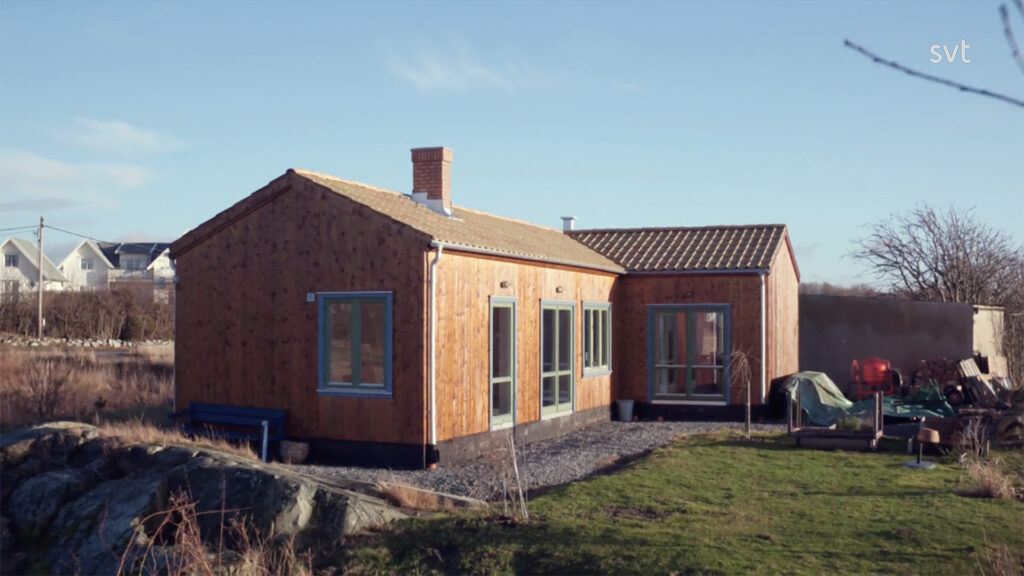
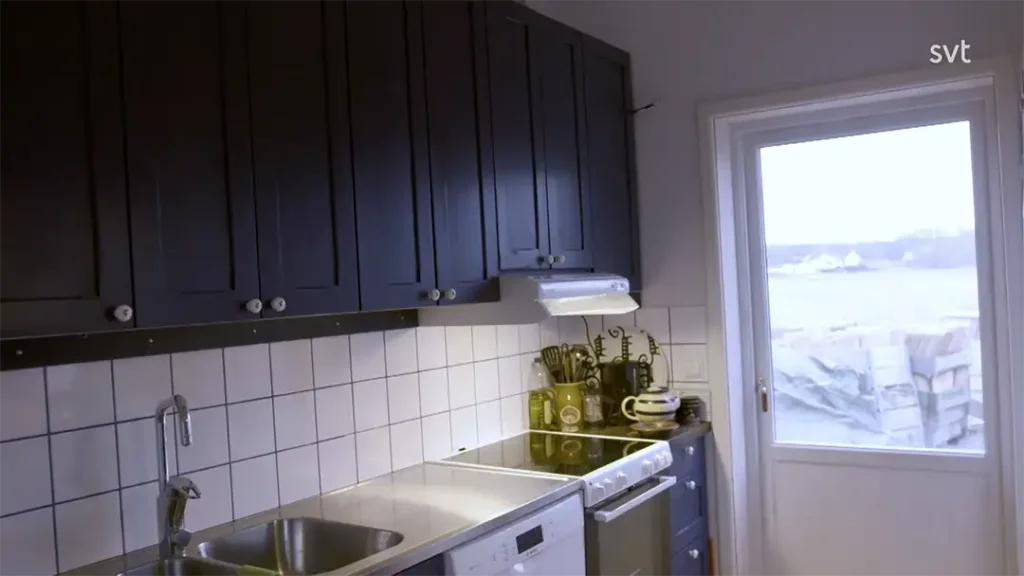
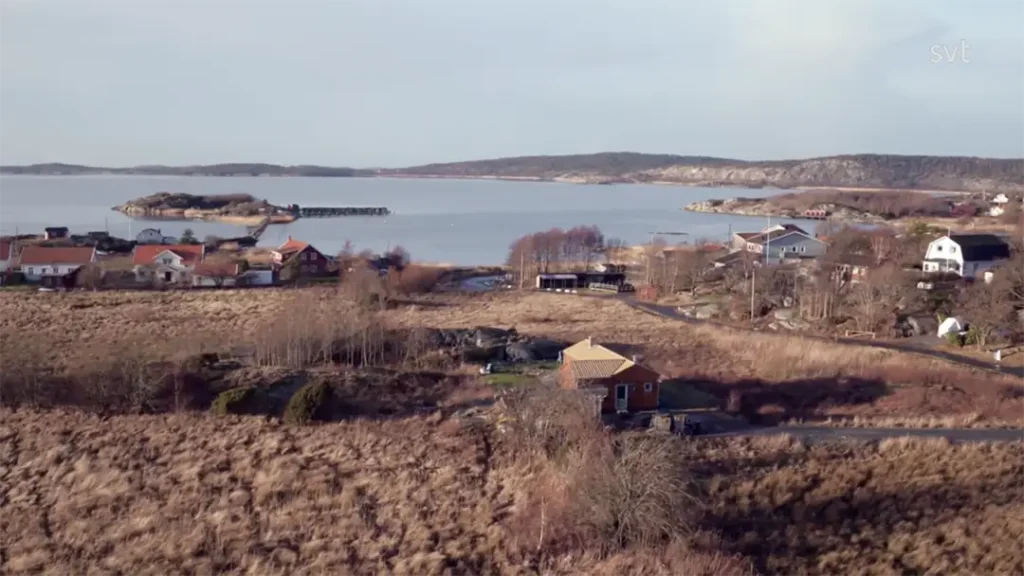
Facts about the house
Location: Nolvik, Hisingen, Gothenburg
Size: 75 sqm
Floor plan: Two rooms and kitchen, L-shape with courtyard
Facade: Tarred wood paneling
Budget: 1 million SEK
Closure
Anna’s house is a shining example of how architecture can be a healing force. Here, function, emotion and aesthetics meet in perfect balance. It shows that small spaces don’t have to compromise on comfort or design, something that goes hand in hand with Stiligt’s vision of smart and sustainable living solutions.

