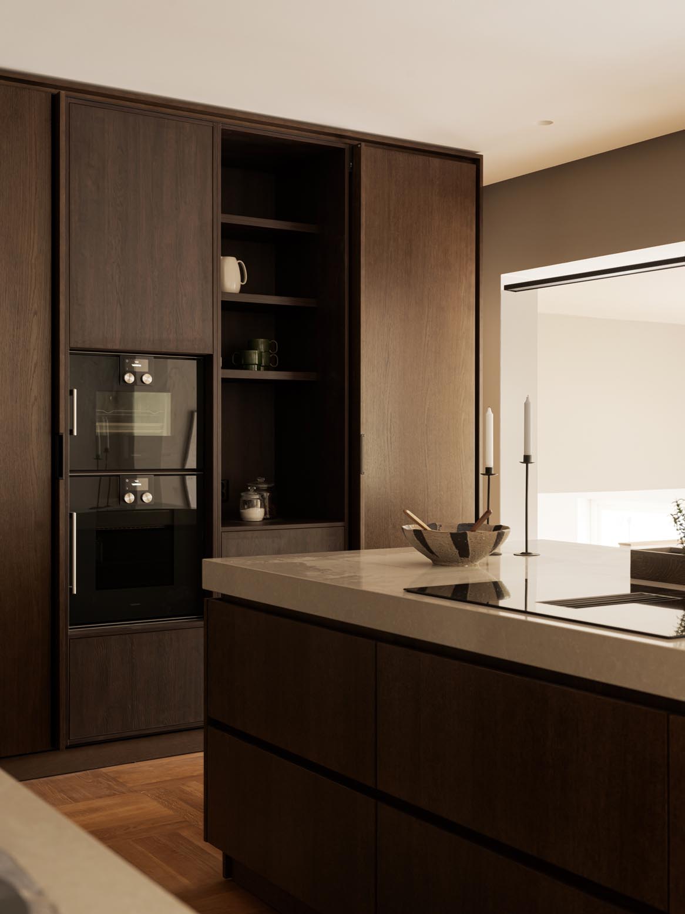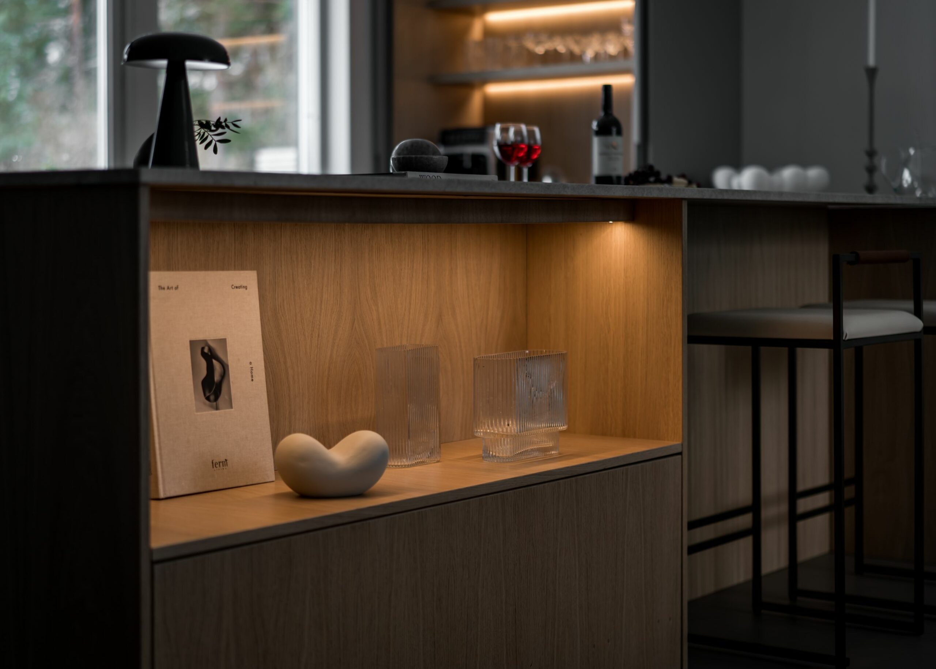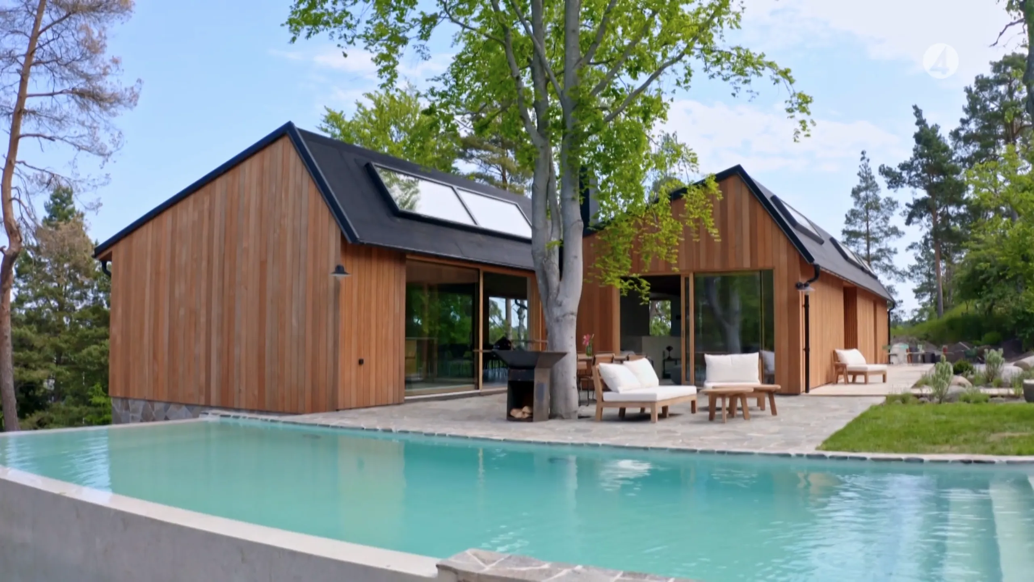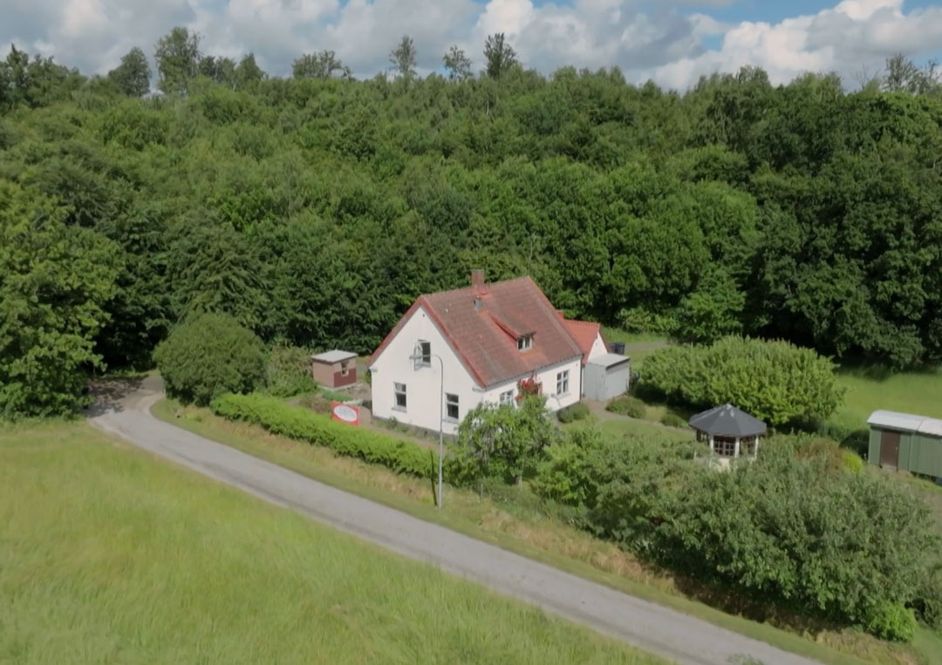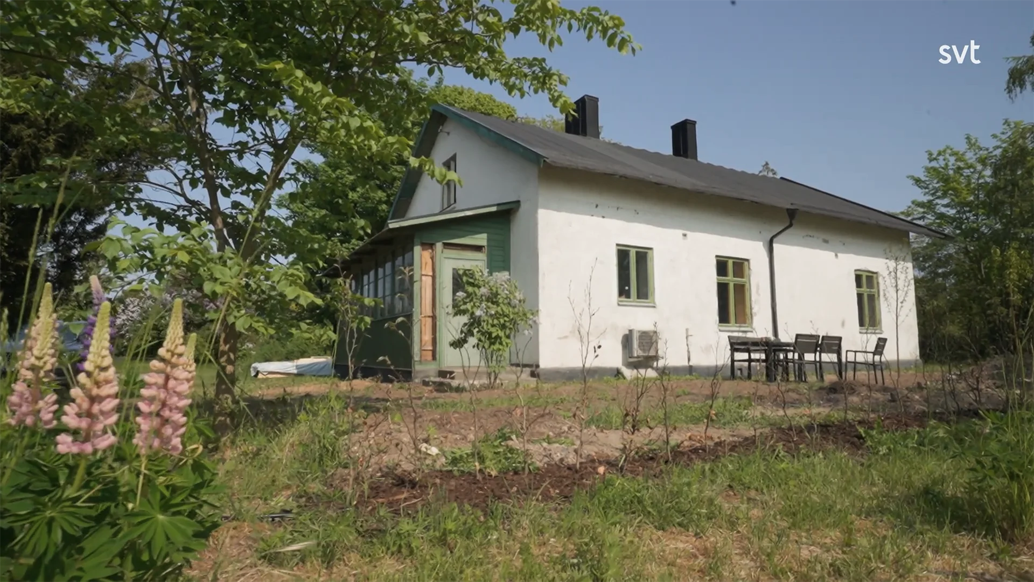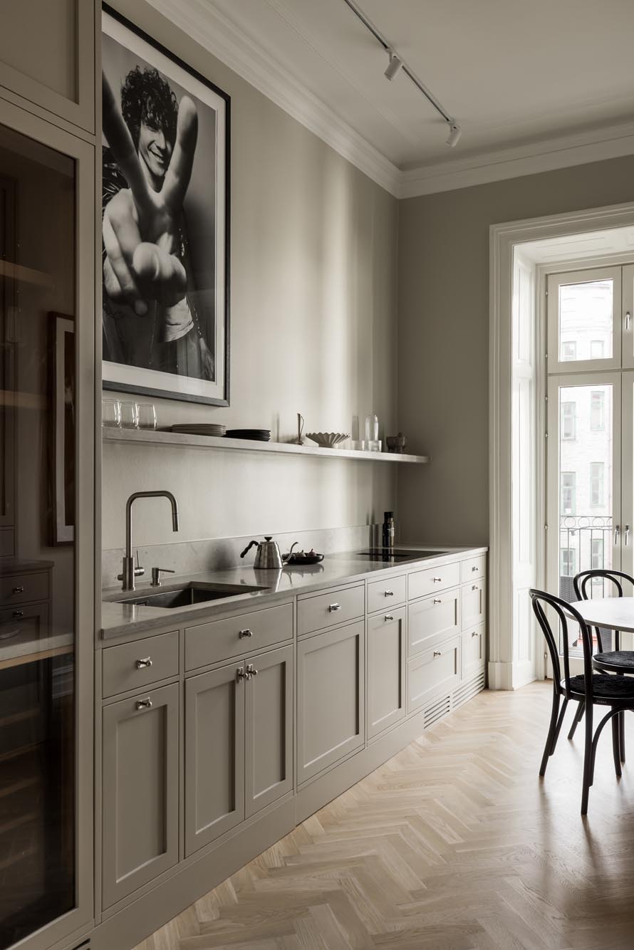Building your own home is a journey filled with challenges, joys and sometimes compromises. In the episode, Hoby Mosse – House Dreams, we followed Alex and Sofia, a couple with big ambitions and a strong vision for their dream home in Hoby Mosse, north of Lund. Their project was not only about creating a beautiful and functional home, but also about adapting the home for their daughter Lycke, who has special needs. The result? A unique 1.5-storey stone house where every detail tells a story of courage, perseverance and love.
Table of contents
A challenging start
When Alex and Sofia bought their dream plot in Hoby Mosse, they had big plans – a single-storey house that would be ideal for their daughter Lycke, who had motor challenges. But the dream quickly met with resistance. The plot turned out to be partly on a protected beach area, which limited where the house could be placed. In addition, the zoning plan required the house to be 1.5 storeys high.
Turning dreams into reality required a lot of creativity and determination. Sofia took on the task of navigating the legalities of shoreline protection and spent two weeks negotiating with the municipality for an exemption. Despite the lengthy process, they managed to get both a building permit and a start notice, even if it meant delays.
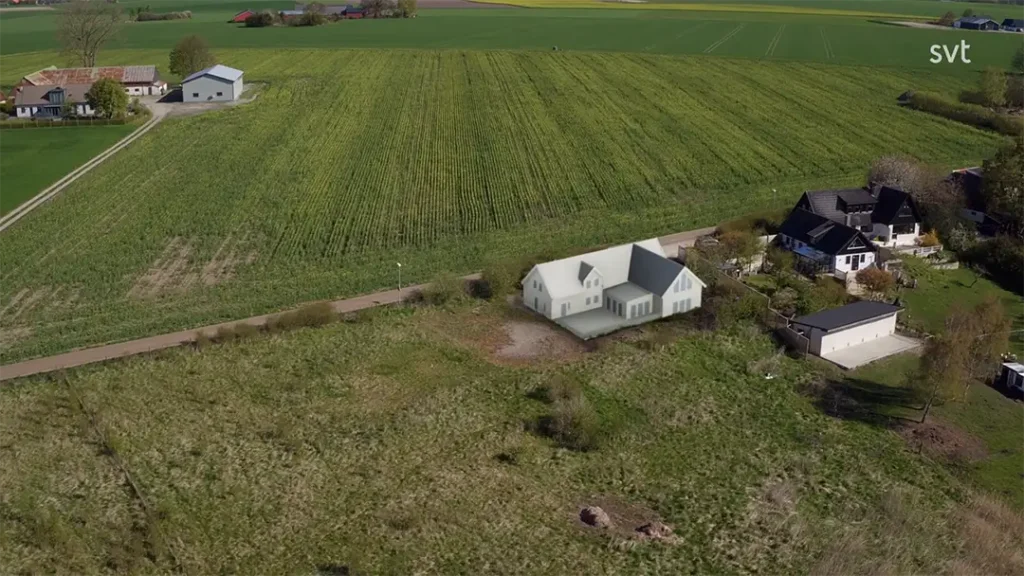
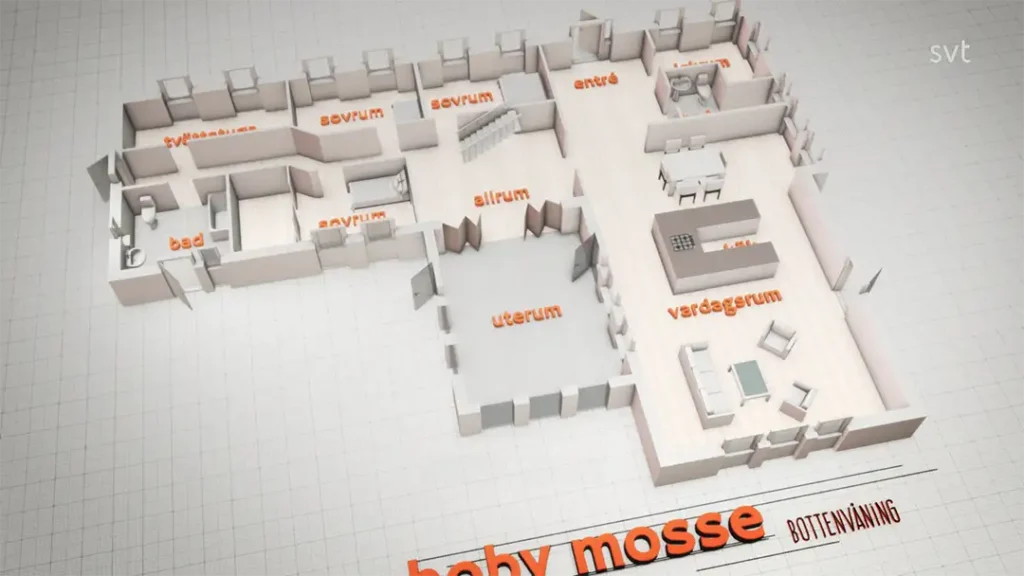
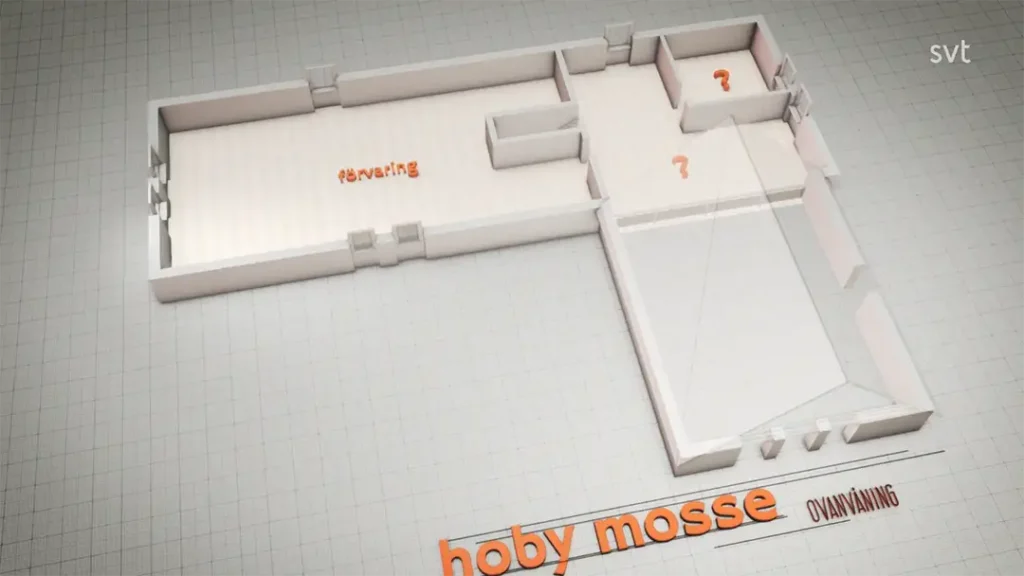
Building a house: choices and compromises
Sofia had designed the house herself, and to complete the project they hired a general contractor. Construction went relatively smoothly, but soon an unexpected challenge arose: the roof needed to be supported by two pillars, which broke the open-plan layout the couple wanted.
The architect Gert Wingårdh, who participated in the program, pointed out that this could have been avoided if they had worked with an architect and designer from the beginning. Nevertheless, Alex and Sofia managed to find ways to accept and work around the limitations.
The house’s frame was made of concrete blocks, with a wooden floor. A mix of practical solutions and aesthetic ambitions permeated the entire construction, with the kitchen, for example, given a beautiful green color and the lighting in the dining area reusing old lamps from the family’s farm.
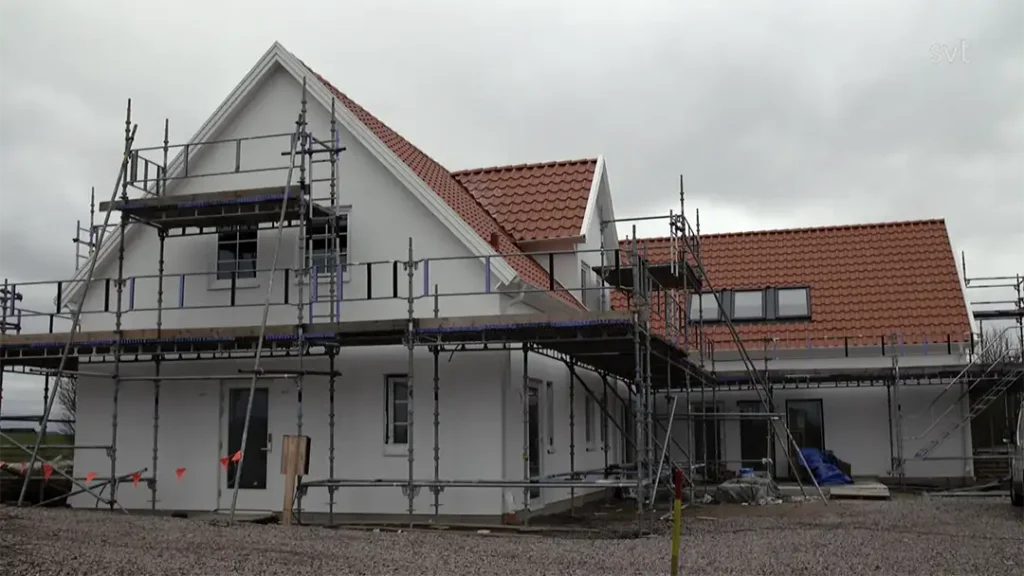
Family life during the construction process
While the house was being built, Alex and Sofia juggled a busy life with young children, one with special needs, and demanding jobs. The stress sometimes got to be too much, and at one point Sofia considered leaving the relationship.
But despite the strain, they chose to fight on. Sofia later expressed how much the house means: “When it came down to it, there was a home built by us, for us, with us.” It’s a reminder that the biggest challenges often lead to the most valuable results.
The result: A home for the future
When the house was finished, it looked like a modern mansion, whitewashed and with a timeless Scanian feel. The house is 240 square meters in size, and despite budget challenges, the final bill was only 10 percent over the planned amount of SEK 5 million.
Gert Wingårdh, who was initially critical of some of the choices, finally gave his approval: “It will blend in over time and sink into the collective consciousness that is Skåne and that we love a little bit. Good!”
However, one of the biggest gains for the family was personal. Their daughter Lycke, who had been slow to walk, has now taken her first steps. This is a reminder that a home is not only a physical place, but also an environment that supports and inspires development and quality of life.
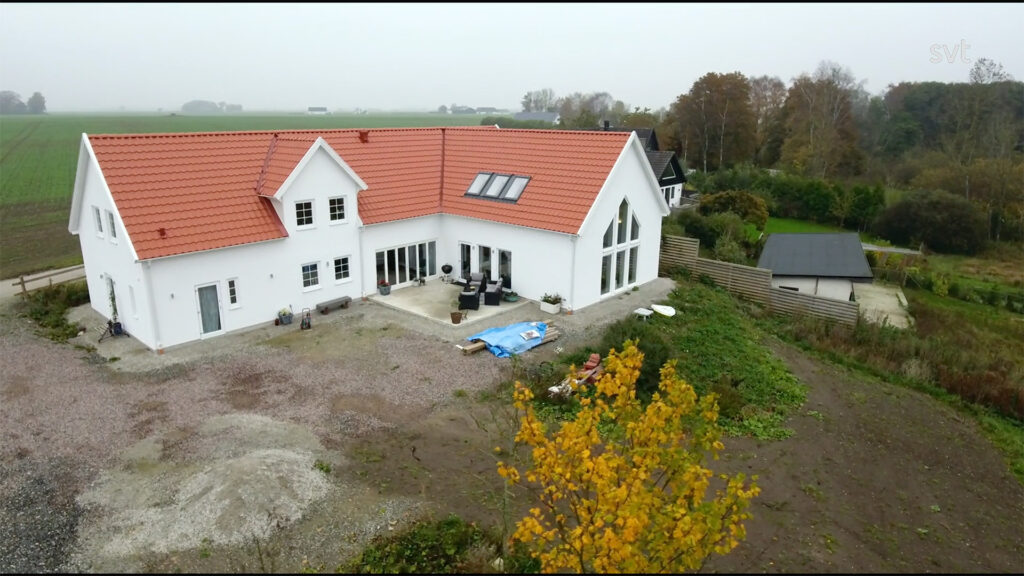
Facts about the house
Location: Hoby Mosse, north of Lund
Size: 240 sqm
Budget: SEK 5 million (exceeded by 10%)
Plot: Partially shore-protected area, purchased for SEK 900,000
Materials: Concrete block frame, wooden floor
Architecture: White plastered, Scanian style with a modern manor house feel
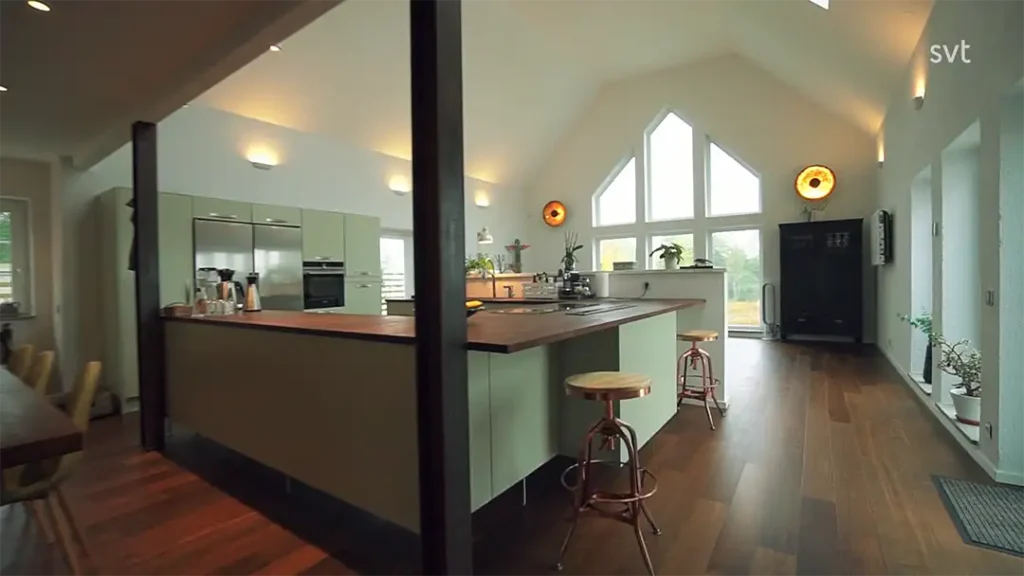
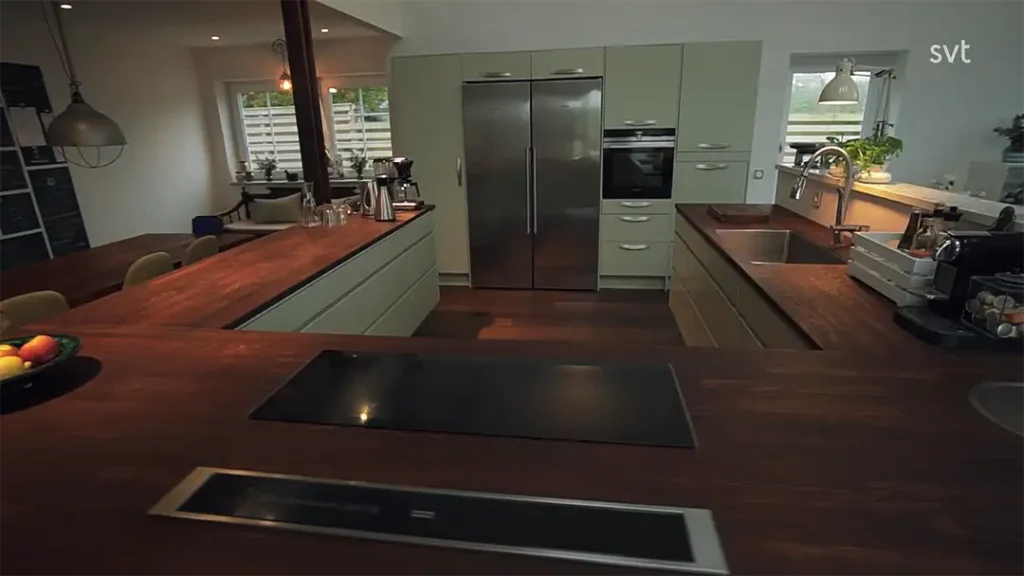
Closure
Alex and Sofia’s journey to build a home that is both functional and beautiful shows that with the right inspiration and planning, big dreams can become reality. At Stiligt, we offer solutions and inspiration for those who want to take the next step in their building project. Whether you’re looking for unique building materials, design ideas or advice, we’re here to help you create your dream home.
Let Alex and Sofia’s story be a reminder that dreams, even those that face obstacles, are worth realizing. And we at Stiligt are here to be your partner on the way.

