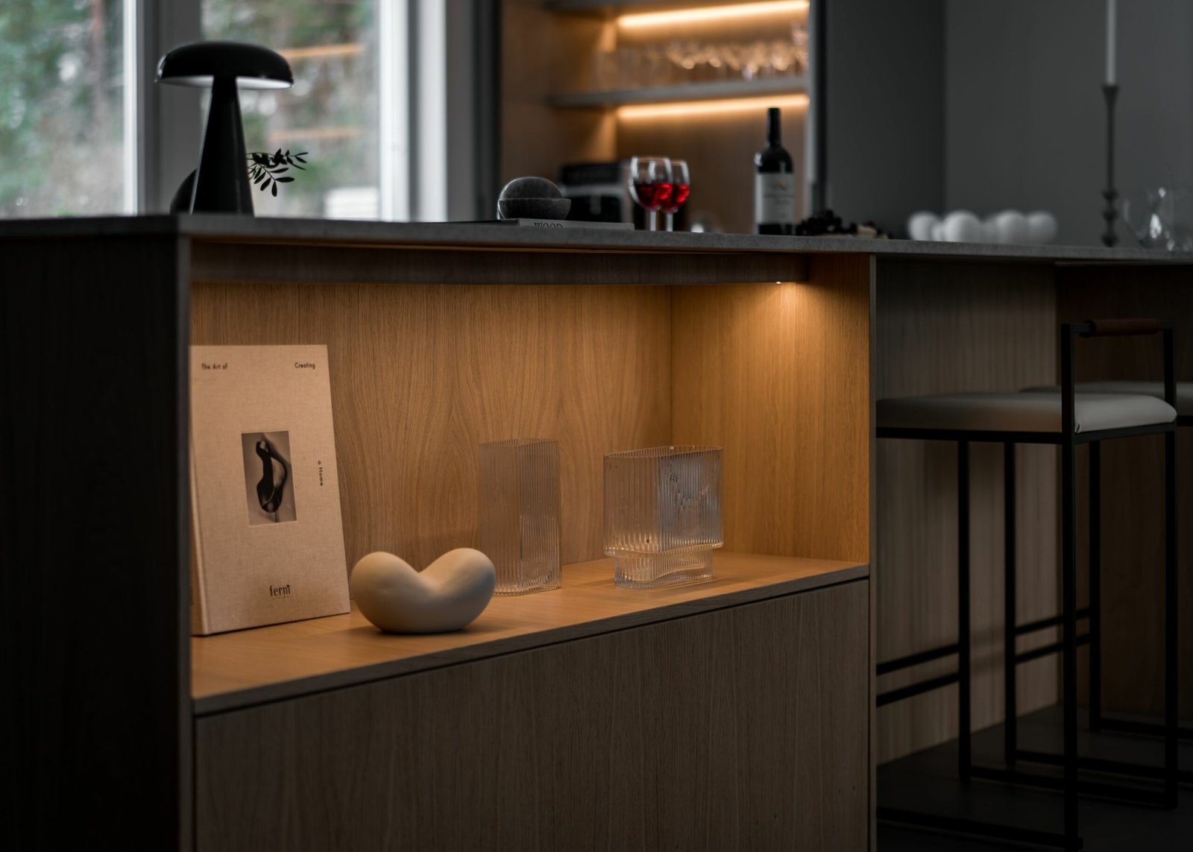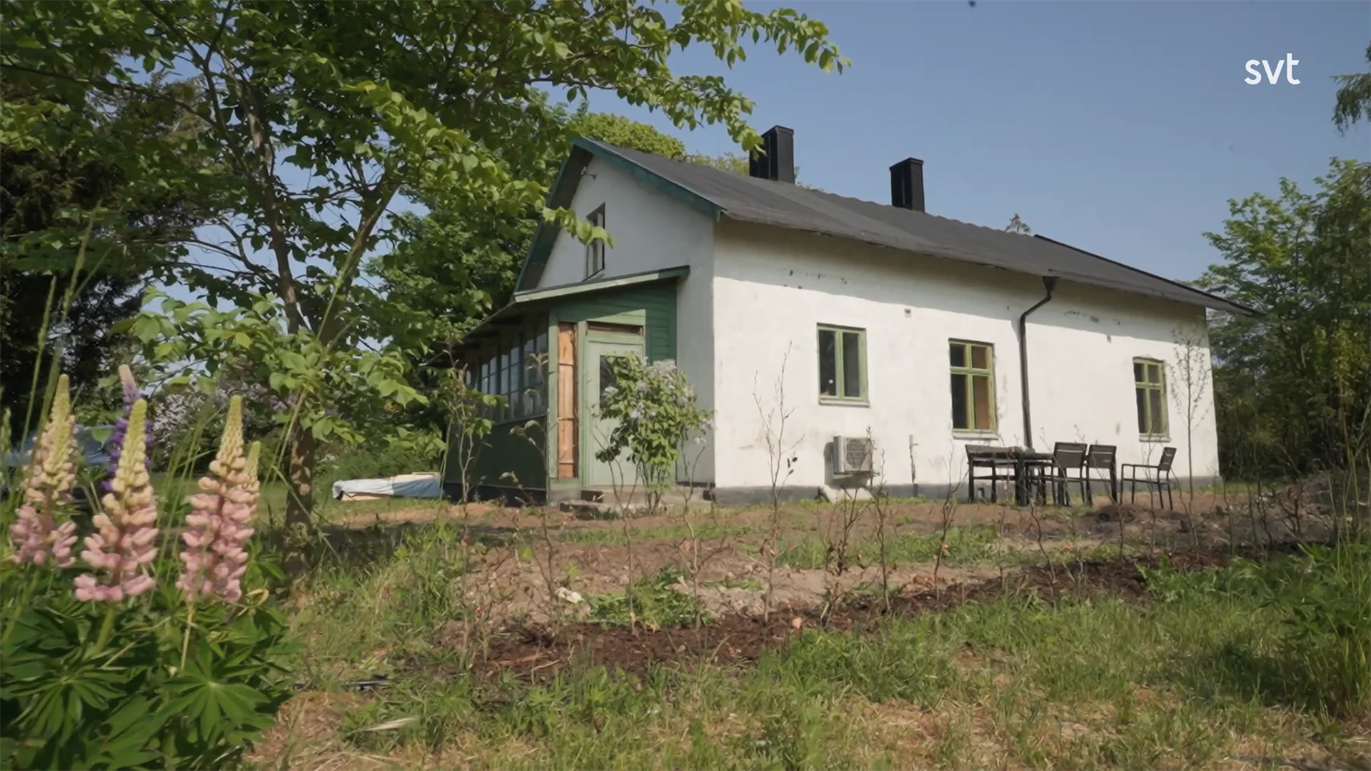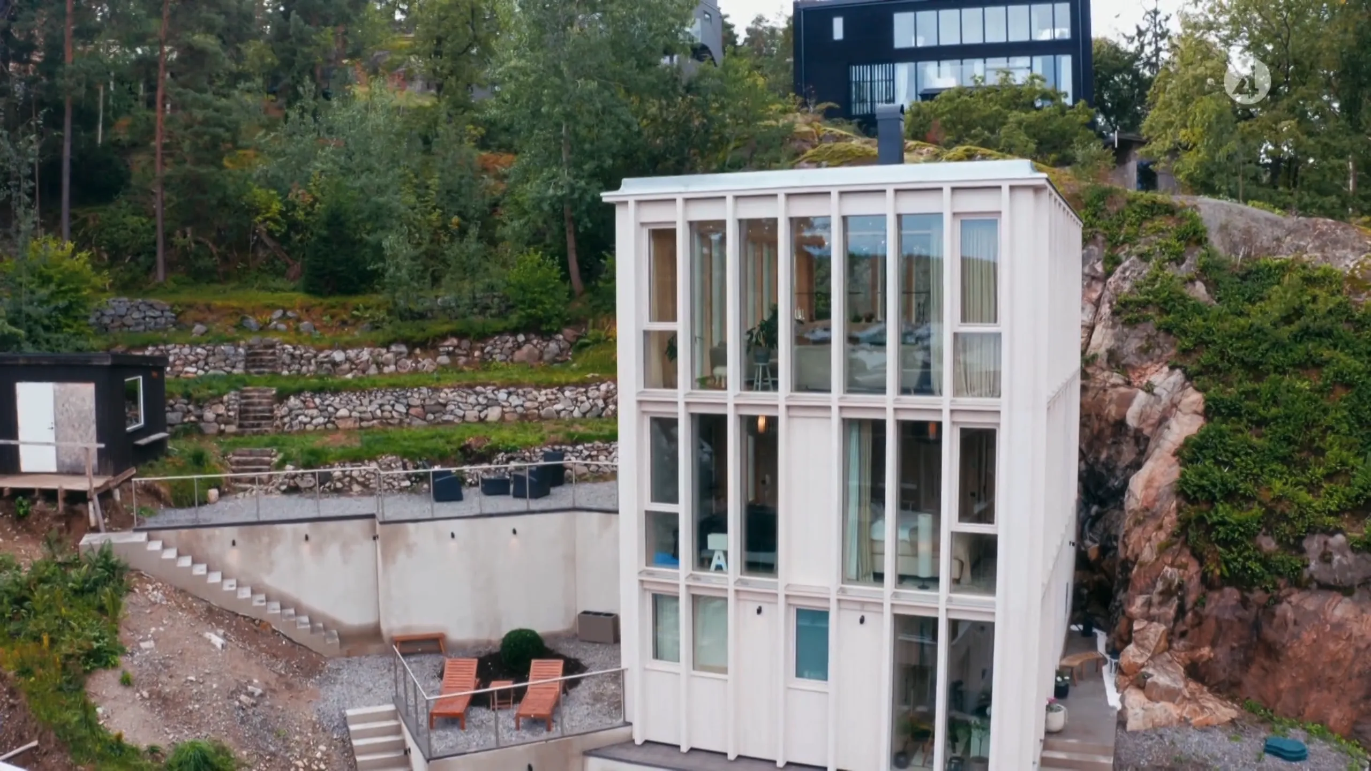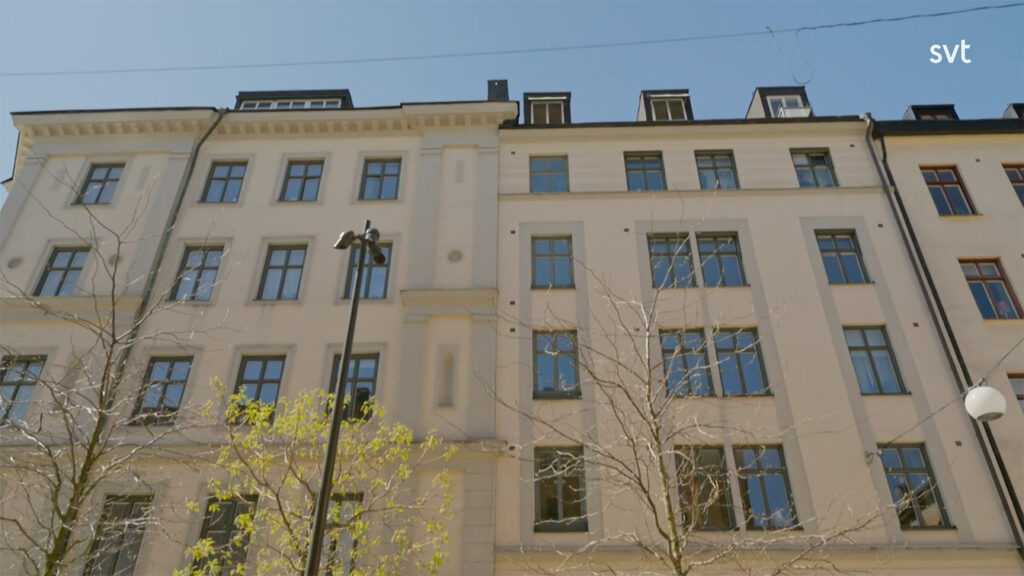What do you do when your dream home suddenly no longer feels right? For Tomas and Pauline in Stockholm, the answer was to swap a spacious and fantastic turn-of-the-century apartment of 150 square meters – for a compact five-room apartment of just 60 square meters. In the fourth episode of Husdrömmar season 12, we follow their journey from a bright and airy dream apartment to a much more minimalist home, adapted for a family of five. Can you really live big in a small apartment? And how do you fit everything in?
Table of contents
Background information
Pauline and Tomas have always loved renovating and creating homes that reflect their lifestyle. Their previous home was bright, airy and tastefully decorated – but there was a sense that something was missing. They wanted more freedom, fewer material necessities and more financial freedom to travel and live more spontaneously.
“We felt we wanted more opportunity for a freer life. We wanted to live small, but live big,” Pauline explains.
When they had the chance to buy a 60-square-meter apartment just two doors down, the idea of creating a mini-female was born. A challenge? Definitely a challenge. But also an opportunity to build a home from scratch, tailored to their needs.
Facts about the house
Location: Vasastan, Stockholm
Size: 60 sqm
Project: Transform a two-room apartment into a five-room apartment
Cost: SEK 8,250,000 for the apartment, SEK 1,000,000 in renovation budget
Timetable: 60 days from start to move-in


- Stiligt
All our furniture and fittings are made in our own carpentry workshop, where every detail is built from scratch according to your wishes. With any color and exclusive materials, we create unique solutions that convey a sense of luxury and timeless elegance.
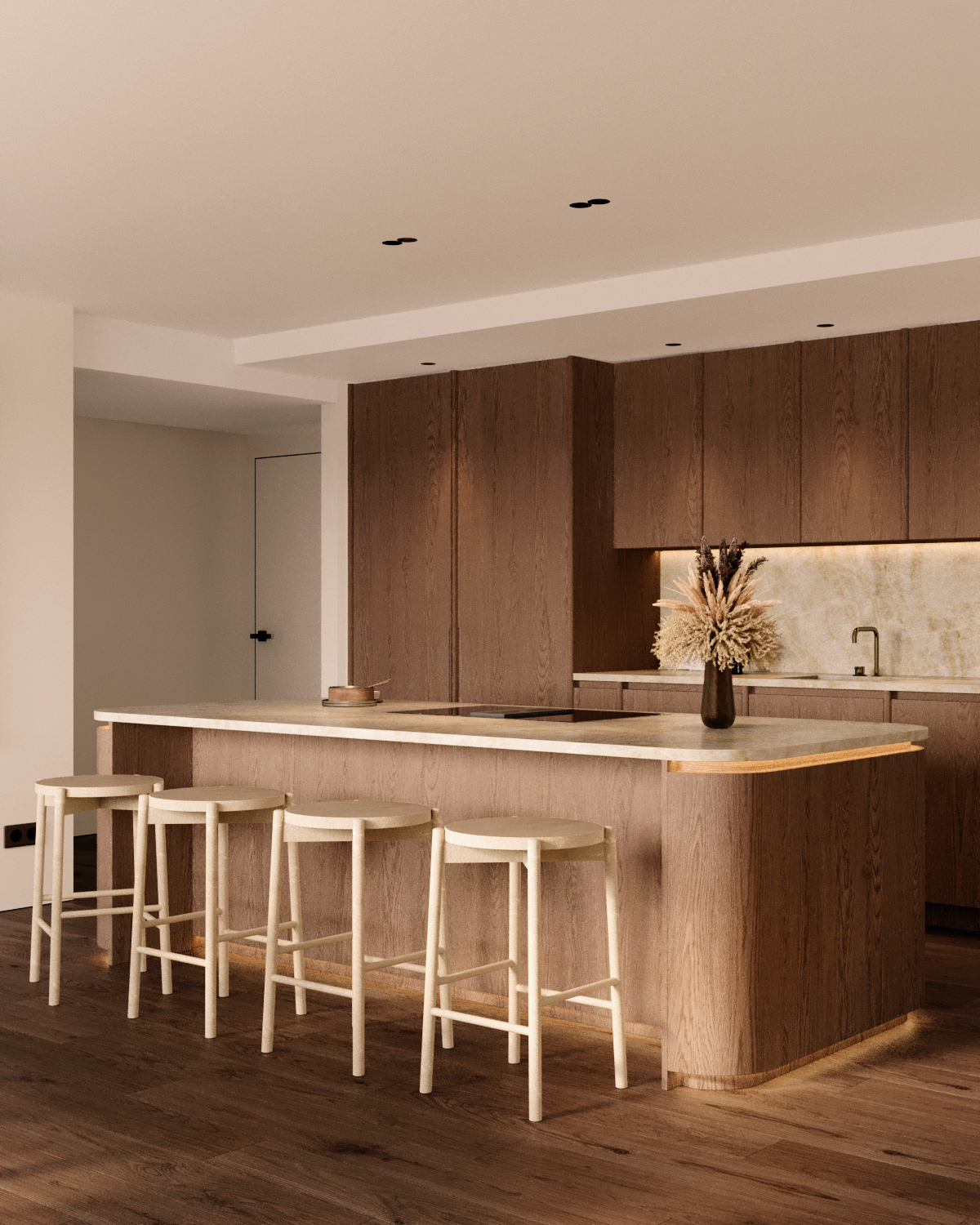
The challenge
Turning a two-bedroom apartment into a five-bedroom requires creativity, smart solutions and millimeter precision. Pauline and Tomas chose to divide the apartment into two parts:
- The social area – A combined kitchen, living and dining area where the whole family can gather.
- The private part – Four small bedrooms, adapted to the needs of children and parents.
To maximize space, they used every centimeter in a smart way. Narrow doors, tall storage solutions and multifunctional furniture were key. Bedrooms are minimal, but by utilizing height and creating thoughtful floor plans, each family member had their own little sanctuary.
“We have thought about every millimeter. It will be like a tiny house in apartment format,” says Tomas.
The renovation journey
The renovation was intense. Demolishing, building and finishing the entire apartment in just 60 days was quite a challenge. They tore down walls, built new ones, and customized each solution to their miniature home.
Some of the biggest challenges:
- Built-in storage solutions: Pauline designed a unique display cabinet that reached all the way to the ceiling to hold the most important china.
- The floor: After the demolition, the surface was uneven, and they chose to lay microcement to get a uniform surface.
- Building materials: All the materials had to be lifted in through the window because the apartment was on the fourth floor without an elevator.
- Fitting the furniture: Each piece was carefully measured, and the large dining table from their previous home was cut down to fit the new space.
“We want to be able to sit the whole family at the table, otherwise it doesn’t feel like a real home,” says Pauline.

Final result
After two months of hard work, the apartment was ready. The family had downsized, but they had also gained something priceless – more time, more freedom and an opportunity to prioritize life outside the home.
“We’re going to Bali tomorrow,” says Tomas with a smile.
So, did it turn out as they intended? The answer seems to be a resounding yes. The children have their own little rooms, the adults have a social space to enjoy, and most importantly, they have created an everyday life where they can live large – despite living small.





