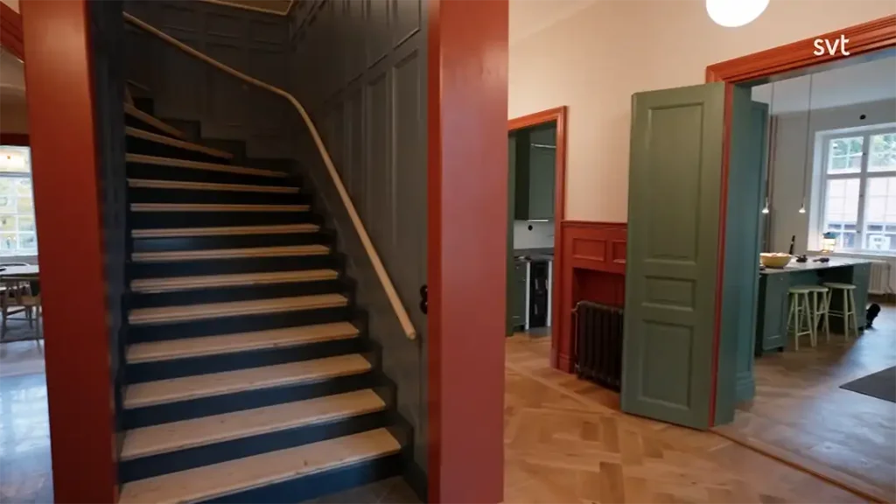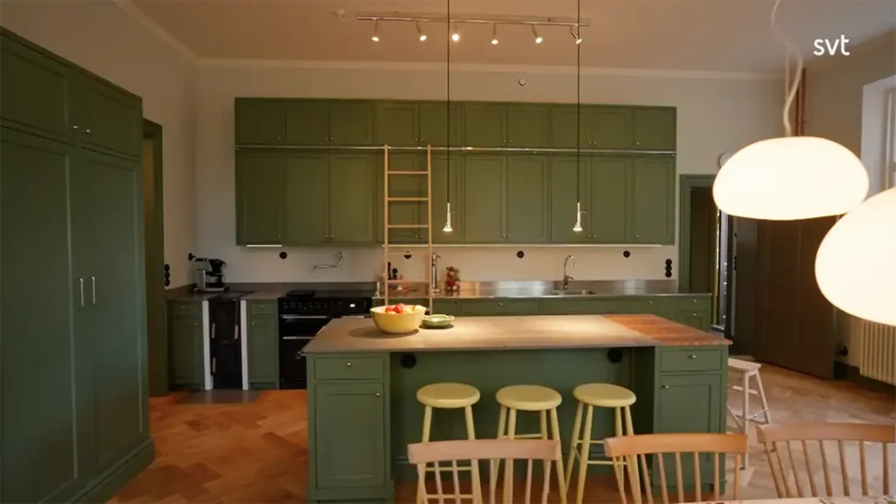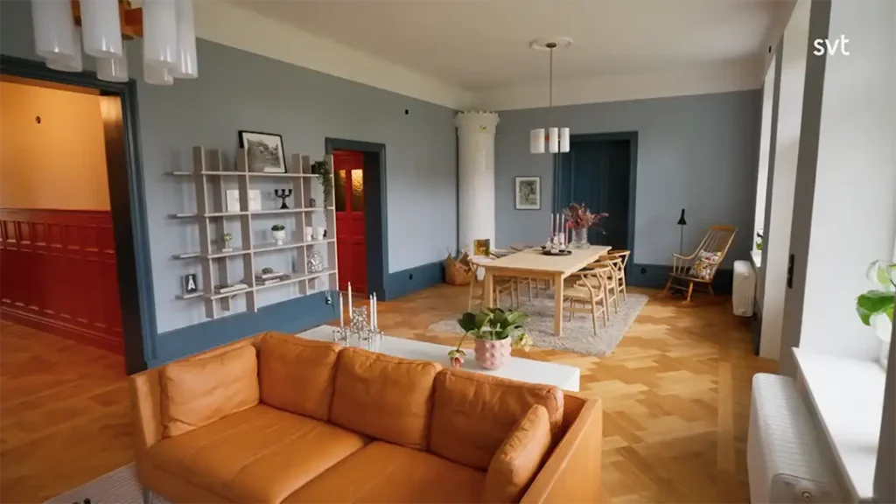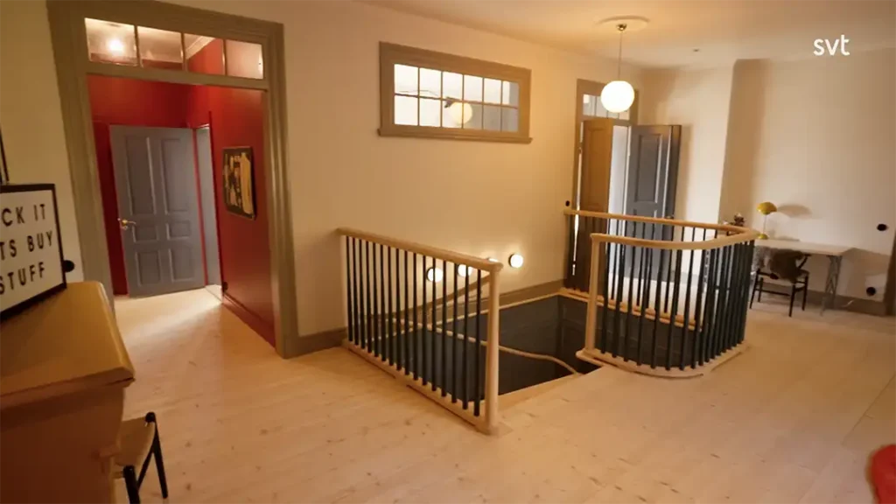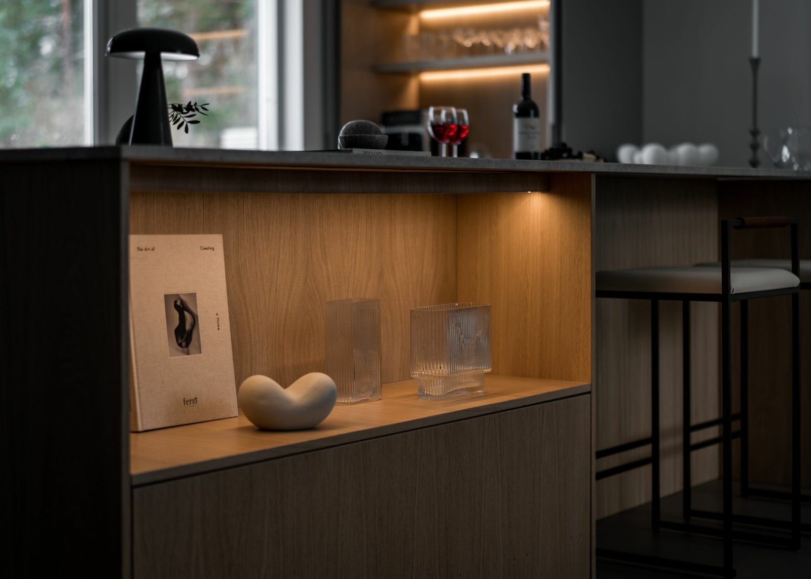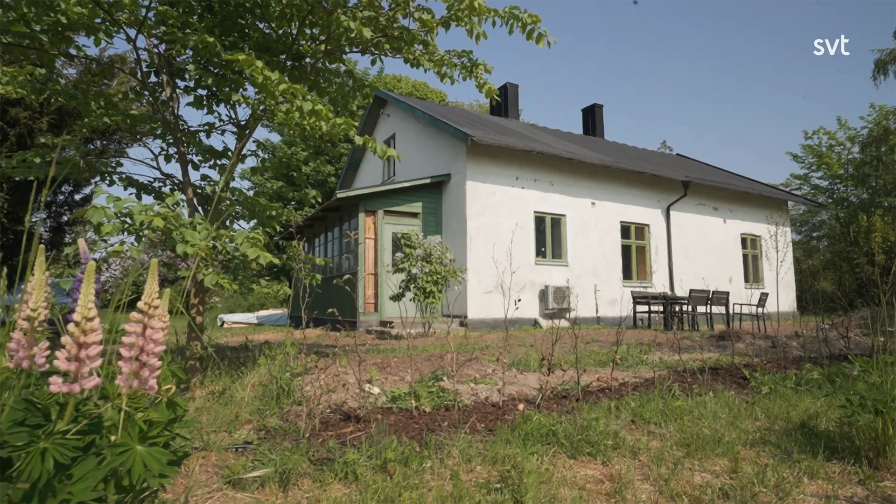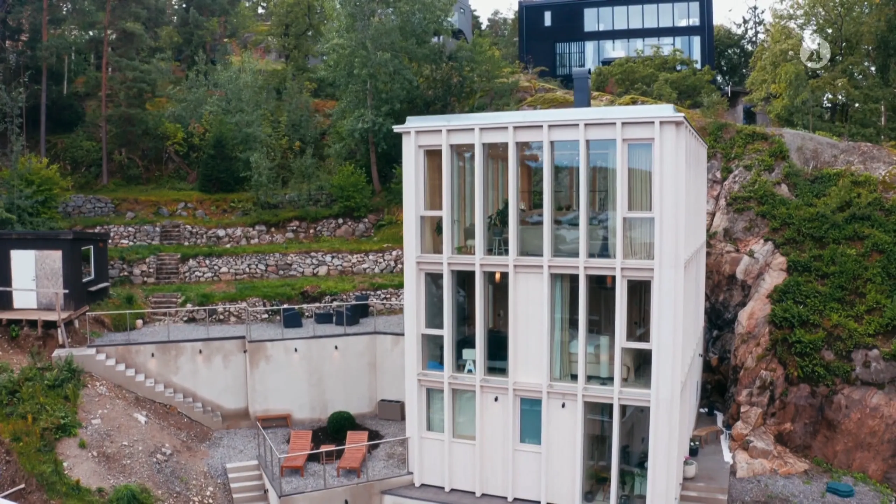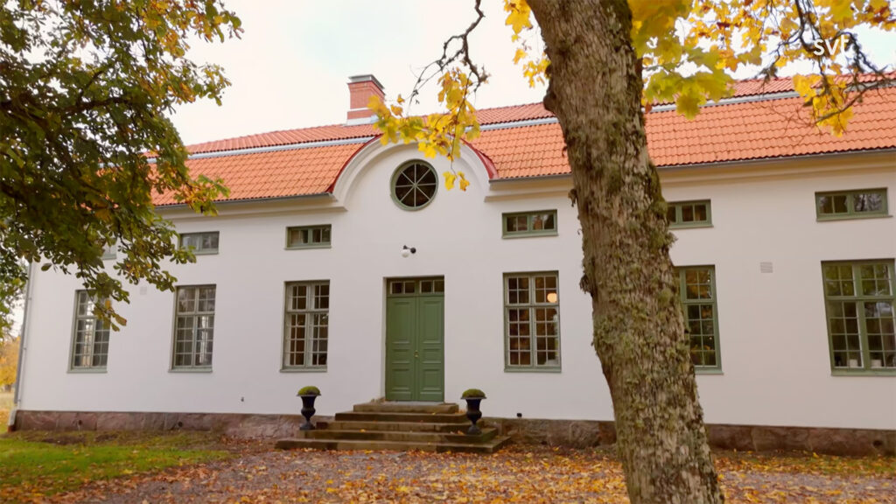Turning a dilapidated old school into a dream home is no easy task. But for Petra Ström and Oliver Forsgren, it was exactly the challenge they wanted to take on. In the third episode of Husdrömmar Season 12, we follow their journey with the magnificent old school in Hömb, a building more reminiscent of a mansion than a traditional school building. A renovation full of passion, craftsmanship and an eye for detail.
Table of contents
Background information
Petra and Oliver have always had a keen interest in building conservation and craftsmanship. Their journey together started in a townhouse in Tidaholm, but the dream of a more unique home remained. When one day they saw the old school in Hömb, a building with history and soul, they felt they had found their project.
“Our whole relationship has been about looking at houses and dreaming. But when we saw the school, it was like the pieces fell into place,” says Oliver.
The school, built in 1909, had been used as a classroom until the end of the 1950s and then had several functions, including a community hall and a bookbindery. In recent years it had been used as a summer residence, but was in dire need of renovation.
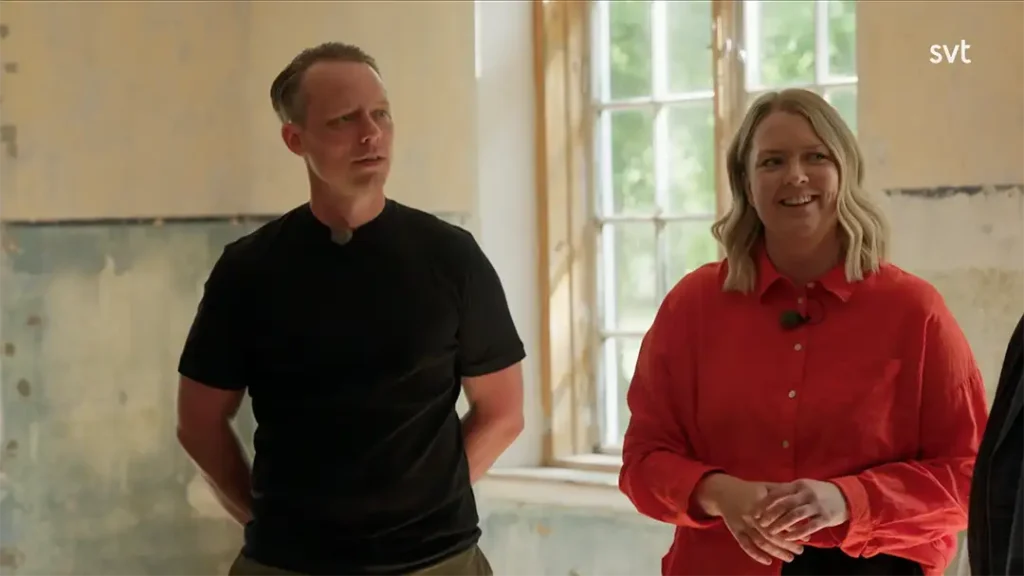
Facts about the house
- Location: Hömb, Västergötland
- Size: 400 sqm
- Year of construction: 1909
- Choice of materials: Wooden floor, pattern parquet, mouth-blown window glass, limestone floor
- Budget: 2.8 million for the house + 8.7 million in renovation
- Timeframe: Approximately 3 years
- Architectural style: Manor-inspired school building
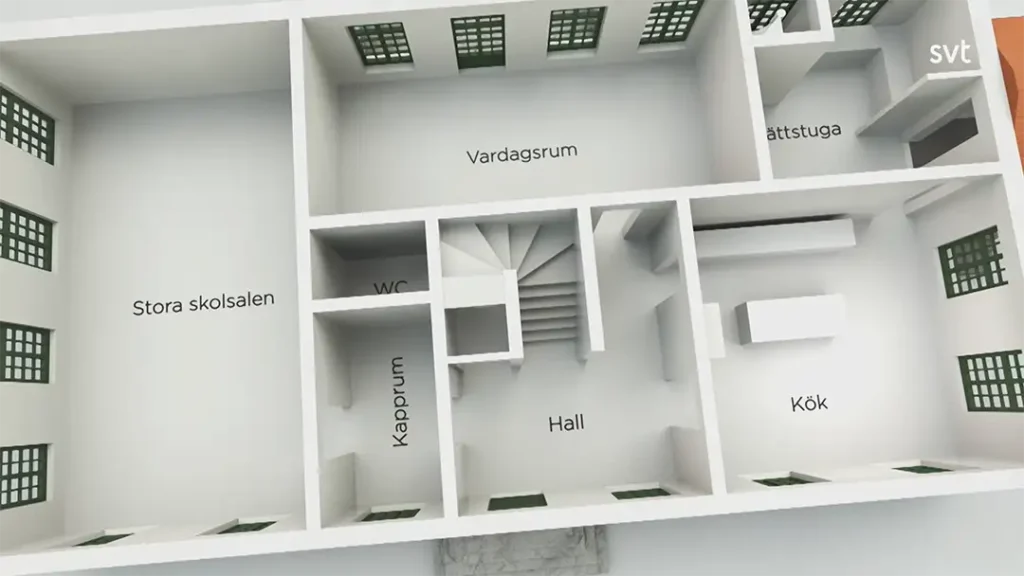
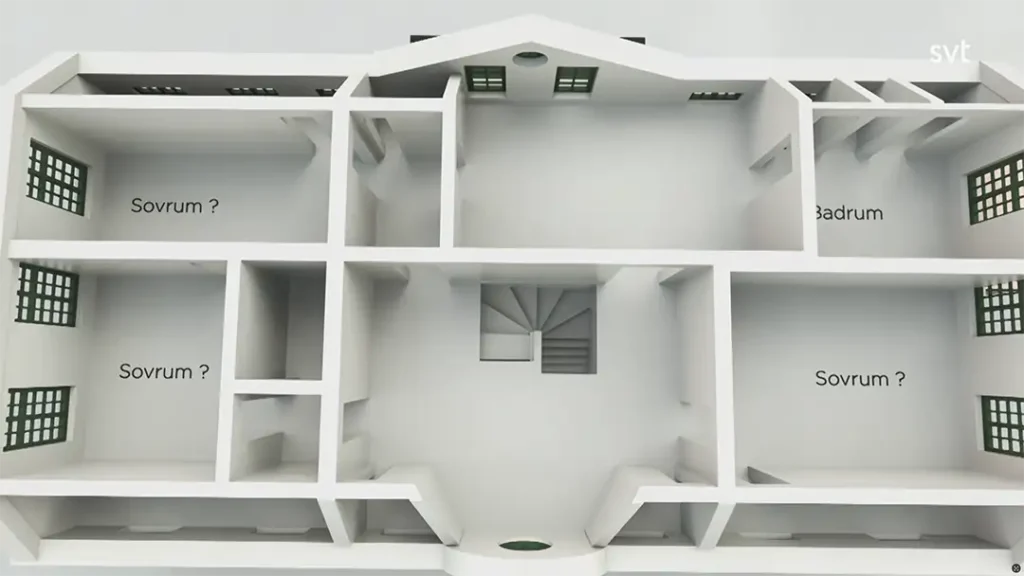
Floor plan
Floor plan downstairs – An overview of the ground floor of the house shows the large schoolroom, living room, kitchen and hall. Several large windows give the house a generous amount of light.
Upstairs floor plan – Here we see the upstairs with several bedrooms and a bathroom. The open space in the middle provides space and a natural connection between the floors.
Challenges along the way
As always in large renovation projects, there were unexpected challenges. The house was completely gutted when they took over – no floors, no wall paneling and in dire need of structural improvements.
“We really had to start from scratch. Just getting through the house was a challenge, you literally had to see where you put your feet,” says Petra.
One of the biggest dilemmas was how to organize the upstairs. Oliver and Petra wanted to divide the space to create bedrooms, while architect Gert Wingårdh questioned whether they really wanted to close themselves in when they had such generous open spaces.
“Is the bedroom where life is supposed to happen?” Gert wondered.
In the end, the couple chose to go their own way and create the bedrooms they felt they needed – a decision they did not regret.
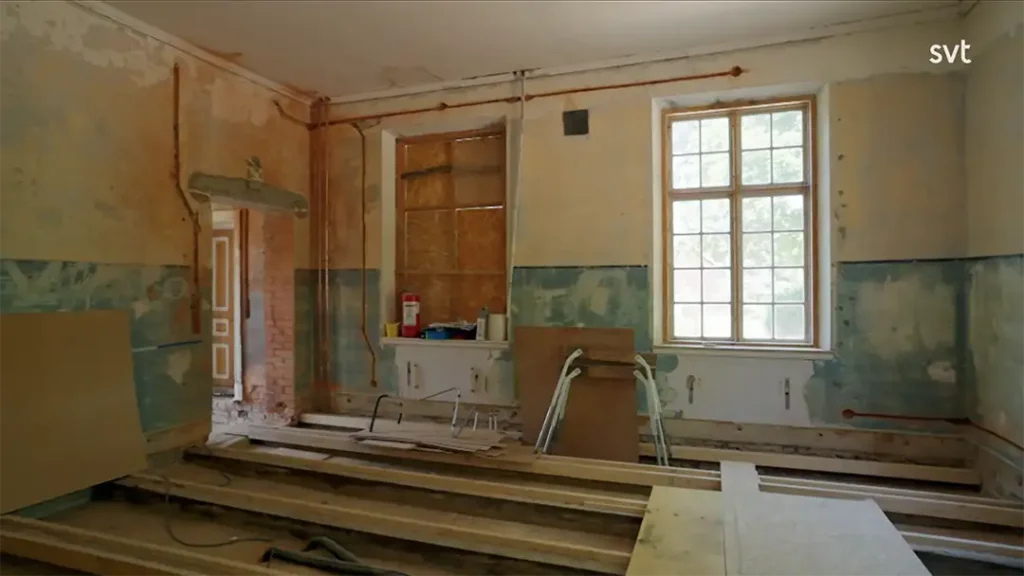
Design and Inspiration
Petra and Oliver have paid great attention to preserving the soul and original features of the house while adapting it to modern family life. Some of the key design choices include:
- Windows – The mouth-blown glass has been retained in the outer arches, while the inner arches have been replaced with energy glass.
- Floors – The house has beautiful oak parquet floors, inspired by a short clip in a TV series where Petra and Oliver saw exactly the parquet they wanted.
- Colors – Each room has been given its own color, based on the original layers of paint in the house. From deep blue stairs to the hall’s reddish breast panel.
- Lighting – On the staircase, the couple have installed lamps that form the name Herrgård, a tribute to the stately character of the house.
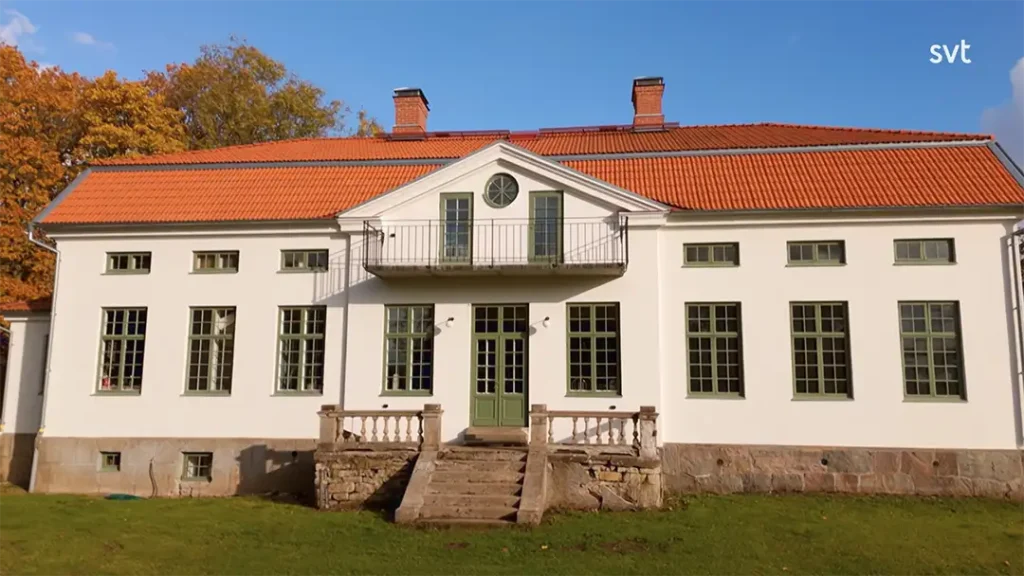
Oliver is an engineer and a real problem solver, which is evident in many of the unique solutions they have developed in the house.
- Wood bending steam chamber – Oliver has created a steam chamber to shape wooden moldings and details.
- Casting the patio pillars – To restore the original patio, Oliver 3D printed molds and cast new concrete pillars himself.
- Bathroom signaling system – An old bicycle hub has become part of a custom-built toilet roll holder that makes a sound when you pull the paper – a humorous touch!
Final result
After three years of hard work, the house is finally ready. When Ann Lundberg and Gert Wingårdh return, they are amazed by the transformation.
“It’s a refined balance between the new and the old. The colors, the materials, everything feels thoughtful and genuine,” Gert says admiringly.
The large kitchen with green cabinets and a massive long table is ready for future dinners. The living room, with its tiled stove and elegant parquet floor, is reminiscent of a floor in Östermalm. The staircase with its beautiful blue railing and the painted inscriptions in the hall’s marble floor testify to a great respect for the history of the house.
But perhaps most importantly, Petra and Oliver haven’t just built a beautiful home – they’ve also created a future for their growing family. With twins Märta and Mari and their son Ruben, the house is now full of life.
“We have no regrets. This is our dream home,” says Petra.
