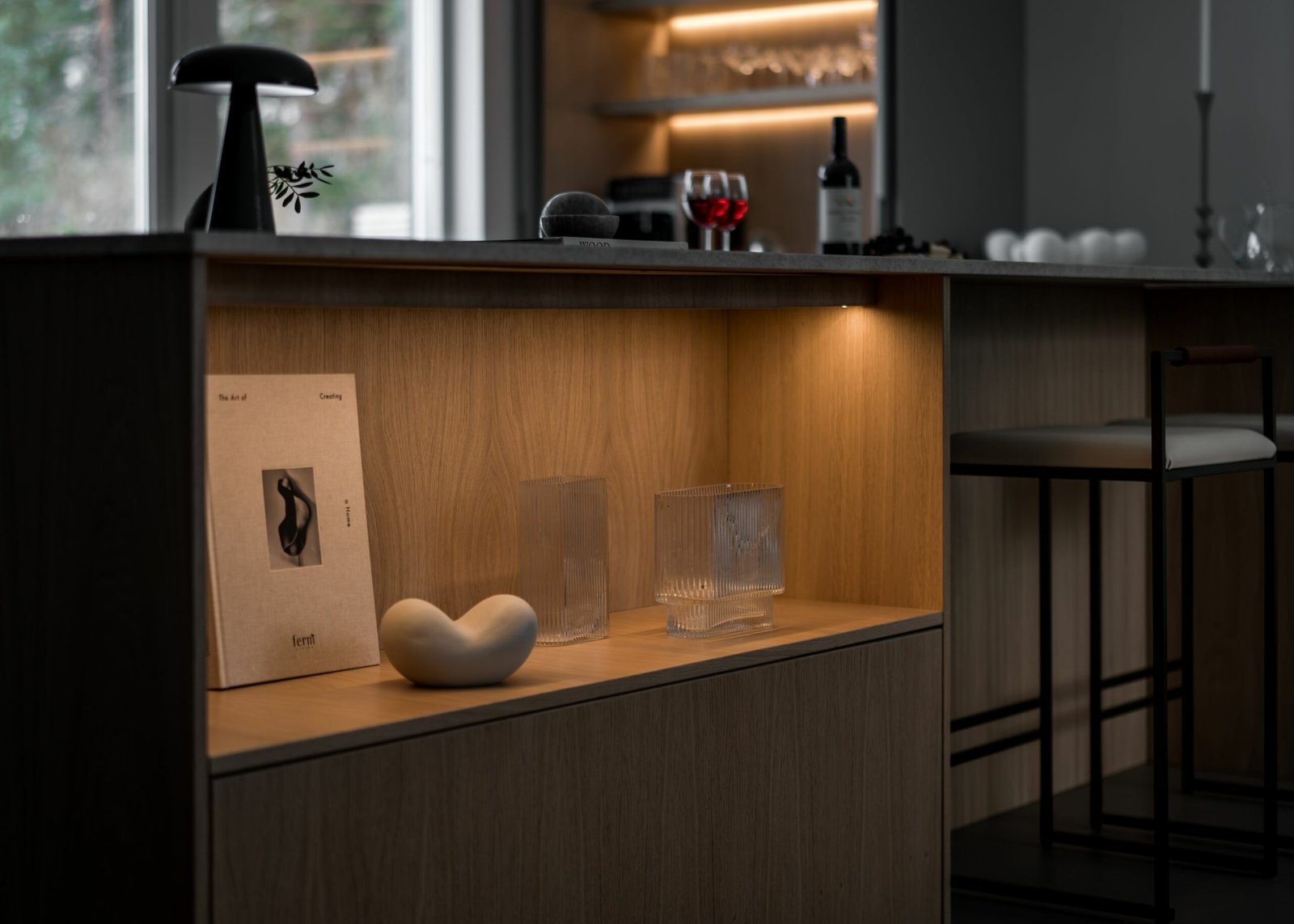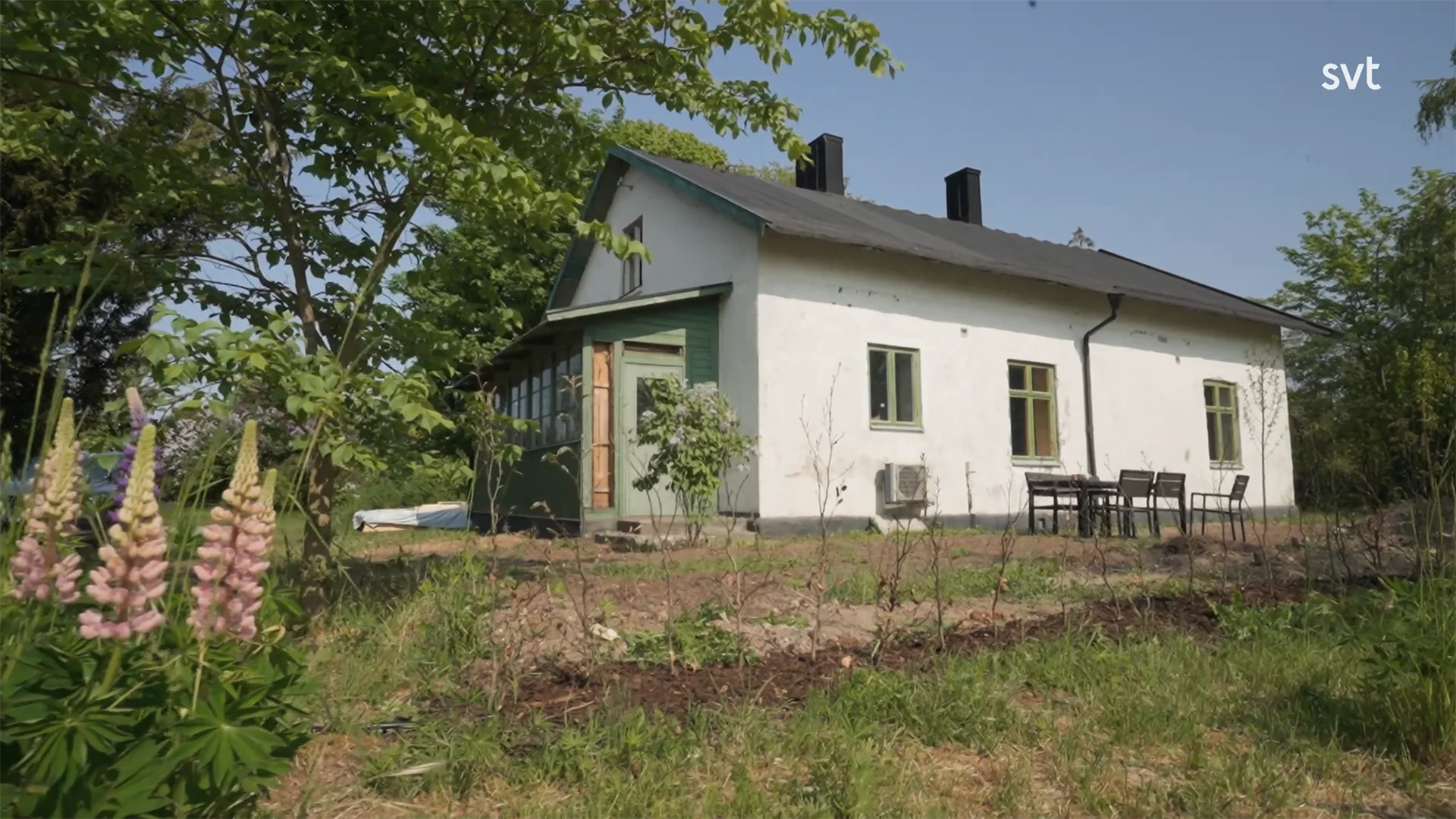Building your own house is one of life’s most exciting journeys. For Tommy and Simone in Småland, this journey was a combination of creativity, sustainability and personal development. Their dream house – a round passive house with a winter garden – challenged both traditional building norms and their own endurance. With its unique design and strong focus on energy efficiency, the project shows how visions can become reality. Let’s dive into their inspiring building journey in Växjö – Husdrömmar.
Table of contents
The dream of the Round House
The idea for the round house was born from a simple picture. Tommy and Simone were inspired by a friend’s round house in Austria. The picture sparked an idea to create something similar but with a personal twist – a rooftop winter garden. After just two hours at the drawing board, the design was ready, and the decision to realize the dream was made.
What makes their house extra special is not only its shape, but also their strong desire to create a home that is both functional and sustainable. The round house is a symbol of togetherness and security, where the family can gather around the central gallery – the heart of the house.
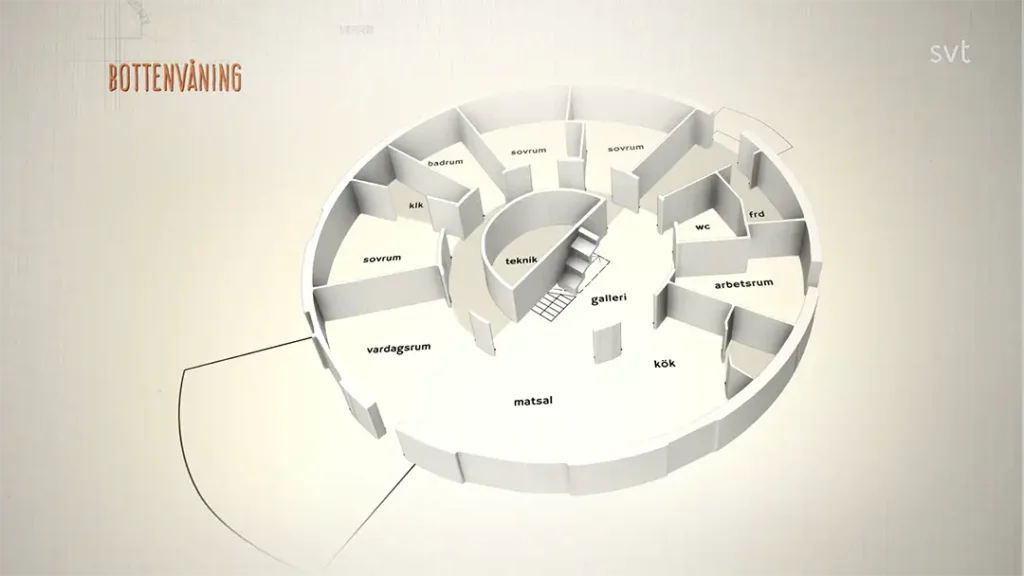
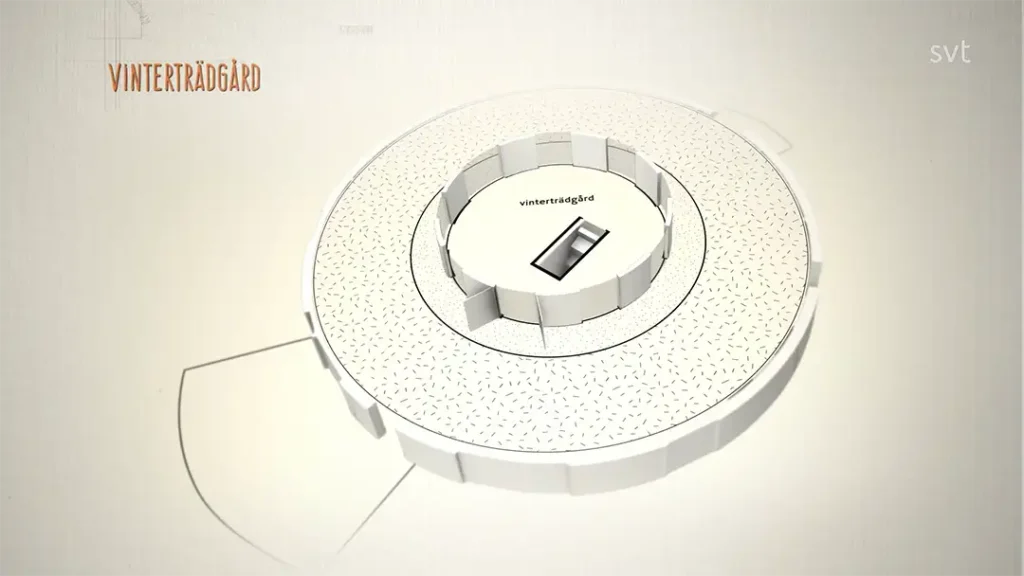
The construction process
Construction started in April 2015 and was expected to be completed in November that year. But the road to completion was anything but straightforward. Building a round house presented several unexpected challenges. Most building materials are adapted for square structures, which required creative solutions. Everything from wall panels to insulation had to be adapted to follow the round shape.
One of the biggest decisions during construction was to invest in weather protection, despite the high cost. This investment proved to be crucial in protecting the building materials and ensuring a moisture-proof construction.
But it wasn’t just construction challenges that tested Tommy and Simone. The financial pressure and personal strain eventually became so great that Simone went on sick leave. The stress of staying on budget and on schedule took its toll on both of them, but their shared goals and persistence kept them going.
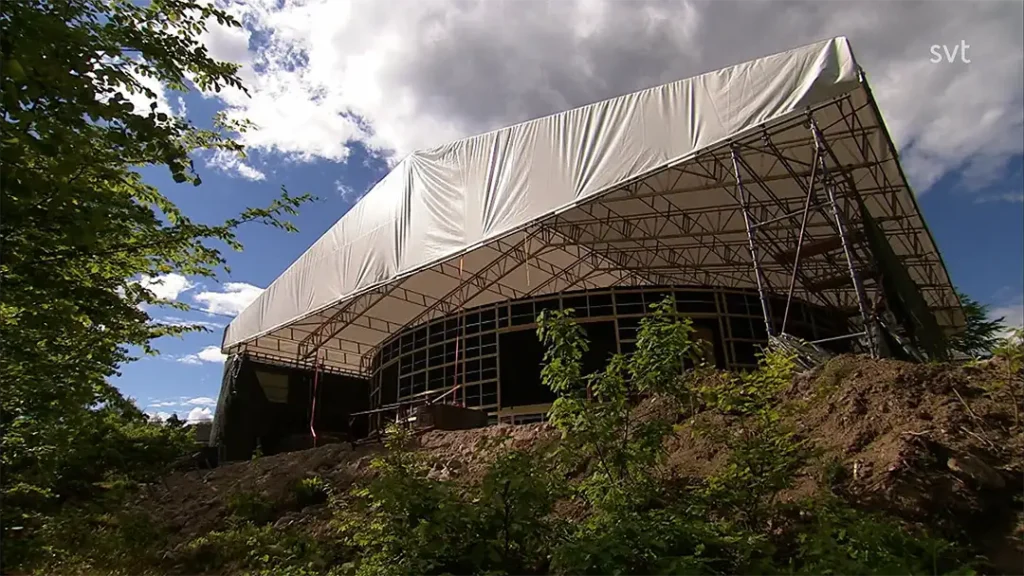
Sustainability in Focus in Växjö - Husdrömmar
Simone, who has been working on energy-efficient solutions for a long time, was determined that the house would be a passive house. Through careful choice of materials and construction techniques, they managed to create a home with extremely low energy consumption. The walls were insulated with four decimeters of recycled paper wool, and the roof was covered with a green sedum mat for natural insulation and rainwater management.
Solar panels were installed on the roof, which, together with a mini heat pump, would minimize the house’s energy needs. In an airtightness test, the house achieved an impressive result of 0.29 air changes per hour – well below the requirement for passive houses.
This project clearly shows that energy-efficient construction does not have to compromise on design and personality. Tommy and Simone’s house is both aesthetically pleasing and environmentally sustainable.
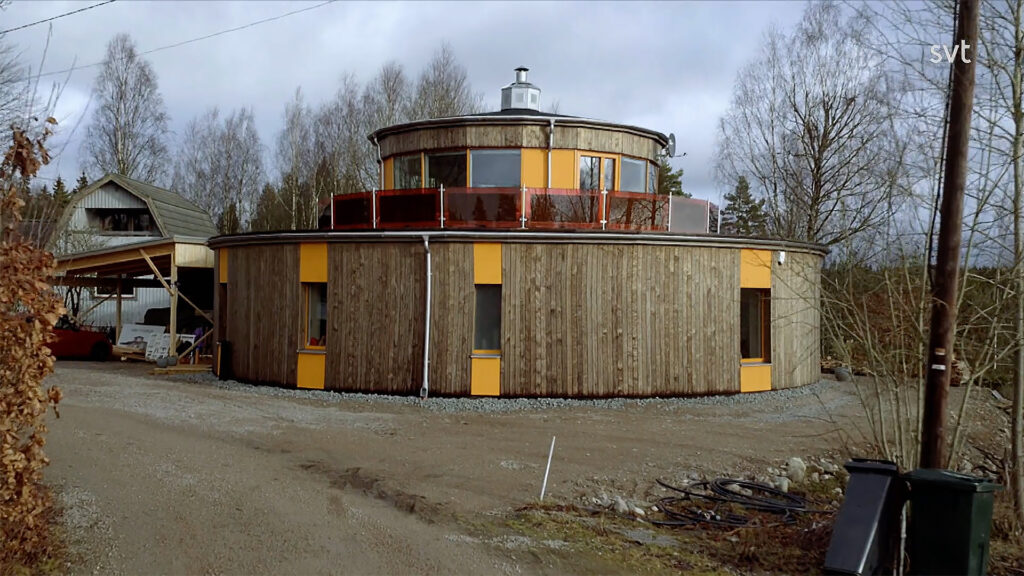
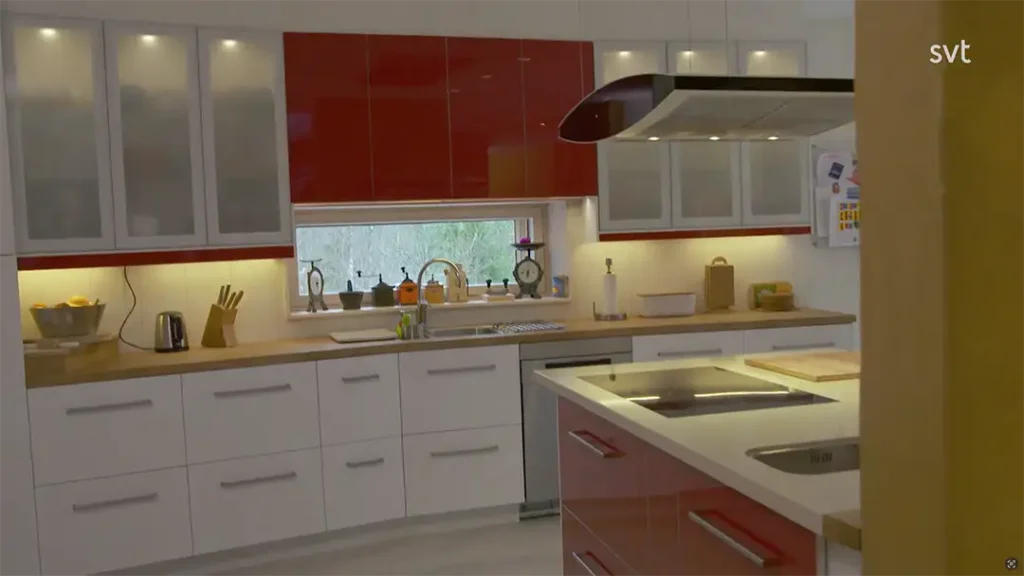
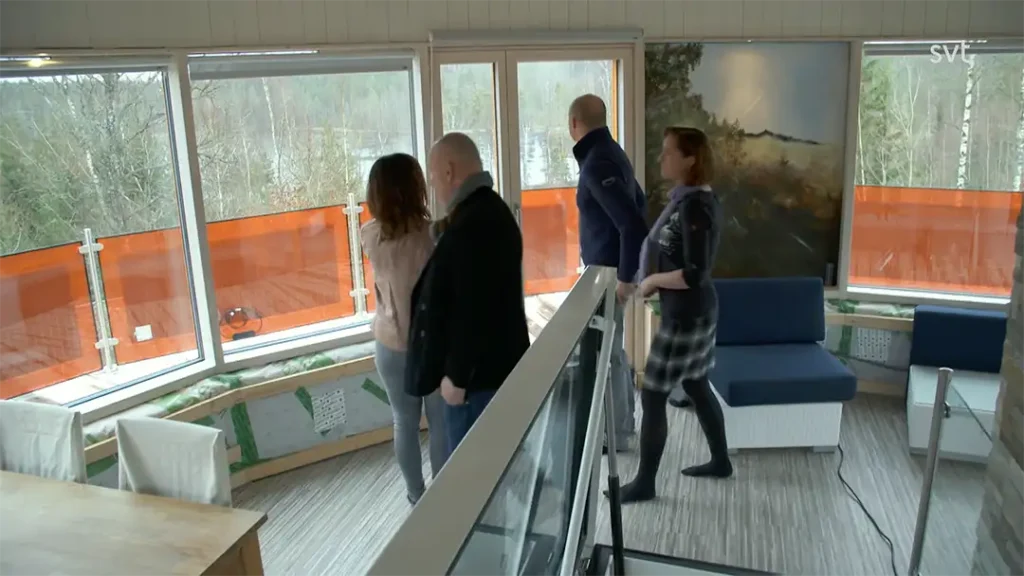
Facts about the house
Location: Vikens ved, Småland (east of Växjö)
Living space: 175 m²
Start of construction: April 2015
Planned occupancy: November 2015
Budget: SEK 4 million
Closure
Tommy and Simone’s journey in Växjö – House dreams from idea to finished home is an inspiring story of courage, perseverance and love for sustainable design. They proved that it is possible to think outside the box – literally – while creating an energy-efficient and functional home.

