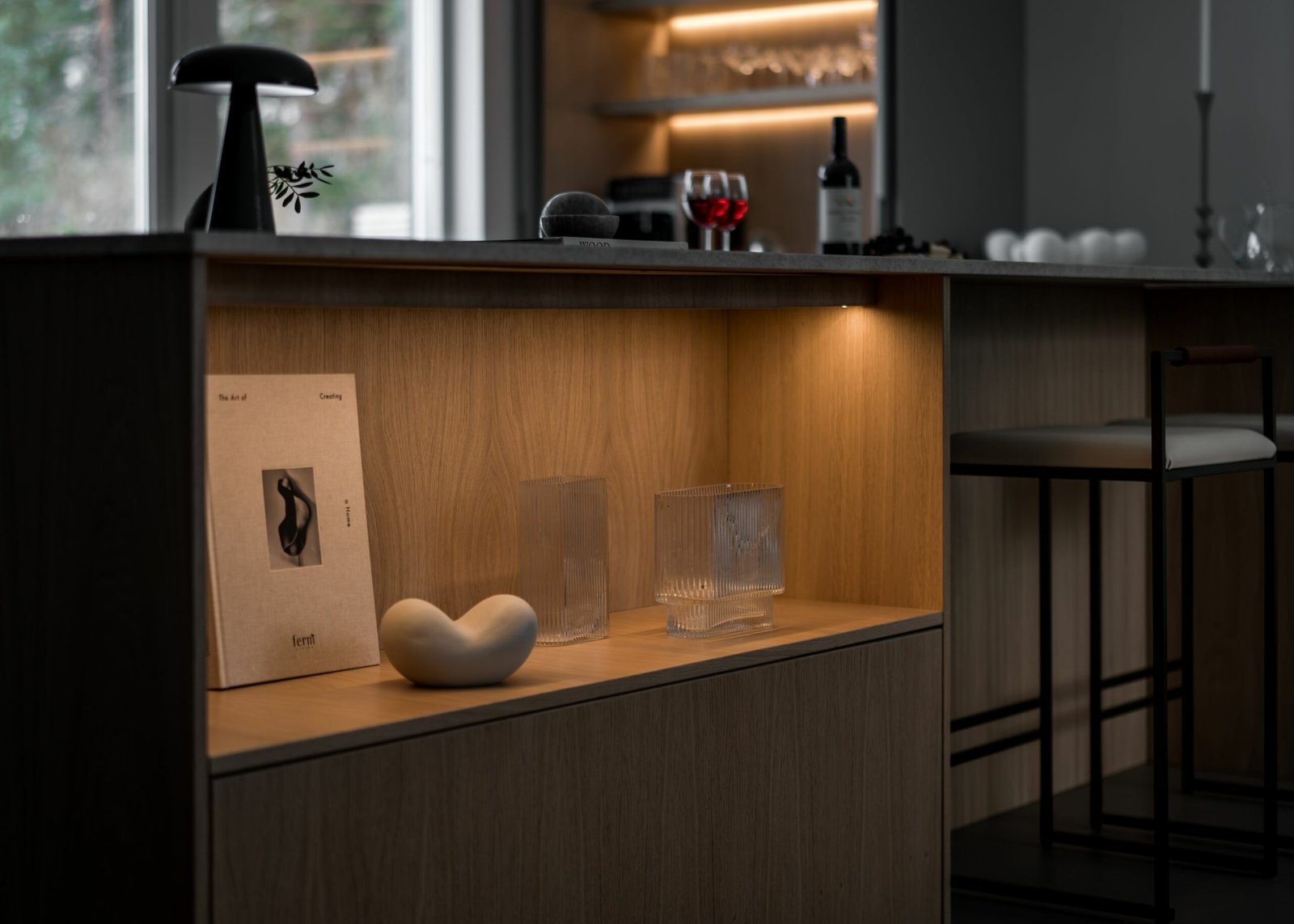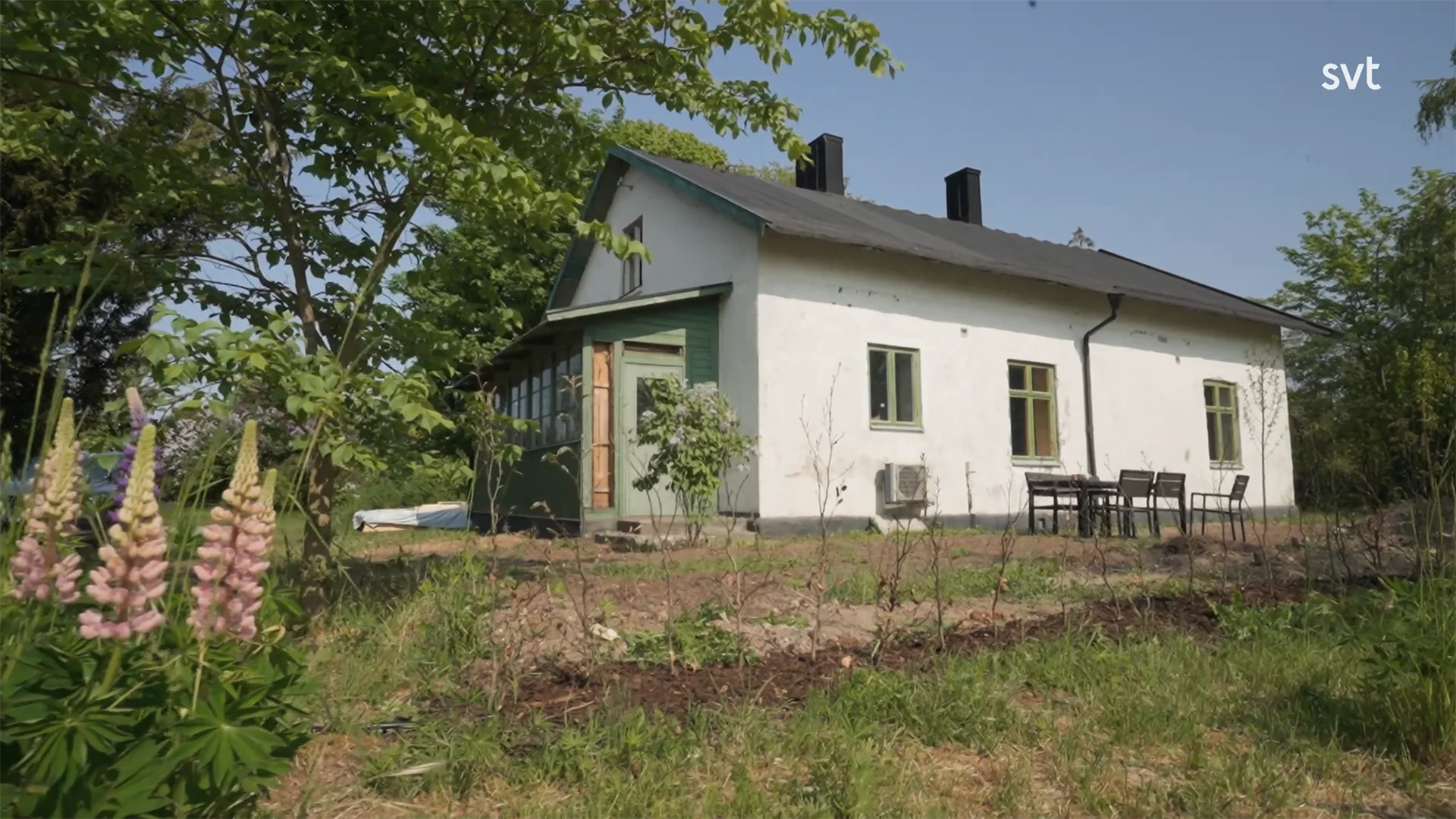In the second episode, Onsala – Husdrömmar 2023, we follow Torkel Haraldsson, a skilled boat builder and cabinet maker, in his passionate project: building an architect-designed wooden house all by himself. This is not just a house, but a manifestation of craftsmanship, patience and a deep love for wood. With a sloping plot in Onsala, a wave-shaped roof inspired by the sea and a hanging wooden pool, Torkel has created a building that challenges both technical and aesthetic boundaries.
Table of contents
Construction and layout
The house rests on a plinth foundation that raises it above the uneven rock. The structure is robust yet airy, with wooden decks and large glazed sections blurring the boundary between inside and outside. The wavy shape of the roof is a central part of the design, inspired by both the waves of the sea and the curves of boat building.
The floor plan:
- Upper floor: Office, bedroom and bathroom
- Lower floor: Open kitchen and living room with large glass panels facing south
- Spa area: Indoor pool and sauna
- Wooden deck: Encloses the house and allows walking around the entire building
One of the most eye-catching details is the hanging wooden pool, an engineering feat that adds an exclusive dimension to the house.
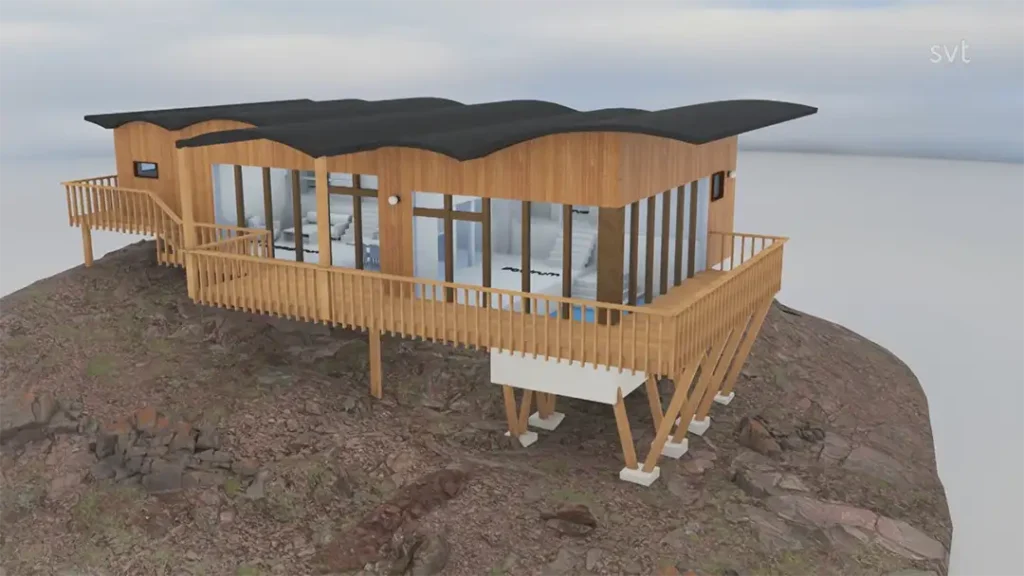
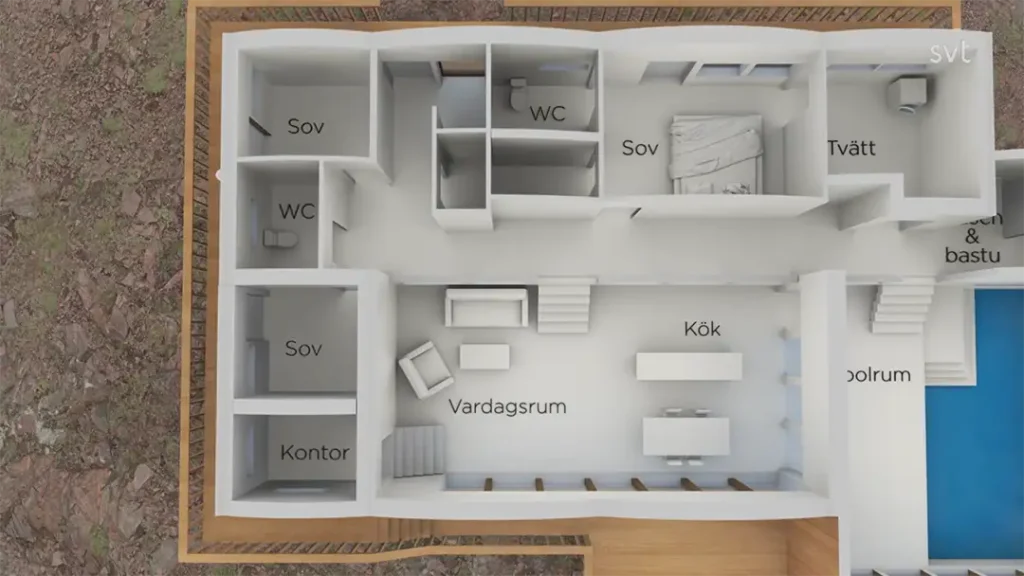
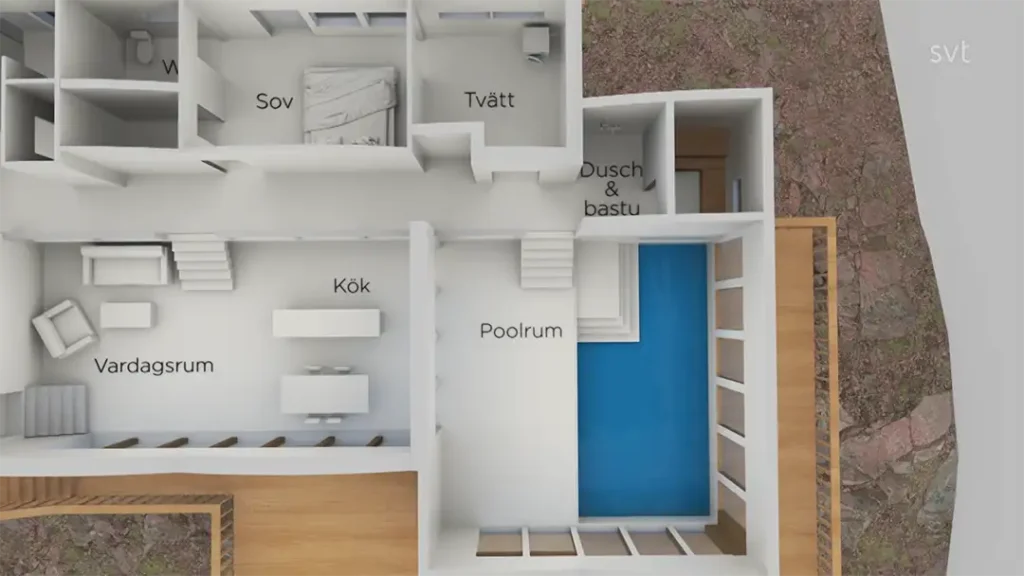
Choice of materials and craftsmanship
The choice of materials reflects Torkel’s care and respect for wood as a material.
- Interior wood: knot-free spruce, carefully planed and finished to give a shimmering surface.
- Facade: Twiggy cedar that gives the house a warm, natural character.
- The floor: Solid oak planks that complement the calm expression of the interior.
- Roof insulation: Wood wool boards that both dampen sound and insulate effectively.
It’s not just the choice of materials that impresses, but also Torkel’s craftsmanship details, such as the hand-milled window frames with sinusoidal curve patterns and the hand-sawed front door clad in cedar scales.
Challenges and solutions
The road to the finished building has been fraught with challenges:
- Economy: The sale of the family’s previous house was slow because the plot was a leasehold. The solution was to buy the land with the help of a loan from Torkel’s sister.
- Technical challenges: Handling the large batches of glass, weighing several hundred kilograms, required both precision and creative problem solving.
- Roof construction: Glued laminated beams were created by hand, and a floor of 34 mm was laid to cover the distance between the beams.
But with patience, persistence and great technical skill, Torkel managed to overcome every obstacle.
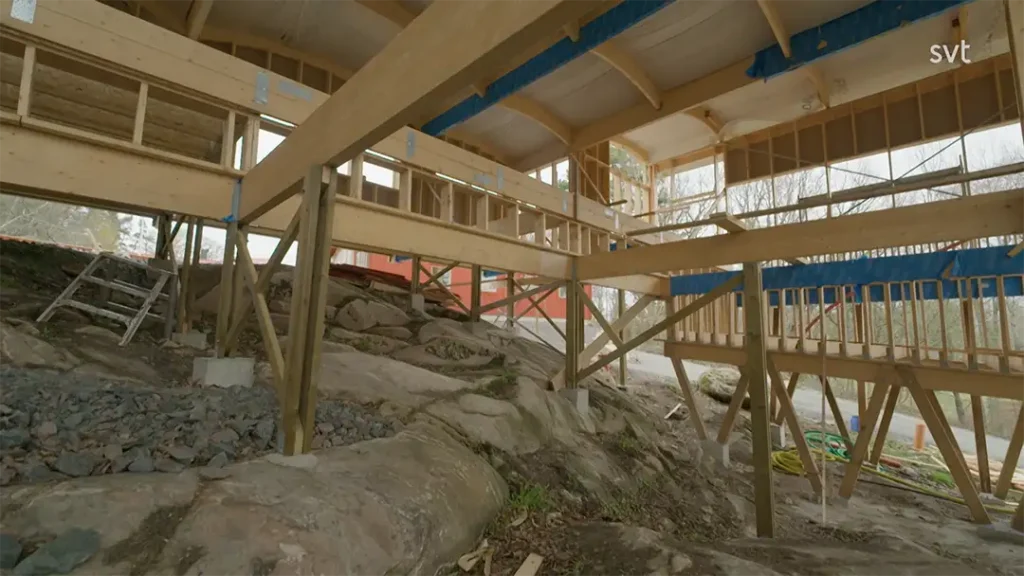
Family life and dreams for the future
For Torkel and his partner Ayla, the house project has been more than just a building – it has been a path to a freer life. By building the house themselves and keeping costs down, they hope to reduce their fixed expenses and create more time for family life and travel.
Ayla on the dream:
“For me, this house is about freedom – not being tied to full-time work and being able to prioritize family and quality of life.”
Daughter Kerstin grew up during the construction process, and now the family is looking forward to making memories in their new home among the treetops.
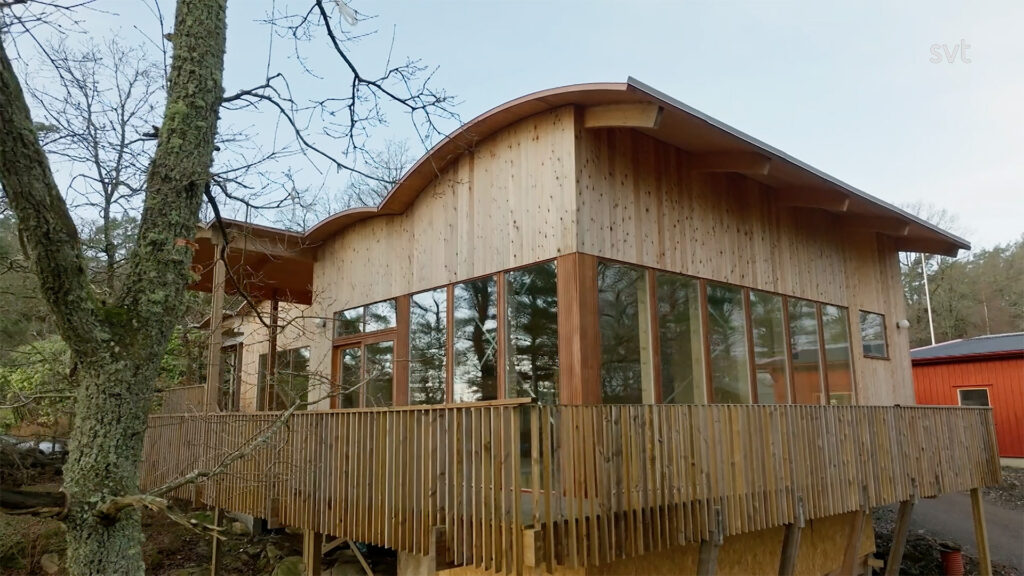
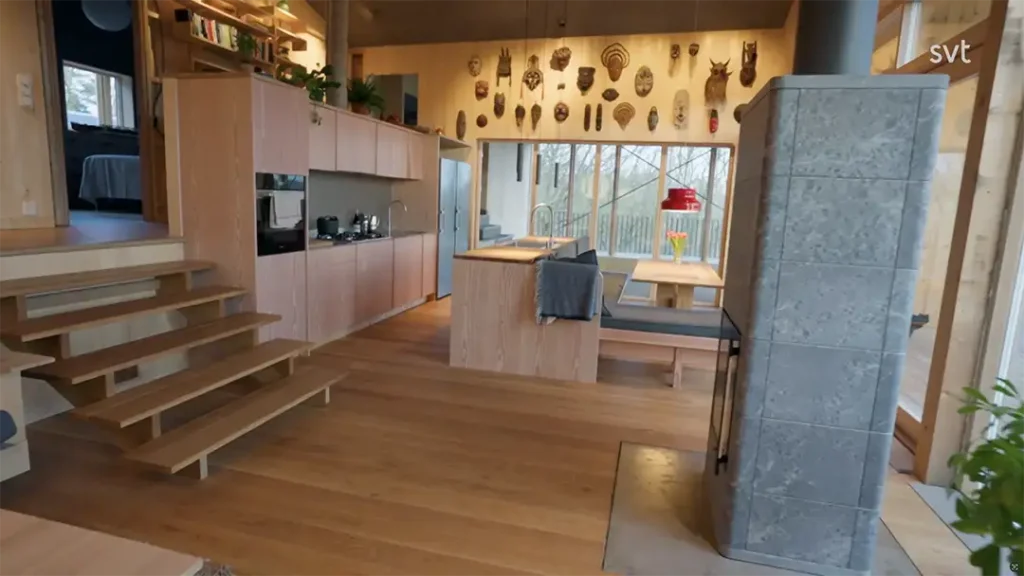
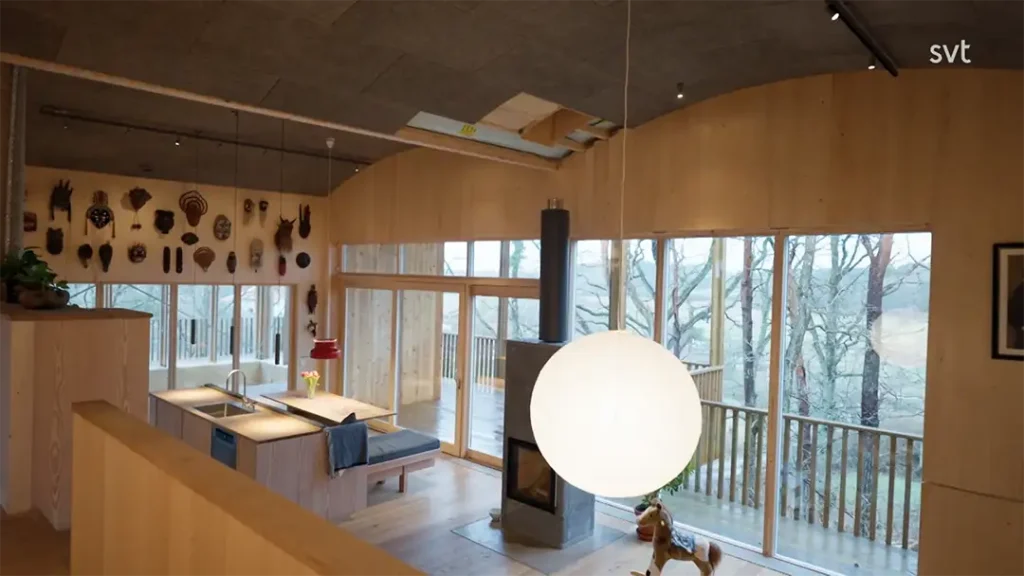
Facts about the house
Plot: Sloping mountain, gift from Torkel’s father
Architect: Josef Wiberg, White Arkitekter
Construction start: Fall 2020
Planned move-in: January 2022 (actual move-in: January 2023)
Living area: 118 sqm (total area: 205 sqm)
Construction: Loose timber house with arched roof
Foundation: Plinth foundation and post work on rock
Budget: SEK 2 million (outcome: approx. SEK 3 million excluding labor costs)
Closure
Torkel’s house in Onsala is more than just a home – it’s a celebration of craftsmanship, courage and creativity. Every detail, from the wavy roof to the hand-milled window frames, testifies to a passion for wood and a vision that goes far beyond the ordinary.

