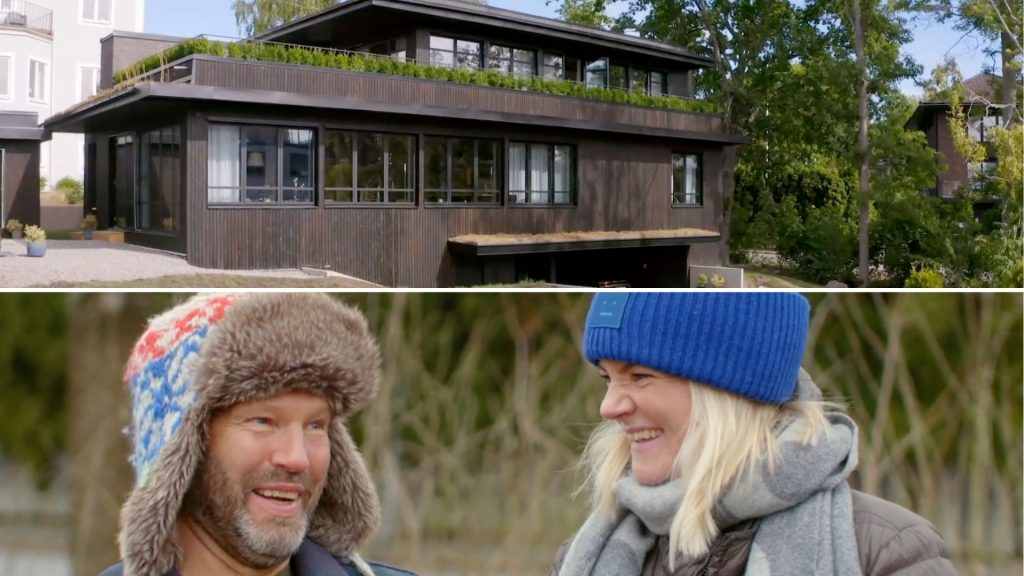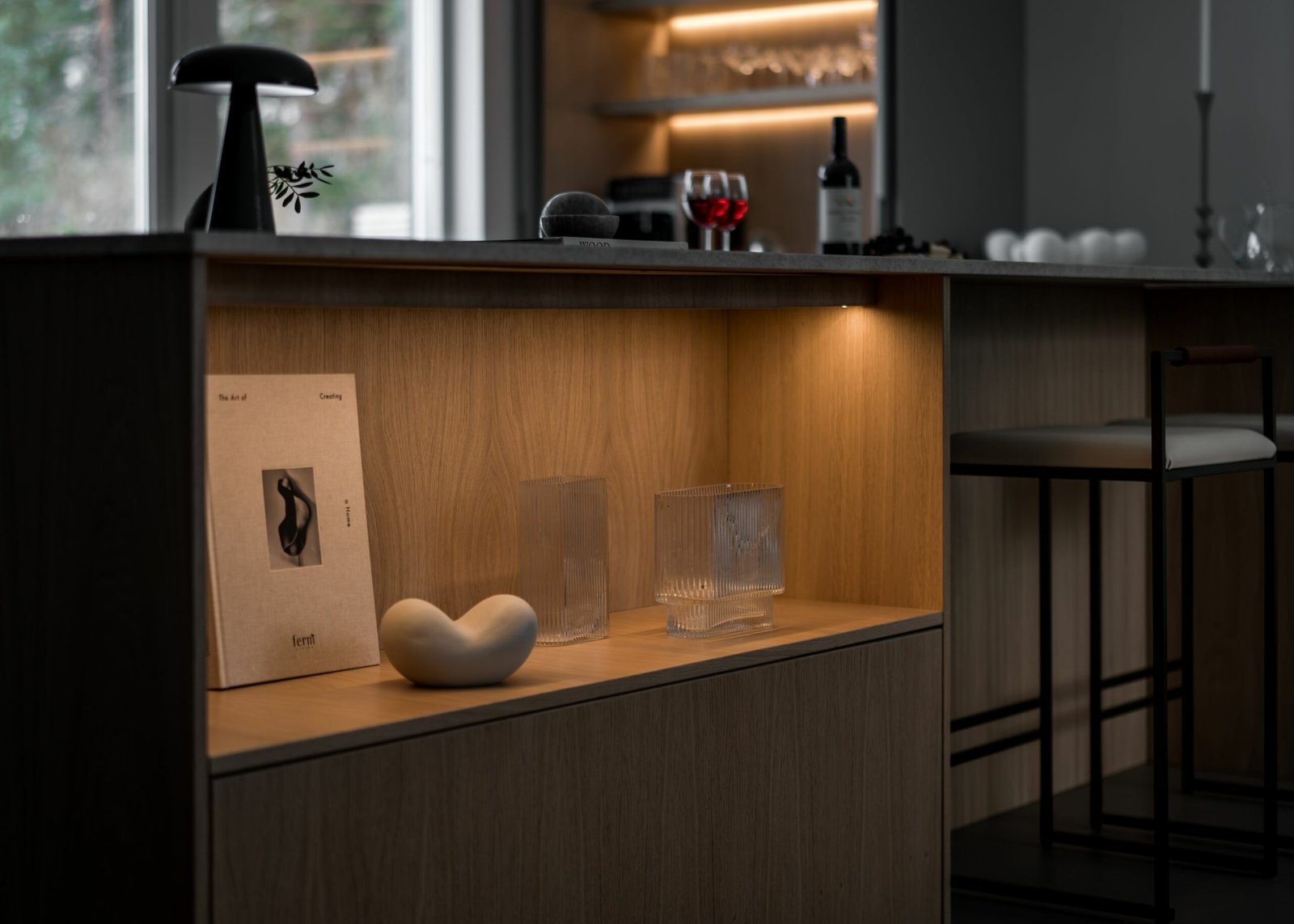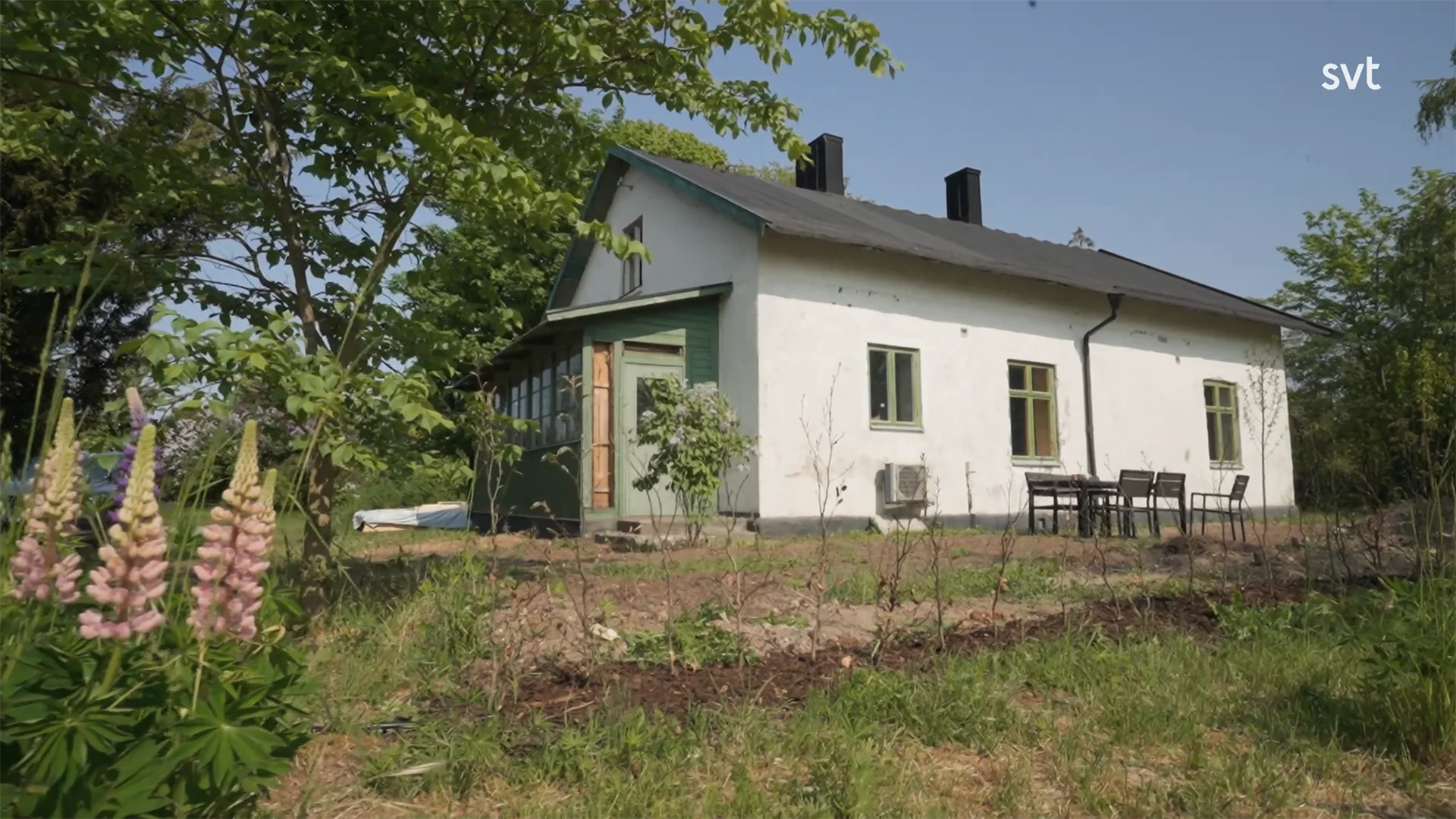Lidingö, one of Sweden’s most prestigious addresses, was the setting for Janne and Maja Swiech’s latest house project. Having previously built and sold a much talked about home on the island, they decided to create something for themselves – a modest yet grand home for their family. In Episode 5, Lidingö – Grand Designs Sweden, we followed their journey, marked by creative ambitions, building challenges and personal trials. Here’s the story of how they tried to balance luxury and humility on one of Lidingö’s coveted plots.
Table of contents
The dream of a family home
Janne and Maja Swiech, both passionate creators with experience of previous house projects, wanted to build their dream house on Lidingö. Janne, an entrepreneur in real estate development, was passionate about grand projects and creative solutions. Maja, a jewelry designer with an eye for detail, longed for a home that would be both cozy and family-friendly for them and their son.
Their vision? A house that combined luxury and simplicity – a place where outside and inside merged, and where the family could thrive in a harmonious environment.

The challenge of a small plot
Finding a plot of land in Lidingö is not easy, especially when you have the ambition to build a three-storey house. The plot they bought, at 775 square meters, was significantly smaller than their previous project. This meant they needed to think smart to maximize the space without overwhelming the surroundings.
Architect Ariel Ramirez, inspired by Frank Lloyd Wright’s low and elongated buildings, designed a subterranean house that would blend into the sloping terrain. The solution was horizontal lines, sedum roofs and a black tarred wooden facade that gave the house an earthy character.
The architecture: A modest showpiece
The design of the house is both refined and functional:
- Layout: On the ground floor is the garage, wine cellar and a “man cave”. The middle floor houses the kitchen, living room and social areas. The top floor contains bedrooms, bathrooms and a terrace with great views.
- Material choices: Black tarred wood paneling, sedum roofs and long window bands give the house a modern but discreet character.
- Aesthetics: The combination of horizontal lines and natural materials creates a harmonious connection with the surroundings.

Construction process: delays and changes
As with many ambitious projects, the construction process was full of setbacks and unexpected events:
- Bedrock and blasting: The geotechnical soil survey was not carried out, which meant that the amount of rock to be removed was twice as much as planned. This delayed construction by two months from the start.
- Material issues: The brick delivery turned out to contain broken bricks, and the wooden panel needed to be painted on site, which further delayed the schedule.
- Janne’s changes: During the project, Janne added several elements, like almost a swimming pool, which contributed to budget overruns and time delays.
Facts about the house
Location: Lidingö, Stockholm
Plot: 775 square meters
Size: 370 square meters on three levels
Architect: Ariel Ramirez
Materials: Black tarred wood paneling, sedum roof, thermomur (concrete-filled cellular plastic blocks)
Construction time: 1.5 years (original schedule: 9 months)
Budget: Originally 18.5 million SEK – final cost approximately 27 million SEK
A spectacular end result - but at what cost?
When the house was finally completed, the result was impressive. The black wooden façade, the green roof and the long window bands made the house blend in with the plot, while exuding modern elegance. The inside was both cozy and exclusive, with dark woods, brick details and generous social spaces.
But success came at a high price. In addition to budget overruns and delays, the project also led Janne and Maja to go their separate ways. The house, built as a family home, became a symbol of both their shared vision and their different life goals.

Closure
The Lidingö project shows how complex and emotional building a house can be. Despite challenges and changes, Janne and Maja managed to create a home that combined their different desires – a modest palace that blends into the exclusive landscape of Lidingö. Be inspired by their journey and let Stiligt be your partner in realizing your own house dream.
Do you have a vision of your dream home? Contact us – together we can make your dream a reality.


















