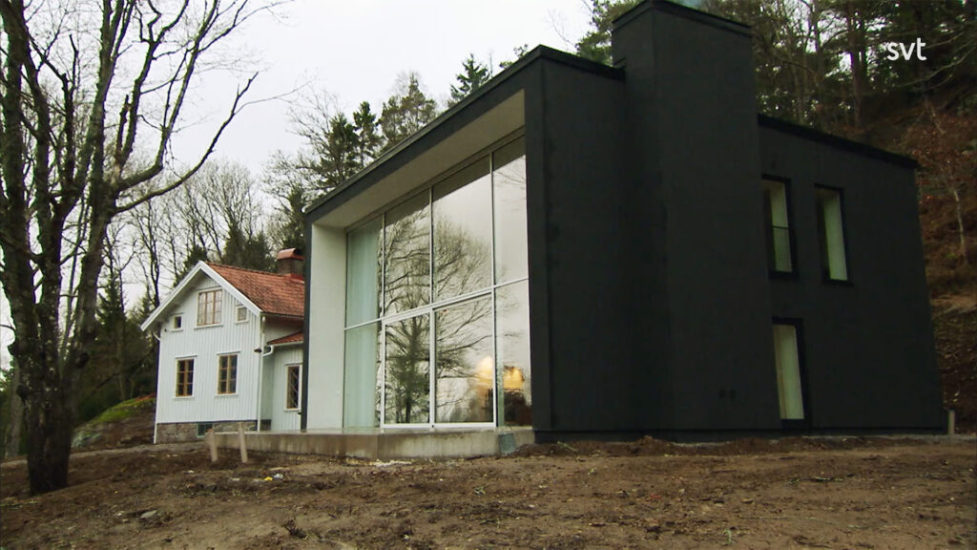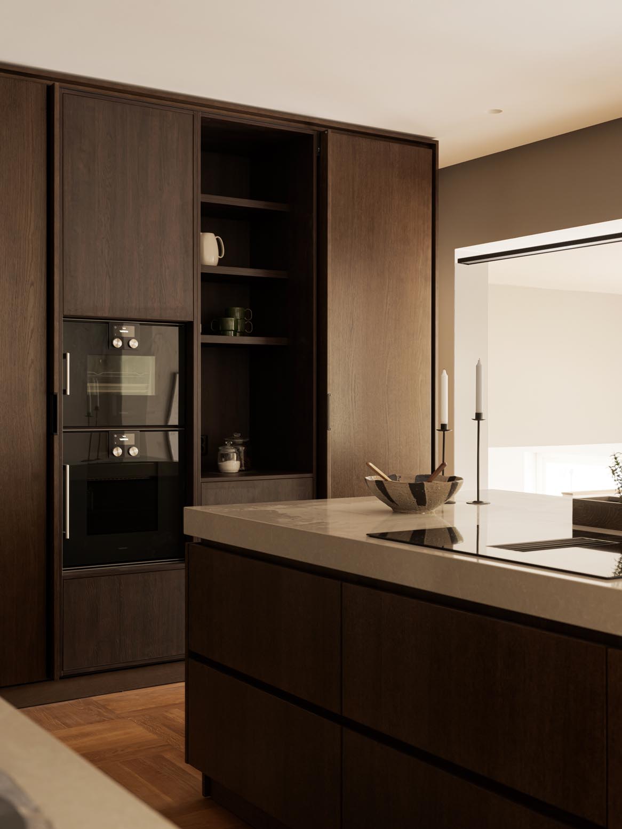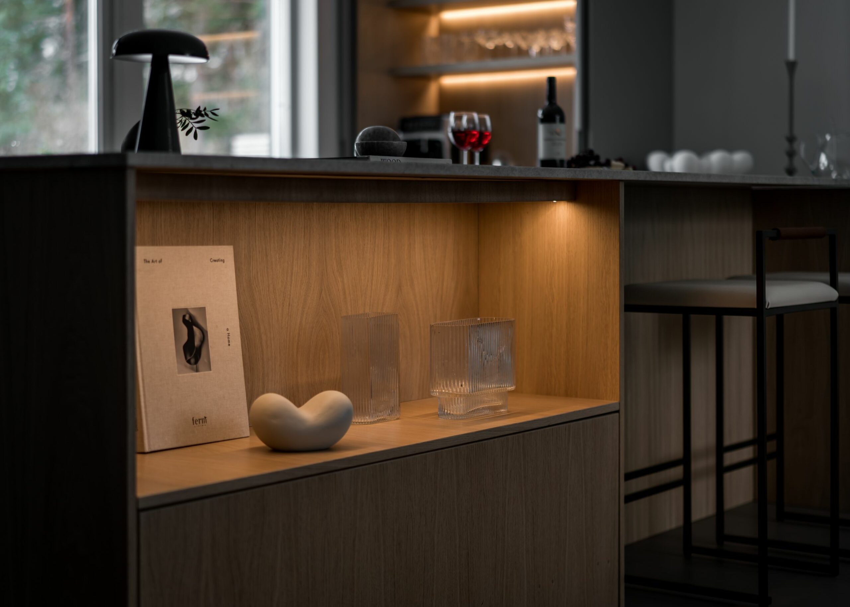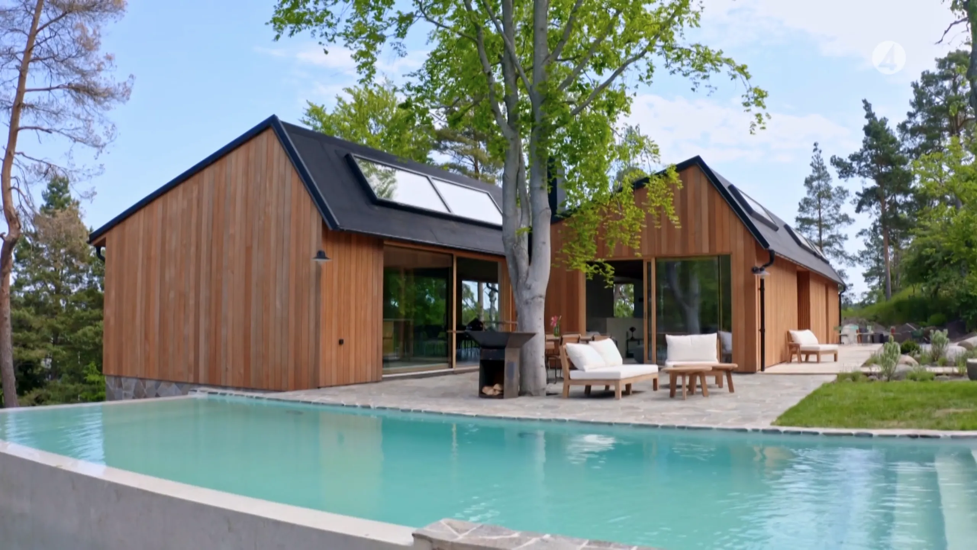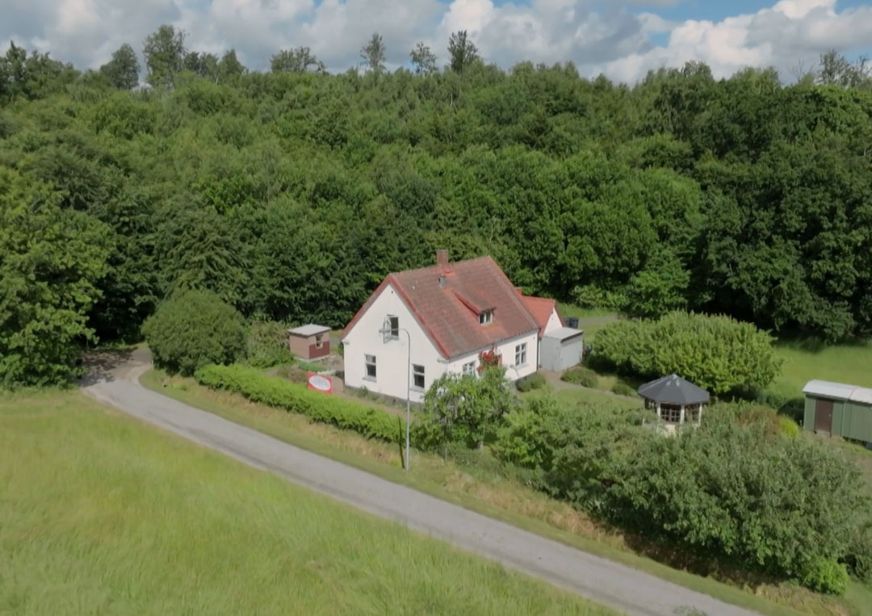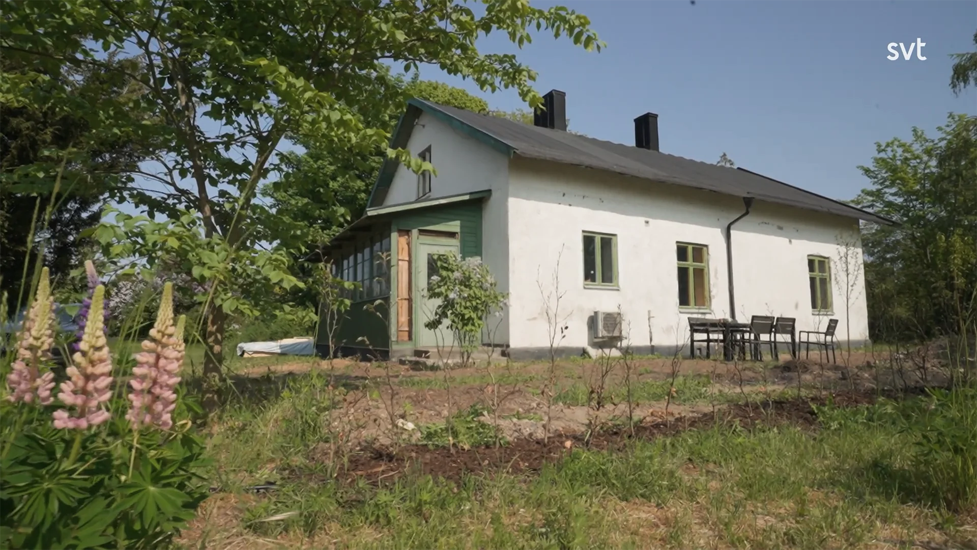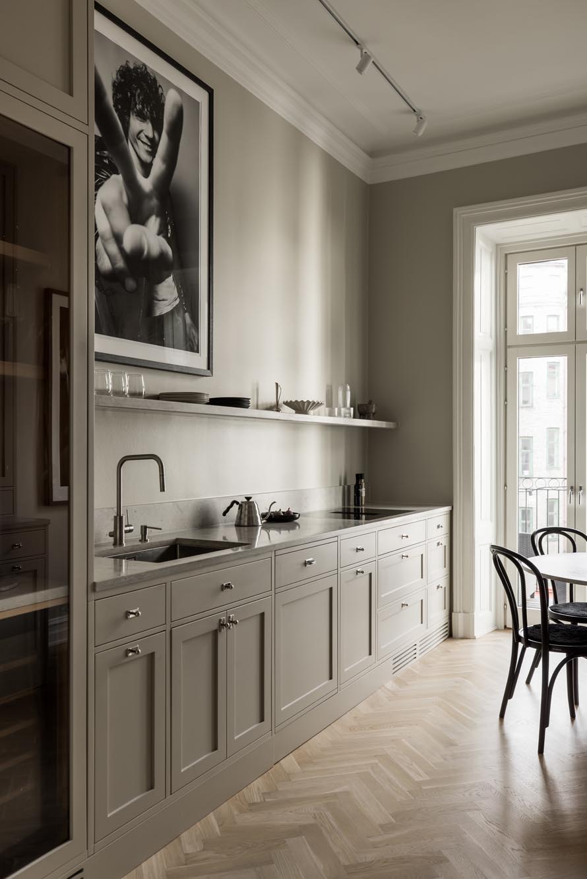In the third episode of season one of Husdrömmar, we join Emma and Lukas on their exciting journey to create their dream home, Villa Ekenhov, in Ljungskile, Bohuslän. A project that is about more than just building a house – it’s a story about combining the old with the new, preserving history while creating the future. Their journey is filled with both challenges and triumphs, and the result is a home that truly reflects their personal vision and dreams.
Table of contents
Background information
Emma Rickarsdotter, 32, and Lukas Tolley, 31, have been a couple for seven years but have never had a home together. Emma, an architect by profession, and Lukas, a doctor in northern Norway, decided it was time to realize their shared dream. “We wanted to live a bit on our own without so many neighbors around,” says Emma. The couple bought a plot of land with two old farmhouses, demolished one and preserved the other, which was to be combined with a modern extension.
Emma describes her first contact with the place: “I remember the grass was up to my knees, and it felt like we were walking from one world to another.” That’s when they decided: “This will be ours.”
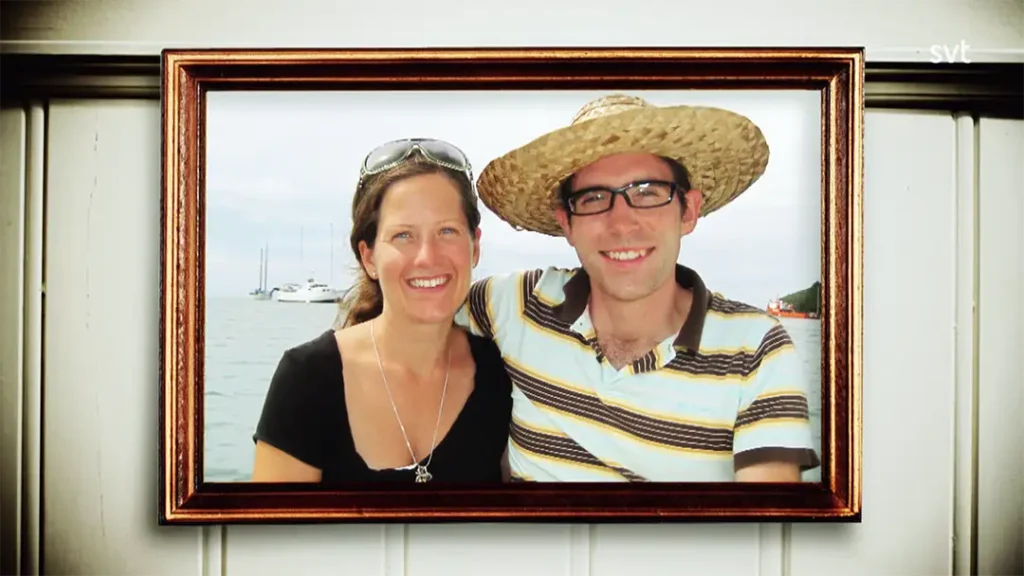
Facts about the house
Location: Ljungskile, Bohuslän
Size: Two houses joined together, including a modern extension
Year of construction: Project started in March 2012, completed in fall 2013
Choice of materials: Combination of traditional wood and modern glass, with elements of brick and concrete
Budget: Approximately SEK 5 million, with the new section accounting for the largest cost
Challenges on the Road
Uniting the old house with the new modern extension proved to be one of the biggest challenges. “The hardest part was to make the link between the two parts feel natural,” Emma explains. As Lukas worked in Norway for most of the construction period, Emma had to shoulder a lot of responsibility. “It’s been hectic. I’ve had two full-time jobs – one as an architect and one as a construction manager,” she admits.
Budgetary challenges led them to shorten the house by 2.5 meters, which saved them 1 million SEK. “It was a tough compromise, but necessary,” says Lukas.
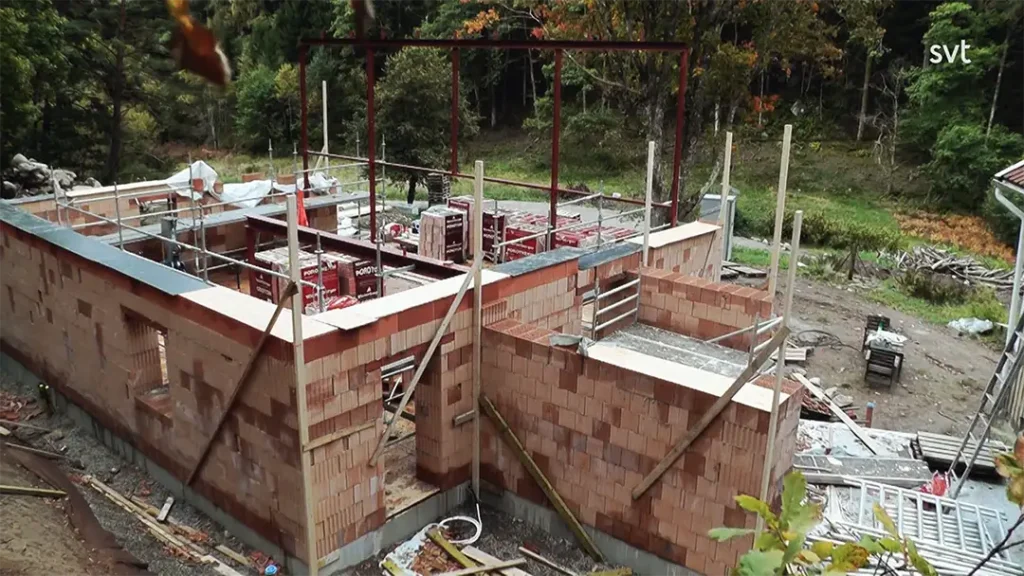
Design and Inspiration
Emma designed the house herself, with a vision to create a place that reflects both nature and the couple’s personal style. “I think it’s more exciting when the old meets the new,” says Emma. The modern part is dominated by large glass panels that frame the surrounding forest, while the old part retains a more traditional charm.
The kitchen, which serves as the heart of the home, has a large kitchen island where Lukas, a passionate cook, can shine. “I wanted a big stove and space to cook for many,” he says.
Final result
After more than a year of hard work, Villa Ekenhov was finally completed. The result is a harmonious home where history and modernity live side by side. “It’s incredibly cool to see your vision become reality,” says Emma proudly. Lukas adds: “The best part is that we finally have a home together.”
Villa Ekenhov is more than just a house – it is proof of what is possible when you follow your dreams, no matter how big the challenges may be along the way.
