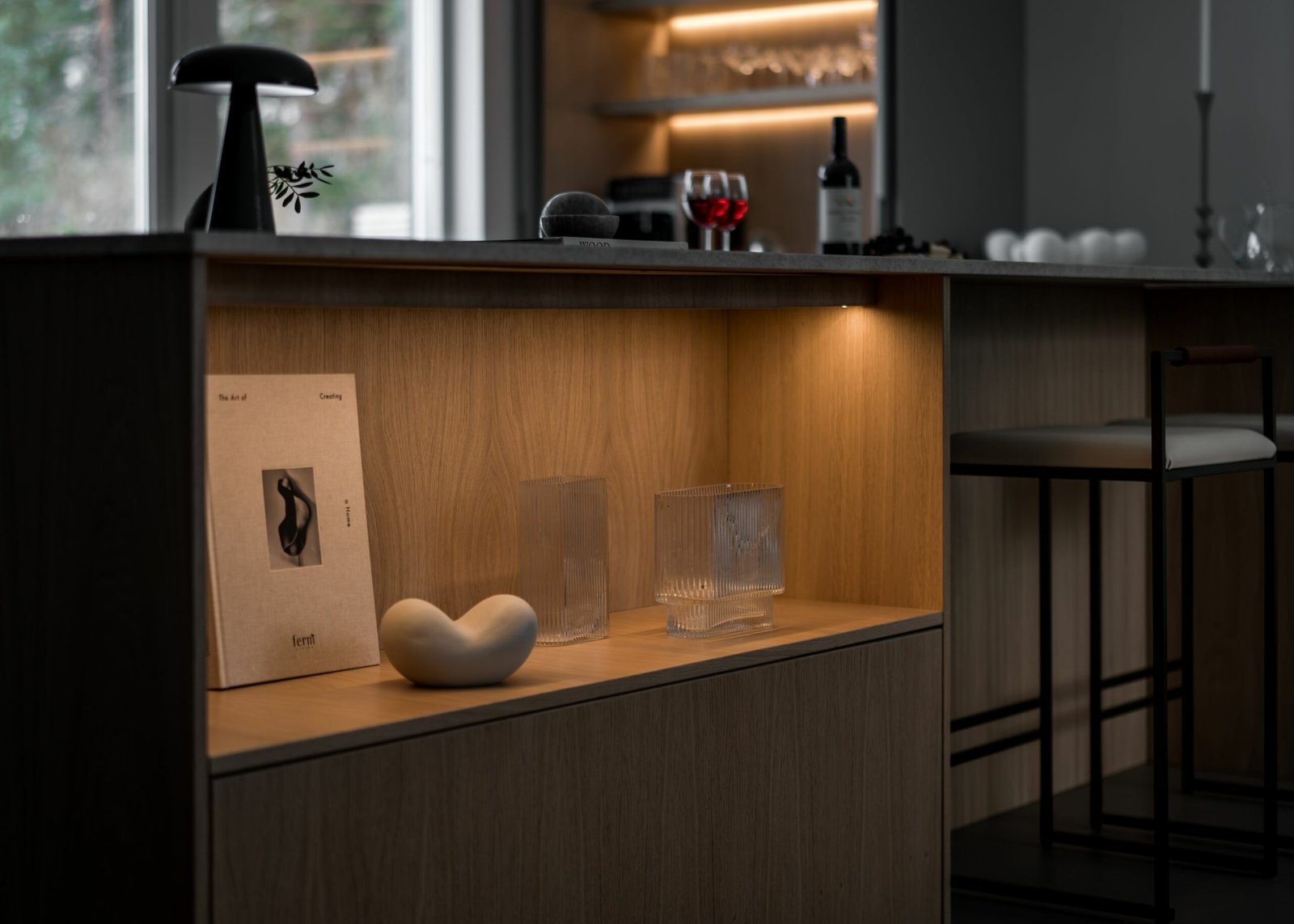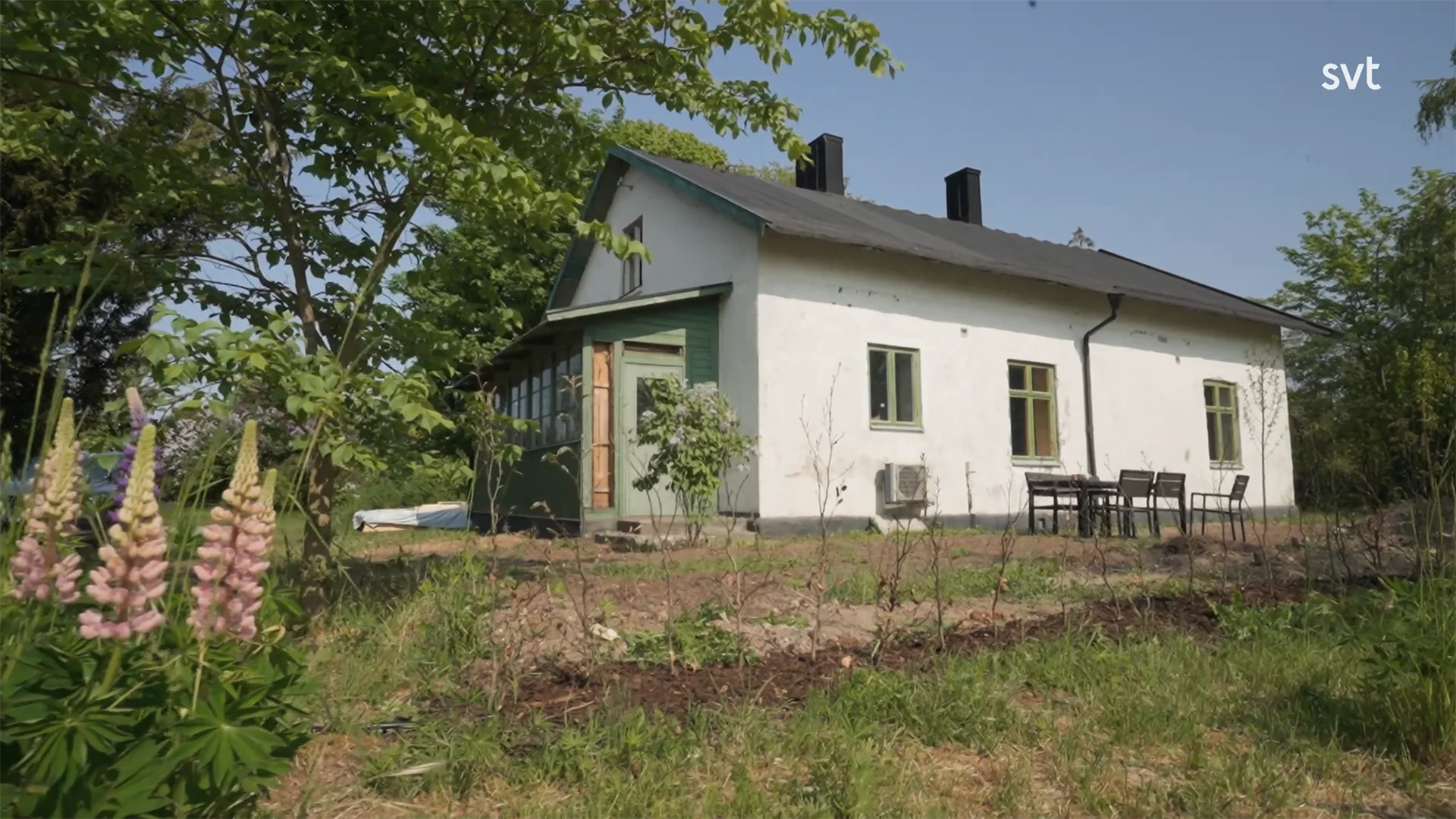In episode four of the first season of Husdrömmar, we follow Magnus and Ann on their journey to build their dream home for the second time. Located in family-friendly Täby outside Stockholm, Villa Lövbrunna is created – a functional-inspired house designed with both aesthetics and function in mind. With four children of different ages, there are high demands on practical solutions and smart planning, but the dream does not start without its challenges.
Table of contents
Background information
Magnus Bladener and Ann Leidner, a couple from the Stockholm area, decided to build their second house as their family grew from three to four children: Oliver, twins Hugo and Vincent, and little brother Felix. With the experience of building a house before, including a construction company going bankrupt and mistakes with prepayments, they were determined to get it right this time.
“We wanted to create a home where everyday life flows smoothly, without compromising on beauty,” says Ann.



Facts about the house
Location: Täby, outside Stockholm
Size: 250 sqm spread over two levels
Year of construction: Construction started in April 2013, occupancy in fall 2013
Choice of materials: Functional-inspired design with wooden beams and large window sections
Budget: SEK 8.7 million
Challenges on the Road
Despite careful preparation, Magnus and Ann faced several obstacles. The construction company they had hired went bankrupt again, which delayed the project considerably. They were forced to stay temporarily with Ann’s parents and later in their summer cottage on Rindö.
“There were times when we wondered if we were in over our heads,” admits Magnus.

Design and Inspiration
Villa Lövbrunna is built with the family at the center. The children’s section is located on the ground floor, while the social areas and parents’ suite are located upstairs. A large, open kitchen and a terrace create a natural feel.
“The best thing about the house is all the outdoor spaces. The pool on the ground floor, the terrace by the kitchen and a roof terrace for the sunny days,” comments architect Gert Wingårdh.
Final result
After many trials, Villa Lövbrunna was finally ready. A home that reflects the family’s needs and dreams.
“This house is more than just walls and ceilings – it’s a dream we built with our own hands,” Ann says proudly.
A dream house that became a reality despite challenges, and now Villa Lövbrunna is a place where the family can grow and create memories for life.




















