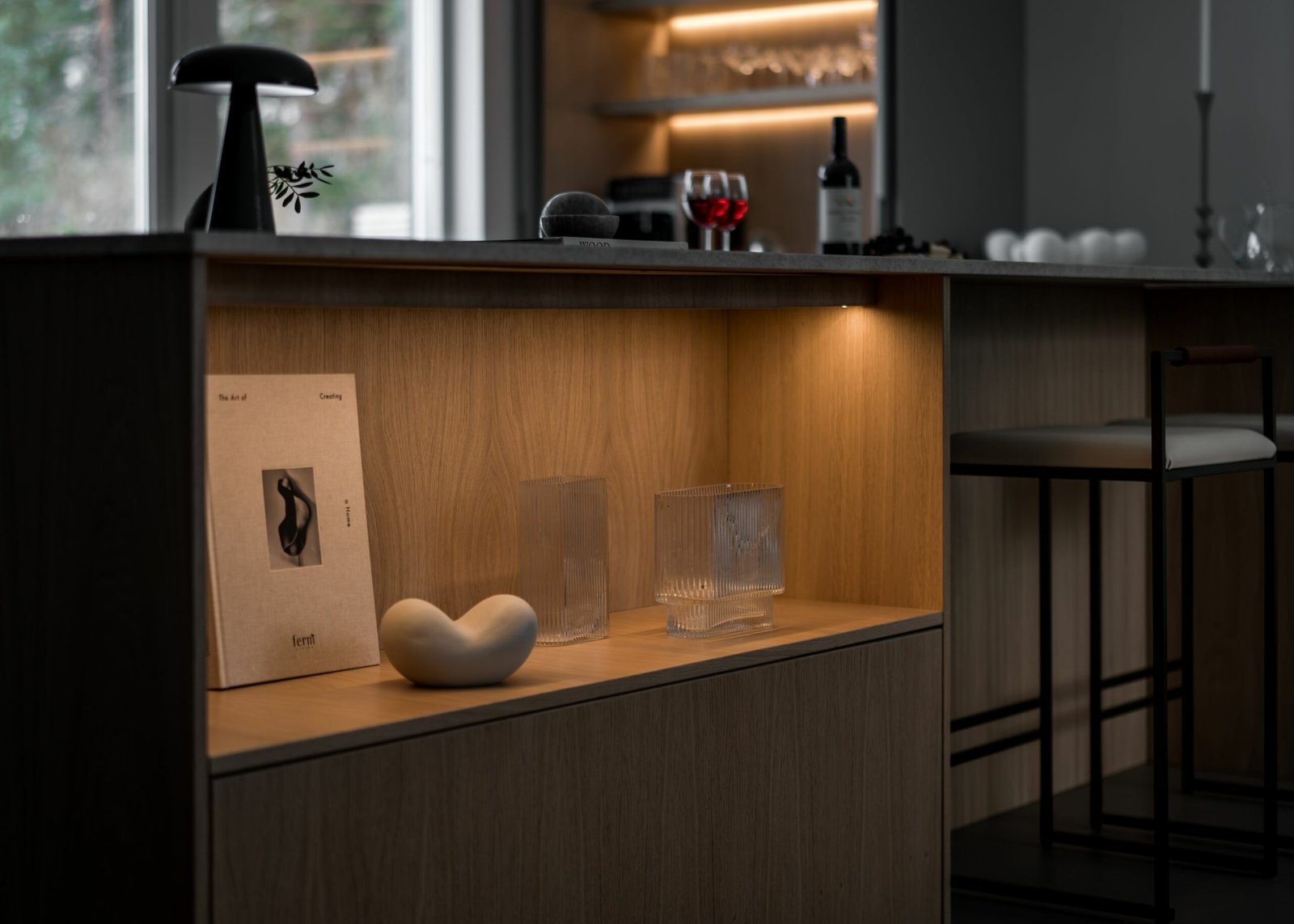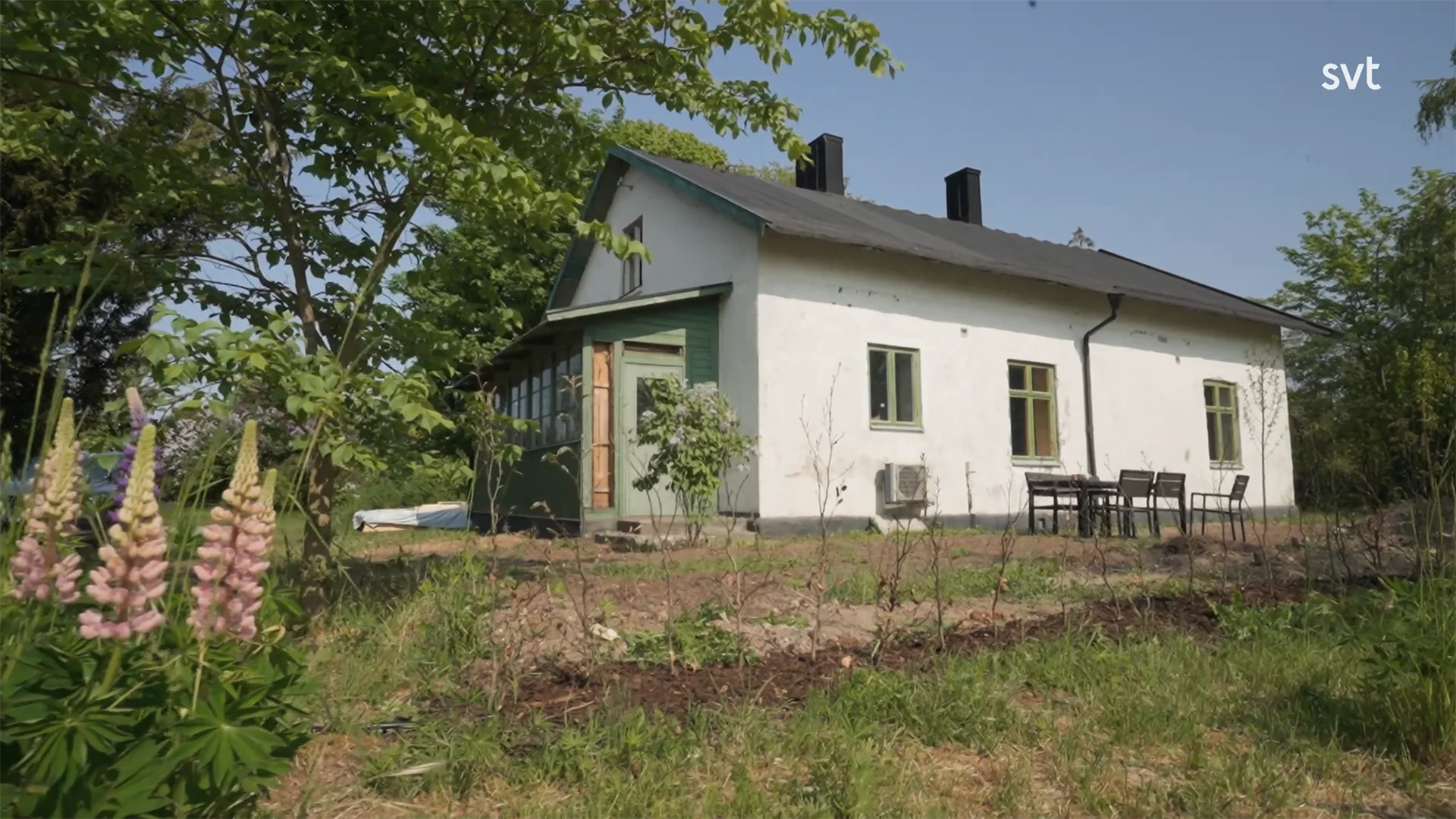Transforming a 200-year-old stable into a modern and stylish home is not a task for those looking for shortcuts. In episode 2, Stråtenbo – House Dreams 2024, we follow Kim and Erik Gyll’s ambitious journey as they create a home that balances old and new with great care and respect for the building’s history. Inspired by the architecture of Gert and Karin Wingårdh, they take on the challenge of preserving the soul of the stable, while introducing modern solutions and amenities.
Table of contents
The dream of a shared life on the farm
Kim and Erik, along with Kim’s sister Janna and her family, had long harbored a dream of sharing their lives on a common farm. After years of searching, they found their dream project in Stråtenbo. An area full of history, beautiful landscapes and potential. The farm comprises a total of 13 buildings, and while Janna and her family quickly settled into one of the houses, Kim and Erik took on the most challenging project: transforming the old stable into their future home.
With the help of skilled architects and craftsmen, they created a vision of a home that not only respects the history of the building, but also adds something new and exciting.
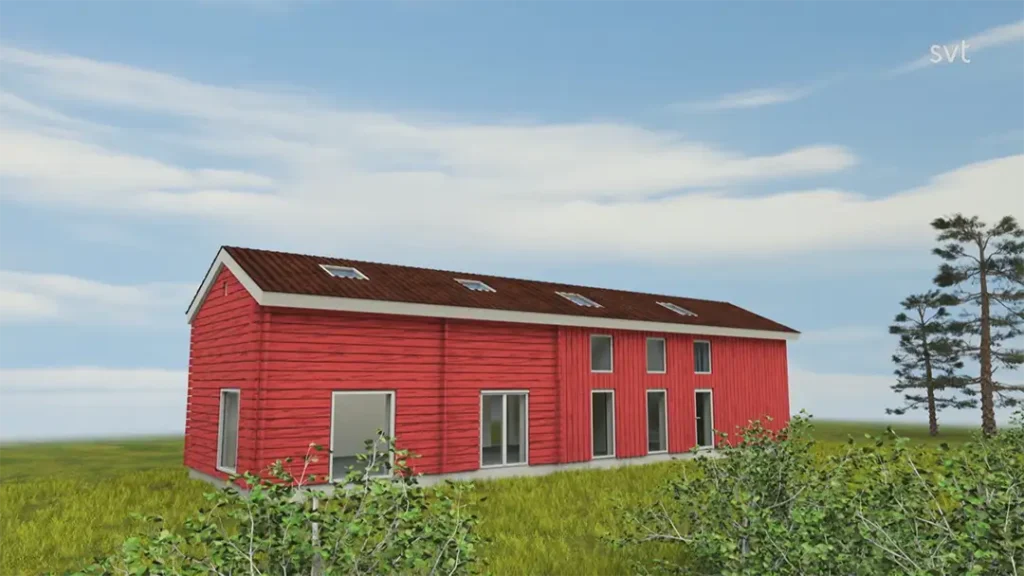


The construction process
Lifting with precision
To create a stable foundation and ensure the building’s durability, the project began with the timber frame being lifted from its original location, rotated 180 degrees and placed on a new cast concrete slab. The old sill structure, which was badly damaged by rot, was replaced with a new frame.
Architecture in balance
The newly built parts of the house have a modern feel with large glass sections and clean lines, while the old timber frame retains its rustic charm. To tie the two parts together, both color and form were used. The entire building was painted in classic Falu red, and a raised eaves created a horizontal line that visually connects new and old.
Details that make a difference
The new section features a kitchen with a black cube that contrasts sharply with the light-colored walls and the open living room with exposed logs. Upstairs, the impressive gable window, inspired by the architecture of Gert and Karin Wingårdh, takes center stage. The light streams in, creating an almost sacred feeling in the room.
Community in focus
During the construction process, the whole family was actively involved. Relatives helped with painting, cleaning, and small details that gave the project a sense of belonging and joy.

The result
When the stable was finally completed in January 2024, Kim and Erik were able to move into their dream home. The result is a harmonious balance between old and new, where every detail has a story to tell.
Interior – A place to relax and socialize
- Kitchen: A black cube that creates a dramatic contrast and brings together functions such as pantry and storage.
- Living room: Open up in the corner with exposed beams and large windows that invite nature in.
- Bedroom: A spectacular gable window that offers a unique view and streaming light.
- Bathroom: Natural materials such as limestone and wide pinewoods meet in perfect symbiosis.
The exterior – A timeless expression
Falu red color ties together the different parts of the house and creates a sense of continuity and respect for the history of the place.

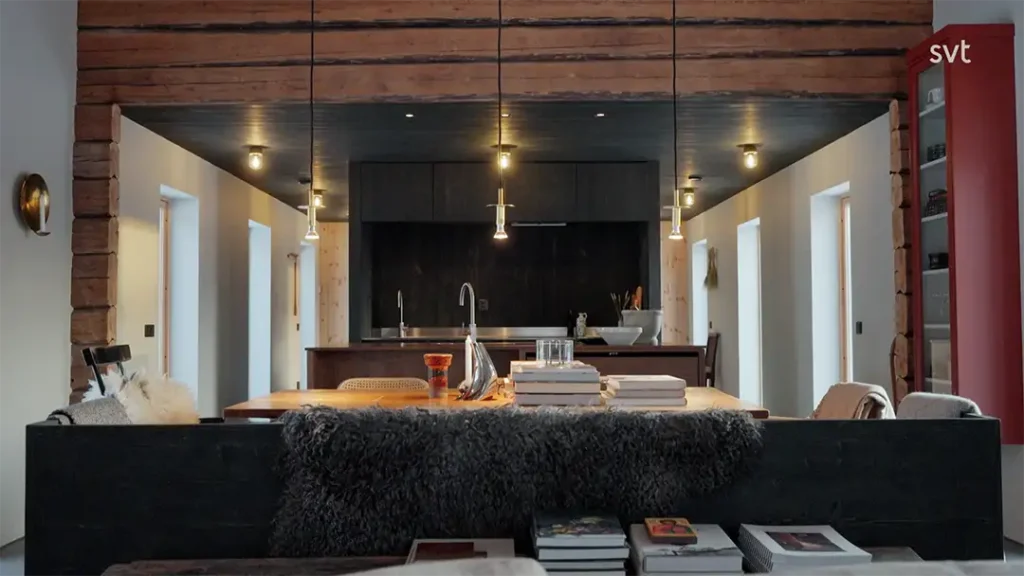
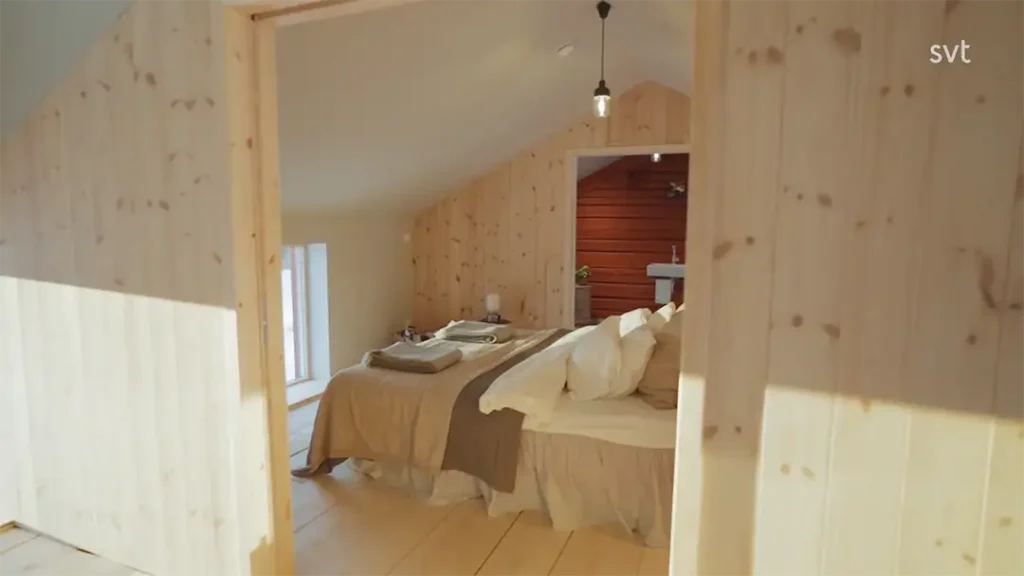
Facts about the house
Location: Stråtenbo, outside Falun
Architects: Sofie Campanello, Brita Melander, Catharina Dahl Palmér
Construction: Preservation of old timber frame with new extension
Start: June 2022
Planned completion: Summer 2023
Occupancy: January 2024
Purchase price of plot: SEK 1.3 million
Budget for the construction: SEK 4.7 million
Outcome: SEK 5.5 million
Closure
Kim and Erik haven’t just built a house – they’ve created a place that tells a story of dreams, collaboration and love of craftsmanship. Their project in Stråtenbo is a shining example of how to combine traditional building techniques with modern solutions to create a home that feels both timeless and contemporary.
Read more
Season 11, Episode 3, Hisingen – House dreams
Watch Husdrömmar on SVT Play

