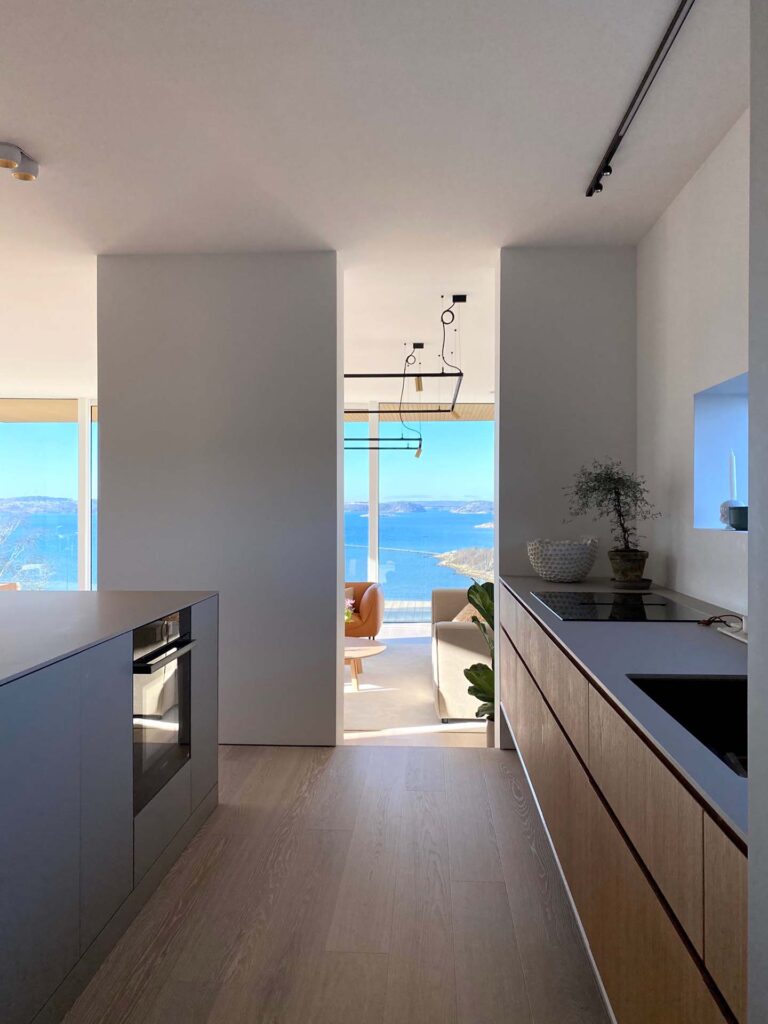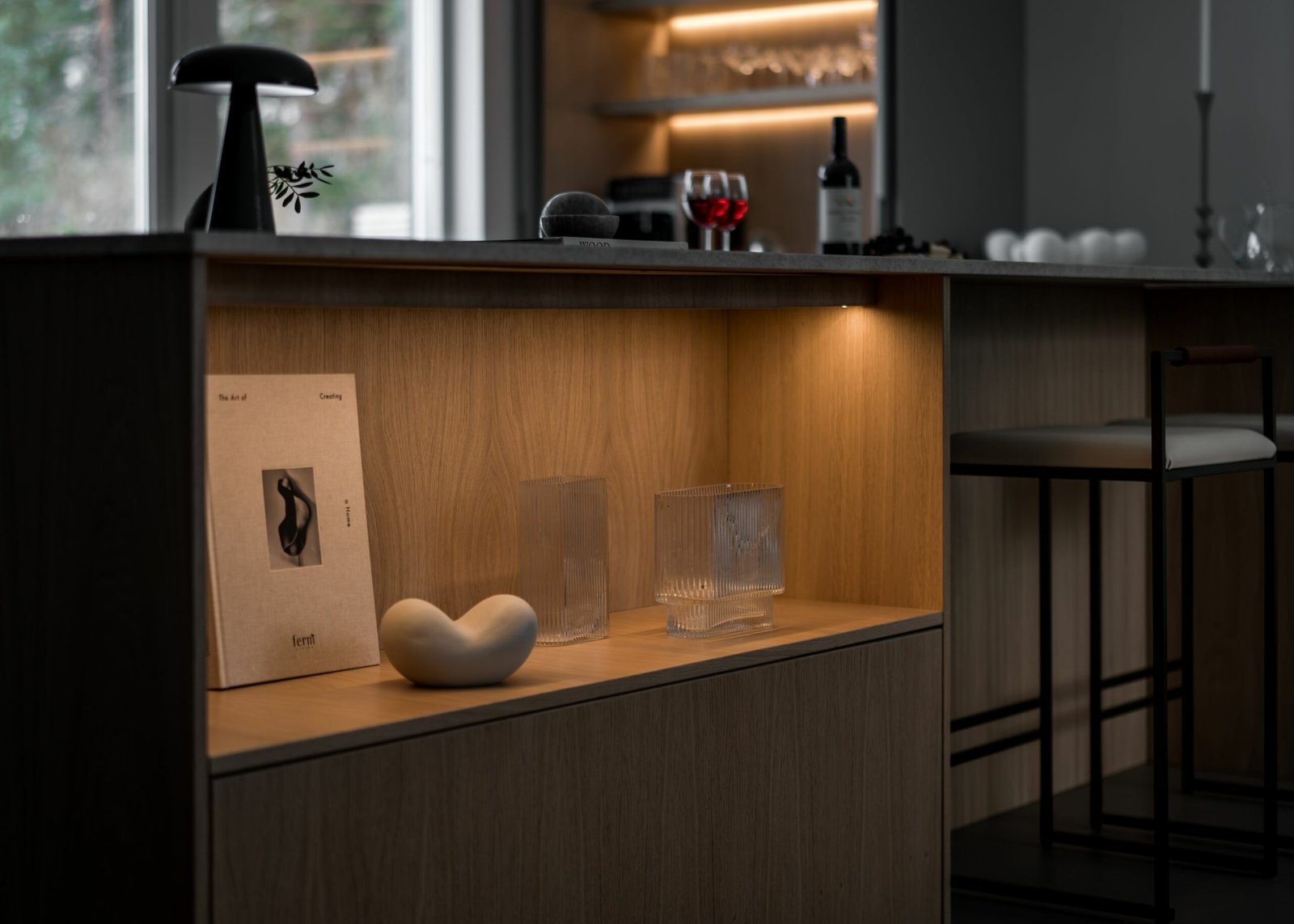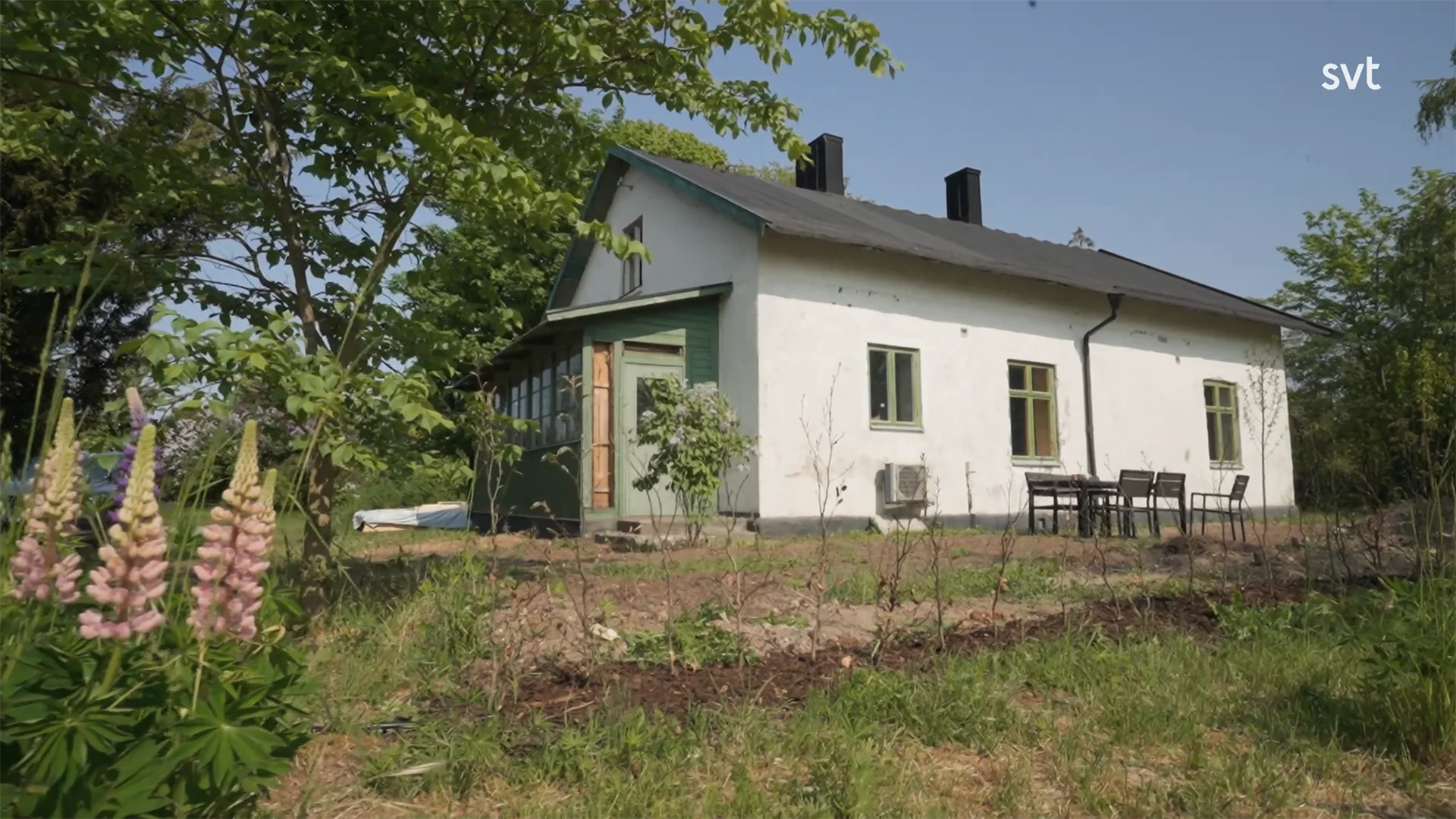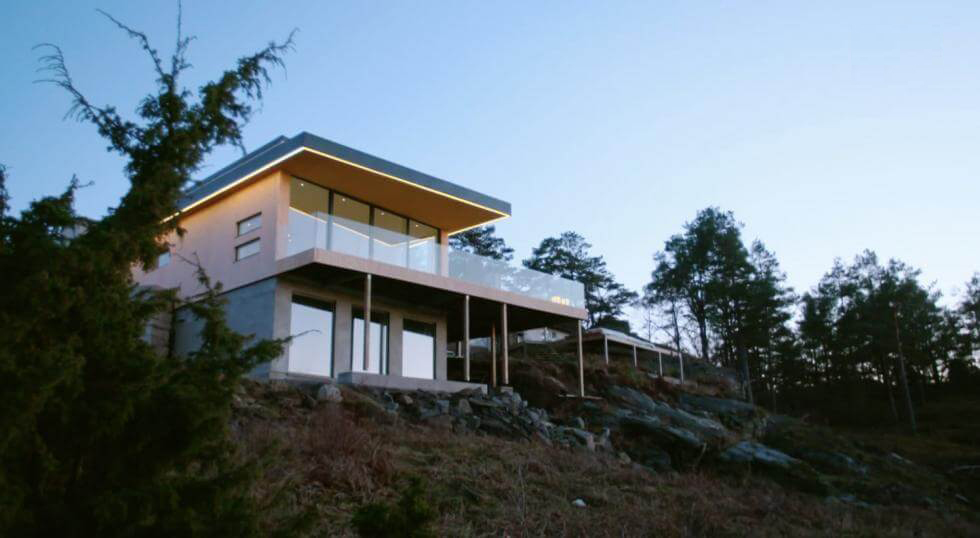Linus Fernström, a former professional hockey player in the Swedish Hockey League, never planned to become a house designer, but an unexpected turn in his life led to the creation of a unique home that impresses everyone. In the seventh episode, Bohuslän – House Dreams, we follow Linus and his partner Karin as they build their self-designed house on a summer cottage plot. With Linus’ eye for detail and passion for architecture, the plot was transformed into a modern villa with a strong Hollywood feel and stunning views.
Table of contents
From hockey to house building - Linus' journey
When Linus was forced to put his career as a hockey goalie on hold due to a serious concussion, he started sketching his dream house while on sick leave. The drawing process became a way to cope with the so-called ‘brain fatigue’ – in the quiet environment he found his creative power. Linus, who had no previous experience in house design, redrew the house over 100 times before he and Karin were satisfied.
Karin, who runs a large store with over 170 employees, was initially hesitant about the project but quickly came to appreciate the opportunity to customize her home. For the family, including daughter Stella and newborn Frasse, the project became a shared dream of a house for the future.
The dream house takes shape
The site in Bohuslän is both an asset and a challenge. The steep terrain and the fantastic view of Stenungsund determined the location of the house. Linus and Karin chose to face the house north, maximizing the view without being disturbed by strong sunlight. Gert Wingårdh, the program’s architect, highlighted this choice as both brave and functional – a solution reminiscent of Stockholm’s old summer villas from the 19th century.

The challenge of the floor plan
With the view in focus, Linus created a floor plan where all rooms share the amazing view. The kitchen is at the heart of the house and opens up to the living room and patio, while the large glass sections let in the light in a natural way.
The long structure of the house also acts as a wall against the road and neighbors, giving a sense of privacy.

The design that stands out
The Hollywood-inspired design with protruding sections and large glass surfaces is both modern and functional. Linus took Gert Wingårdh’s advice to reduce the number of window sizes for a more uniform facade, which resulted in a stylish expression.
The construction process - loose timber and smart choices
To live on site during construction, the family chose to keep the old summer house and build around it. When the house was finished, they could easily donate the summer house, a sustainable and economical solution.
The basement walls of the house combine cast-in-place concrete with masonry sections, which required great care. Linus himself was involved in many stages and also had the opportunity to receive work training in design and bespoke storage.

The smart home of the future
One of the most impressive features of the house is its smart features. Using modern technology, the family has created a home that is controlled directly from the phone. Everything from lighting and heating to ventilation and the coffee maker is automated, increasing not only convenience but also energy efficiency.
A family grows in the house
With a slightly extended construction period and a final cost of around SEK 8 million, the house was completed in the spring of 2021. The family had initially budgeted SEK 4.5 million, but chose to invest in high quality and durable materials. During the construction process, Linus and Karin also learned that Stella would have a little brother, and little Frasse made the family complete just in time for the move.
Facts about the house
Construction start: Autumn 2019
Occupancy: March 2021
Construction method: Loose timber
Size: 228 sqm
Cost: 8 million SEK
Plot: Steeply situated with views of Stenungsund
Frame: Wood
Technical features: Full smart home system


Closure
Linus and Karin’s house is a fantastic example of how a personal vision can be transformed into an impressive home. By daring to think outside the box and investing wholeheartedly in quality, they have created a house that both reflects their personality and suits their lifestyle. For us at Stiligt, this project is a true inspiration – proof of how careful planning, smart choices and sustainable solutions can realize a dream home that will last for generations.
Linus concluded by accepting Gert Wingårdh’s advice to keep designing houses – a future that looks as promising as their newly built villa.
Do you have a dream home of your own? Get inspired and create your own unique home, where style and function meet. Stiligt is here to guide you all the way!
Read more
Season 8, Episode 8, Langeland – House Dreams
Watch Husdrömmar on SVT Play



















