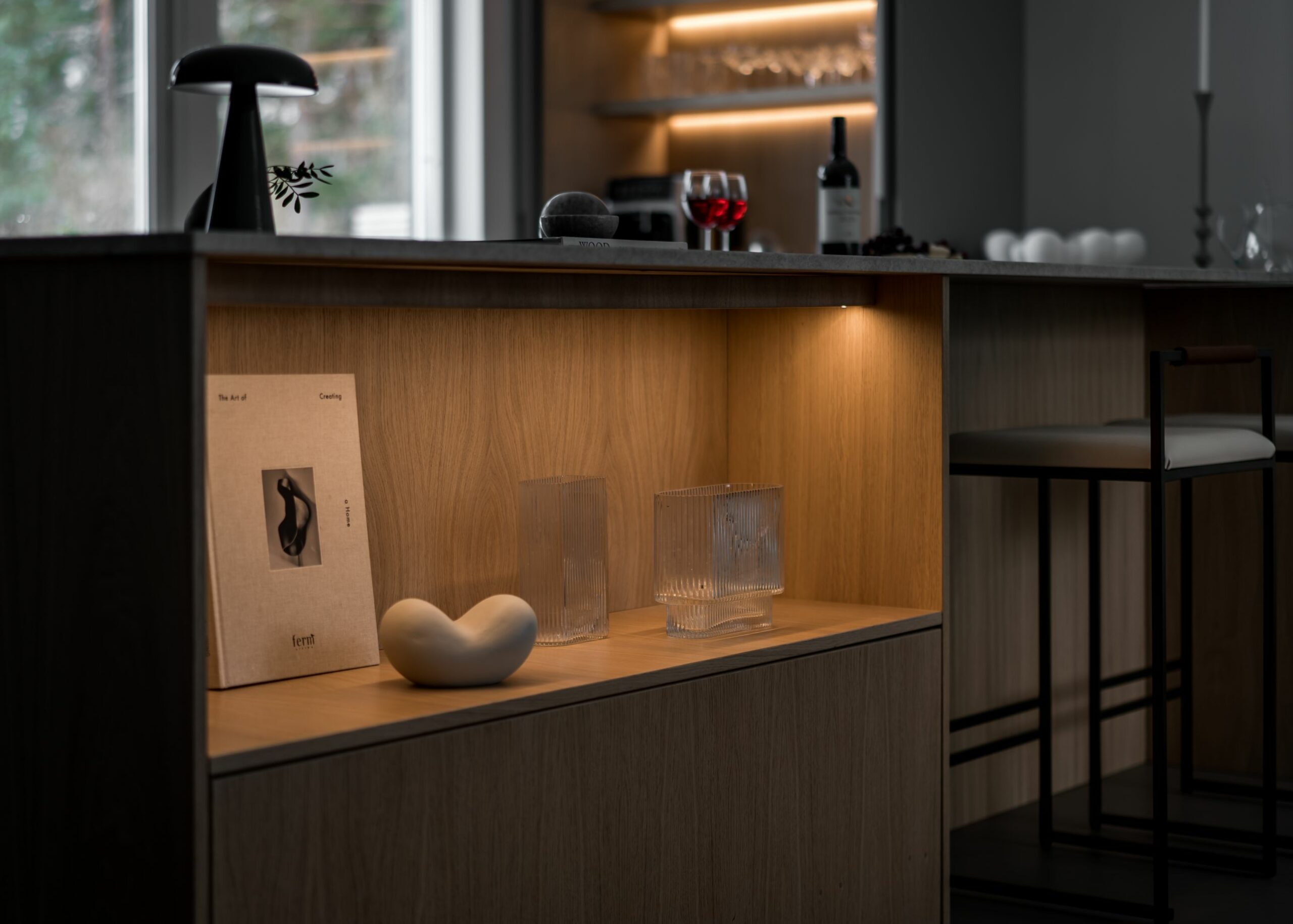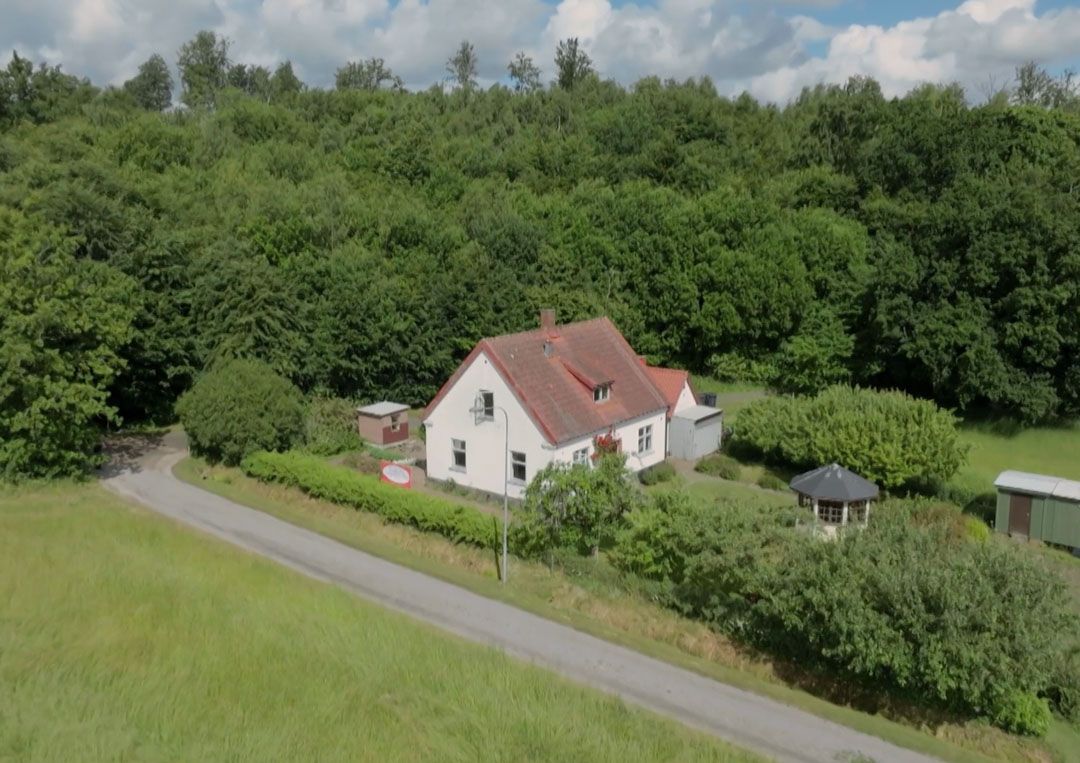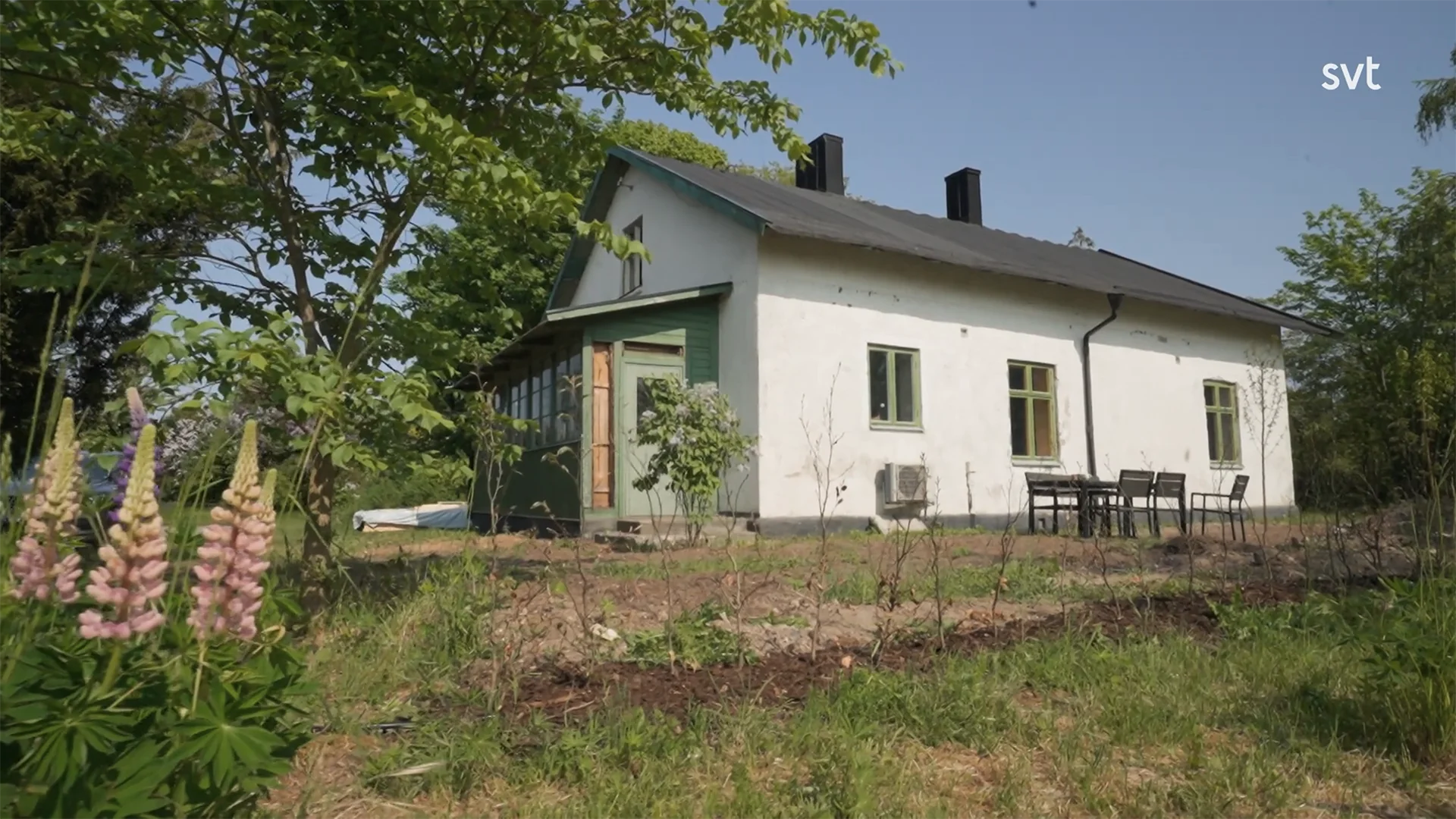Höllviken – Husdrömmar follows Lorenz and Ann as they return to Sweden after many years in Switzerland, with big dreams and a unique blueprint in their luggage. Lorenz’s father Ulrich, an experienced architect struggling with dementia, has created his final masterpiece as a parting gift to his son and his family. But the journey to realize this house in Höllviken will be an emotional rollercoaster, filled with challenges, construction stops and finally – a long-awaited triumph.
Table of contents
A gift in the form of a drawing
When Lorenz and Ann decided to move to Sweden, they never imagined that their house would be such an emotional journey. Ulrich’s design was not just an architectural concept – it was a symbol of love and farewell.
But it came with an important warning: “Hire a Swedish architect to adapt the plans.” Lorenz and Ann, filled with passion and confidence, decided to try it themselves. They redesigned some parts, submitted for building permits, and started construction with optimism and beginner’s zeal.
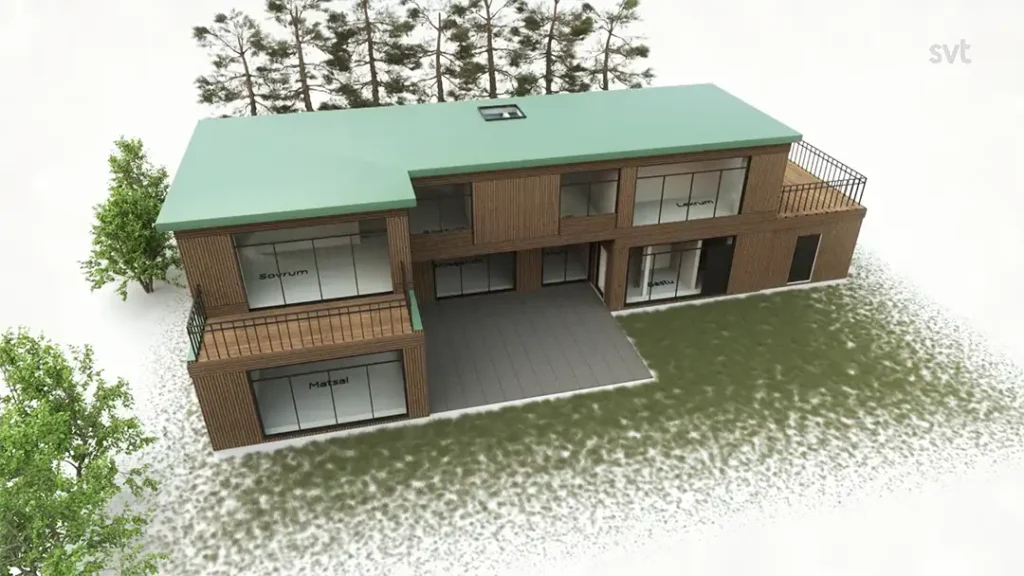
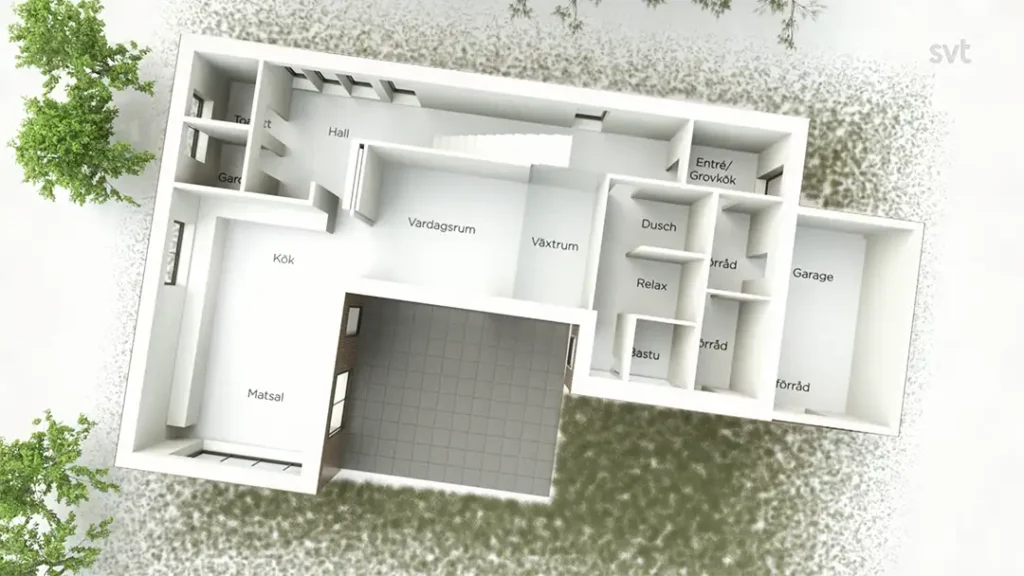
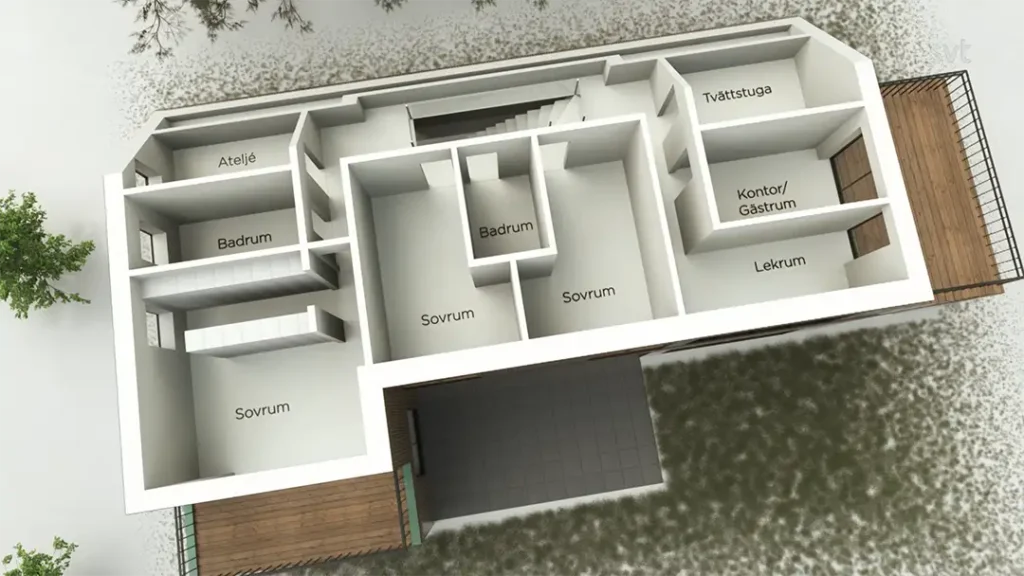
From idea to reality - the challenges are mounting
Construction got underway, but problems soon arose. The lack of construction drawings and precise measurements meant that window orders could not be fulfilled, and several construction phases were delayed. The municipality required new building permits, and the project entered a period of standstill.
Lorenz and Ann struggled not only with the building, but also with the emotional ties to Lorenz’s father, who was increasingly losing his ability to interpret the plans. Frustration, anxiety and a sense of betraying his father’s trust characterized the months that followed.
Construction stop and restart
After 15 long months of stalled construction, they finally found a Swedish architect, Tomas Zevassus, who could help them solve the major construction problems. With new drawings and a renewed sense of togetherness, construction started again.
Tomas’s input was crucial, not only to correct technical errors, but to strike a balance between Ulrich’s vision and practical solutions. A skylight was added to solve roof height problems, and the house could finally emerge.
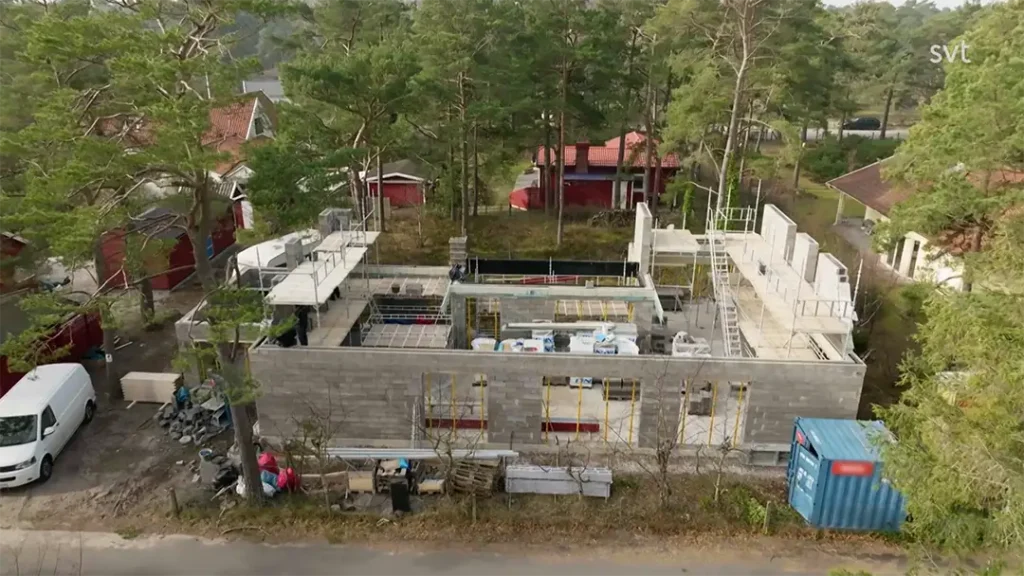
Creation of the plant room
The plant room, one of the most unique and controversial parts of the house, received special attention. Ann and her friend Anna were inspired by a disused ceramics factory, where they found old ceramic insulators that were transformed into plant pots.
Using leca blocks and leftover materials, they created a space that combines a Japanese courtyard with an art gallery. The plant room ended up being an art installation rather than a traditional orangery – a place for inspiration and reflection.
An explosion of color and personal touch
The interior of the house bears Ann’s artistic signature. The color choices are bold – a purple kitchen island with an orange countertop, handmade terazzo tiles in the bathroom, and plywood that gives a warm, natural feel throughout the house.
Gert Wingårdh described the house as a “stern exterior with an explosive interior”, and that’s exactly what it is. Every room tells a story, and every detail is carefully thought out.
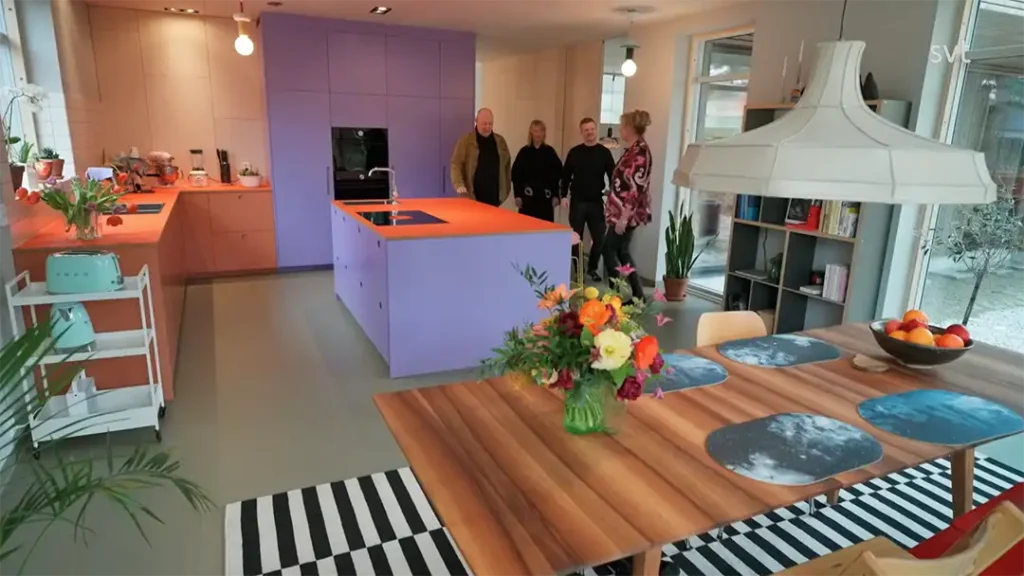
Facts about the house
Architect: Ulrich Isler / Tomas Zevassus
Construction manager: Lars-Inge Andersson
Plot size: 1000 m²
Living space: 300 m²
Total area: 380 m²
Budget: SEK 8 million (final cost: SEK 8.7 million)
Construction start: September 2020
Planned occupancy: Summer 2021
Actual occupancy: February 2023
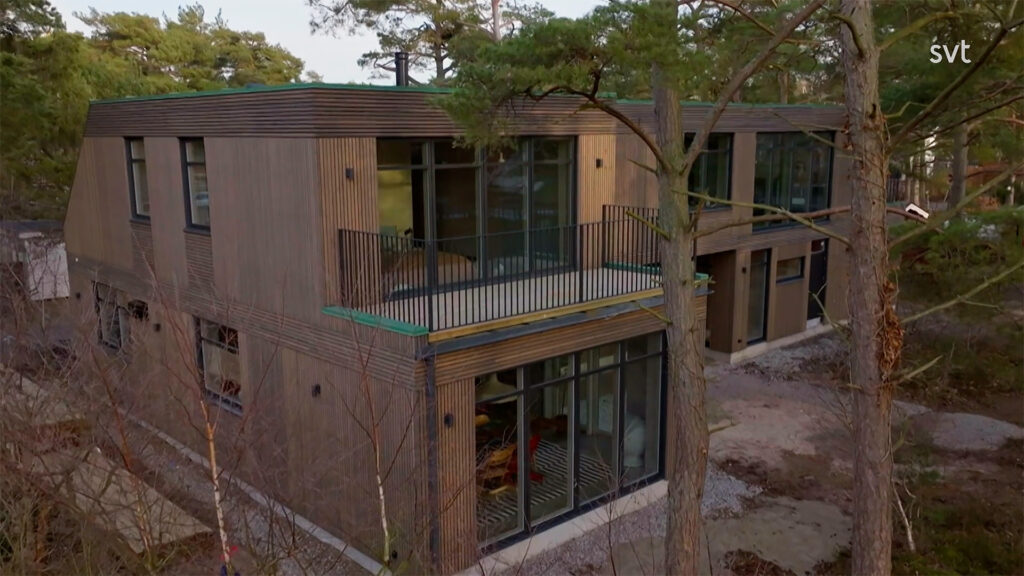
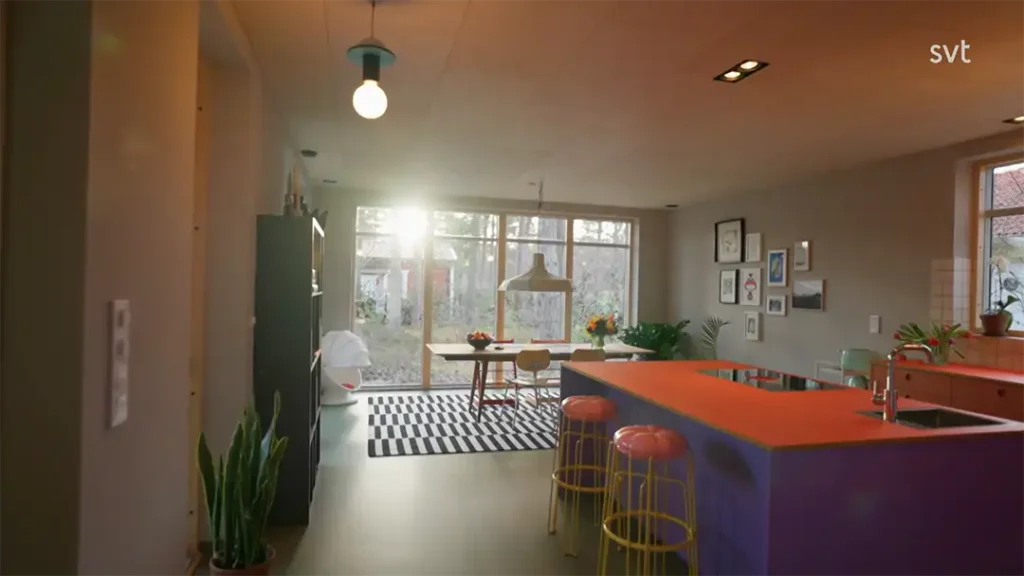
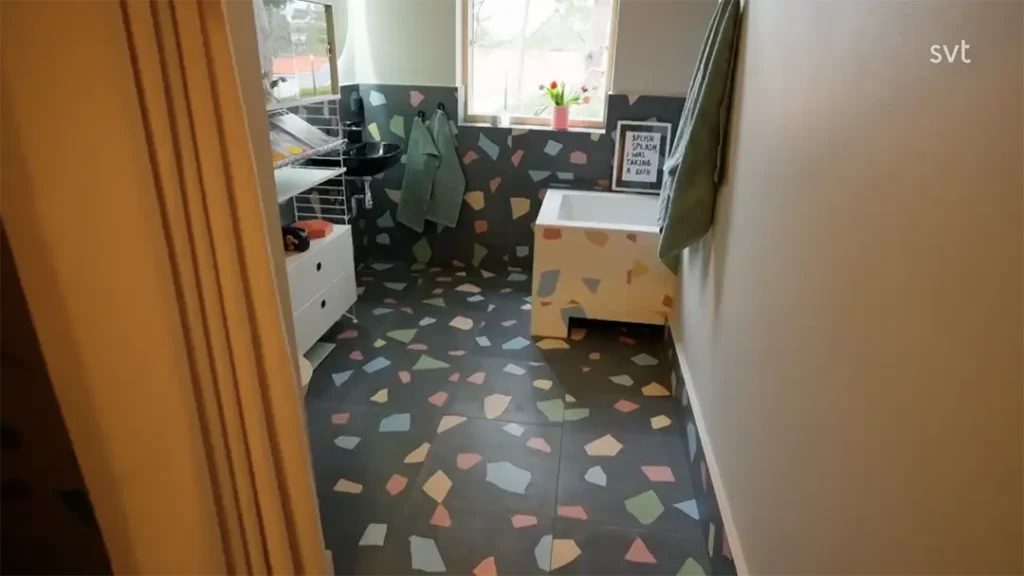
Closure
In February 2023, the house was finally ready. Ulrich’s last work had been realized, and Lorenz and Ann could move into their dream home.
Despite all the challenges, the house had become not only a home, but also a monument to love, family ties and a father’s last gift to his son.
“This is my father’s very last work. This is the house he designed.”

