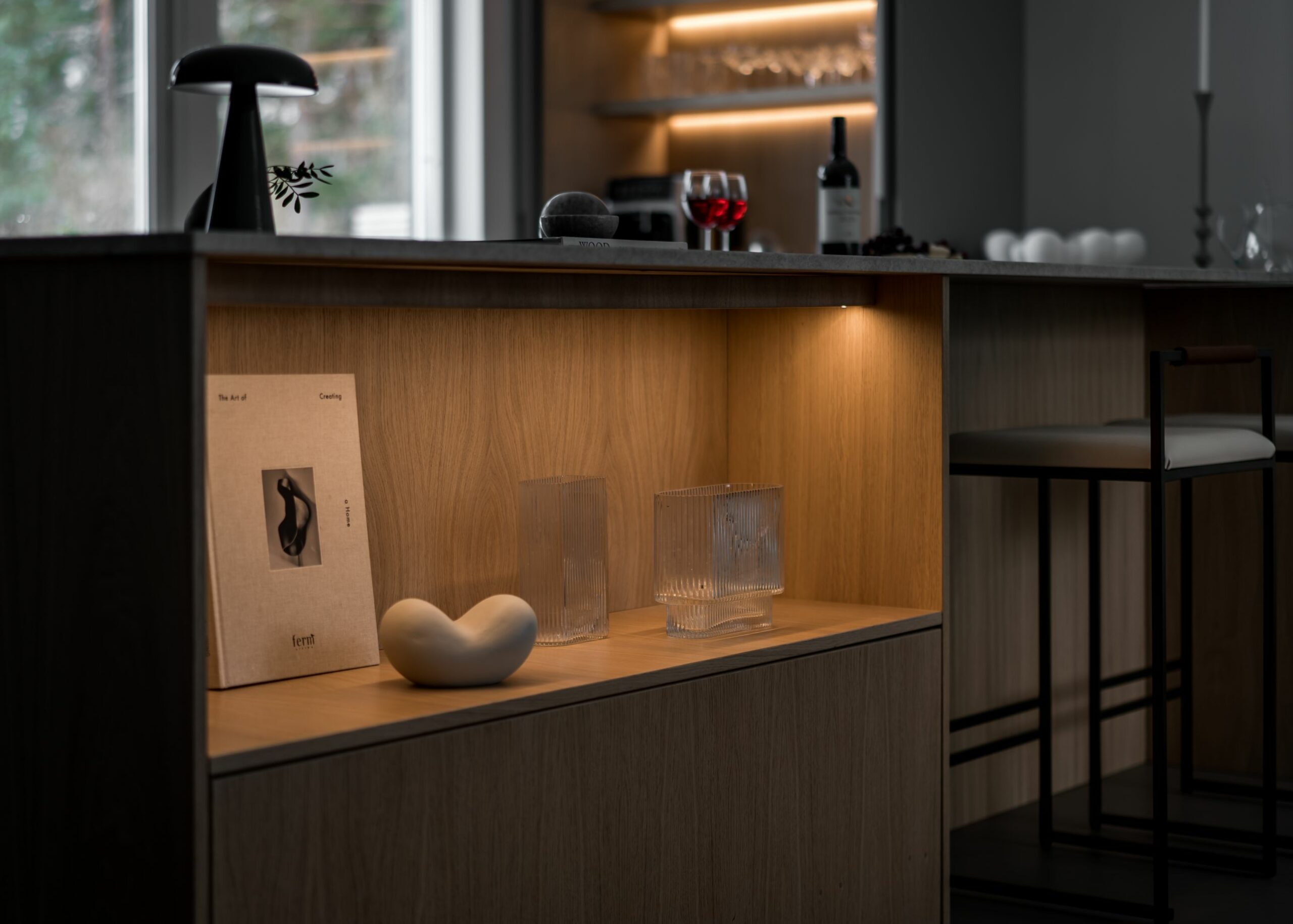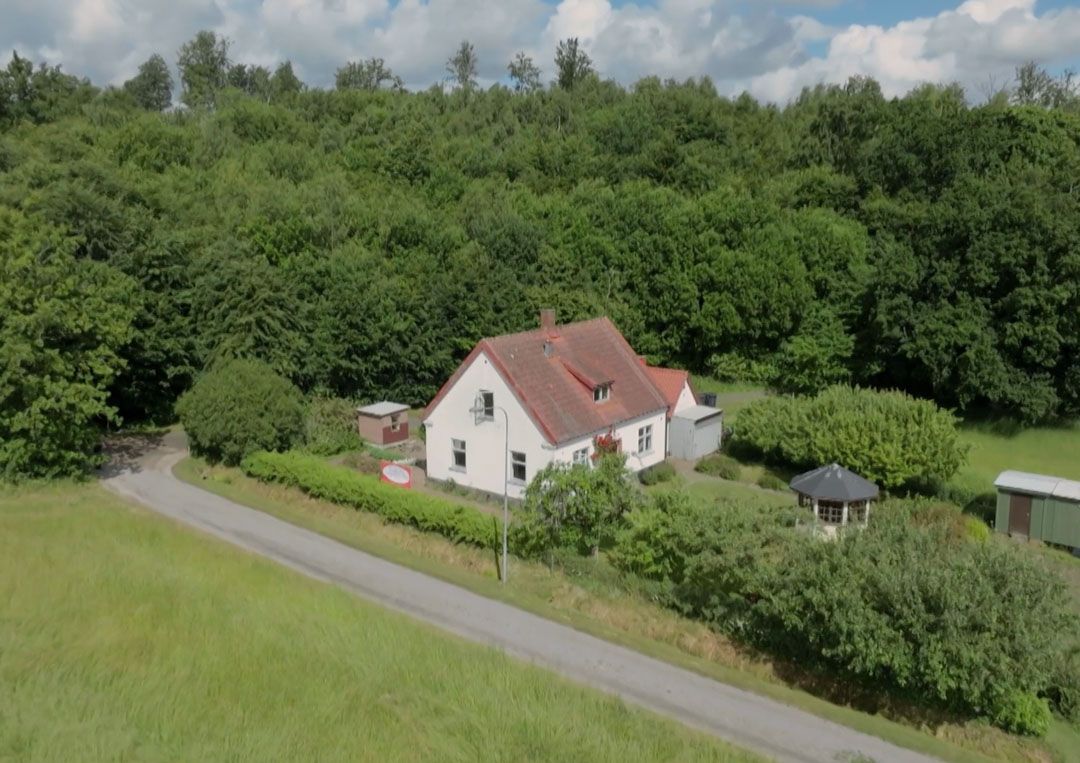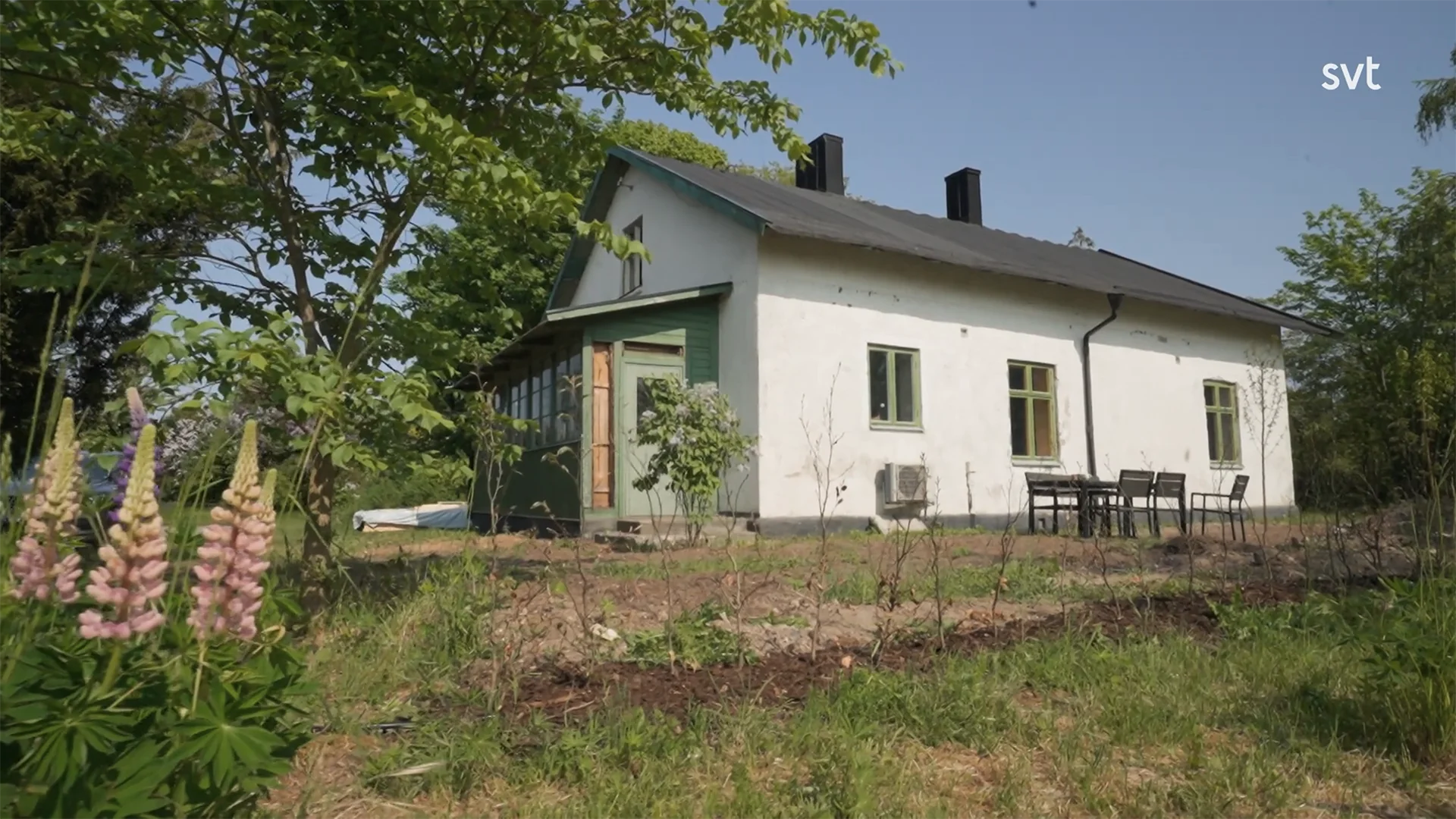In the eighth episode, Lopperstad – Husdrömmar, we follow Alex and Louis on their journey to transform a derelict farmhouse in Lopperstad, Öland, into a living home. The house, which has been abandoned for 20 years, has a rich history and great challenges. With Alex’s professional experience as a carpenter and Louis’s passion for culture and community life, they wholeheartedly embark on a renovation project that balances preservation and modern function.
Table of contents
A journey back in time
Gården i Lopperstad is a classic Öland farmhouse, an architectural gem from the 19th century. With its broken roofs and charming details, it reflects a bygone era where every board and window has a story to tell. Alex and Louis are driven by a desire to respect the soul of the house while making it habitable for a modern family.
A visit to the Himmelsberga Öland Museum gives them both inspiration and knowledge. Museum director Julius Winberg-Sääf explains the importance of balancing authenticity and functionality, a philosophy that permeates the entire project.
Renovation with heart and hands
As a carpenter, Alex has a clear vision for the renovation. Roof, windows and floors – everything will be renovated with care and attention. The old roof tiles are taken down, cleaned and replaced. Alex is building new windows himself in the old style, using the highest quality pine.
The upper floor, which previously resembled an unfurnished attic, is transformed into bedrooms, bathrooms and a hallway. Here they allow themselves to be more creative, with color choices and details that bear their personal stamp.
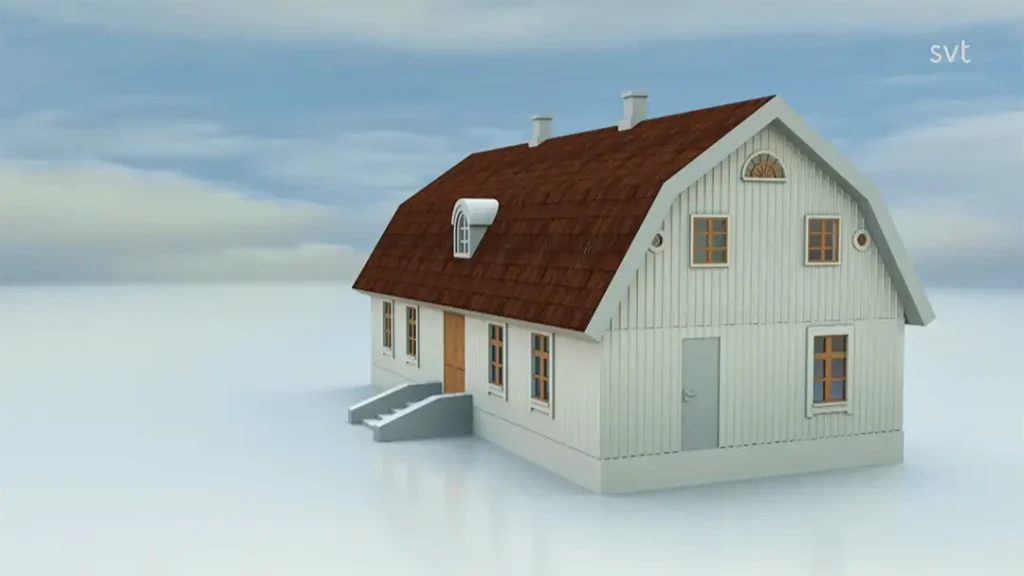
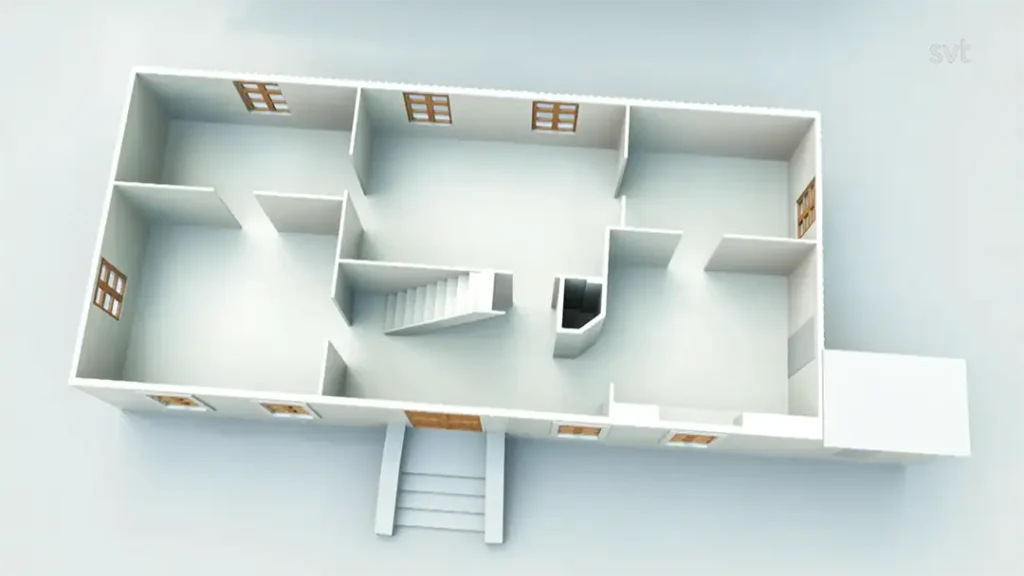
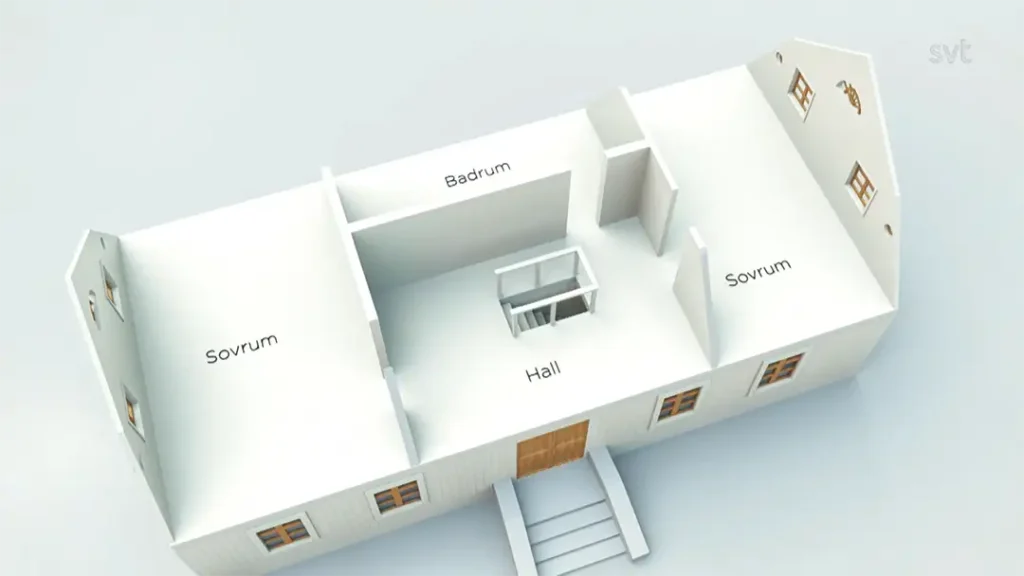
Compromises and creative solutions
A major challenge with old houses is to combine conservation with modern functionality. Alex and Louis are determined to avoid insulation in the walls so as not to affect the original construction of the house. Instead, the roof and floor are carefully insulated to create a more energy-efficient home.
The timetable has been a recurring dilemma. The goal of moving in by midsummer 2021 quickly proved unrealistic. But with persistence and the support of family and friends, they have kept moving forward, step by step.
Colorful details and historical imprints
One of the most eye-catching details of Alex and Louis’ home is the color choices. Pinks, yellows, blues and greens adorn both walls and kitchen cabinets. Wallpapers with historical patterns create a sense of continuity, while adding personality to each room.
Alex has also left little messages inside the walls – stories about who they are and why they made the choices they did. A beautiful way to leave a legacy for future generations.
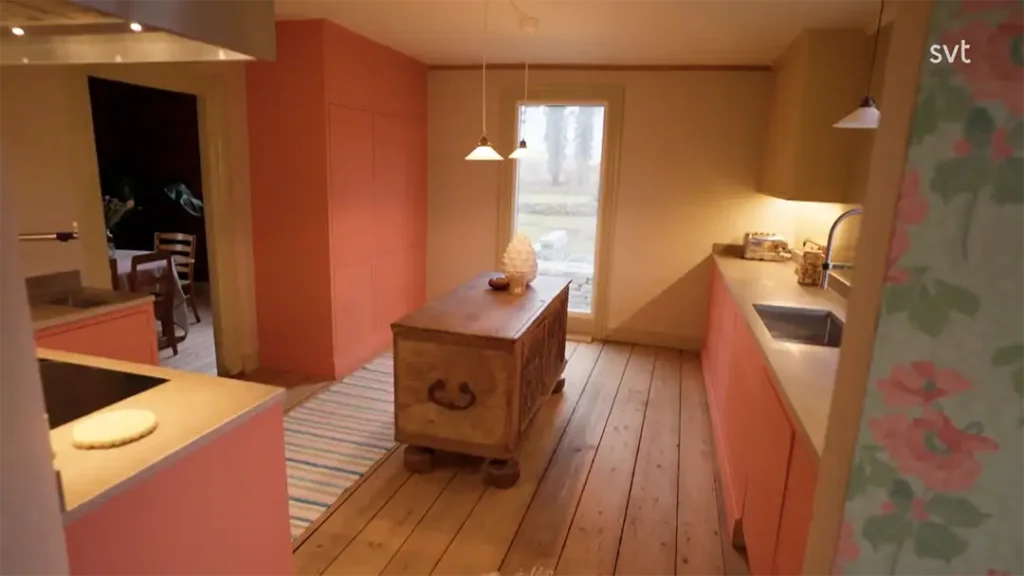
The final result
When Gert and Anne return to see the finished result, they are greeted by a home that balances history and the present. The new windows, the colorful walls, the carefully renovated door and the boarded-up roof all tell a story of love, patience and craftsmanship.
The staircase that Alex built himself in spruce leads to the upper floor where future bedrooms and bathrooms are slowly but surely taking shape.
Facts about the house
Year of construction: 1850-1855
Living space: 210 m²
Purchase price: SEK 2 million
Renovation cost: SEK 1.5 million
Start of construction: Summer 2020
Planned occupancy: Midsummer 2021
Actual occupancy: 2023
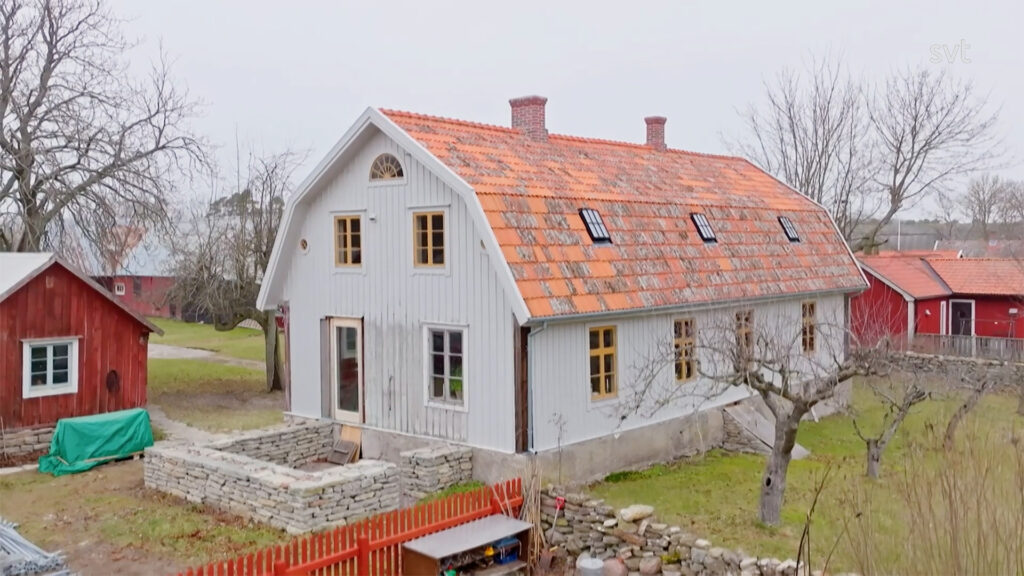
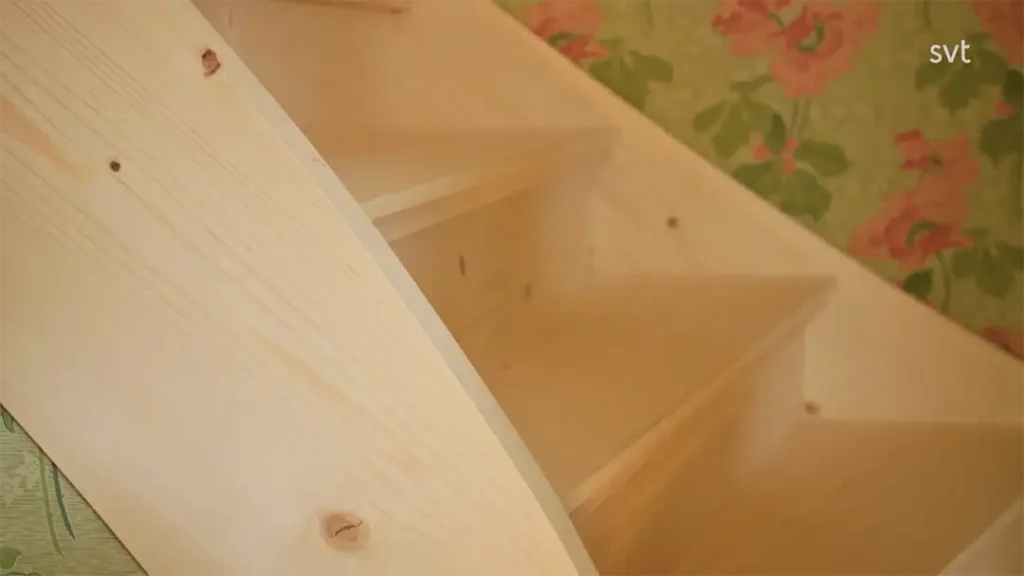
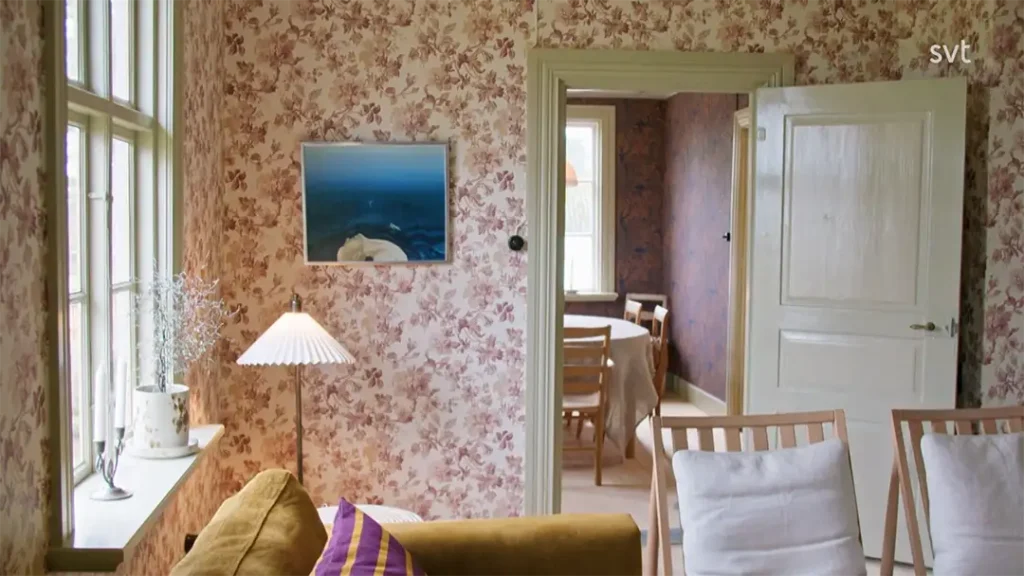
Closure
Alex and Louis have not only built a home for themselves and their son Åke, but also created a sustainable future for a piece of Swedish history. By combining traditional craftsmanship with modern solutions, they have shown that it is possible to preserve the soul of the house without compromising on functionality.
The old Öland farm in Lopperstad has once again become a place filled with life, laughter and hope for the future. As Alex himself puts it: “This house will outlive us and remain for many generations to come.”

