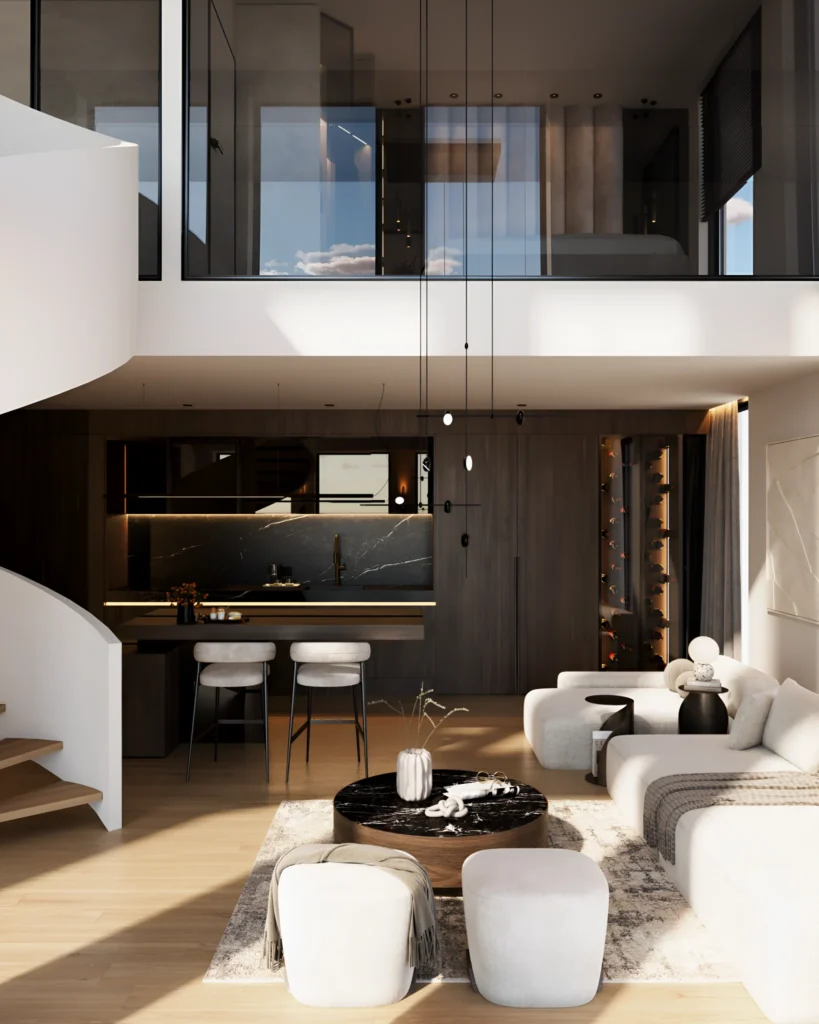A luxury duplex apartment in Karlatornet
Discover a luxurious duplex in Karlatornet with top-of-the-range bespoke interiors. Bespoke furniture, exclusive materials and smart solutions.
A luxurious duplex apartment in Karlatornet with custom-made furniture
A luxurious duplex apartment in Karlatornet with custom-made furniture
In Sweden’s most iconic building, we have created a top-class, bespoke interior. The client wanted the interior to match Karlatornet’s unique architecture, and we took on the assignment with the vision of combining elegance and function. Inspired by the lobby and the building’s facade, we have created a consistently luxurious feeling where dark material choices and smart solutions maximize both aesthetics and usability.
Entrance - An exclusive first impression
The entrance is designed to be both functional and inviting. An open shelving unit with LED lighting and elegant knobs provides space for guests, while a narrow cabinet offers storage for smaller belongings. On the opposite side, a mirror with recessed Nero Marquina marble creates a beautiful relief surface.
To optimize space, standard cabinets have been replaced with bespoke options in walnut veneer with milled handles. The inside houses clothes storage and a cleaning cabinet, providing a perfect balance between style and function.
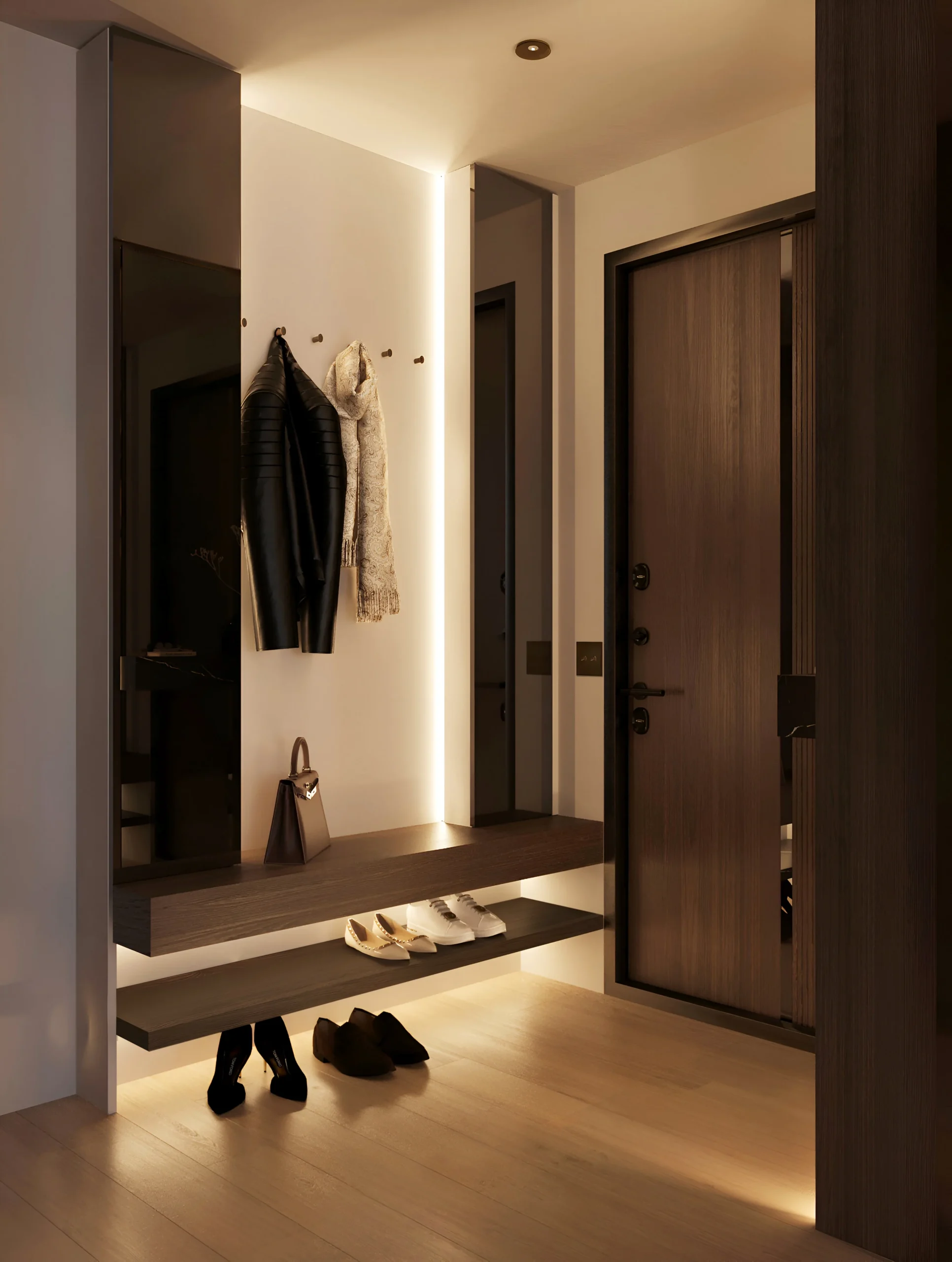
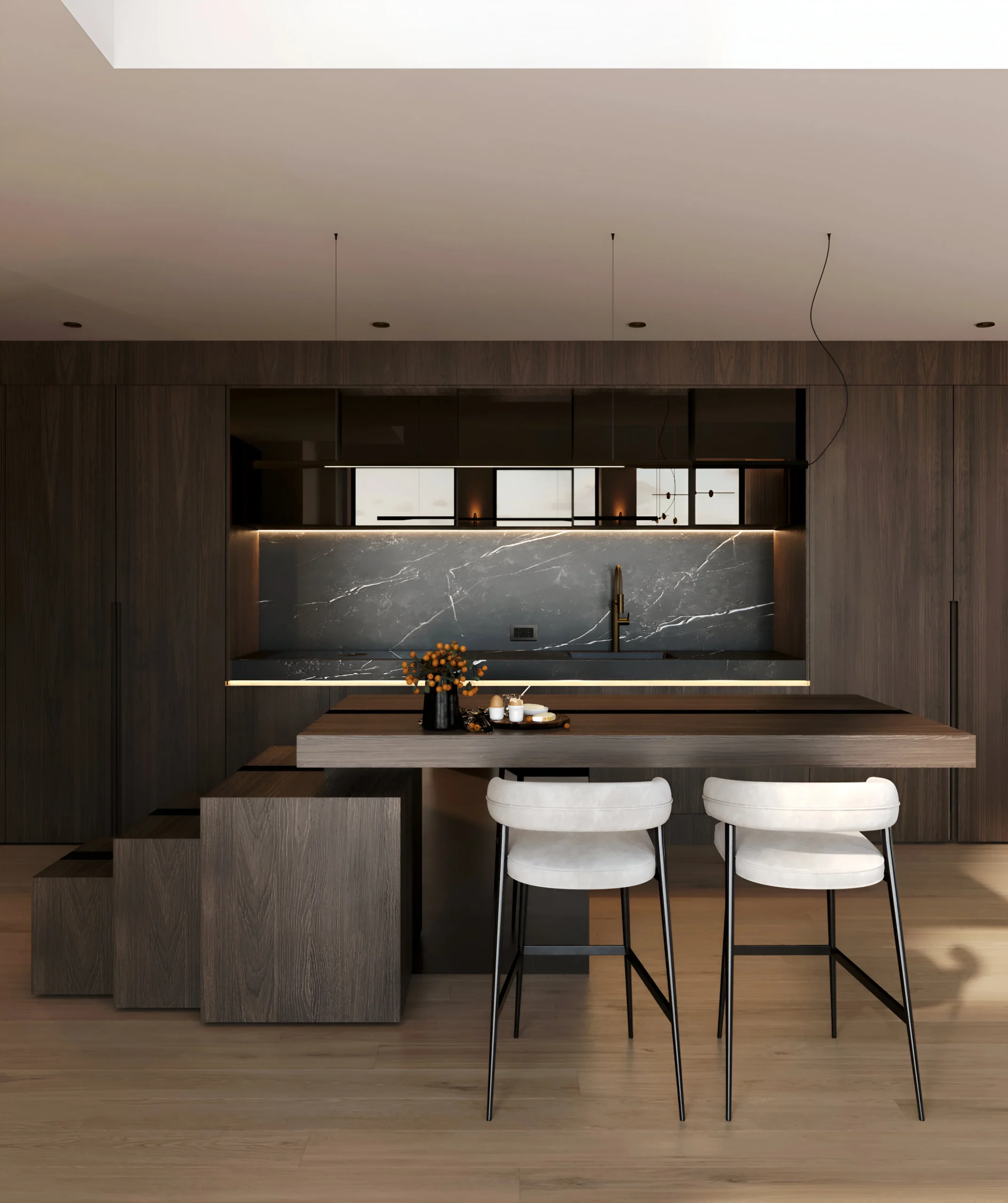
An exclusive kitchen in dark stained walnut
The kitchen is the heart of the home and part of the open floor plan with double height ceilings. The kitchen island, inspired by the facade of the Karl Tower, has a center section in black-tinted glass and transitions into a floating countertop with a mitered outer edge for a solid impression. Above it floats a discreet line lighting that emphasizes the kitchen’s details.
The wall cabinets continue the theme with mirrors in three depths, an interpretation of the building’s twisted facade. LED under-cabinet lighting illuminates the black marble worktop and provides elegant evening lighting. An integrated induction hob and a Gessi sink complete the workspace.
To the left is a pocket cabinet with coffee bar, oven and microwave – as stylishly open as closed.
Living room - A spectacular view
The living room looks up to the bedroom through large glass panels, creating an airy and exclusive feel. Recessed curtains with LED lighting enhance the atmosphere, and the suspended ceiling light becomes a natural focal point
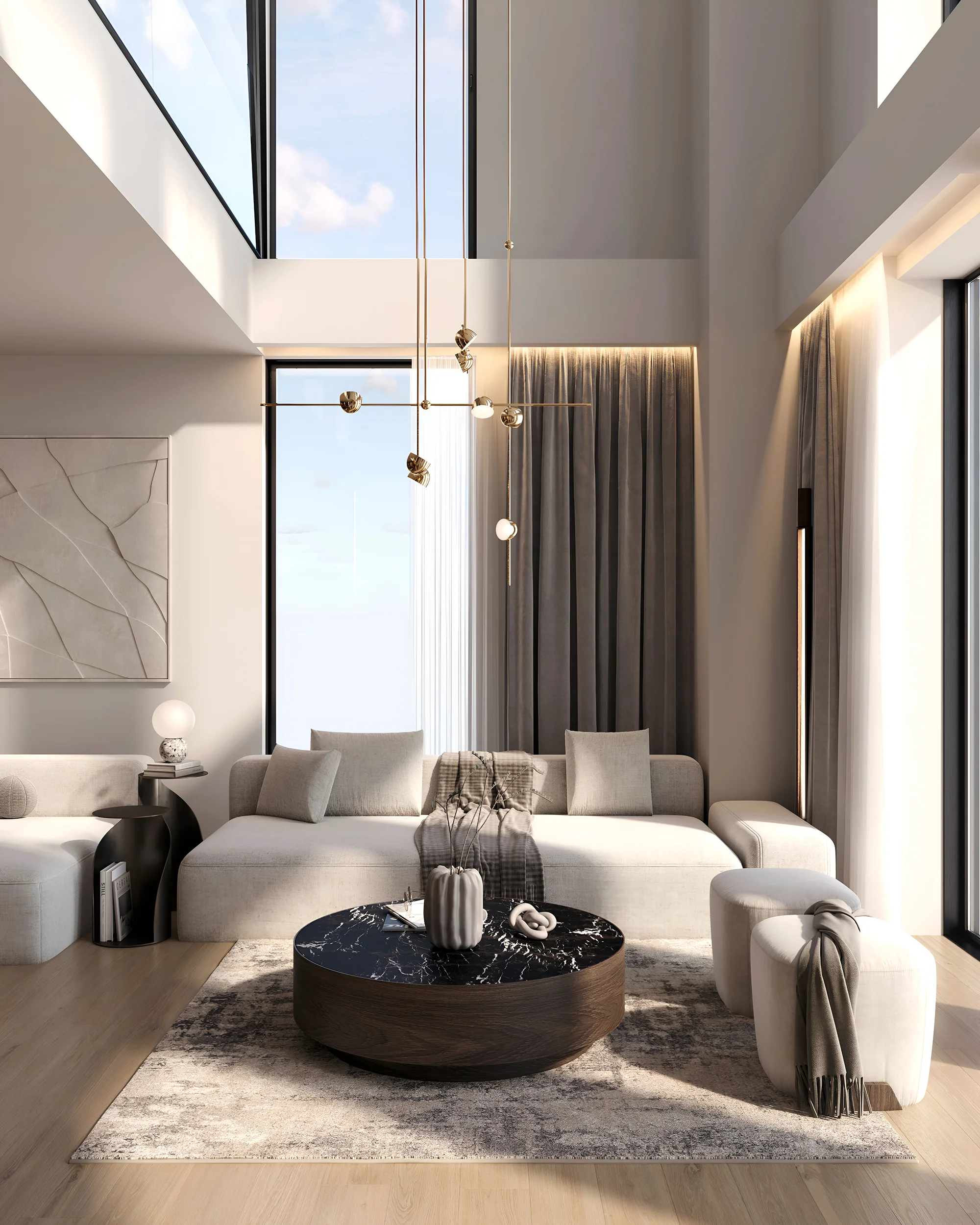
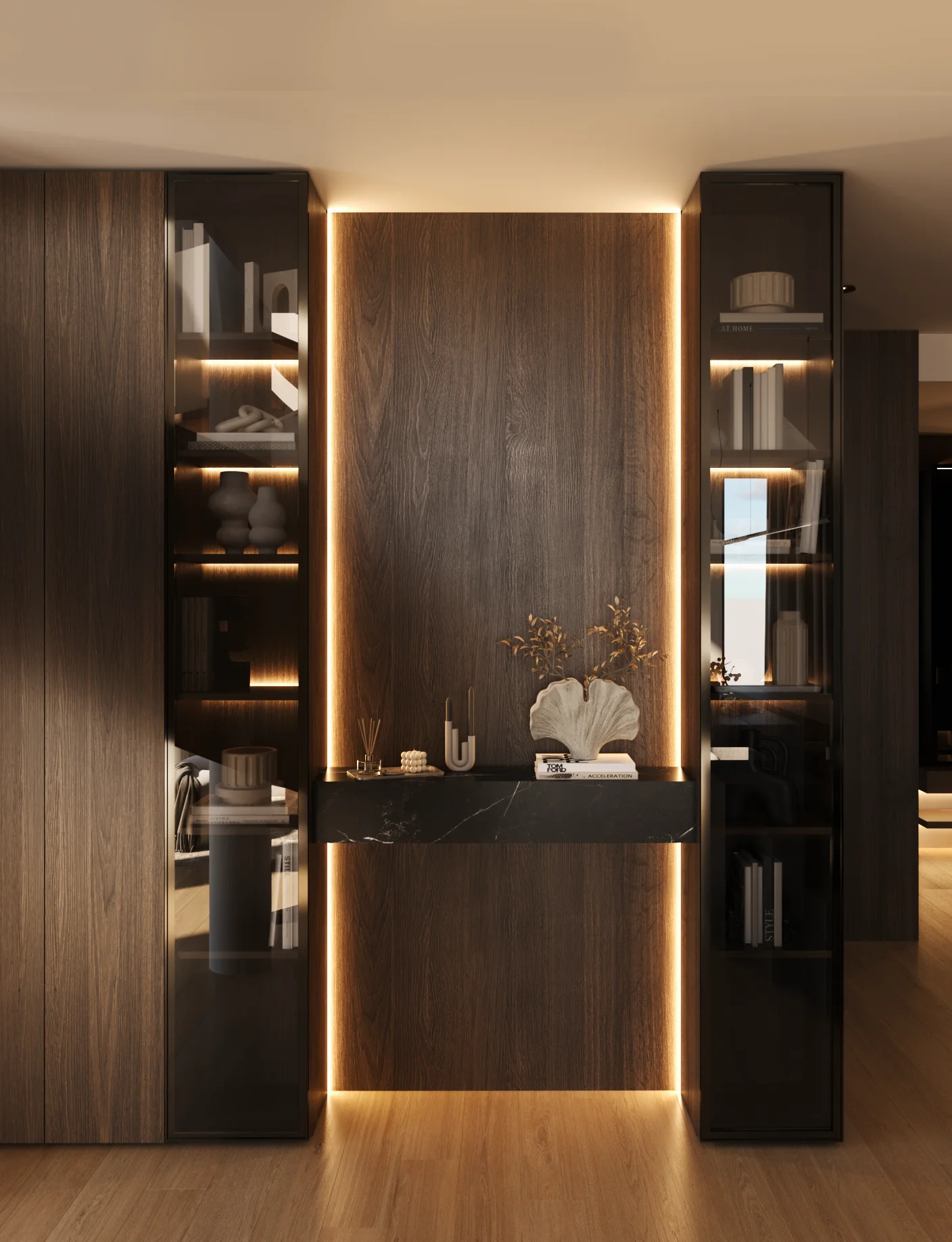
Bookcase and wardrobe - Seamless storage in elegant materials
The tall cabinets in the bedroom have glass doors with thin aluminum frames and concealed hinges. Inside, there are clothes rails, drawers and a glass compartment perfect for jewelry and watches. The shelves are double thickness to allow for recessed LED lighting that illuminates without glare.
In the living room, a built-in bookshelf blends seamlessly with the wall and also covers the door to the toilet. Recessed LED strips along the shelves create an elegant frame, while a bench in Nero Marquina marble provides both practical surface and visual contrast. The glass doors have concealed Salice hinges, and the interior has space for both books and decorative items.
Master bedroom - An oasis of luxury and comfort
Located upstairs, the master bedroom is a perfect combination of sophistication and function. The headboard, upholstered in warm gray velvet, stretches from floor to ceiling and is framed by recessed spotlights that create a soft wall of light in the evening. On either side are fitted bedside tables with Taj Mahal natural stone worktops, and above them hang Lee Broom pendant lights in a gold finish.
The dark-tinted mirrors give the room space and reflect the view from all angles. Behind one of the mirrors hides a cabinet with sensor-controlled lighting – a clever solution for storing sheets, towels and clothes.
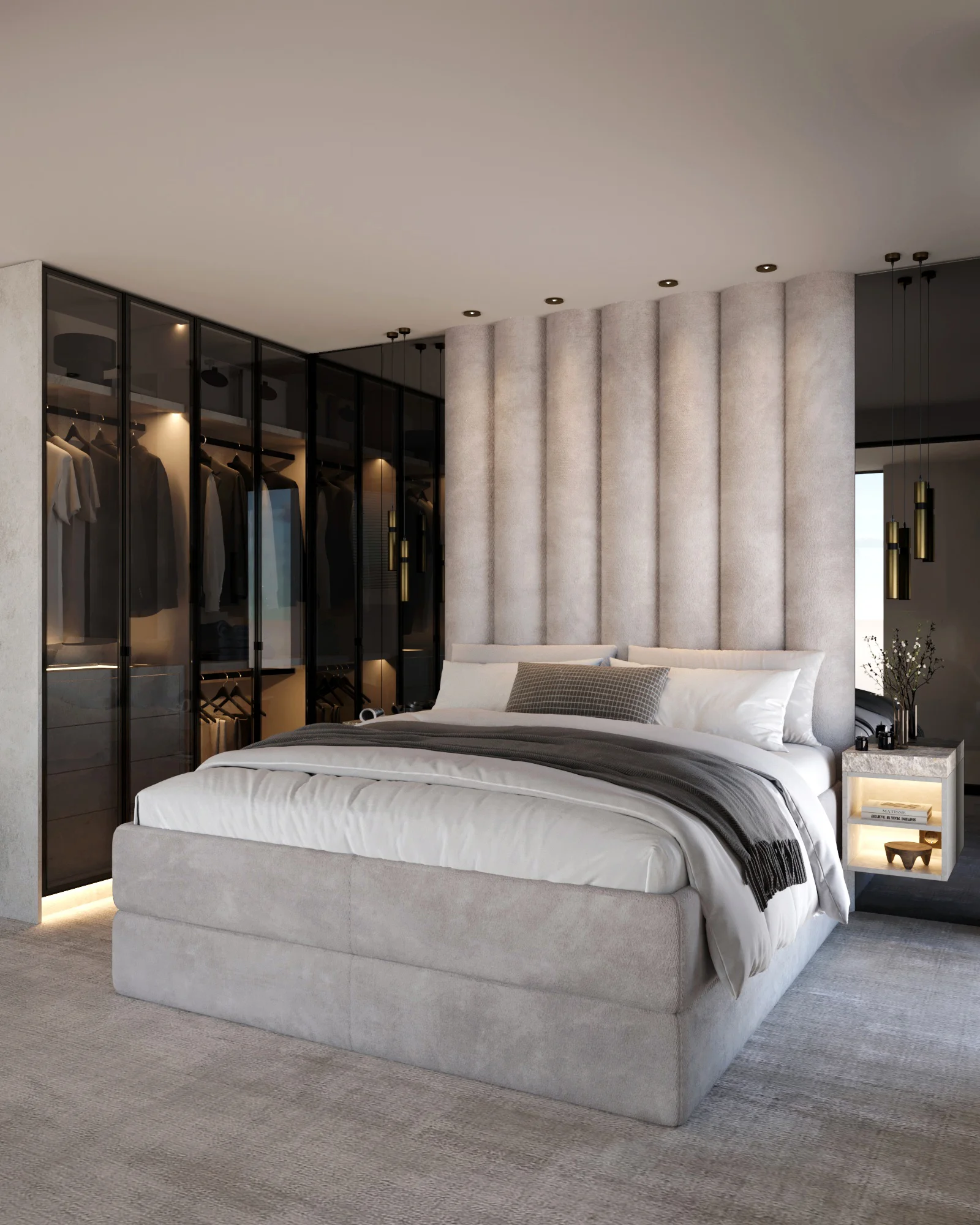
Går du och funderar på ett projekt?
Boka en gratis konsultation så går vi igenom det projekt som du funderar på. Vårt expertteam hjälper dig genom hela processen – från idé till färdigt projekt
all images from the project
pictures of OTHER whole homes
Testimonials
Victoria
They understood our vision right away and made the process smooth
We enlisted the help of Stiligt for a complete renovation of our villa. It started with the kitchen, but we were so happy that they helped us with solutions for the whole house. They understood our vision right away and made the process smooth with smart and responsive ideas. Now we have a home that feels just right – modern, harmonious and unique. Highly recommended!
Jacob
We highly recommend Stiligt
We completely renovated our villa in Djursholm and hired Stiligt for the kitchen, wardrobes and laundry room. Their responsiveness and insights transformed our ideas into something even better. The process was smooth and the result exceeded our expectations. We highly recommend Stiligt for unique and customized solutions!
Beställning - så går det till
Att bygga en platsbyggd lösning ska vara enkelt. Så här går det till att beställa en platsbyggd lösning från Stiligt – i 6 enkla steg.
01
Skicka en mer information och boka en gratis konsultation
Fyll i vårt formulär för att skicka en mötesförfrågan för en gratis konsultation – fyll gärna i så mycket information som möjligt om projektet och era önskemål
02
Prisförslag
Vi återkommer med prisförslag och ungefärlig leveranstid
03
Hembesök
Vi gör ett hembesök för en designkonsultation, där vi också går igenom detaljer och gör mätningar.*
04
Ritningar
Vi tar fram detaljerade 3D-ritningar och skickar till dig för feedback.*
05
Slutskiss och offert
Ni får den slutliga skissen och offerten för projektet.
06
Leverans och installation
Vi producerar din walk in closet i vårt eget snickeri och utför installationen i ditt hem.
* Designkonsultationen ingår i totalkostnaden men skulle ni som kund vilja avbryta samarbetet efter hembesöket så debiterar vi för timmarna för designkonsultationen.

