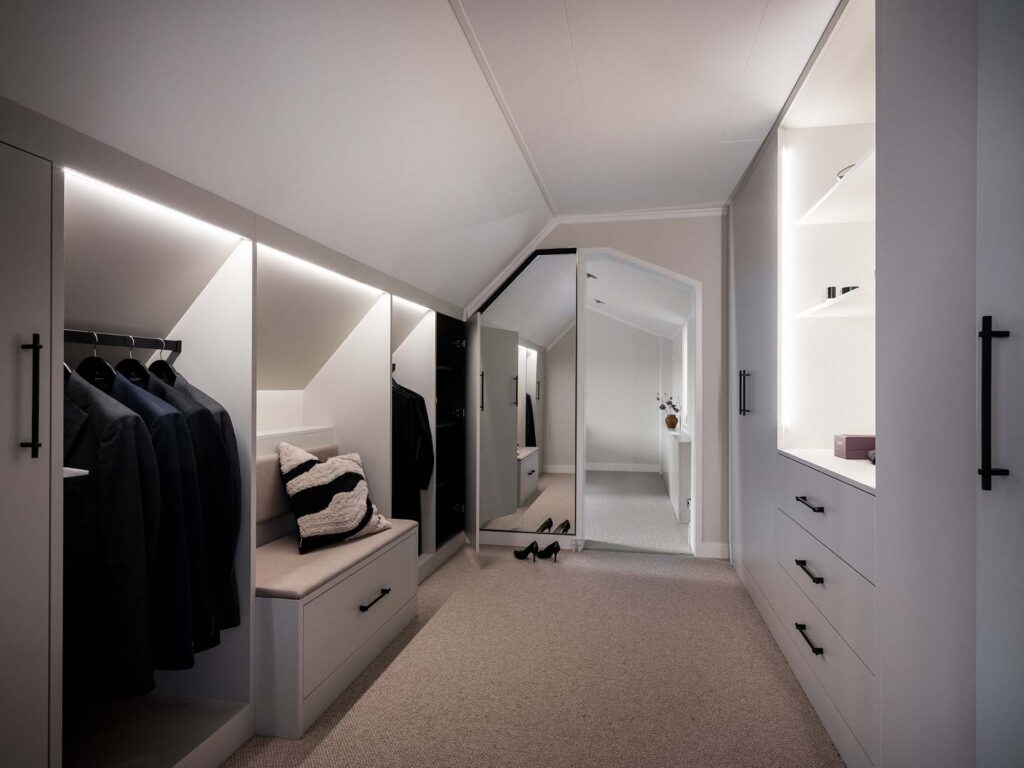Bright walk in closet
A bright walk-in closet with a sloping ceiling – a challenge turned into a stylish and functional solution. See this and more inspiring projects!
Bright walk-in closet with a quiet home feel

Walk in closet with a quiet home feeling
If you dream of decorating a walk in closet with everything you can imagine, then you have found the right place. We always start from your dreams, visions and possibilities when we then begin to decorate your walk in closet. No space is really too big or too small. It is important to use every centimeter correctly and adapt the solutions to your particular room.
If you have the space – then we have the solutions, materials, visions and expertise.
NCS: 2005-Y20R
Hatch type: Smooth. Lacquered MDF
Carcasses(inside cabinet): Anthracite
Gripping solution: Handles
Lighting: Integrated in front edge trim in open sections
Special solutions: Seat cushion. Concealed entrance to cat loft. Made-to-measure mirror with powder-coated frame that has lighting at the top
Maximize storage in spaces with sloping ceilings
Here we have had the chance to help a family who have a good space, but with the sloping ceiling they felt it is difficult to get maximum storage. The room is adjacent to their bedroom so tying the feeling between the rooms was an obvious choice. A beige carpet ties the rooms together. The harmonious colors wander between and to tie the rooms together even more, we have also had the chance to build a bespoke seating furniture by the windows in the bedroom.
The smooth fronts have a pleasant shade, as does the beige carpet, so here the black details have become what stands out. Handles, clothes rails and frames are the contrast the room needs, so dare to find your accent when decorating your walk in closet.
Lighting is essential in most rooms and here it creates exactly the effect you want. Let the room have different types of lighting, dare to mix the built-in lighting in shelves, drawers and cabinets with lighting in the ceiling and make sure that all lighting can be adjusted in strength. Choosing the color of the LED lighting or lamps makes a big difference and with the right choice, the lighting gives the room space and a sense of luxury.
Think function, design and ease of use when decorating your walk in closet. You don’t want to hit your head on the sloping ceiling when reaching for a hanger, shelves should not be so deep that it becomes difficult to reach and see while the details should have the chance to stand out.
Here, the cabinets have been pulled out ten centimeters from the wall so as not to hit your head and provide the best function, small details that are noticeable when you miss and create a sense of perfection when they are seated.



Are you ready to create a unique design?
Send a price request for your project and our expert team will guide you through the entire process – from idea to finished project.
all images from the project
pictures from OTHER walk in projects
The Ultimate Guide to Planning Your Walk In Closet
Many people dream of having their own walk-in closet. For those interested in clothes, it may even be a must to avoid dividing their clothes into several rooms. So how should you think about creating this room? We at Stiligt have designed and built many walk-in closets over the years – we know what it takes to create unique walk-in closets that give that extra wow feeling.
We also know that there is a lot to think about to get a perfect end result and that there are many decisions to make along the way.
That’s why we have created the ultimate guide to planning your walk-in closet. Here we share our best tips for planning and designing your walk-in closet – step by step.
The Ultimate Guide to Planning Your Walk In Closet
Here we share our best tips for planning and designing your walk-in closet – step by step.
Testimonials
Victoria
They understood our vision right away and made the process smooth
We enlisted the help of Stiligt for a complete renovation of our villa. It started with the kitchen, but we were so happy that they helped us with solutions for the whole house. They understood our vision right away and made the process smooth with smart and responsive ideas. Now we have a home that feels just right – modern, harmonious and unique. Highly recommended!
Jacob
We highly recommend Stiligt
We completely renovated our villa in Djursholm and hired Stiligt for the kitchen, wardrobes and laundry room. Their responsiveness and insights transformed our ideas into something even better. The process was smooth and the result exceeded our expectations. We highly recommend Stiligt for unique and customized solutions!
Beställning - så går det till
Att bygga en platsbyggd lösning ska vara enkelt. Så här går det till att beställa en platsbyggd lösning från Stiligt – i 6 enkla steg.
01
Skicka en mer information och boka en gratis konsultation
Fyll i vårt formulär för att skicka en mötesförfrågan för en gratis konsultation – fyll gärna i så mycket information som möjligt om projektet och era önskemål
02
Prisförslag
Vi återkommer med prisförslag och ungefärlig leveranstid
03
Hembesök
Vi gör ett hembesök för en designkonsultation, där vi också går igenom detaljer och gör mätningar.*
04
Ritningar
Vi tar fram detaljerade 3D-ritningar och skickar till dig för feedback.*
05
Slutskiss och offert
Ni får den slutliga skissen och offerten för projektet.
06
Leverans och installation
Vi producerar din walk in closet i vårt eget snickeri och utför installationen i ditt hem.
* Designkonsultationen ingår i totalkostnaden men skulle ni som kund vilja avbryta samarbetet efter hembesöket så debiterar vi för timmarna för designkonsultationen.

