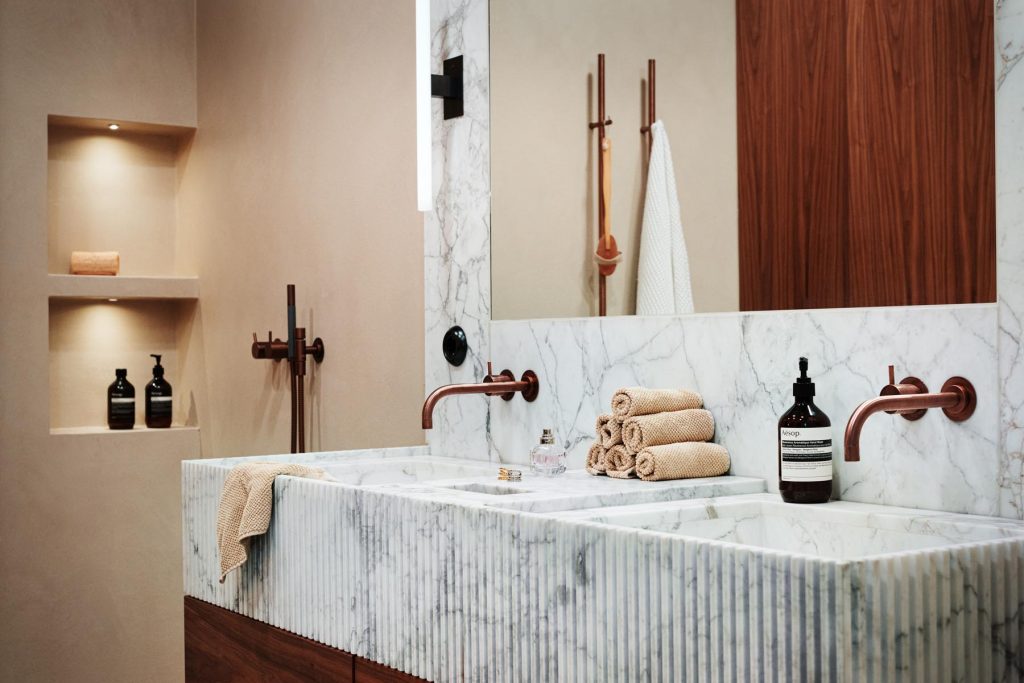Luxury bathroom
Modern bathroom
Luxury bathroom with designer sink
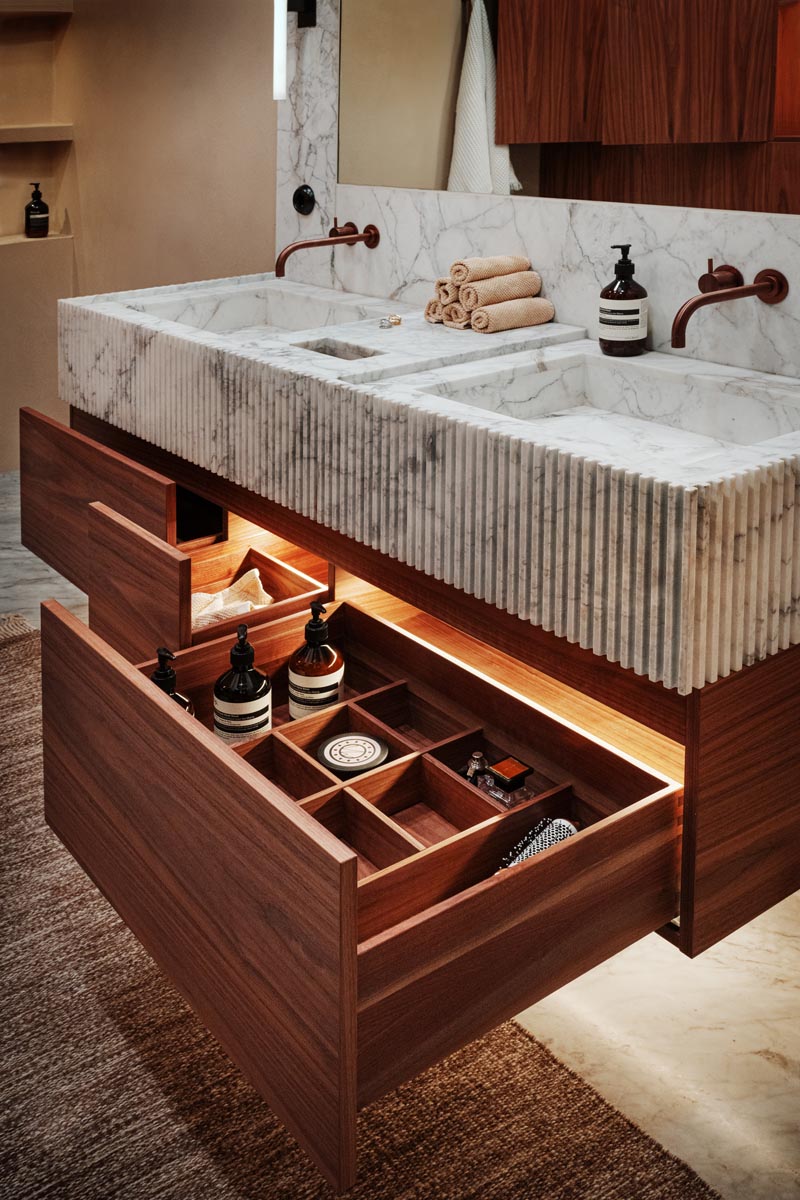
Luxury Bathroom
In this project, we at Stiligt have transformed a bathroom into a harmonious place where relaxation meets functionality. The bathroom is a celebration of craftsmanship and carefully selected materials, combining timeless aesthetics with modern solutions. The aim has been to create a space that feels as luxurious as it is practical.
A modern interpretation of classic elegance
The starting point for the design was to combine classic materials with a luxurious touch. Carrara marble plays the main role and is used both in the washbasin and as wall and floor cladding. The rich veining of the marble adds a sense of exclusivity and acts as an artistic element in the room.
The washbasin is carefully designed by us down to the last detail. Its grooved front creates a three-dimensional texture that plays with light and brings the surface to life. The warm copper mixers and fittings from Vola add color and elegance to the whole. The basin also has a practical opening for used towels, which can be conveniently thrown into a drawer underneath.
A special feature is the integrated lights above the solid finger-jointed drawers. These both improve organization and provide warm, atmospheric lighting. The drawers are also equipped with specially designed inserts that help keep smaller items organized, making everyday life both easier and more elegant.
NCS: Walnut veneer
Hatch type: Smooth
Frames: Walnut laminate
Handle solution: Push-to-open
Lighting: Integrated in open sections and in all closed cabinets and drawers
Special solutions: Built-in laundry basket, cross shelves, built-in washer and dryer
storage and functionality
The built-in cabinets behind the toilet extend from wall to wall, floor to ceiling, offering a practical and aesthetic solution for storage. In the center section, we have designed cross shelves, inspired by wine storage, which provide a decorative place for towels. Behind the shelves are integrated LED strips that create elegant decorative lighting.
To the right of the toilet, we have built in fabric-covered laundry baskets and storage for towels and sheets. All the cabinets have sensor-controlled, integrated lighting that provides both comfort and luxury.
Behind the luxurious linen glass is a laundry stack with washing machine and dryer. To reduce transparency, we have applied a tinted film to the glass, which both increases privacy and preserves the elegance of the design. Here too, the lighting is sensor-controlled and consists of LED strips that provide discreet but effective lighting.
A bathroom for relaxation
The shower, with its generous Vola overhead shower in copper finish, is designed for total relaxation. The built-in recesses and the sober, carrara marble create a calm environment that invites long, relaxing showers. The warm copper tones contrast beautifully with the elegant veining of the marble and the soft light from the room. The walls are covered with beige microcement for a luxurious, uniform feel.
The double-head washbasin is both a practical solution and an aesthetic highlight. The combination of generous space, the elegance of the marble and the natural warmth of the wood make this the heart of the bathroom – a place where functionality and beauty meet in perfect balance.
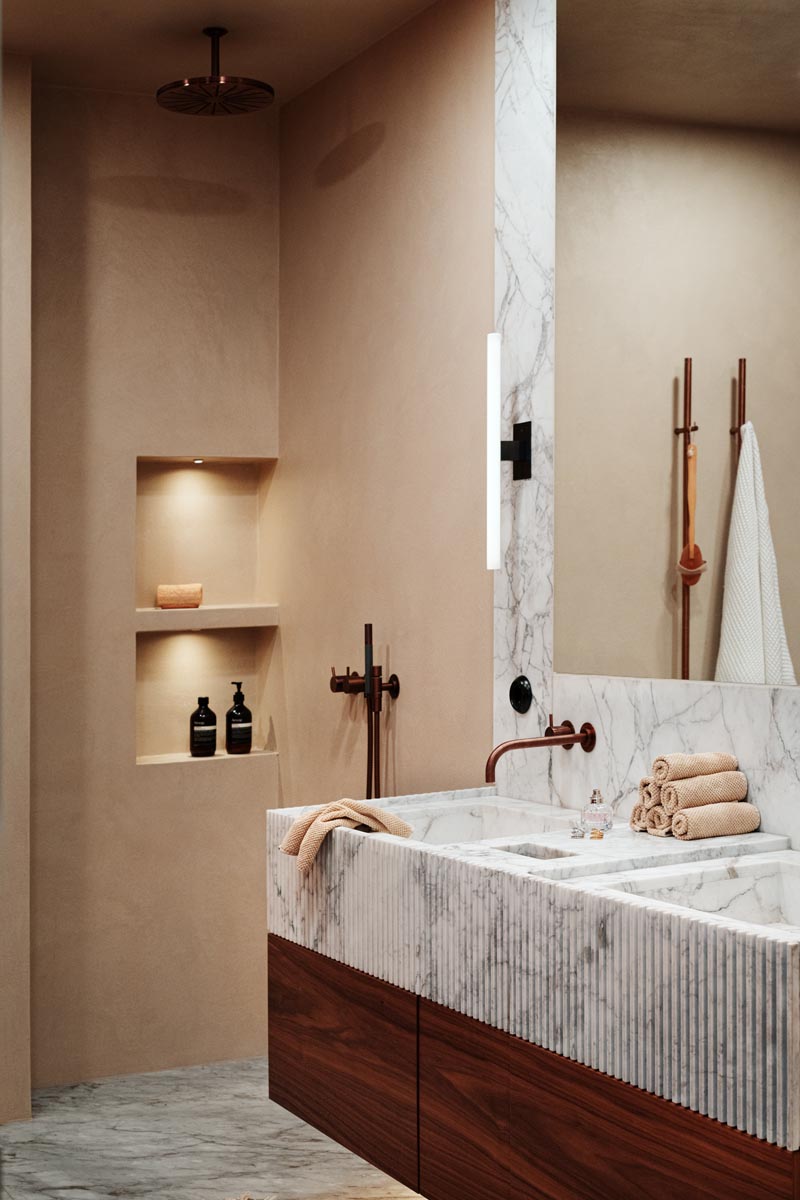
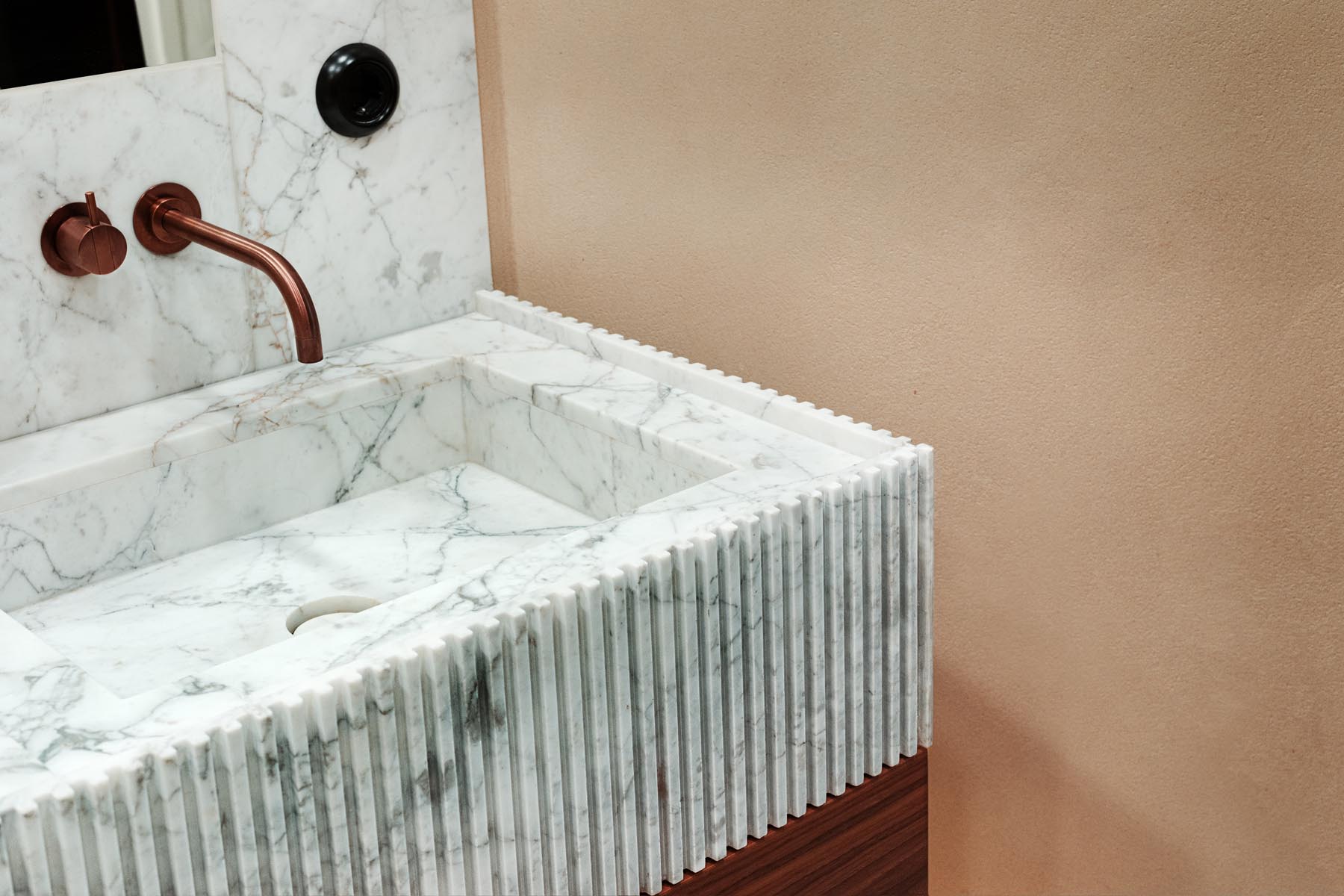
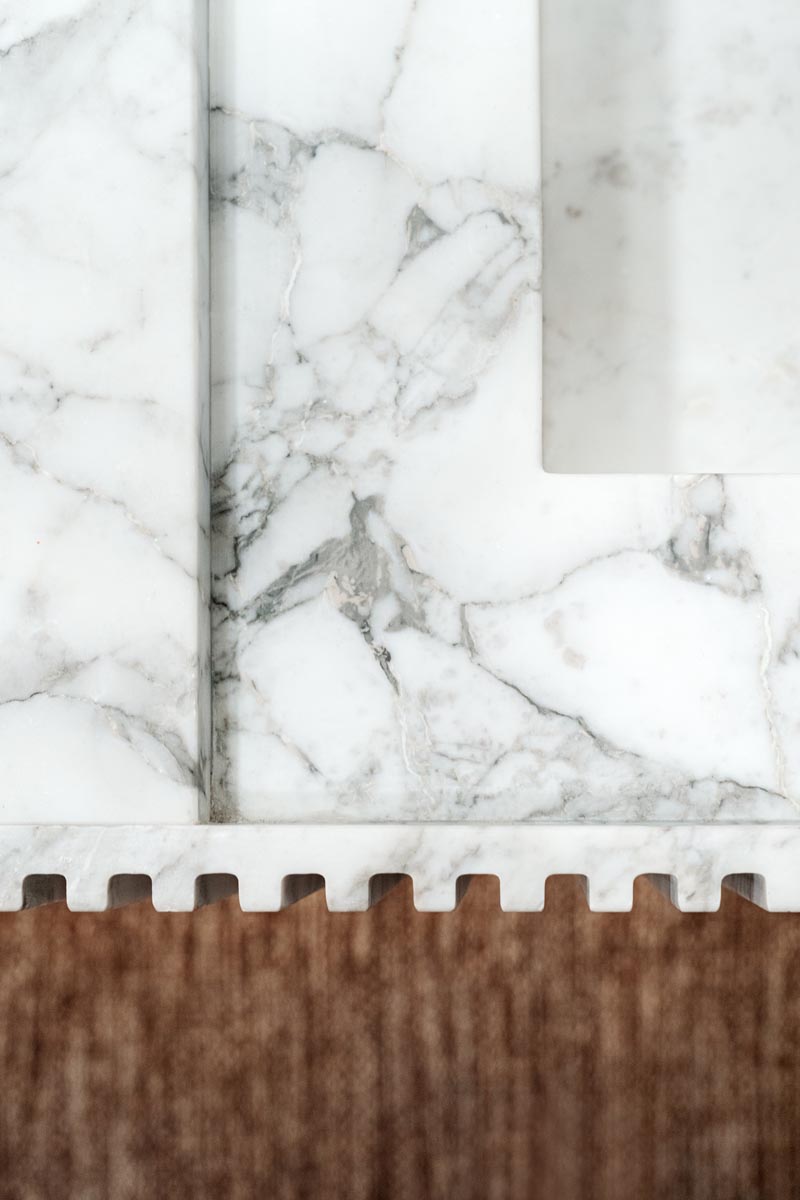
Går du och funderar på ett projekt?
Boka en gratis konsultation så går vi igenom det projekt som du funderar på. Vårt expertteam hjälper dig genom hela processen – från idé till färdigt projekt
all images from the project
ALL Special projects
Testimonials
Victoria
They understood our vision right away and made the process smooth
We enlisted the help of Stiligt for a complete renovation of our villa. It started with the kitchen, but we were so happy that they helped us with solutions for the whole house. They understood our vision right away and made the process smooth with smart and responsive ideas. Now we have a home that feels just right – modern, harmonious and unique. Highly recommended!
Jacob
We highly recommend Stiligt
We completely renovated our villa in Djursholm and hired Stiligt for the kitchen, wardrobes and laundry room. Their responsiveness and insights transformed our ideas into something even better. The process was smooth and the result exceeded our expectations. We highly recommend Stiligt for unique and customized solutions!
Beställning - så går det till
Att bygga en platsbyggd lösning ska vara enkelt. Så här går det till att beställa en platsbyggd lösning från Stiligt – i 6 enkla steg.
01
Skicka en mer information och boka en gratis konsultation
Fyll i vårt formulär för att skicka en mötesförfrågan för en gratis konsultation – fyll gärna i så mycket information som möjligt om projektet och era önskemål
02
Prisförslag
Vi återkommer med prisförslag och ungefärlig leveranstid
03
Hembesök
Vi gör ett hembesök för en designkonsultation, där vi också går igenom detaljer och gör mätningar.*
04
Ritningar
Vi tar fram detaljerade 3D-ritningar och skickar till dig för feedback.*
05
Slutskiss och offert
Ni får den slutliga skissen och offerten för projektet.
06
Leverans och installation
Vi producerar din walk in closet i vårt eget snickeri och utför installationen i ditt hem.
* Designkonsultationen ingår i totalkostnaden men skulle ni som kund vilja avbryta samarbetet efter hembesöket så debiterar vi för timmarna för designkonsultationen.

