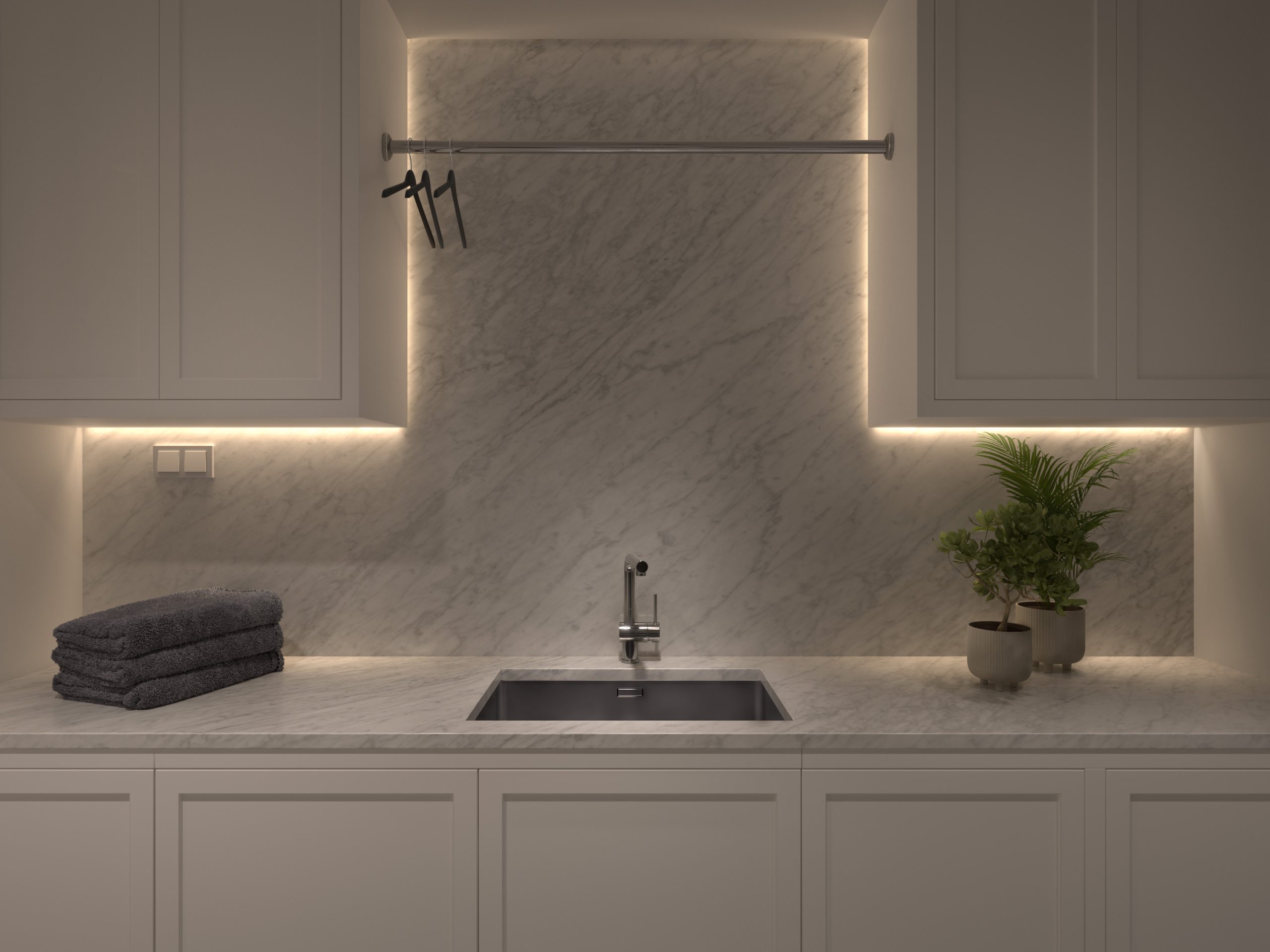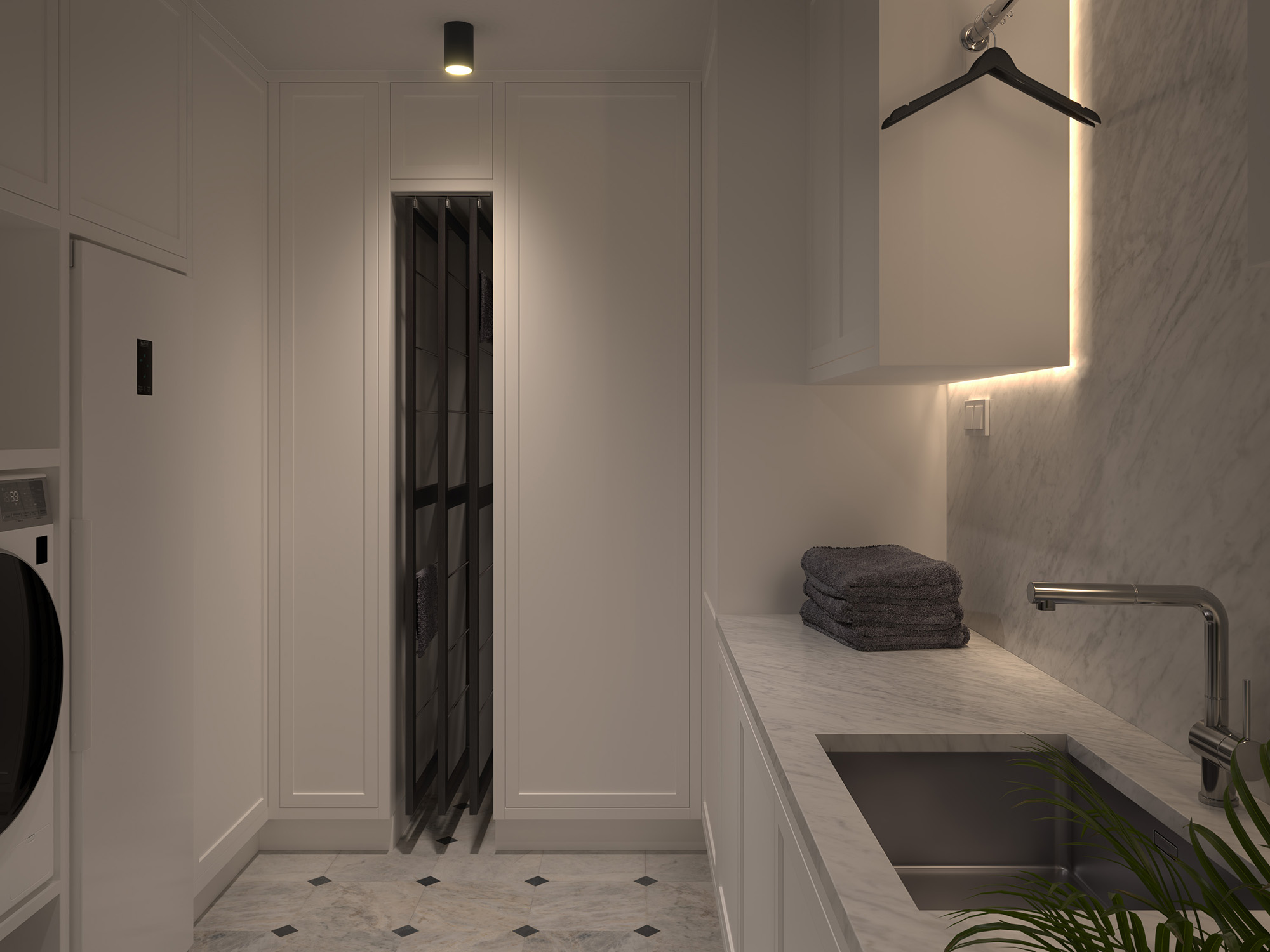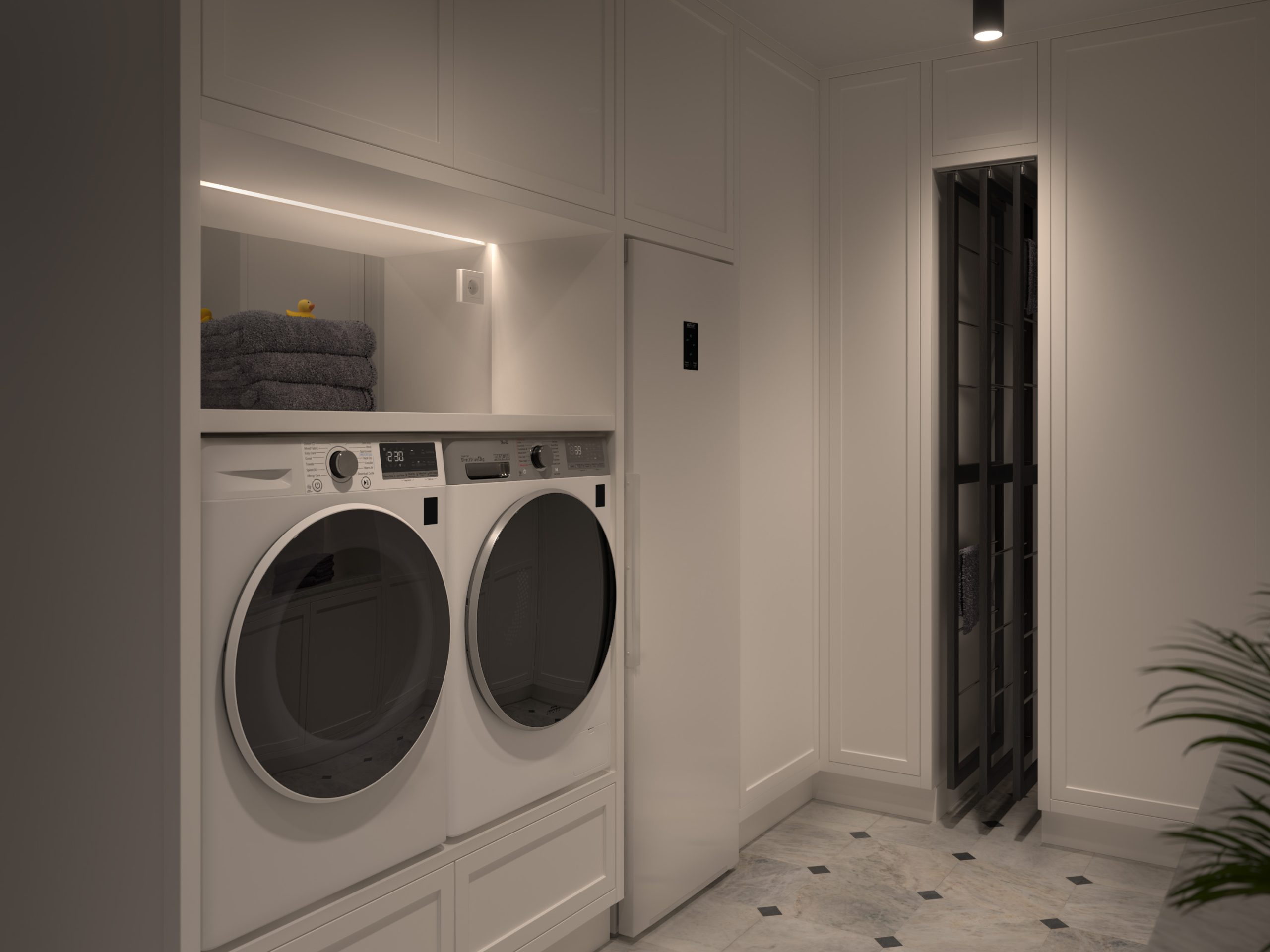Modern laundry room
Modern laundry room
A luxury laundry room in neoclassical style

A luxury laundry room in neoclassical style
The laundry room is often a forgotten space where function is prioritized over form. But here we have created something completely different – a laundry room that exudes luxury and elegance in every detail. By being involved early in the project, we were able to optimize the space and create a laundry room where design and function merge in a way that makes everyday life a pleasure.
Functionality in focus
The first thing that catches the eye is the floor-to-ceiling Carrara marble, a timeless and sophisticated detail that transforms the room into something special. Across the marble-clad walls runs an elegant clothes rail in a stylish design, perfect for drying laundry in a tasteful way.
The cabinets are not only practical, but well thought out down to the last detail. There’s a waste sorting cabinet and four exclusive cabinets with fabric-covered laundry baskets that elegantly hold a week’s worth of laundry. The wall cabinets offer generous space for sheets and towels, hidden behind beautifully designed shaker doors that enhance the sophisticated feel.
NCS: S0500-N
Shutter type: Frame shutter
Frames: Anthracite
Grip solution: Knobs and handles
Lighting: LED
Special solutions: Drying rack; Built-in geothermal heating; Fabric laundry baskets in countertop cabinets

Tailor-made solutions
On the short side of the room are two tall cabinets that enhance both aesthetics and function. One is a cleaning cabinet with space for a vacuum cleaner and cleaning equipment, cleverly hidden behind a stylish front. To further enhance the sense of luxury, we developed a unique solution for the washstands – inspired by an American design that we customized for the project. Below, it’s open to the floor to allow wet clothes to drip without compromising the quality of the materials.
To create an ergonomically perfect workspace, we placed the washer and dryer 45 centimeters above floor level, on custom-made drawers that offer extra storage for dirty laundry and detergents. A niche with an LED-lit mirror at the back adds both practical storage space and a sense of space, while reflecting the light for a luxurious atmosphere.
In the middle of the laundry room, there is also an exclusive drying cabinet – an indispensable solution for the modern family with young children. And behind an elegant door in the corner, a geothermal heat pump is discreetly integrated to maintain the harmonious and exclusive design.

Are you ready to create a unique design?
Send a price request for your project and our expert team will guide you through the entire process – from idea to finished project.
all images from the project
ALL Special projects
Testimonials
Victoria
They understood our vision right away and made the process smooth
We enlisted the help of Stiligt for a complete renovation of our villa. It started with the kitchen, but we were so happy that they helped us with solutions for the whole house. They understood our vision right away and made the process smooth with smart and responsive ideas. Now we have a home that feels just right – modern, harmonious and unique. Highly recommended!
Jacob
We highly recommend Stiligt
We completely renovated our villa in Djursholm and hired Stiligt for the kitchen, wardrobes and laundry room. Their responsiveness and insights transformed our ideas into something even better. The process was smooth and the result exceeded our expectations. We highly recommend Stiligt for unique and customized solutions!
Ordering - how it works
Building a Bespoke solution should be easy. Here’s how to order a Bespoke solution from Stiligt – in 6 easy steps.
01
Send a price request
Fill out our form to send a price request – please fill in as much information as possible about the project and your wishes.
02
Price proposal
We will get back to you with a price quote and approximate delivery time.
03
Home visit
We make a home visit for a design consultation, where we also go over details and take measurements.*
04
Drawings
We produce detailed 3D drawings and send them to you for feedback.*
05
Final sketch and quote
You will receive the final sketch and quote for the project.
06
Delivery and installation
We produce your walk-in closet in our own carpentry shop and carry out the installation in your home.
* The design consultation is included in the total cost, but if you as a customer would like to cancel the collaboration after the home visit, we will charge for the hours for the design consultation.
