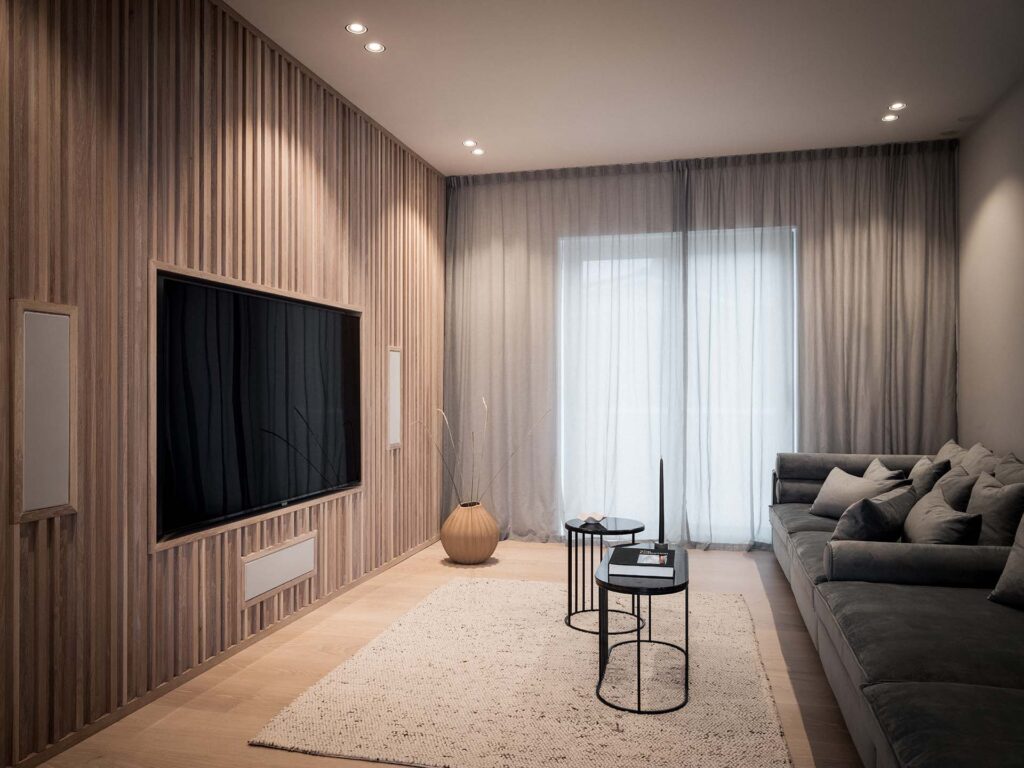Home theater room with oak wood slats
Home theater room with oak wood slats
Home theater room with oak wood slats
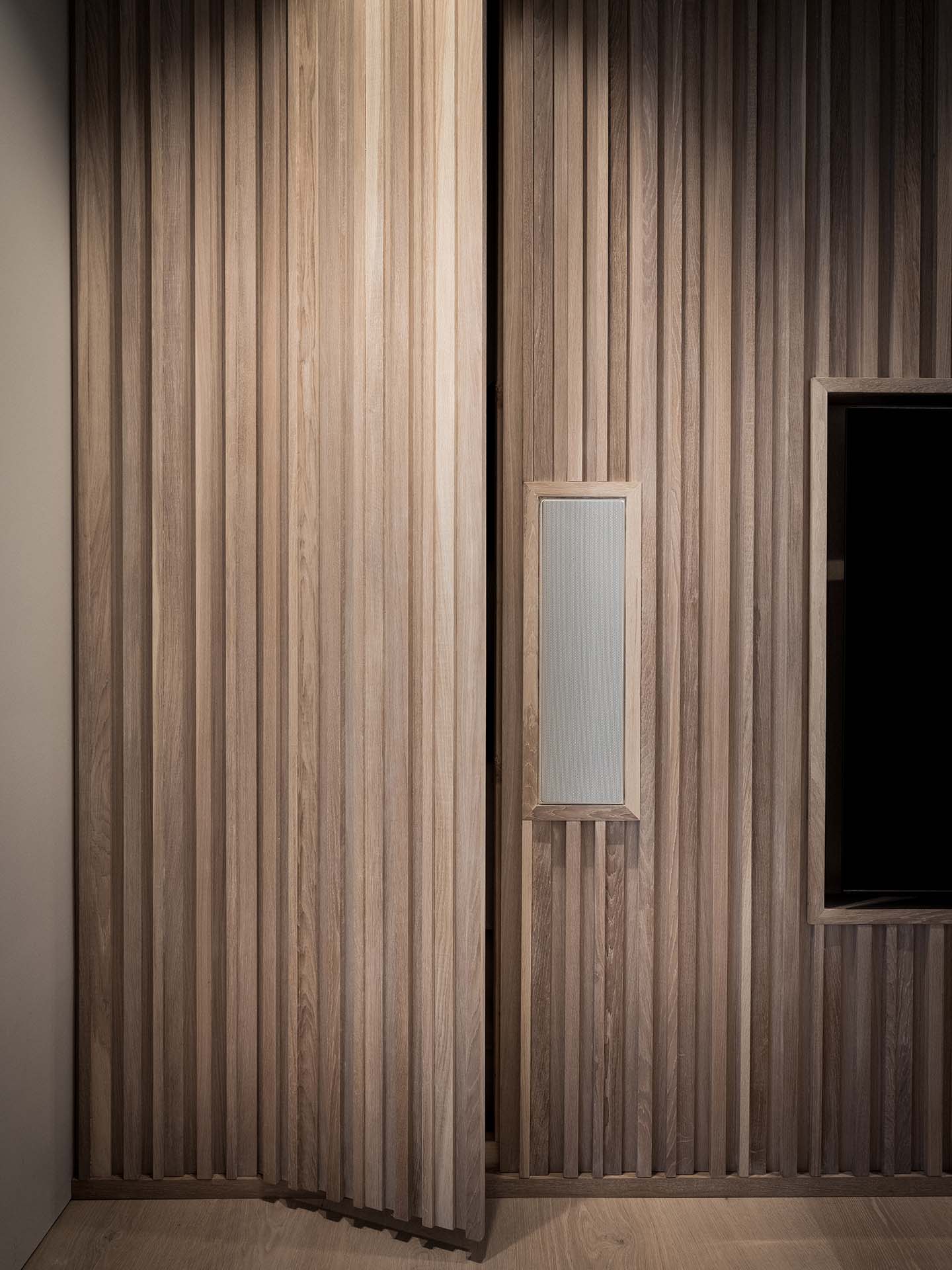
Home theater room with oak wood slats
Many people dream of their own home theater, but few have the opportunity to have it and it easily becomes a room that is difficult to achieve. So why not create a room that you don’t want to leave and where the whole feeling is lifted by the incredibly stylish and exclusive feel of this room. In this room, we have home theater rooms with oak wood slats. The wooden slats line the wall, enclosing the screen and speakers so neatly that everything flows together as one.
The secret to a great home theater space is good acoustics. The size of the room and the materials used to build it are two important factors to consider. They provide the basic conditions that you need to consider. Every home cinema room is unique and there is no right or wrong. But in a home cinema room, the choice of materials and design is at least as much about how to best attenuate and diffuse sound.
Style: Modern
NCS: Bona Craft oil – Frost
Hatch type: Wooden ribs
Frames: Oak veneer and solid oak ribs
Grip solution: Grip strip
Special solutions: Recessed speaker boxes and 2.7m high door to space behind wall
"The secret to a great home theater space is good acoustics. The size of the room and the materials used to build it are two important factors to consider."
Sound in home cinema rooms
Diffusion is a term that, in the context of sound, roughly means “spreading”. A diffuser is a reflective surface that does not produce a sharp reflection, but spreads the returning sound energy in time, so that the sound in the room increases without coloring and other side effects.
The methods you can work with when it comes to acoustics are diffusion and attenuation. Absorbing surfaces absorb the sound energy from the incident wave. This way, disturbing and unwanted sound reflections are effectively attenuated. At the same time, the overall sound energy in the room is also reduced, so that direct sound is less ‘supported’ and perceived as weaker. Thick fabric curtains or specially designed sound absorbers can be placed in the room to dampen sound.
Here we have worked with diffusion and absorption. The wooden ribs make the sound spread. So in addition to being beautiful, it provides good acoustics. Then there are both carpeted and large sofas that absorb the sound from the recessed Bang & Olufsen speakers
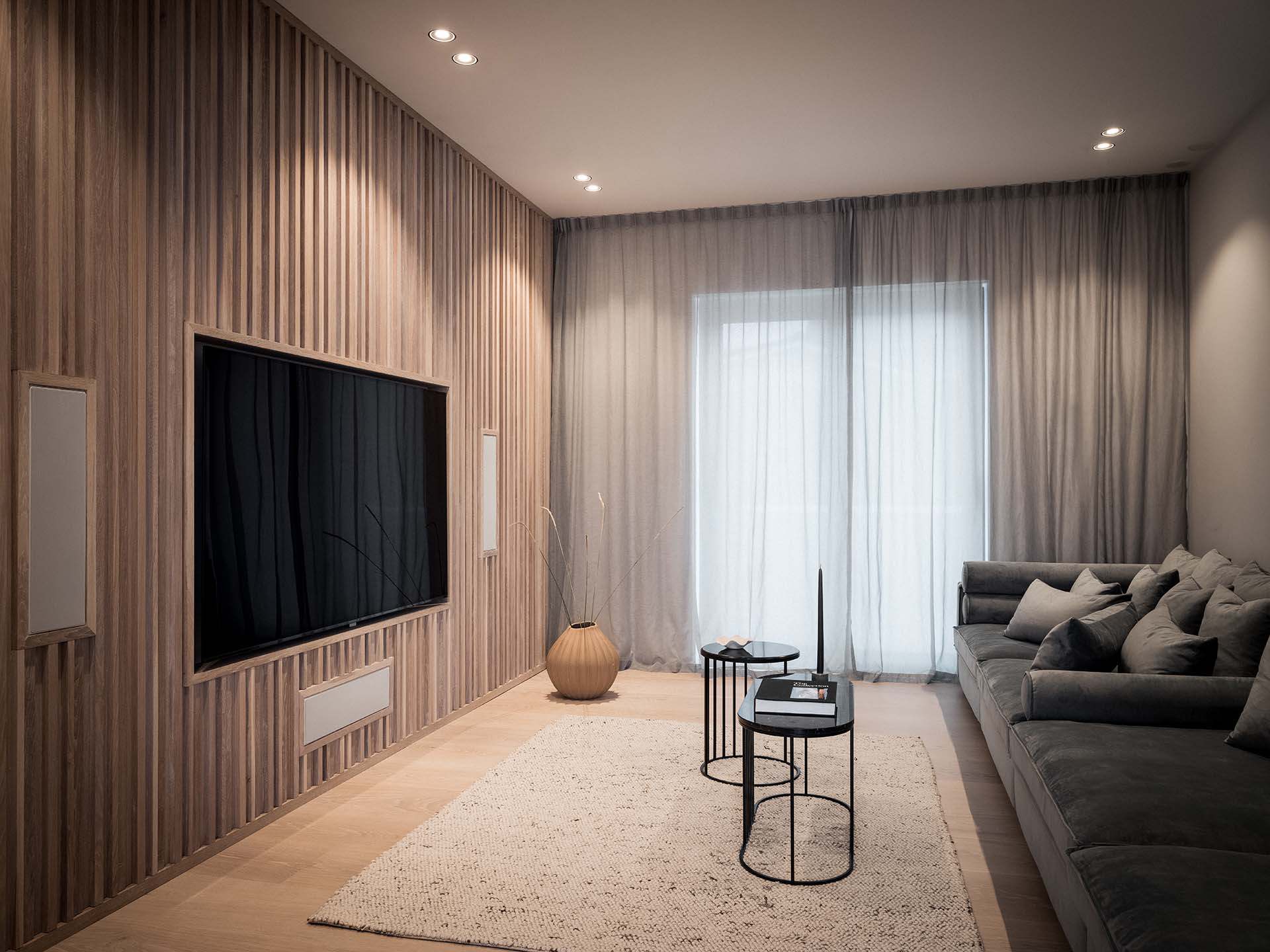
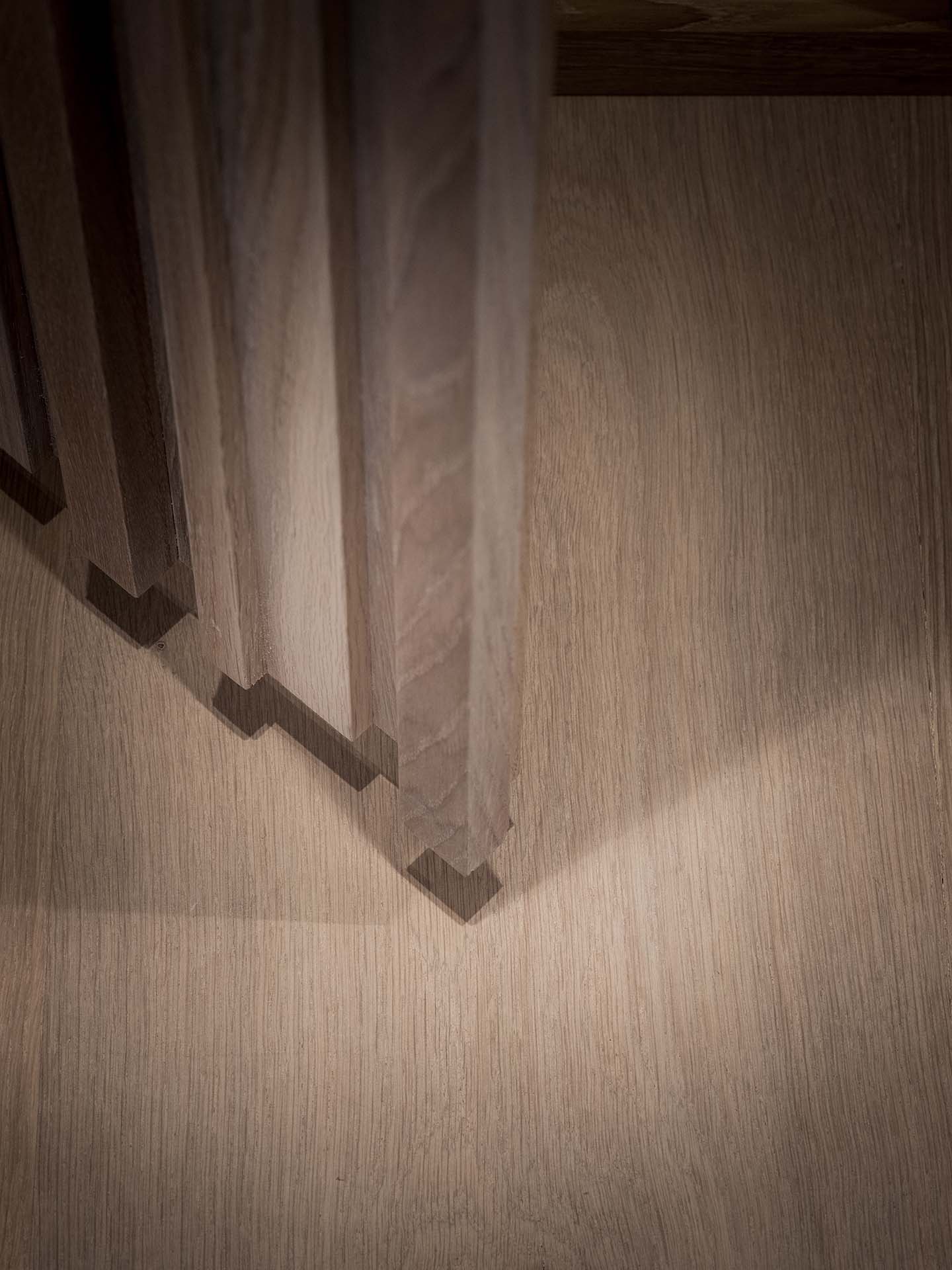
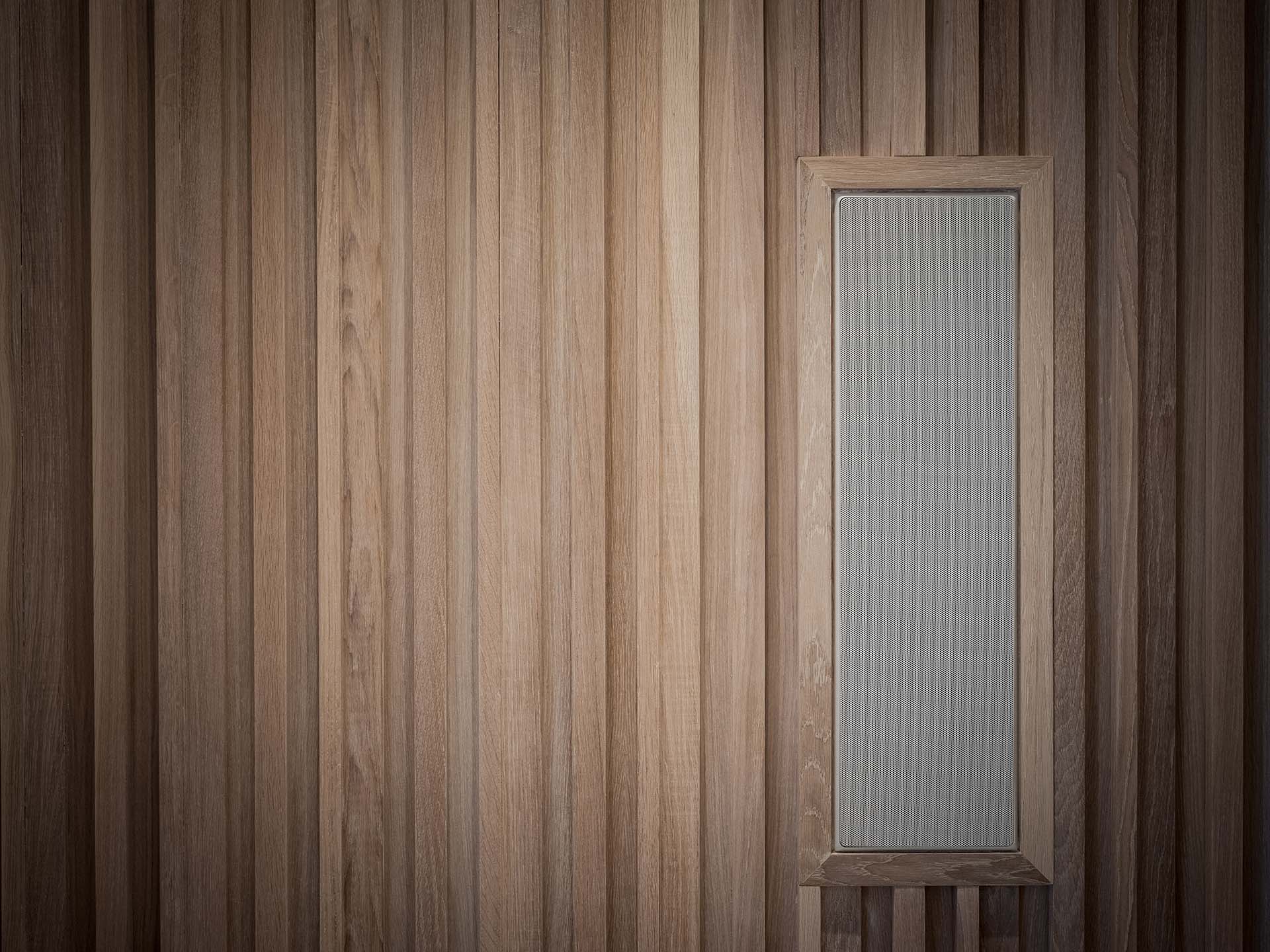
Are you ready to create a unique design?
Send a price request for your project and our expert team will guide you through the entire process – from idea to finished project.
all images from the project
ALL Special projects
Testimonials
Victoria
They understood our vision right away and made the process smooth
We enlisted the help of Stiligt for a complete renovation of our villa. It started with the kitchen, but we were so happy that they helped us with solutions for the whole house. They understood our vision right away and made the process smooth with smart and responsive ideas. Now we have a home that feels just right – modern, harmonious and unique. Highly recommended!
Jacob
We highly recommend Stiligt
We completely renovated our villa in Djursholm and hired Stiligt for the kitchen, wardrobes and laundry room. Their responsiveness and insights transformed our ideas into something even better. The process was smooth and the result exceeded our expectations. We highly recommend Stiligt for unique and customized solutions!
Ordering - how it works
Building a Bespoke solution should be easy. Here’s how to order a Bespoke solution from Stiligt – in 6 easy steps.
01
Send a price request
Fill out our form to send a price request – please fill in as much information as possible about the project and your wishes.
02
Price proposal
We will get back to you with a price quote and approximate delivery time.
03
Home visit
We make a home visit for a design consultation, where we also go over details and take measurements.*
04
Drawings
We produce detailed 3D drawings and send them to you for feedback.*
05
Final sketch and quote
You will receive the final sketch and quote for the project.
06
Delivery and installation
We produce your walk-in closet in our own carpentry shop and carry out the installation in your home.
* The design consultation is included in the total cost, but if you as a customer would like to cancel the collaboration after the home visit, we will charge for the hours for the design consultation.

